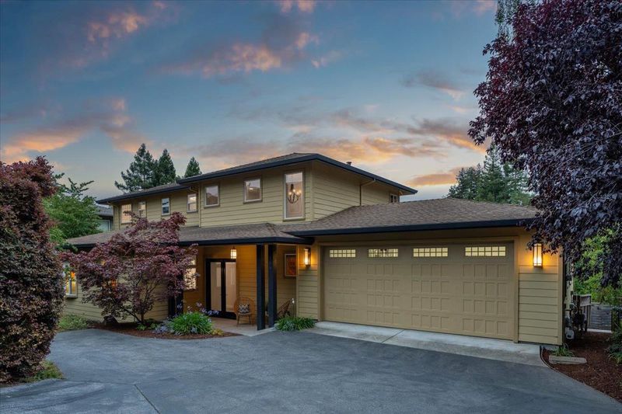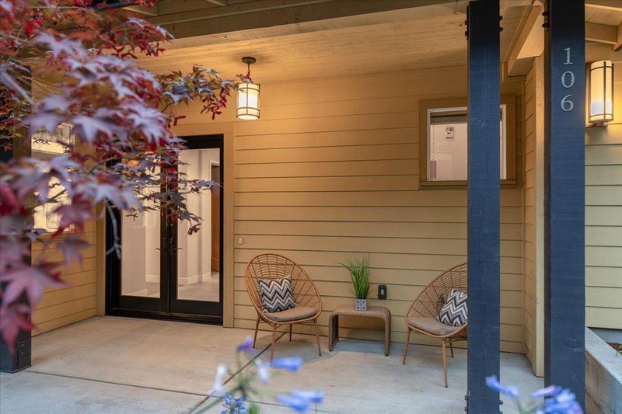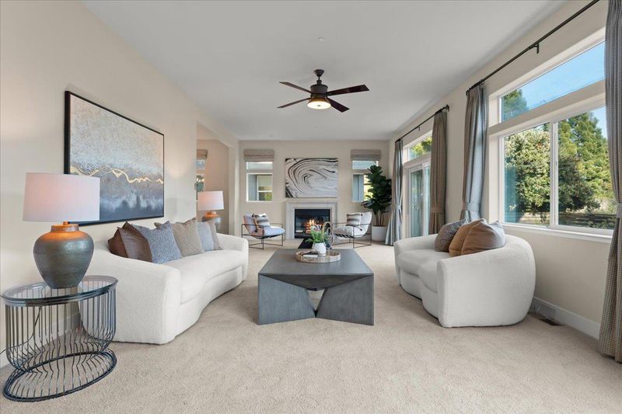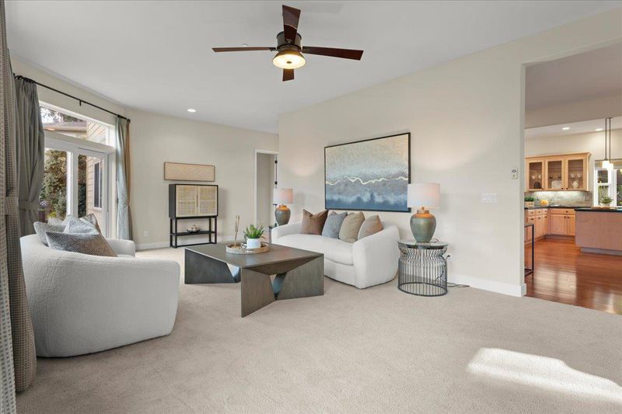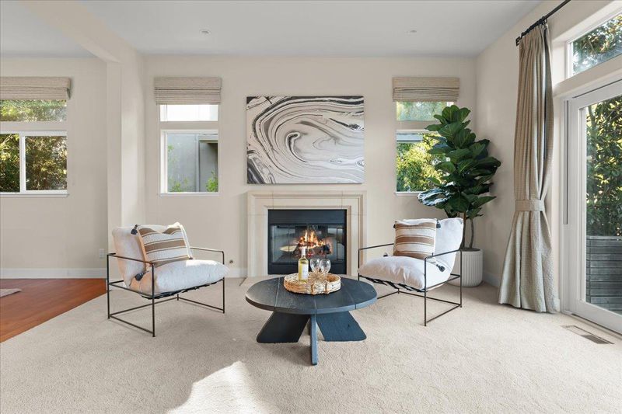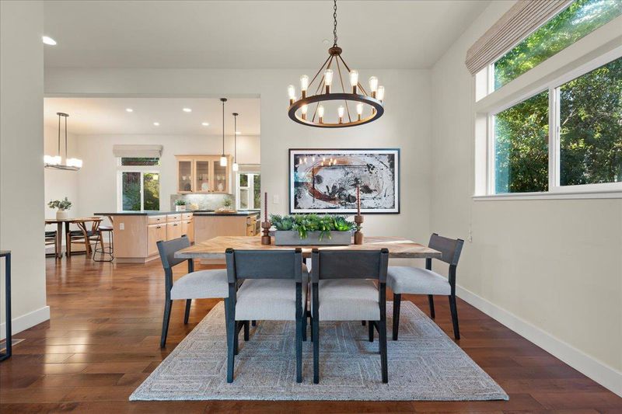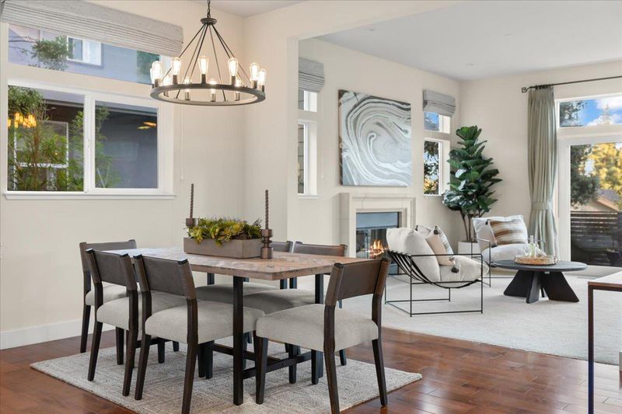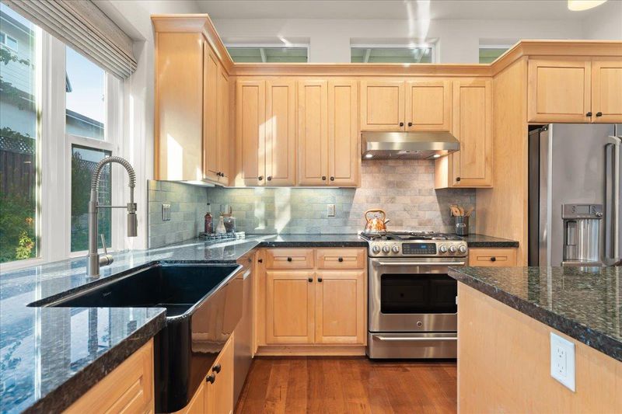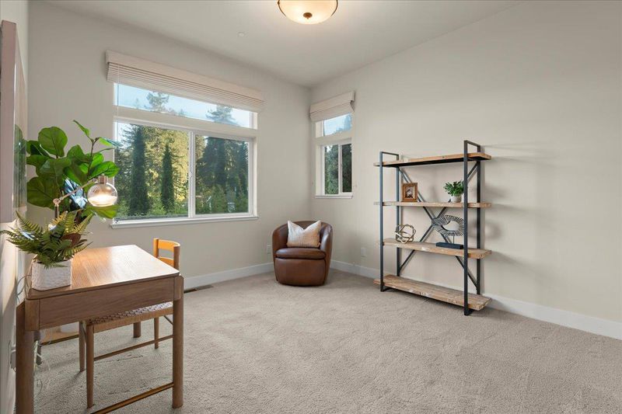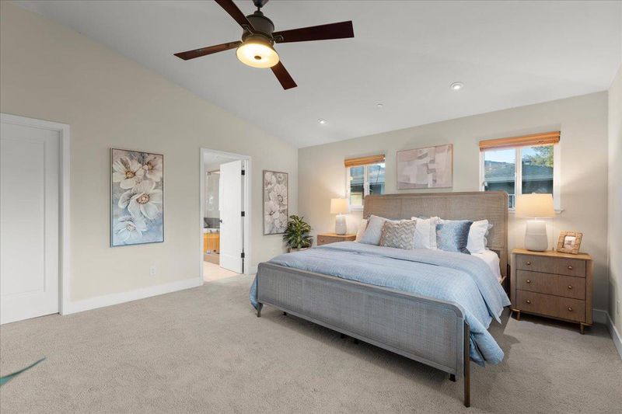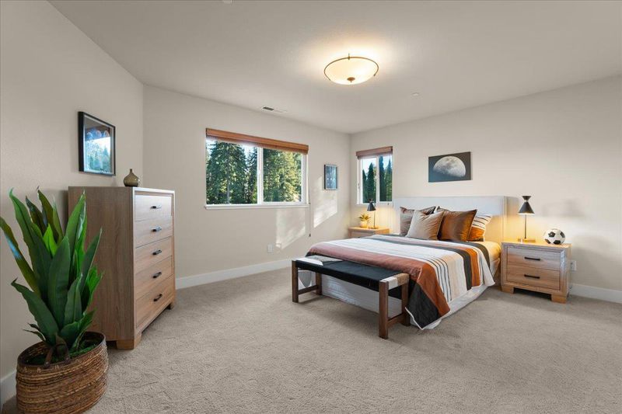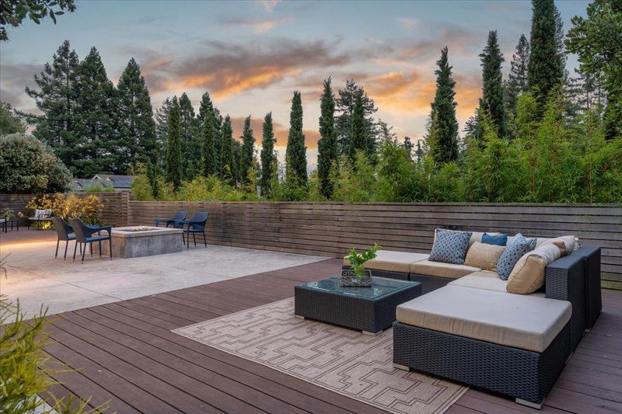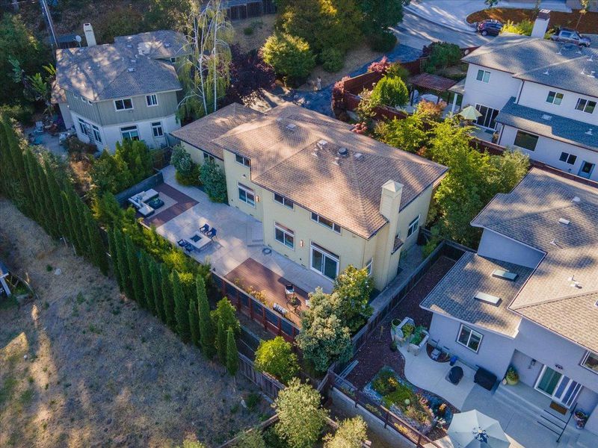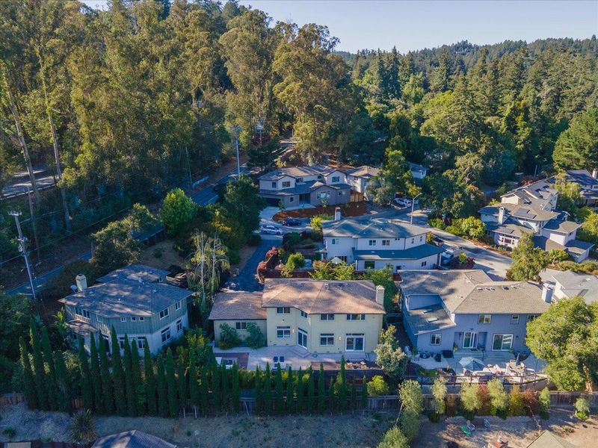
$1,598,000
3,250
SQ FT
$492
SQ/FT
106 South Rapetta Road
@ El Rancho Dr - 40 - Scotts Valley South, Santa Cruz
- 4 Bed
- 3 (2/1) Bath
- 3 Park
- 3,250 sqft
- SANTA CRUZ
-

Welcome to 106 S Rapetta, a spacious 2014-built, impeccable executive home with a flawless floorplan in a fantastic commuter-friendly location. Large enough for friends and family to spread out without feeling lost yet cozy enough for fireside chats and intimate dinners, this is the rare 4BR home with ample square footage. Enter through the oversized 2-car garage with direct access, entertain in the open concept cooks' kitchen with stainless steel appliances, granite countertops, center island and plenty of counter space, and enjoy meals in either the breakfast nook or adjacent dining room. Gather in the spacious, sunlit living room anchored by a gas fireplace, and embrace the outdoors on the huge custom back deck with a built-in firepit and lighting. With a downstairs bedroom, half bath, and laundry room, the main level serves as both community space and private retreat, depending on your needs. Upstairs features two secondary bedrooms that share a hall bath, plus a primary bedroom with a large walk-in closet, spa-like bathroom with walk-in shower and jetted tub, and dual sink vanity. A central and convenient location minutes from Pasatiempo, UCSC, Scotts Valley, Capitola and Aptos and all the natural beauty of Santa Cruz County, it's time to make this house your home!
- Days on Market
- 71 days
- Current Status
- Contingent
- Sold Price
- Original Price
- $1,698,000
- List Price
- $1,598,000
- On Market Date
- Jul 15, 2025
- Contract Date
- Sep 24, 2025
- Close Date
- Oct 15, 2025
- Property Type
- Single Family Home
- Area
- 40 - Scotts Valley South
- Zip Code
- 95060
- MLS ID
- ML82014780
- APN
- 008-391-24-000
- Year Built
- 2014
- Stories in Building
- Unavailable
- Possession
- COE
- COE
- Oct 15, 2025
- Data Source
- MLSL
- Origin MLS System
- MLSListings, Inc.
Brook Knoll Elementary School
Public PK-5 Elementary
Students: 516 Distance: 1.2mi
MCP Middle and High School
Private 6-12 Secondary, Coed
Students: 25 Distance: 1.3mi
Monterey Coast Preparatory School
Private 6-12 Coed
Students: 26 Distance: 1.3mi
Santa Cruz County Rop School
Public 10-12
Students: NA Distance: 1.5mi
Branciforte Middle School
Public 6-8 Middle
Students: 465 Distance: 1.5mi
Santa Cruz County Special Education School
Public K-12 Special Education
Students: 94 Distance: 1.5mi
- Bed
- 4
- Bath
- 3 (2/1)
- Parking
- 3
- Attached Garage, Parking Area
- SQ FT
- 3,250
- SQ FT Source
- Unavailable
- Lot SQ FT
- 8,189.0
- Lot Acres
- 0.187994 Acres
- Kitchen
- Countertop - Granite, Dishwasher, Freezer, Garbage Disposal, Hood Over Range, Microwave, Oven Range - Gas, Pantry, Refrigerator
- Cooling
- Ceiling Fan, Whole House / Attic Fan
- Dining Room
- Dining Area
- Disclosures
- Natural Hazard Disclosure
- Family Room
- Other
- Flooring
- Carpet, Hardwood, Tile
- Foundation
- Raised
- Fire Place
- Living Room
- Heating
- Central Forced Air
- Laundry
- Electricity Hookup (220V), Gas Hookup, In Utility Room, Inside
- Possession
- COE
- Fee
- Unavailable
MLS and other Information regarding properties for sale as shown in Theo have been obtained from various sources such as sellers, public records, agents and other third parties. This information may relate to the condition of the property, permitted or unpermitted uses, zoning, square footage, lot size/acreage or other matters affecting value or desirability. Unless otherwise indicated in writing, neither brokers, agents nor Theo have verified, or will verify, such information. If any such information is important to buyer in determining whether to buy, the price to pay or intended use of the property, buyer is urged to conduct their own investigation with qualified professionals, satisfy themselves with respect to that information, and to rely solely on the results of that investigation.
School data provided by GreatSchools. School service boundaries are intended to be used as reference only. To verify enrollment eligibility for a property, contact the school directly.
