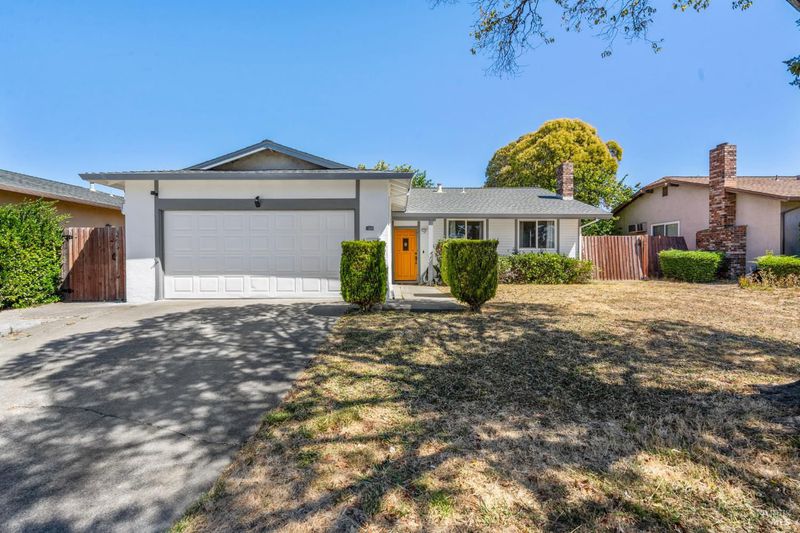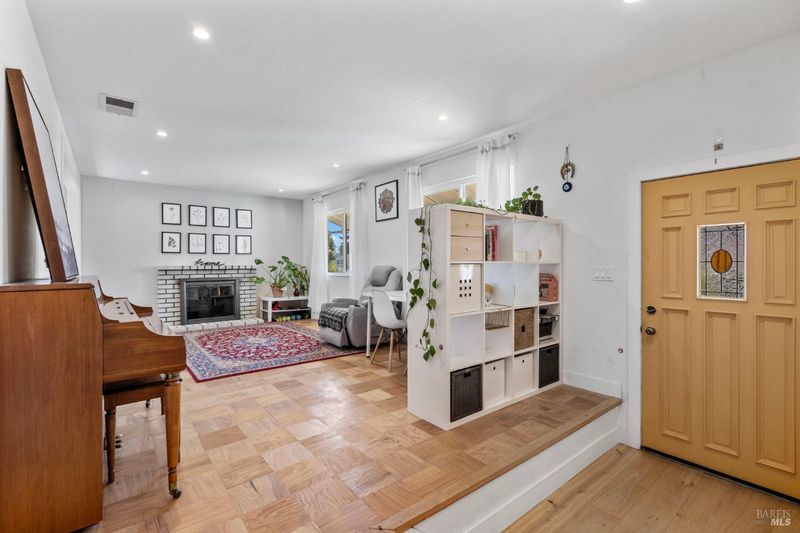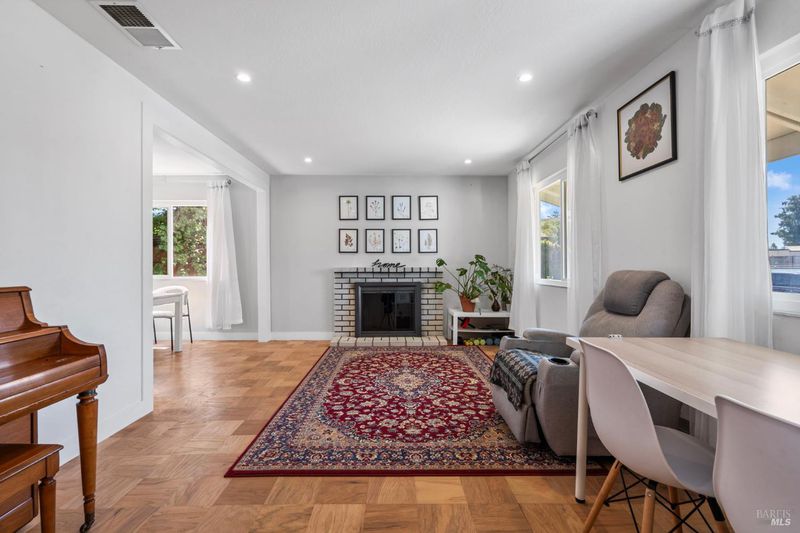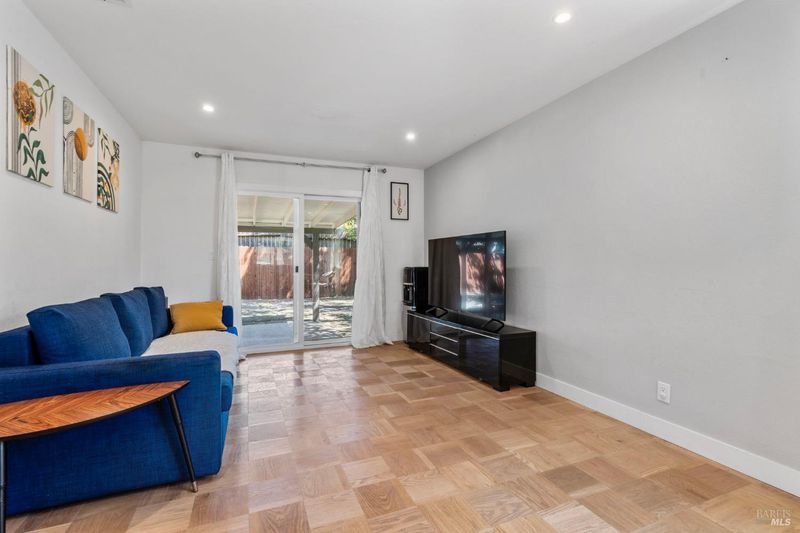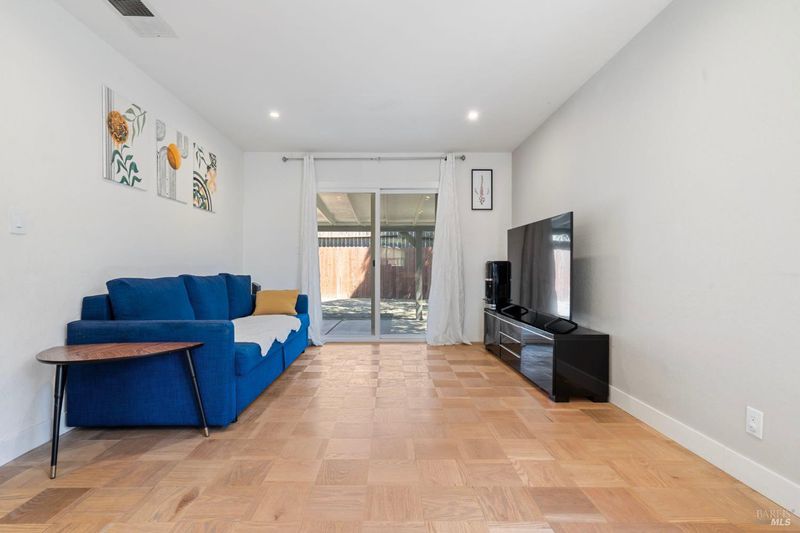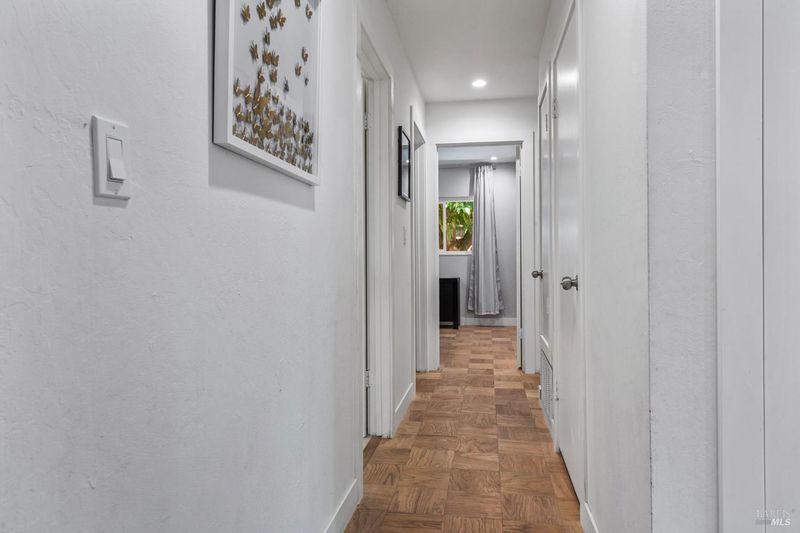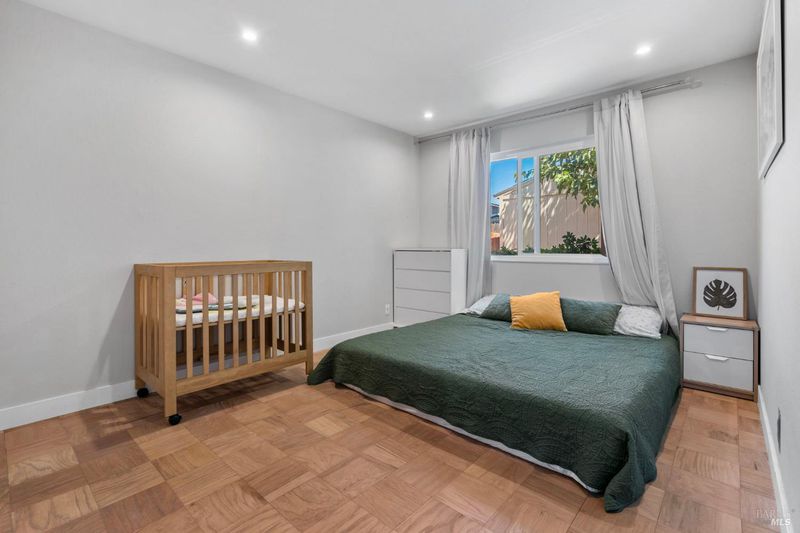
$539,000
1,376
SQ FT
$392
SQ/FT
1030 Meadowlark Dr
@ Falcon Dr - C0906 - Fairfield 6, Fairfield
- 4 Bed
- 2 Bath
- 2 Park
- 1,376 sqft
- Fairfield
-

Welcome to your future sanctuarya lovingly maintained, single-story gem nestled in a quiet and charming neighborhood. This beautifully updated 4-bedroom home exudes warmth and comfort, offering a spacious and well-designed layout perfect for both everyday living and special gatherings. Step into the formal living and dining rooms, ideal for hosting family and friends, then flow seamlessly into the open-concept eat-in kitchen that connects to a bright, sunlit family roomperfect for cozy movie nights or relaxed weekend entertaining. The newly remodeled kitchen and bathrooms feature stylish modern finishes, while rich wood floors create a sense of elegance and cohesion throughout the home. Recently updated with fresh exterior paint, the home's curb appeal shines, and double-pane windows invite natural light while ensuring year-round comfort and quiet. Outside, enjoy your private backyard retreat complete with a covered patioan ideal spot for morning coffee, evening BBQs, or simply unwinding under the canopy of mature trees. Perfectly located close to schools, parks, shopping, dining, and other everyday amenities, this move-in ready home offers the ideal blend of style, function, and location. Come experience the comfort and charm of a place you'll be proud to call home.
- Days on Market
- 0 days
- Current Status
- Active
- Original Price
- $539,000
- List Price
- $539,000
- On Market Date
- Aug 4, 2025
- Property Type
- Single Family Residence
- District
- C0906 - Fairfield 6
- Zip Code
- 94533
- MLS ID
- 325069122
- APN
- 0169-173-270
- Year Built
- 1969
- Stories in Building
- 1
- Possession
- Close Of Escrow, See Remarks
- Data Source
- SFAR
- Origin MLS System
Fairfield-Suisun Elementary Community Day School
Public 1-6 Opportunity Community
Students: 5 Distance: 0.1mi
H. Glenn Richardson School
Public K-12 Special Education
Students: 50 Distance: 0.1mi
Grange Middle School
Public 6-8 Middle
Students: 905 Distance: 0.3mi
Lighthouse Christian School
Private K-4 Religious, Nonprofit
Students: NA Distance: 0.5mi
Victory Christian School
Private 1-8
Students: NA Distance: 0.5mi
Solano County Community School
Public 7-12 Opportunity Community, Yr Round
Students: 44 Distance: 0.5mi
- Bed
- 4
- Bath
- 2
- Shower Stall(s), Tile
- Parking
- 2
- Attached, Garage Door Opener, Side-by-Side
- SQ FT
- 1,376
- SQ FT Source
- Unavailable
- Lot SQ FT
- 5,663.0
- Lot Acres
- 0.13 Acres
- Kitchen
- Island w/Sink, Other Counter, Pantry Cabinet
- Cooling
- Central
- Dining Room
- Formal Area
- Flooring
- Wood
- Fire Place
- Brick, Family Room
- Heating
- Central
- Laundry
- Dryer Included, Washer Included
- Main Level
- Bedroom(s), Family Room, Full Bath(s), Garage, Kitchen, Living Room, Primary Bedroom, Street Entrance
- Possession
- Close Of Escrow, See Remarks
- Architectural Style
- Ranch
- Special Listing Conditions
- Offer As Is
- Fee
- $0
MLS and other Information regarding properties for sale as shown in Theo have been obtained from various sources such as sellers, public records, agents and other third parties. This information may relate to the condition of the property, permitted or unpermitted uses, zoning, square footage, lot size/acreage or other matters affecting value or desirability. Unless otherwise indicated in writing, neither brokers, agents nor Theo have verified, or will verify, such information. If any such information is important to buyer in determining whether to buy, the price to pay or intended use of the property, buyer is urged to conduct their own investigation with qualified professionals, satisfy themselves with respect to that information, and to rely solely on the results of that investigation.
School data provided by GreatSchools. School service boundaries are intended to be used as reference only. To verify enrollment eligibility for a property, contact the school directly.
