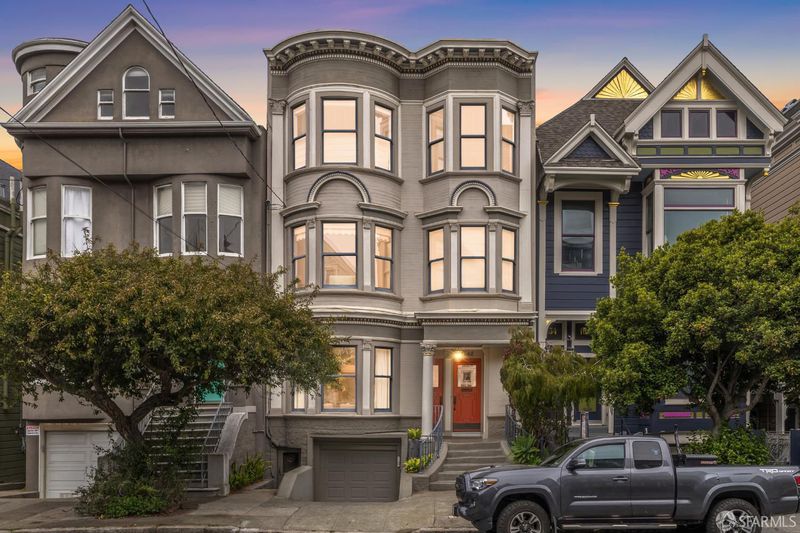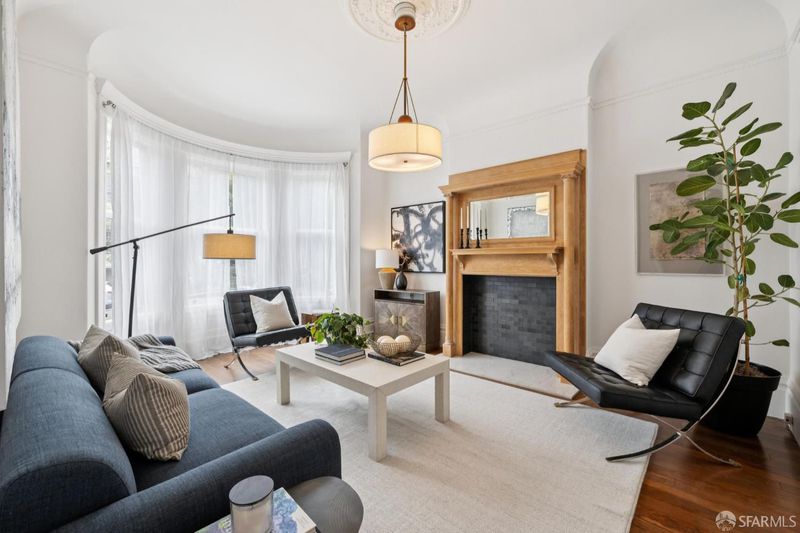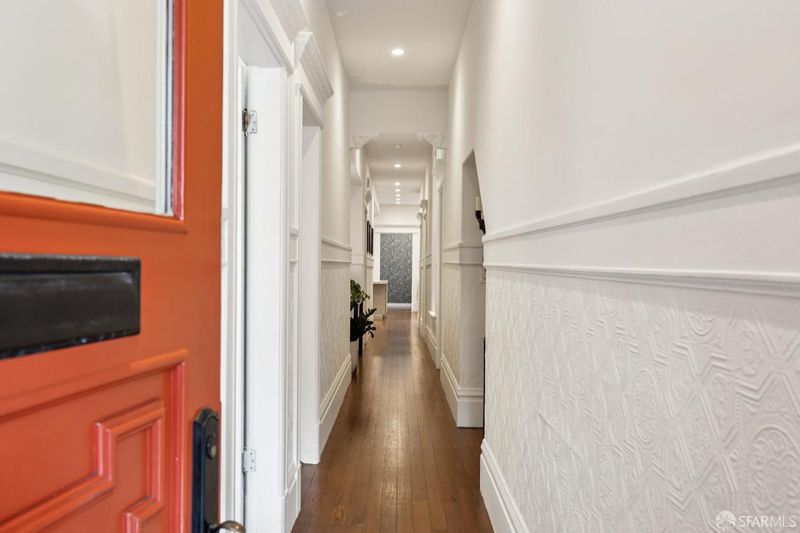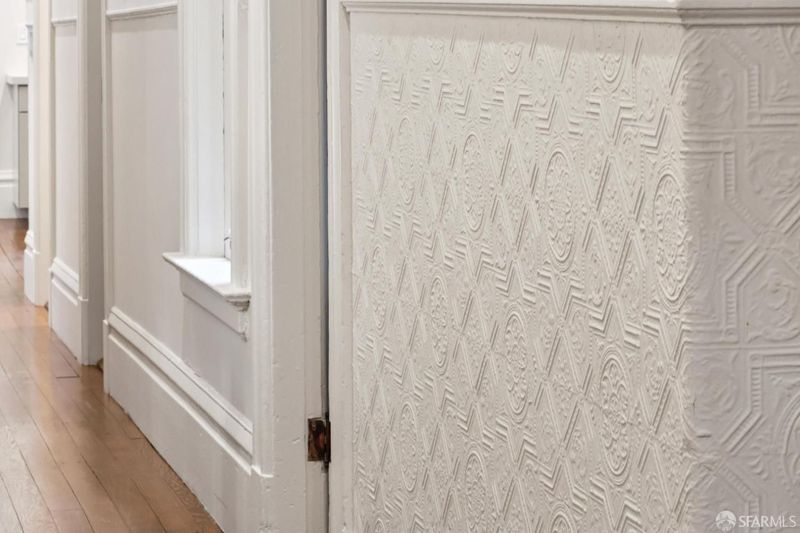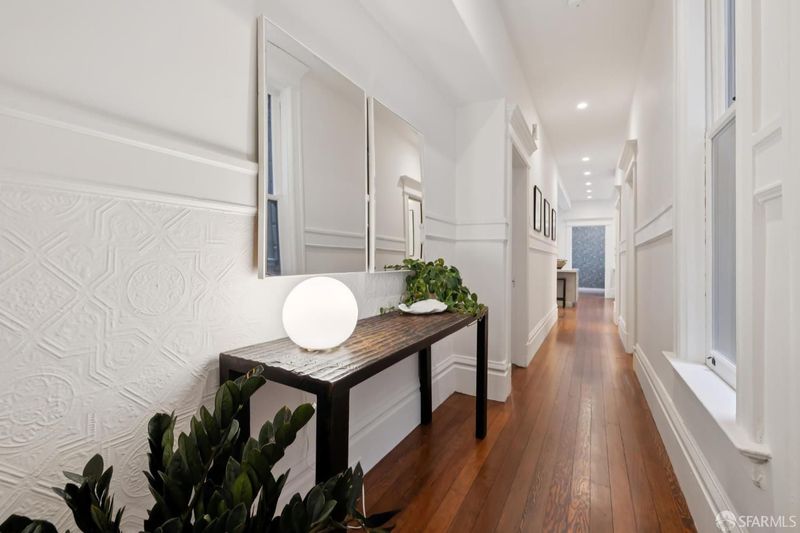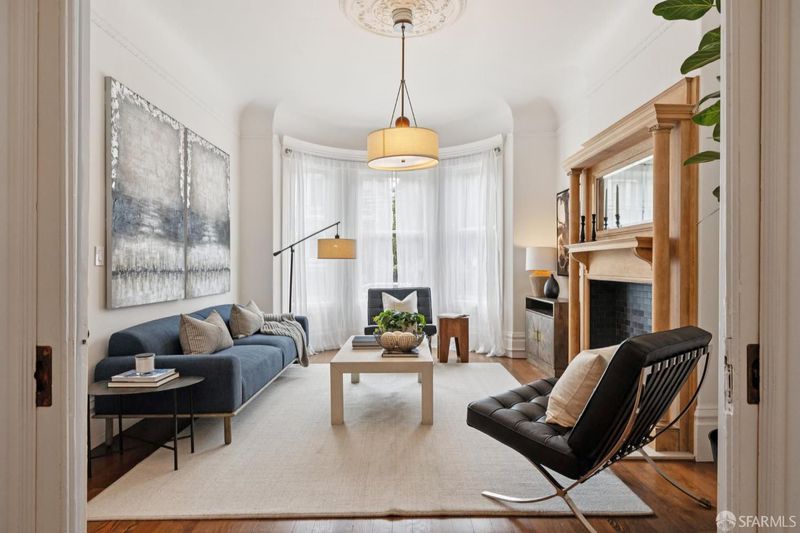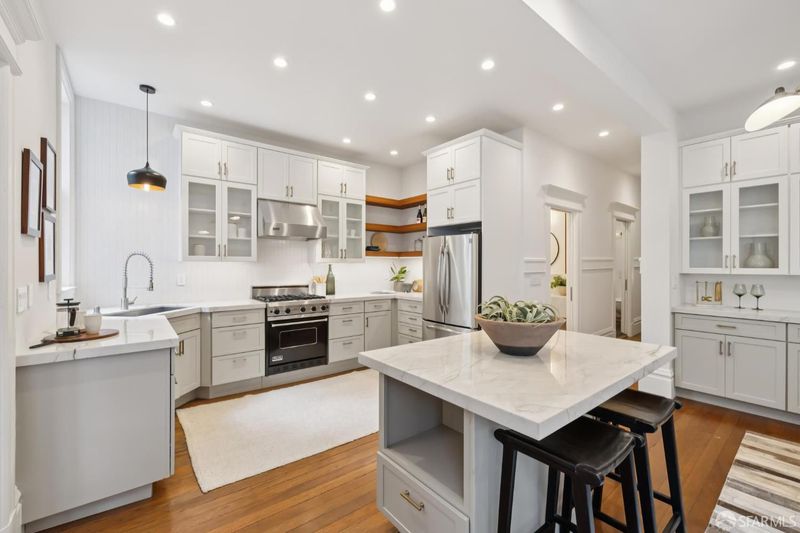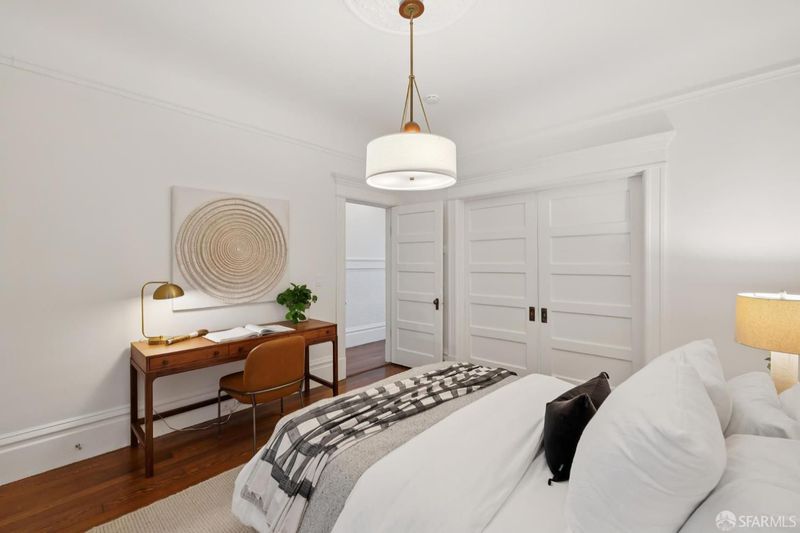
$1,700,000
1,588
SQ FT
$1,071
SQ/FT
1664 Page
@ Clayton - 5 - Haight Ashbury, San Francisco
- 3 Bed
- 2 Bath
- 0 Park
- 1,588 sqft
- San Francisco
-

-
Tue Aug 26, 12:00 pm - 2:00 pm
Broker Tour - Clients Welcome! Come see this gorgeous full-floor Victorian flat with modernized floor plan, beautiful updates, and vintage charm. On a tree-lined slow street. Quintessential San Francisco living!
Beautifully renovated full floor Victorian flat with stunning vintage detail paired with elegant modern updates for a contemporary lifestyle. Grand ceiling heights and precise craftsmanship give this 3-Bedroom, 2-Full-Bath home its unparalleled San Francisco charm, on an idylic tree-lined slow-street block. Front living room features rounded bay window, birdseye maple mantle around elegant tile, Jonathan Adler drum chandelier. The renovation included opening up the Kitchen and the back Family/ Parlor room to create seamless integration of living and dining, with built-in beverage center, window bench/breakfast nook, decorative fireplace with heath ceramic tiles, modern light fixture. Kitchen features: walnut floating shelves, Mont Blanc quartzite counters and center island, vertical tile backsplash. Baths: Carrera vanities, marble floors, towel warmer and Rohl fixtures, RH Lights. 3 Bedrooms, incl closet organizers. Large Laundry/utility room off Kitchen. Details: radiant heating, dual paned windows, large exclusive storage, easy access to manicured rear garden/yard. Close to Whole Foods, Bi Rite, Golden Gate Park, Cole Valley.
- Days on Market
- 4 days
- Current Status
- Active
- Original Price
- $1,700,000
- List Price
- $1,700,000
- On Market Date
- Aug 21, 2025
- Property Type
- Condominium
- District
- 5 - Haight Ashbury
- Zip Code
- 94117
- MLS ID
- 425066044
- APN
- 1224071
- Year Built
- 1906
- Stories in Building
- 0
- Number of Units
- 3
- Possession
- Close Of Escrow
- Data Source
- SFAR
- Origin MLS System
Urban School Of San Francisco
Private 9-12 Secondary, Coed
Students: 378 Distance: 0.1mi
Chinese Immersion School At Deavila
Public K-5 Coed
Students: 387 Distance: 0.2mi
New Traditions Elementary School
Public K-5 Elementary
Students: 246 Distance: 0.3mi
San Francisco High School of the Arts
Private 6-12
Students: 41 Distance: 0.3mi
San Francisco Day School
Private K-8 Elementary, Coed
Students: 352 Distance: 0.5mi
Grattan Elementary School
Public K-5 Elementary
Students: 387 Distance: 0.5mi
- Bed
- 3
- Bath
- 2
- Low-Flow Toilet(s), Marble, Radiant Heat
- Parking
- 0
- SQ FT
- 1,588
- SQ FT Source
- Unavailable
- Lot SQ FT
- 3,437.0
- Lot Acres
- 0.0789 Acres
- Kitchen
- Breakfast Area, Island, Kitchen/Family Combo
- Dining Room
- Formal Area
- Flooring
- Wood
- Fire Place
- Decorative Only, Family Room, Living Room
- Heating
- Radiant
- Laundry
- Inside Room
- Main Level
- Bedroom(s), Dining Room, Full Bath(s), Kitchen, Living Room
- Views
- Garden/Greenbelt
- Possession
- Close Of Escrow
- Architectural Style
- Traditional, Victorian
- Special Listing Conditions
- None
- * Fee
- $400
- Name
- 1660-1664 Page Street HOA
- *Fee includes
- Homeowners Insurance, Trash, and Water
MLS and other Information regarding properties for sale as shown in Theo have been obtained from various sources such as sellers, public records, agents and other third parties. This information may relate to the condition of the property, permitted or unpermitted uses, zoning, square footage, lot size/acreage or other matters affecting value or desirability. Unless otherwise indicated in writing, neither brokers, agents nor Theo have verified, or will verify, such information. If any such information is important to buyer in determining whether to buy, the price to pay or intended use of the property, buyer is urged to conduct their own investigation with qualified professionals, satisfy themselves with respect to that information, and to rely solely on the results of that investigation.
School data provided by GreatSchools. School service boundaries are intended to be used as reference only. To verify enrollment eligibility for a property, contact the school directly.
