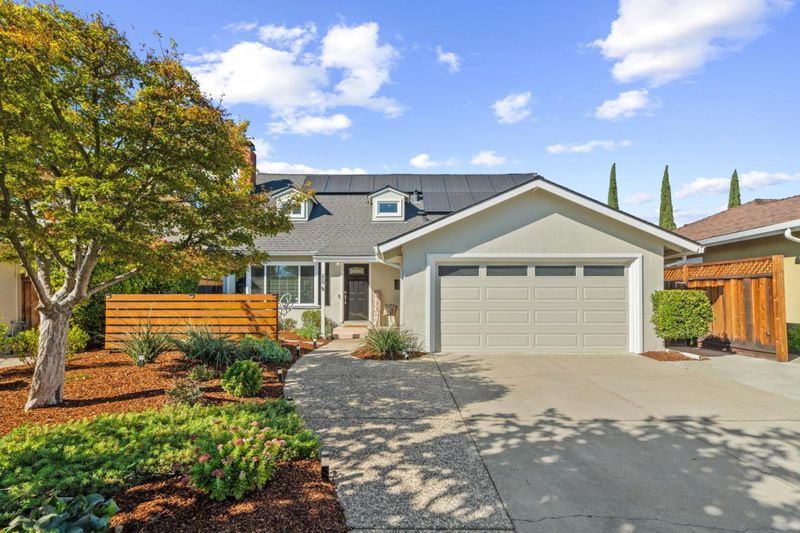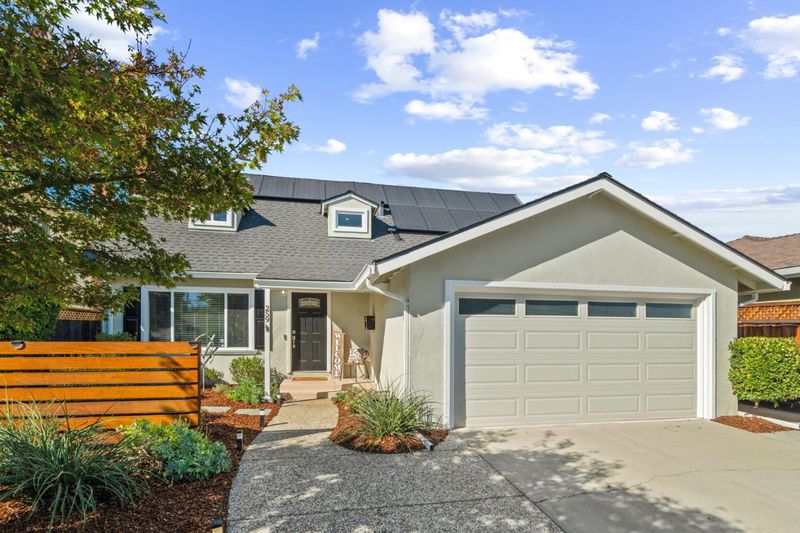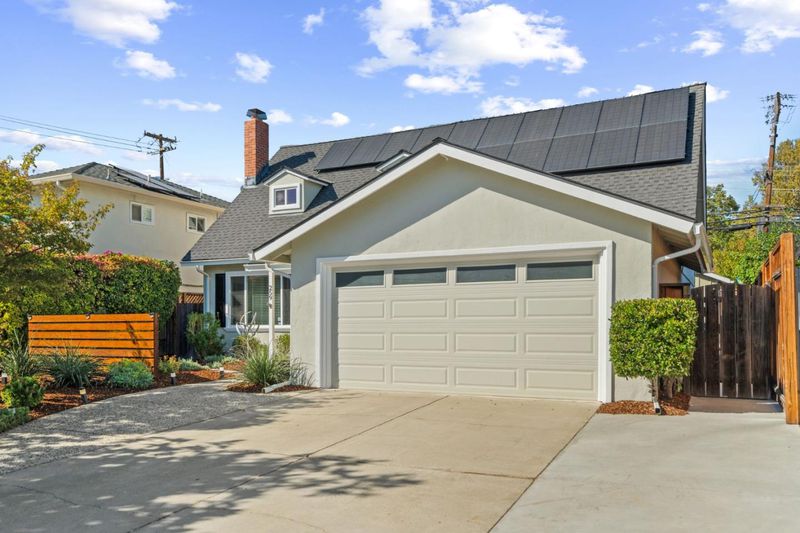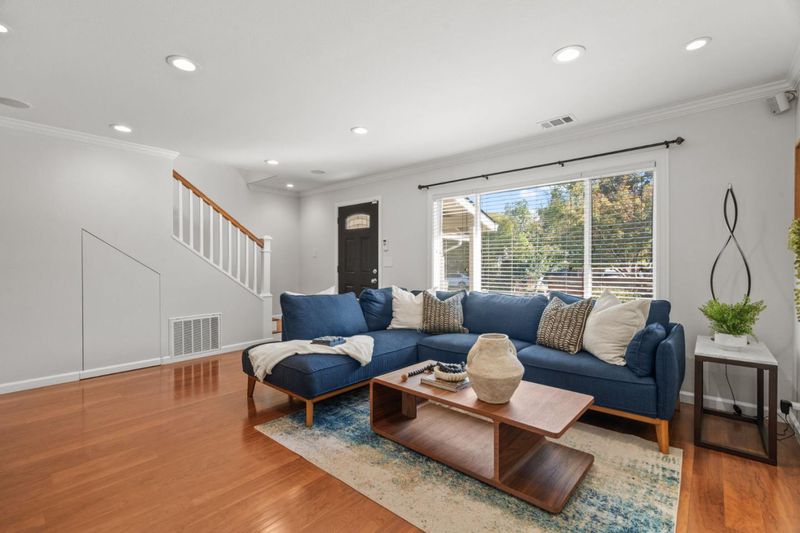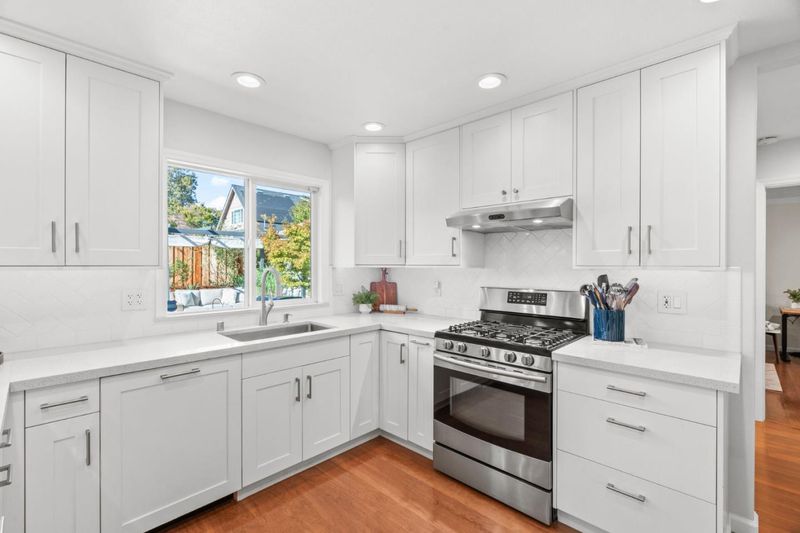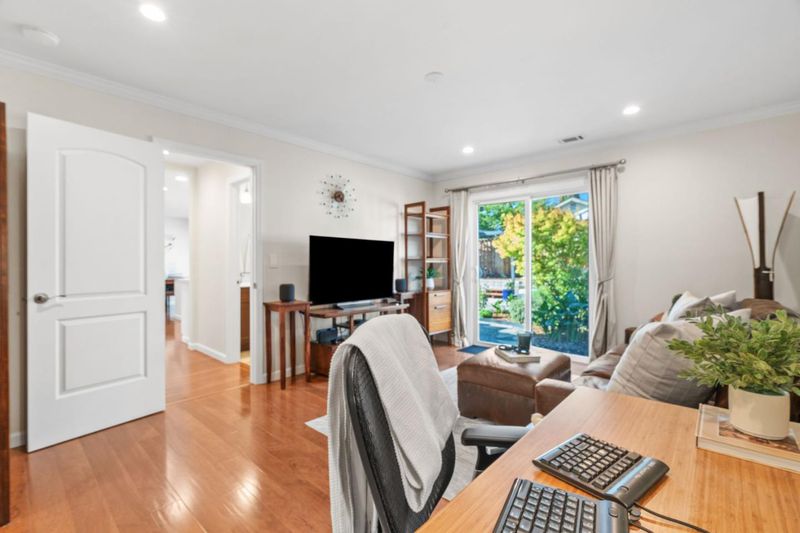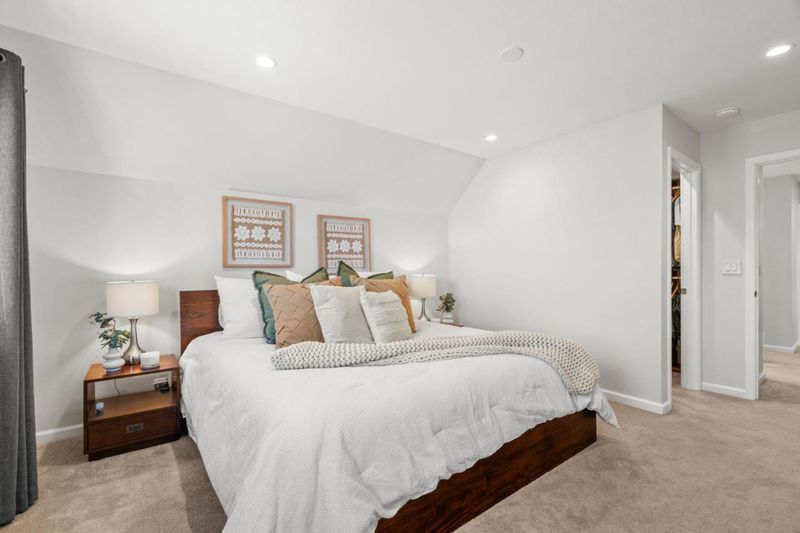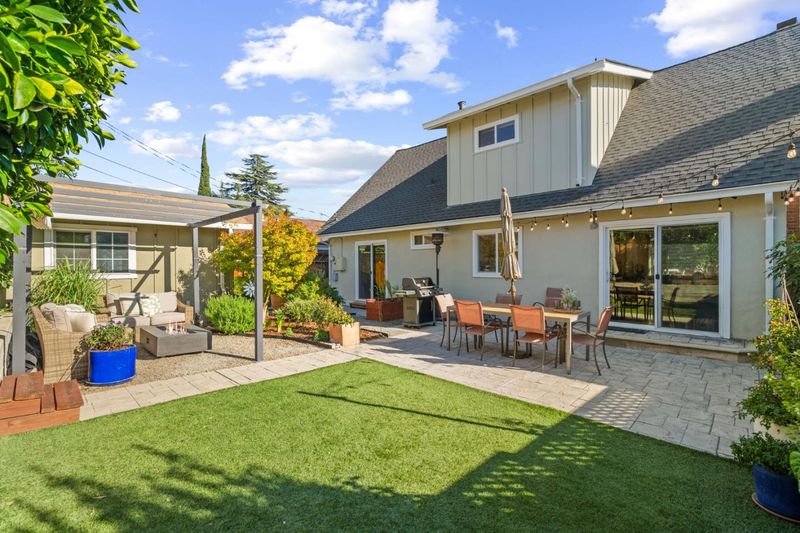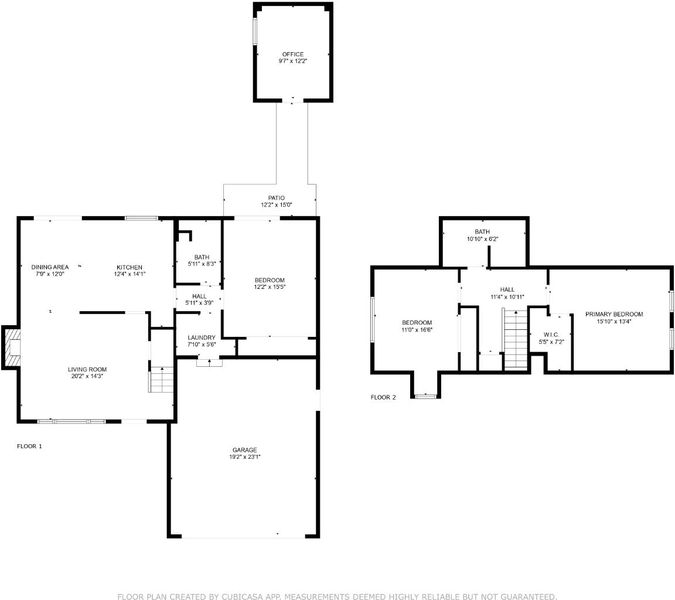
$1,349,000
1,617
SQ FT
$834
SQ/FT
259 Omira Drive
@ Lean - 12 - Blossom Valley, San Jose
- 3 Bed
- 2 Bath
- 2 Park
- 1,617 sqft
- SAN JOSE
-

-
Fri Sep 26, 5:00 pm - 7:00 pm
Twilight Tour- Come By
-
Sat Sep 27, 2:00 pm - 4:00 pm
Open House
-
Sun Sep 28, 2:00 pm - 4:00 pm
Open House
Beautifully updated 3-bed, 2-bath home in the heart of Blossom Valley, offering the perfect balance of comfort, style, and efficiency. This home is move-in ready and ideal for both everyday living and entertaining. Inside, youll find a bright and inviting floor plan with modern updates throughout. The tastefully remodeled kitchen boasts quartz countertops, stainless steel appliances, and gas range . The spacious living areas flow seamlessly, upstairs, two generous bedrooms and a full bath complement the downstairs primary bedroom with full bath for privacy and convenience. Energy efficiency is a hallmark of this property, featuring a newer roof with fully owned solar, dual-paned windows, LED lighting, dual-filtered central heating and A/C, and a whole-home water filtration/softener system. You will appreciate the fully wired smart home capabilities, Cat5e & RG6 wiring, built-in A/V nook, and climate control features. Step outside to your private backyard retreat with a manicured garden, cozy fire pit, and a detached, climate-controlled bonus space perfect as a home office, studio, or gym. Conveniently located near Village Oaks Shopping Center, parks, and major commuter routes including Hwys 85 and 101.
- Days on Market
- 1 day
- Current Status
- Active
- Original Price
- $1,349,000
- List Price
- $1,349,000
- On Market Date
- Sep 24, 2025
- Property Type
- Single Family Home
- Area
- 12 - Blossom Valley
- Zip Code
- 95123
- MLS ID
- ML82021814
- APN
- 692-10-050
- Year Built
- 1963
- Stories in Building
- 2
- Possession
- Unavailable
- Data Source
- MLSL
- Origin MLS System
- MLSListings, Inc.
Miner (George) Elementary School
Public K-6 Elementary
Students: 437 Distance: 0.0mi
Oak Grove High School
Public 9-12 Secondary
Students: 1766 Distance: 0.1mi
Summit Public School: Tahoma
Charter 9-12 Coed
Students: 379 Distance: 0.2mi
Anderson (Alex) Elementary School
Public K-6 Elementary
Students: 514 Distance: 0.4mi
Oak Ridge Elementary School
Public K-6 Elementary
Students: 570 Distance: 0.7mi
Calero High
Public 10-12
Students: 366 Distance: 0.8mi
- Bed
- 3
- Bath
- 2
- Parking
- 2
- Attached Garage
- SQ FT
- 1,617
- SQ FT Source
- Unavailable
- Lot SQ FT
- 6,000.0
- Lot Acres
- 0.137741 Acres
- Kitchen
- Cooktop - Gas, Dishwasher, Exhaust Fan, Garbage Disposal, Microwave, Oven Range, Refrigerator
- Cooling
- Central AC
- Dining Room
- Dining Area, Eat in Kitchen
- Disclosures
- Natural Hazard Disclosure
- Family Room
- Other
- Foundation
- Concrete Perimeter and Slab
- Fire Place
- Gas Burning, Living Room
- Heating
- Central Forced Air, Fireplace, Wall Furnace
- Laundry
- Inside, Washer / Dryer
- Fee
- Unavailable
MLS and other Information regarding properties for sale as shown in Theo have been obtained from various sources such as sellers, public records, agents and other third parties. This information may relate to the condition of the property, permitted or unpermitted uses, zoning, square footage, lot size/acreage or other matters affecting value or desirability. Unless otherwise indicated in writing, neither brokers, agents nor Theo have verified, or will verify, such information. If any such information is important to buyer in determining whether to buy, the price to pay or intended use of the property, buyer is urged to conduct their own investigation with qualified professionals, satisfy themselves with respect to that information, and to rely solely on the results of that investigation.
School data provided by GreatSchools. School service boundaries are intended to be used as reference only. To verify enrollment eligibility for a property, contact the school directly.
