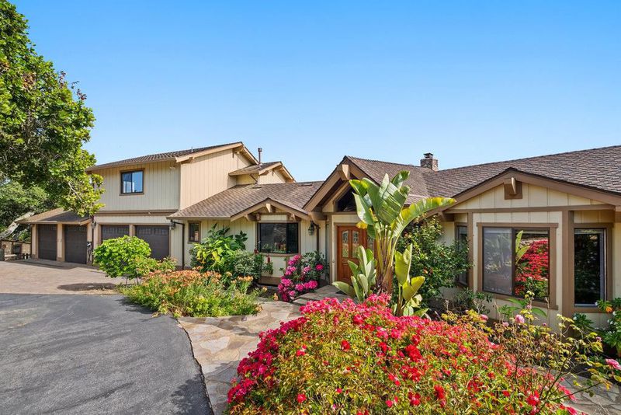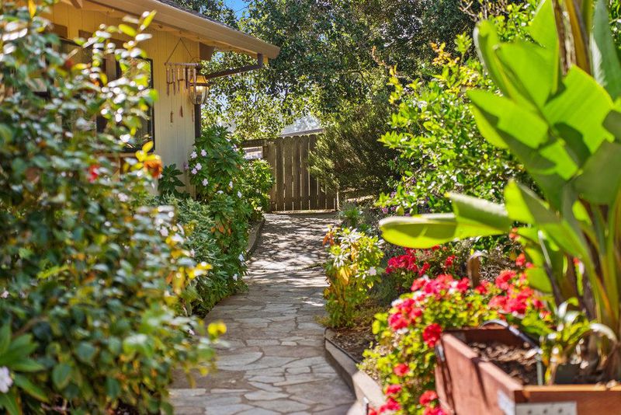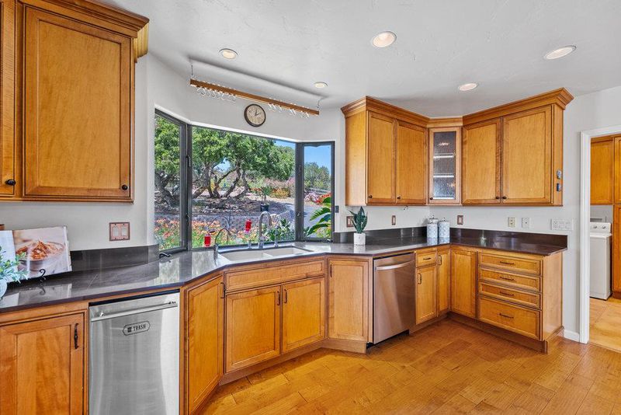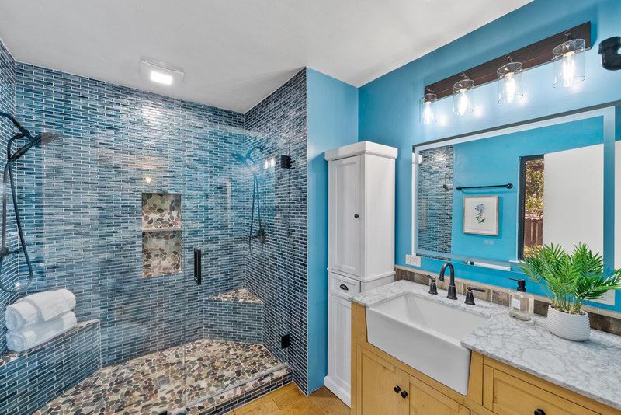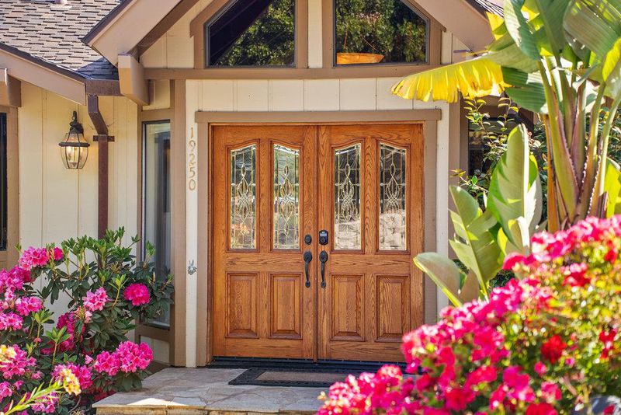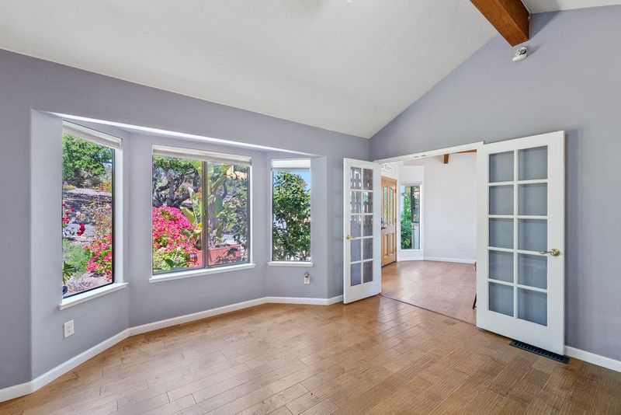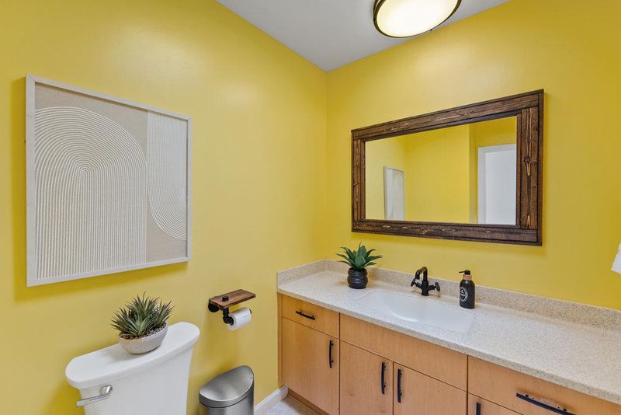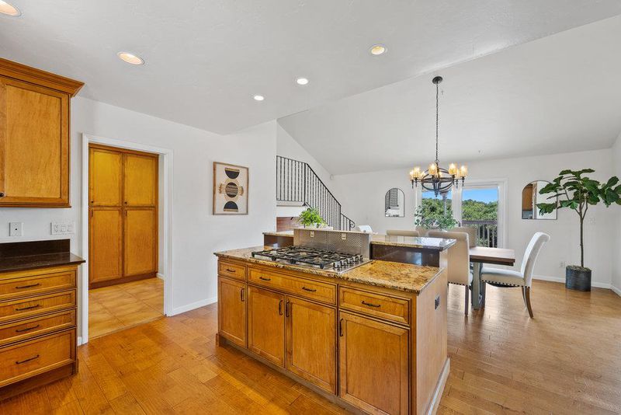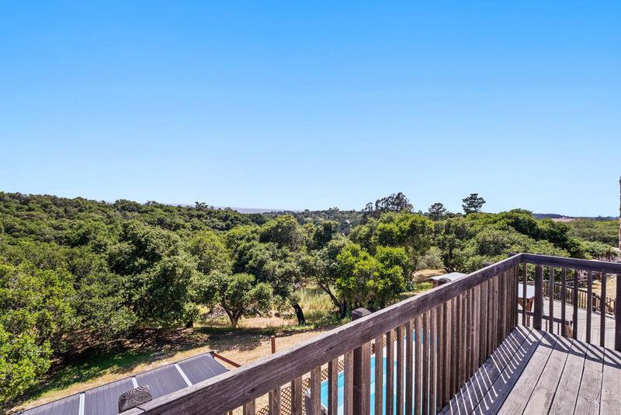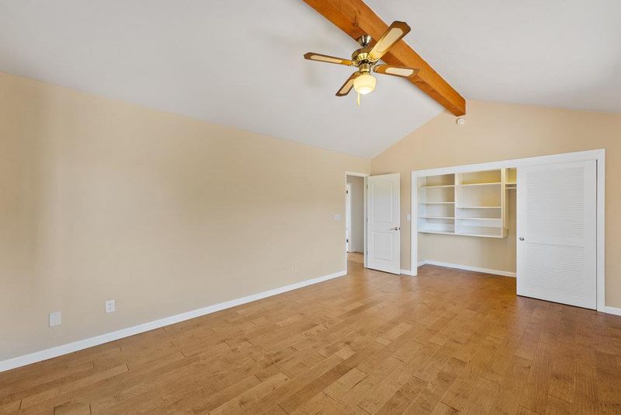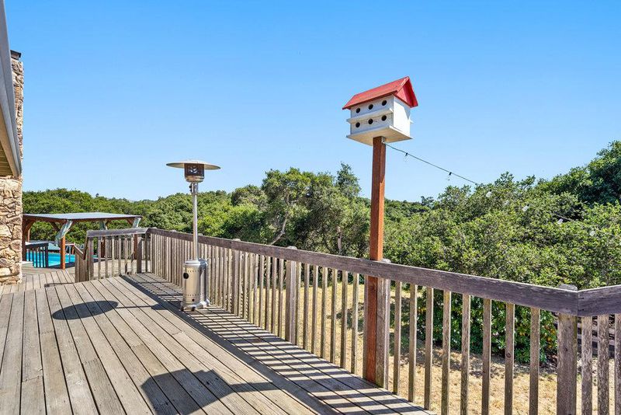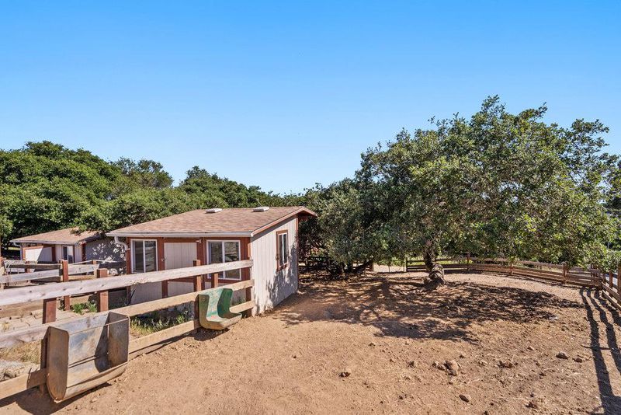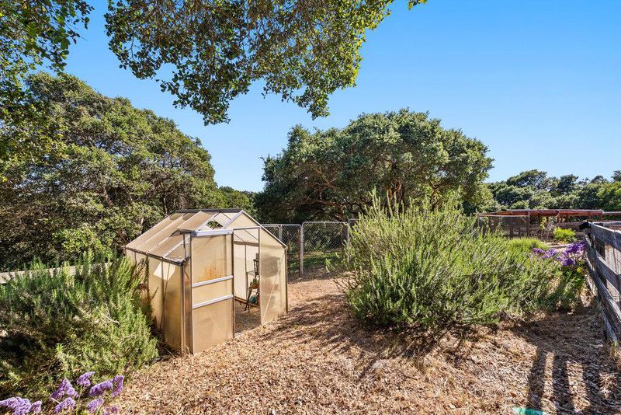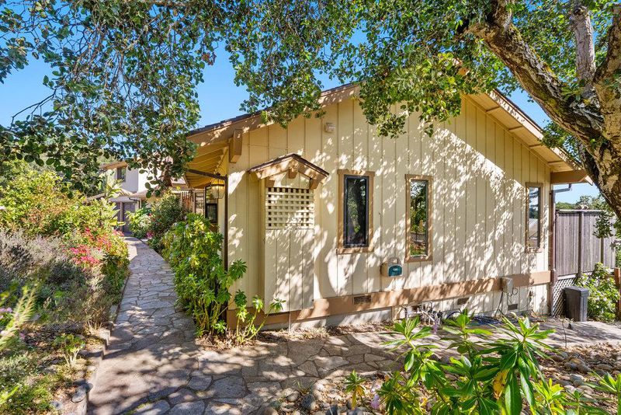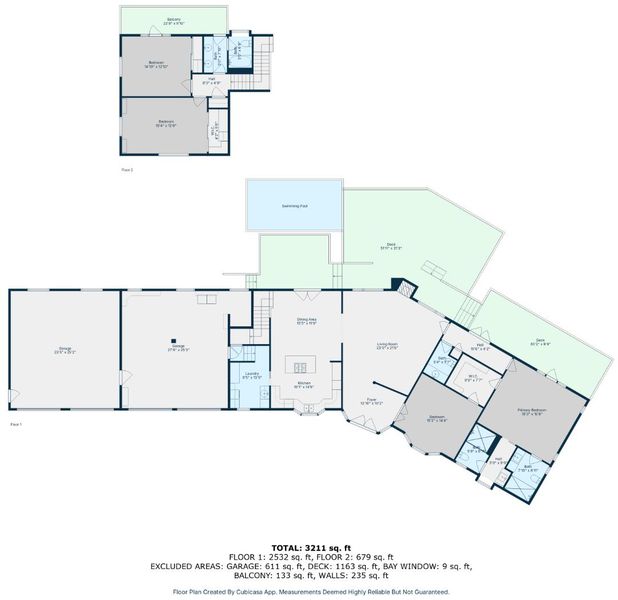
$1,199,000
2,642
SQ FT
$454
SQ/FT
19250 Reavis Way
@ Reavis Way & Richmond Way - 136 - Pesante,Crazy Horse Cyn,Salinas Cty Club,Harrison, Salinas
- 4 Bed
- 4 (3/1) Bath
- 10 Park
- 2,642 sqft
- SALINAS
-

Your private, five-acre, solar-powered, gated country estate awaits you. Here is a spacious 3BR, 3.5BA with a fiberoptic supported office. This open floor plan offers vaulted ceilings, abundant natural light, & expansive southern exposure. The large main-level suite offers two separate his and hers bathrooms, & a walk-in closet. The chef's kitchen features premium appliances. New Heater with central AC. Two, 2-car garages provide 1250 additional square feet and indoor parking for 4 vehicles.. Two W/D sets. Fully fenced yard, 1,750 square feet of decking, above-ground pool, roses, fruit trees, partially shaded garden spaces surrounded by backlit oak trees. Two RV hookups, dog kennels, two livestock cabins. House powered by owned solar. Two on-demand water heaters. Close to everywhere in the heart of Monterey Bay & minutes from everyday conveniences. A rare blend of luxury, privacy, & natural beauty. Your forever home for commuter, livestock owner, retiree, gardener, family, or work-from-home professionals.
- Days on Market
- 84 days
- Current Status
- Contingent
- Sold Price
- Original Price
- $1,449,000
- List Price
- $1,199,000
- On Market Date
- May 29, 2025
- Contract Date
- Aug 21, 2025
- Close Date
- Sep 22, 2025
- Property Type
- Single Family Home
- Area
- 136 - Pesante,Crazy Horse Cyn,Salinas Cty Club,Harrison
- Zip Code
- 93907
- MLS ID
- ML82008925
- APN
- 125-591-005-000
- Year Built
- 1984
- Stories in Building
- 2
- Possession
- Unavailable
- COE
- Sep 22, 2025
- Data Source
- MLSL
- Origin MLS System
- MLSListings, Inc.
North Monterey County Adult
Public n/a Adult Education
Students: NA Distance: 1.5mi
Montessori Learning Center
Private PK-8 Montessori, Coed
Students: 70 Distance: 1.7mi
Prunedale Elementary School
Public K-6 Elementary
Students: 669 Distance: 2.1mi
Central Bay High (Continuation) School
Public 9-12 Continuation
Students: 39 Distance: 2.3mi
North Monterey County Center For Independent Study
Public K-12 Alternative
Students: 128 Distance: 2.3mi
Echo Valley Elementary School
Public K-6 Elementary
Students: 492 Distance: 2.4mi
- Bed
- 4
- Bath
- 4 (3/1)
- Full on Ground Floor, Shower over Tub - 1, Stall Shower - 2+, Updated Bath
- Parking
- 10
- Attached Garage, Electric Car Hookup, Electric Gate, Gate / Door Opener, Parking Area, Room for Oversized Vehicle, Workshop in Garage
- SQ FT
- 2,642
- SQ FT Source
- Unavailable
- Lot SQ FT
- 232,175.0
- Lot Acres
- 5.330005 Acres
- Pool Info
- Pool - Above Ground
- Kitchen
- Countertop - Stone, Island, Oven - Gas, Oven Range - Gas, Pantry, Refrigerator, Trash Compactor, Wine Refrigerator
- Cooling
- Ceiling Fan, Central AC
- Dining Room
- Breakfast Bar, Dining Area, Eat in Kitchen
- Disclosures
- NHDS Report
- Family Room
- Separate Family Room
- Flooring
- Wood
- Foundation
- Concrete Perimeter, Crawl Space
- Fire Place
- Living Room
- Heating
- Central Forced Air, Fireplace, Solar
- Laundry
- Washer / Dryer
- * Fee
- $210
- Name
- Holly Hills
- *Fee includes
- Other
MLS and other Information regarding properties for sale as shown in Theo have been obtained from various sources such as sellers, public records, agents and other third parties. This information may relate to the condition of the property, permitted or unpermitted uses, zoning, square footage, lot size/acreage or other matters affecting value or desirability. Unless otherwise indicated in writing, neither brokers, agents nor Theo have verified, or will verify, such information. If any such information is important to buyer in determining whether to buy, the price to pay or intended use of the property, buyer is urged to conduct their own investigation with qualified professionals, satisfy themselves with respect to that information, and to rely solely on the results of that investigation.
School data provided by GreatSchools. School service boundaries are intended to be used as reference only. To verify enrollment eligibility for a property, contact the school directly.
