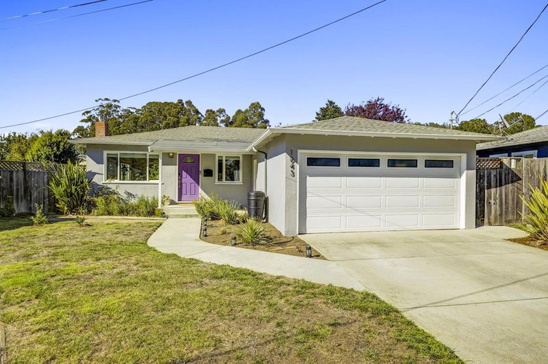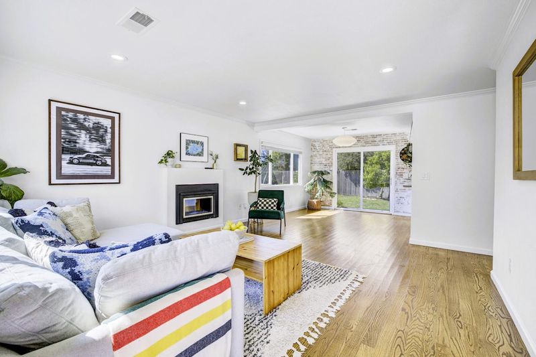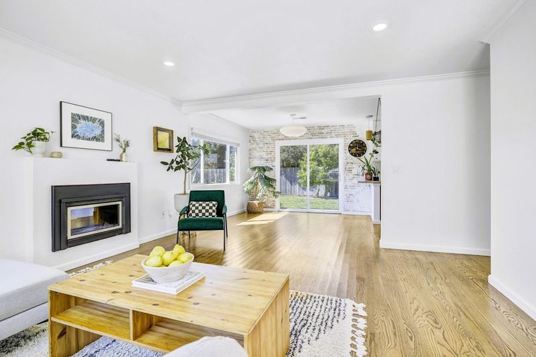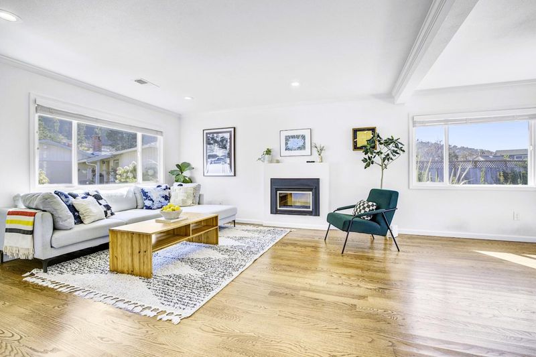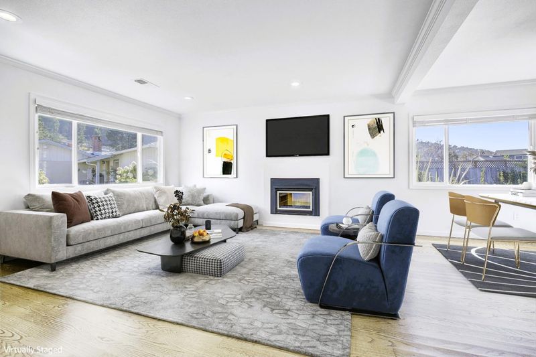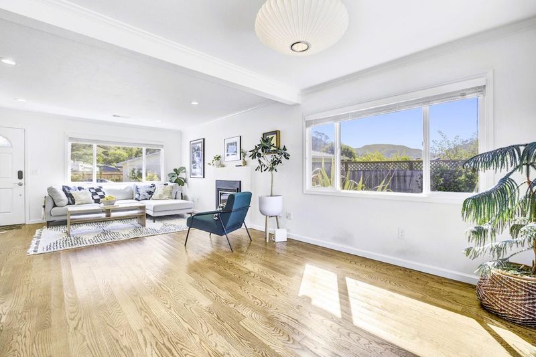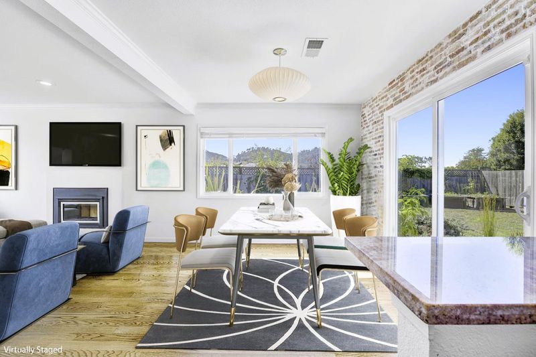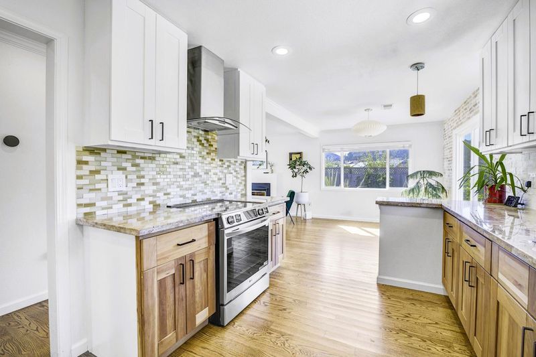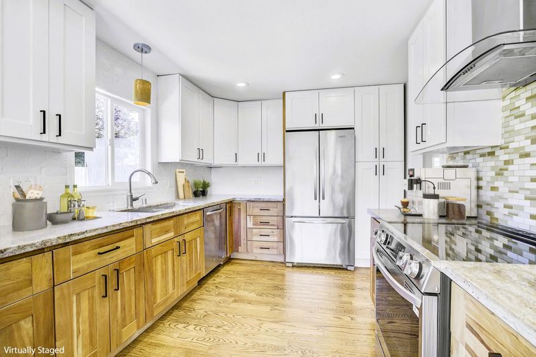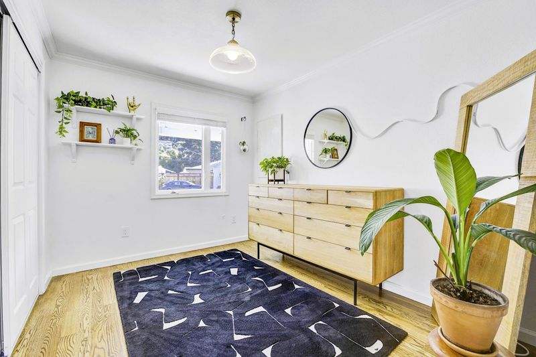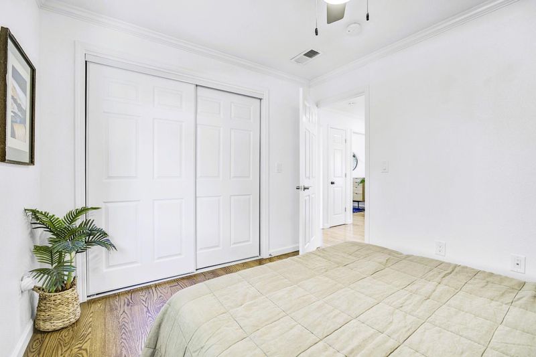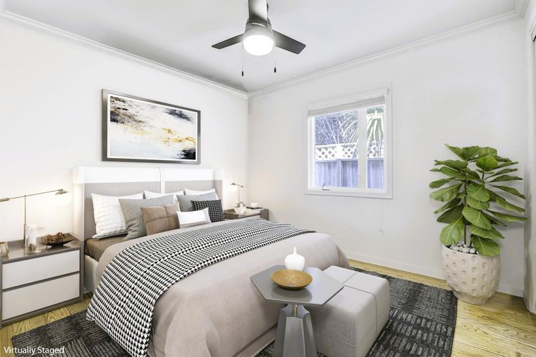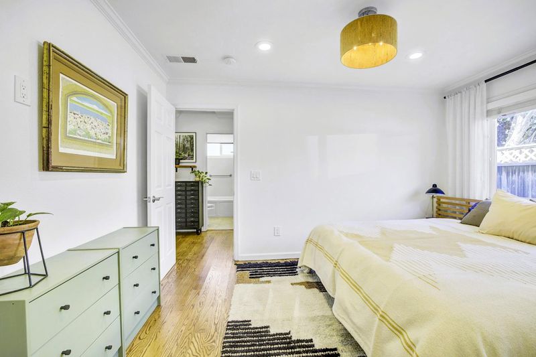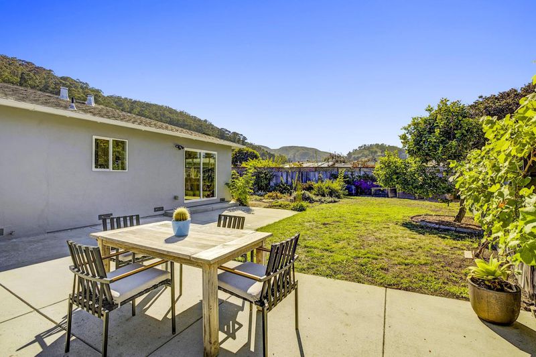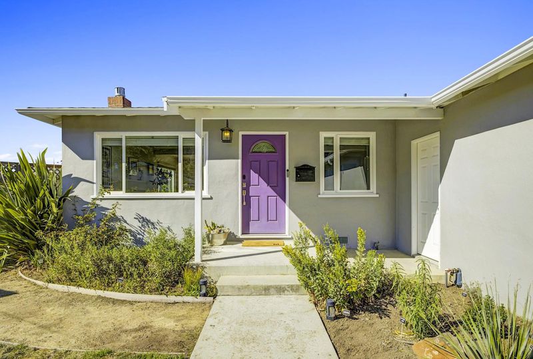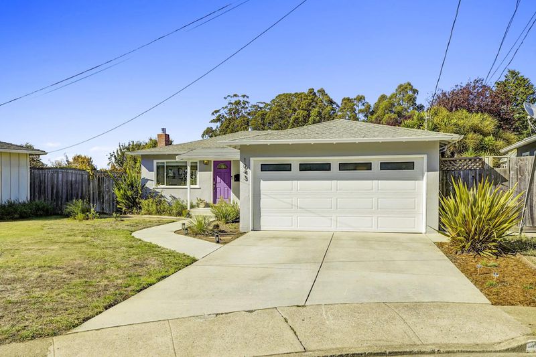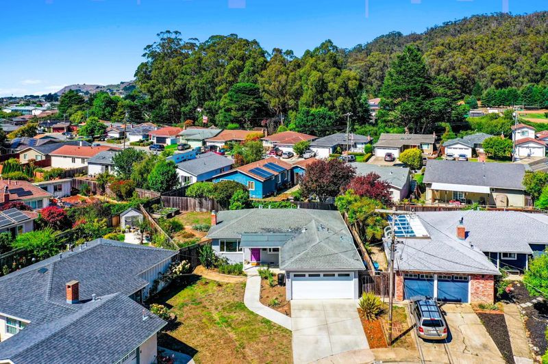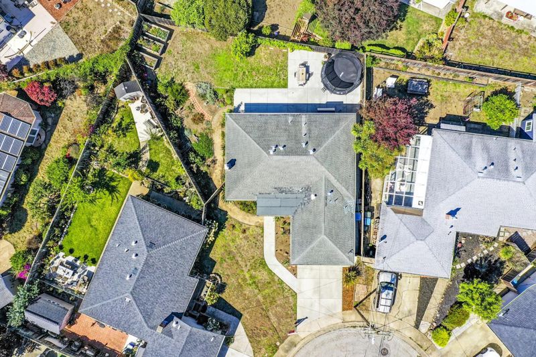
$998,000
1,090
SQ FT
$916
SQ/FT
1043 Aragon Court
@ Cross Street - 651 - Linda Mar, Pacifica
- 3 Bed
- 2 Bath
- 4 Park
- 1,090 sqft
- PACIFICA
-

Discover your personal sanctuary in the heart of Pacifica's desirable Linda Mar neighborhood! Tucked away at the end of a peaceful cul-de-sac, this adorable 3-bedroom, 2-bathroom home offers the perfect blend of comfort, style, and modern convenience. Step inside to a polished and inviting interior, where gleaming hardwood floors, elegant crown molding, and a cozy gas fireplace create a warm and welcoming atmosphere. The updated kitchen is the heart of the home, featuring beautifully refinished cabinets and a new induction stove, adding a touch of distinction to your culinary adventures. The primary bedroom serves as a serene retreat, complete with an attached full bath and a spacious open walk-in closet. A cleverly designed built-in Murphy bed in another room offers fantastic flexibility for guests or a home office. You wont want to miss the amazingly spacious backyard, an entertainer's delight full of possibilities! From here, you can relax and soak in the extraordinary mountain views that make this location so special. Enjoy the best of coastal living with an easy, level walk to several neighborhood restaurants and coffee shops. This home isn't just beautiful it's been meticulously maintained and thoughtfully upgraded for modern efficiency and peace of mind.
- Days on Market
- 5 days
- Current Status
- Active
- Original Price
- $998,000
- List Price
- $998,000
- On Market Date
- Aug 21, 2025
- Property Type
- Single Family Home
- Area
- 651 - Linda Mar
- Zip Code
- 94044
- MLS ID
- ML82018863
- APN
- 023-233-240
- Year Built
- 1953
- Stories in Building
- 1
- Possession
- Unavailable
- Data Source
- MLSL
- Origin MLS System
- MLSListings, Inc.
Pacific Bay Christian School
Private K-12 Combined Elementary And Secondary, Religious, Home School Program, Independent Study, Nonprofit
Students: 251 Distance: 0.3mi
Pacifica Independent Home Study
Public K-8
Students: 33 Distance: 0.3mi
Ortega Elementary School
Public K-5 Elementary
Students: 481 Distance: 1.0mi
Cabrillo Elementary School
Public K-8 Elementary
Students: 562 Distance: 1.0mi
Terra Nova High School
Public 9-12 Secondary
Students: 812 Distance: 1.2mi
Vallemar Elementary School
Public K-8 Elementary
Students: 514 Distance: 2.1mi
- Bed
- 3
- Bath
- 2
- Parking
- 4
- Attached Garage
- SQ FT
- 1,090
- SQ FT Source
- Unavailable
- Lot SQ FT
- 5,726.0
- Lot Acres
- 0.131451 Acres
- Cooling
- Central AC
- Dining Room
- Eat in Kitchen
- Disclosures
- NHDS Report
- Family Room
- Kitchen / Family Room Combo
- Foundation
- Other
- Fire Place
- Gas Burning
- Heating
- Central Forced Air
- Fee
- Unavailable
MLS and other Information regarding properties for sale as shown in Theo have been obtained from various sources such as sellers, public records, agents and other third parties. This information may relate to the condition of the property, permitted or unpermitted uses, zoning, square footage, lot size/acreage or other matters affecting value or desirability. Unless otherwise indicated in writing, neither brokers, agents nor Theo have verified, or will verify, such information. If any such information is important to buyer in determining whether to buy, the price to pay or intended use of the property, buyer is urged to conduct their own investigation with qualified professionals, satisfy themselves with respect to that information, and to rely solely on the results of that investigation.
School data provided by GreatSchools. School service boundaries are intended to be used as reference only. To verify enrollment eligibility for a property, contact the school directly.
