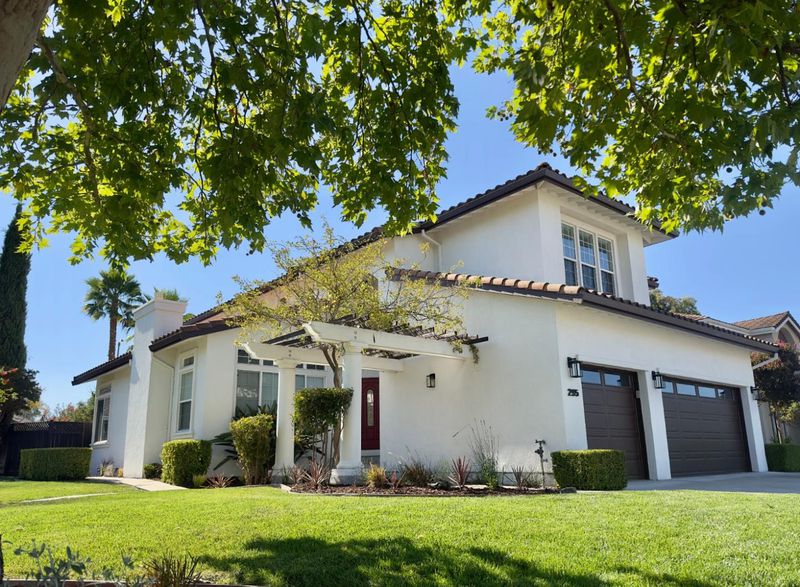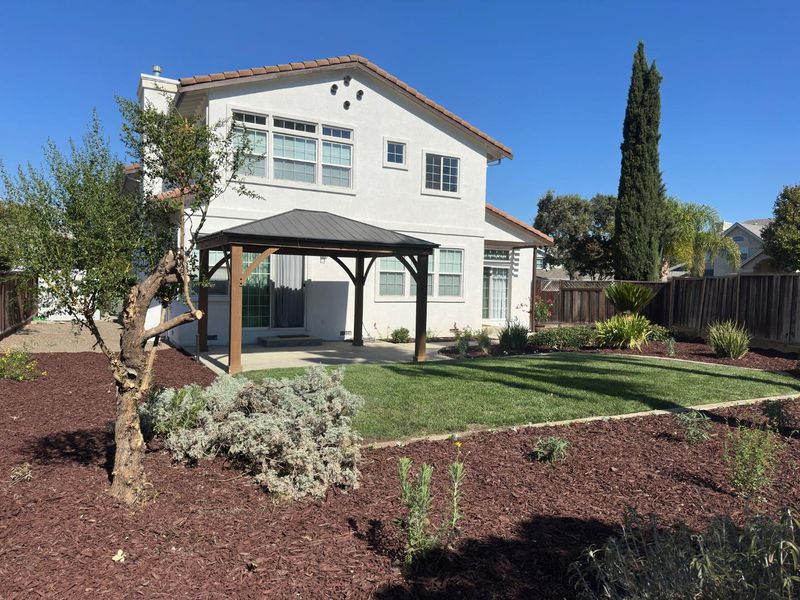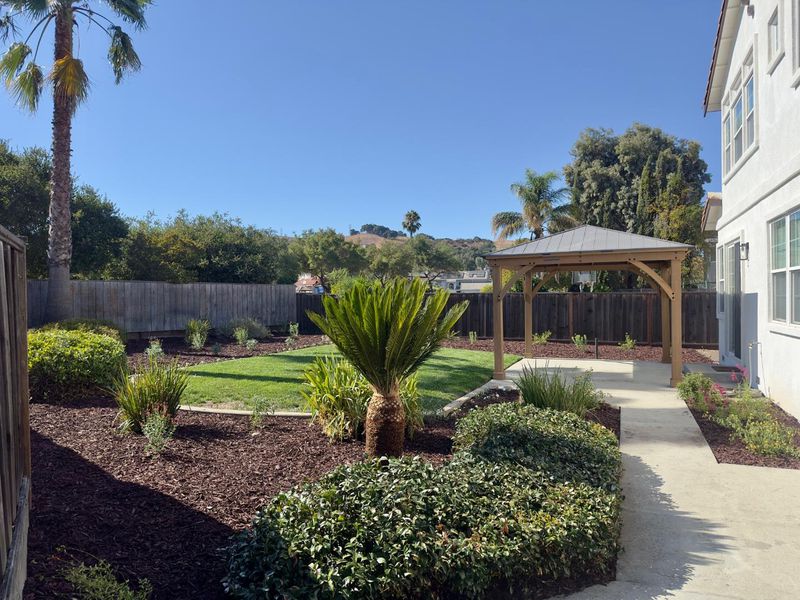
$1,824,000
2,785
SQ FT
$655
SQ/FT
295 Berkshire Drive
@ Del Monte - 1 - Morgan Hill / Gilroy / San Martin, Morgan Hill
- 5 Bed
- 3 Bath
- 3 Park
- 2,785 sqft
- MORGAN HILL
-

-
Sat Sep 27, 11:00 am - 3:00 pm
-
Sun Sep 28, 11:00 am - 3:00 pm
-
Sun Sep 28, 11:00 am - 3:00 pm
Beautiful Mediterranean-style 5-bedroom, 3-bath home on a Cul-De-Sac in one of Morgan Hills desirable neighborhoods and NO HOA! This light-filled residence features an open-concept layout with soaring ceilings, elegant archways, and a gourmet kitchen with granite counters and stainless steel appliances. Includes a convenient downstairs bedroom and full bath, ideal for guests or a home office. The spacious primary suite offers a spa-like bath and walk-in closet. Enjoy seamless indoor-outdoor living with a mature landscaped backyard and patio, perfect for entertaining. And 3 Car Garage with new epoxy floor is perfect for your organized gear heads! Well maintained home, quiet street, right off Cochrane - this is a "San Jose Commute Beaut" bonus with its location near parks, top-rated schools, downtown Morgan Hill, and Hwy 101!
- Days on Market
- 1 day
- Current Status
- Active
- Original Price
- $1,824,000
- List Price
- $1,824,000
- On Market Date
- Sep 24, 2025
- Property Type
- Single Family Home
- Area
- 1 - Morgan Hill / Gilroy / San Martin
- Zip Code
- 95037
- MLS ID
- ML82022504
- APN
- 764-23-057
- Year Built
- 2006
- Stories in Building
- 2
- Possession
- Unavailable
- Data Source
- MLSL
- Origin MLS System
- MLSListings, Inc.
Stratford School
Private K-5
Students: 87 Distance: 0.1mi
Crossroads Christian School
Private K-8 Elementary, Religious, Coed
Students: NA Distance: 0.5mi
Community Adult
Public n/a Adult Education
Students: NA Distance: 0.5mi
Shanan Academy
Private 4-12 Coed
Students: NA Distance: 0.6mi
Shadow Mountain Baptist School
Private PK-12 Combined Elementary And Secondary, Religious, Nonprofit
Students: 106 Distance: 0.7mi
Lewis H. Britton Middle School
Public 6-8 Combined Elementary And Secondary
Students: 773 Distance: 0.8mi
- Bed
- 5
- Bath
- 3
- Parking
- 3
- Attached Garage
- SQ FT
- 2,785
- SQ FT Source
- Unavailable
- Lot SQ FT
- 9,315.0
- Lot Acres
- 0.213843 Acres
- Kitchen
- Countertop - Granite, Garbage Disposal, Microwave, Oven - Gas
- Cooling
- Central AC
- Dining Room
- Eat in Kitchen, Formal Dining Room
- Disclosures
- Natural Hazard Disclosure
- Family Room
- Kitchen / Family Room Combo
- Flooring
- Tile, Vinyl / Linoleum
- Foundation
- Raised
- Fire Place
- Family Room, Gas Burning, Living Room
- Heating
- Central Forced Air
- Laundry
- Electricity Hookup (220V), In Utility Room, Inside
- Architectural Style
- Mediterranean
- Fee
- Unavailable
MLS and other Information regarding properties for sale as shown in Theo have been obtained from various sources such as sellers, public records, agents and other third parties. This information may relate to the condition of the property, permitted or unpermitted uses, zoning, square footage, lot size/acreage or other matters affecting value or desirability. Unless otherwise indicated in writing, neither brokers, agents nor Theo have verified, or will verify, such information. If any such information is important to buyer in determining whether to buy, the price to pay or intended use of the property, buyer is urged to conduct their own investigation with qualified professionals, satisfy themselves with respect to that information, and to rely solely on the results of that investigation.
School data provided by GreatSchools. School service boundaries are intended to be used as reference only. To verify enrollment eligibility for a property, contact the school directly.









