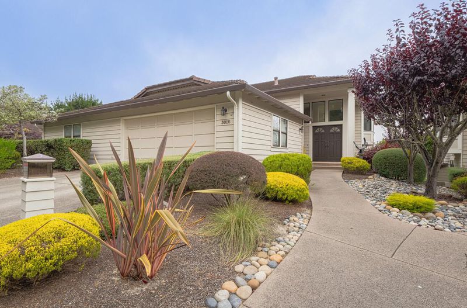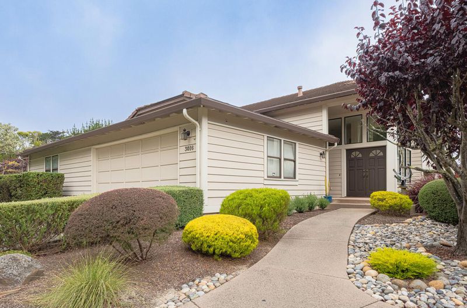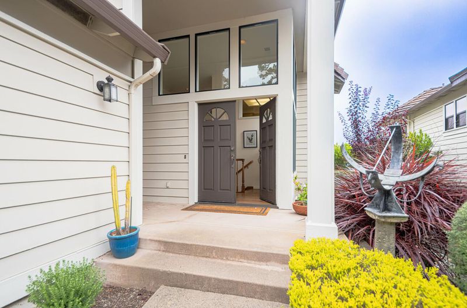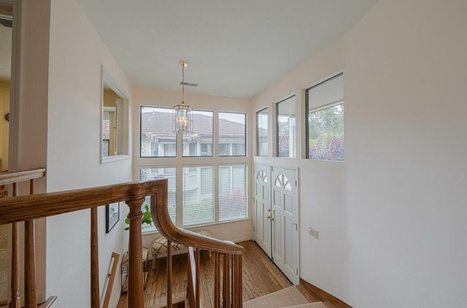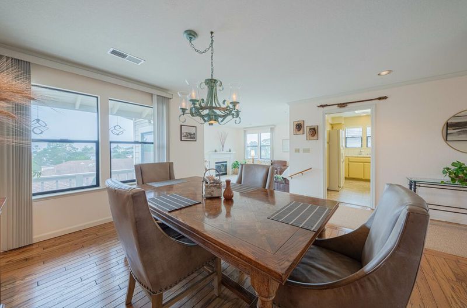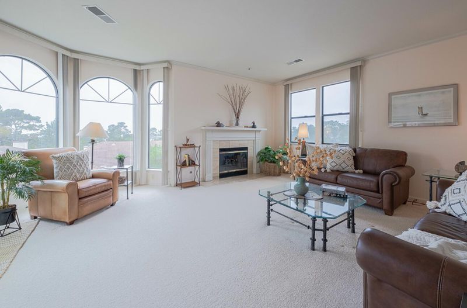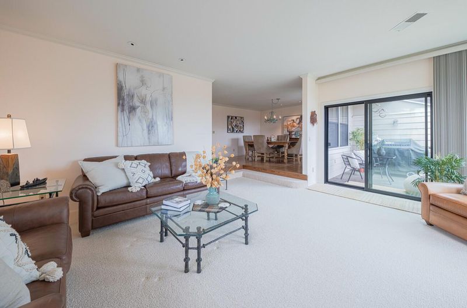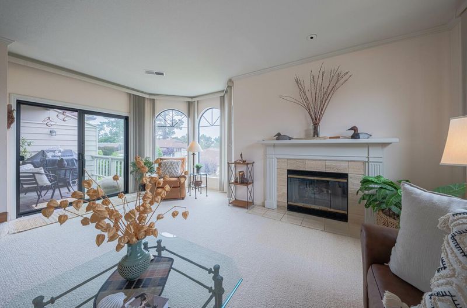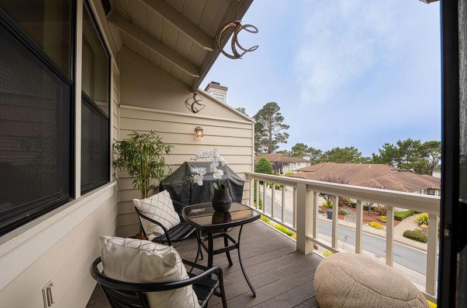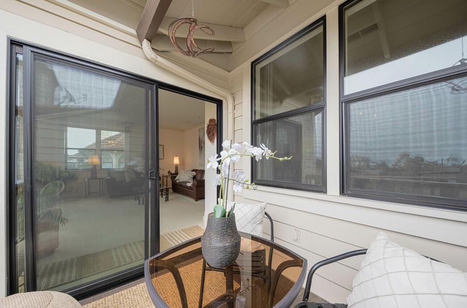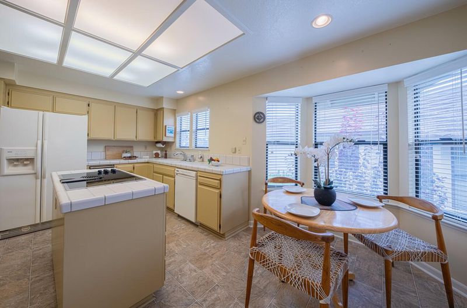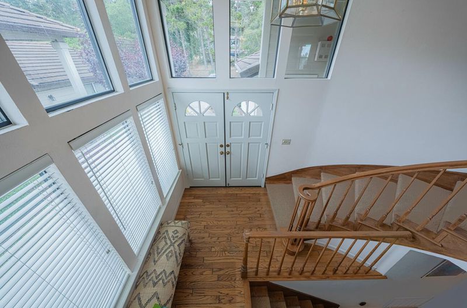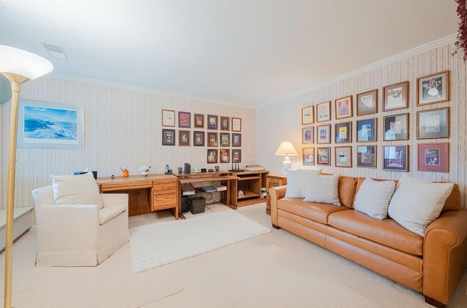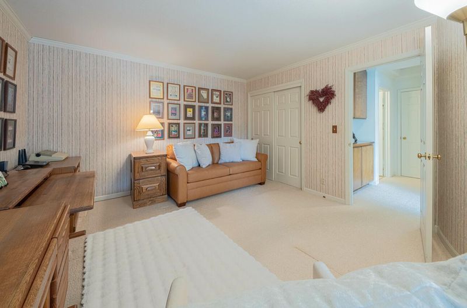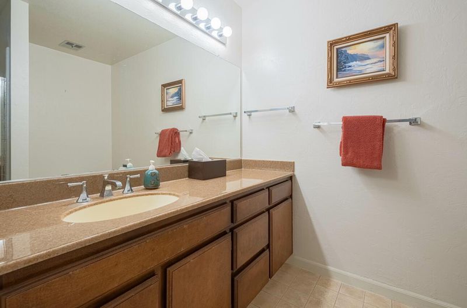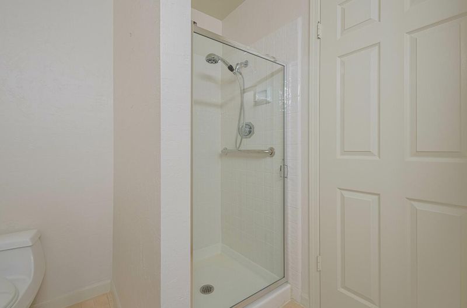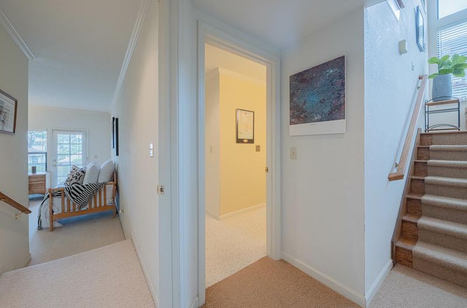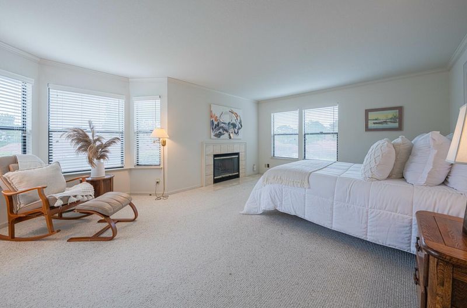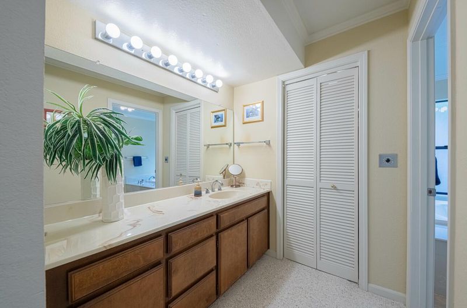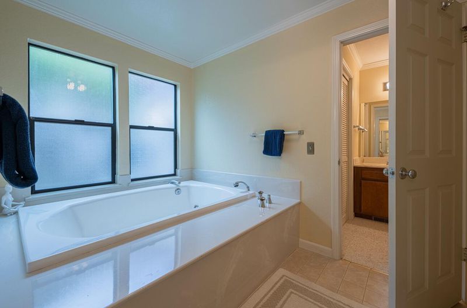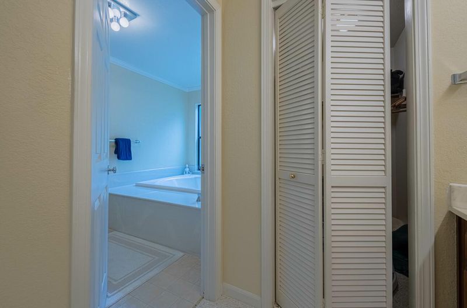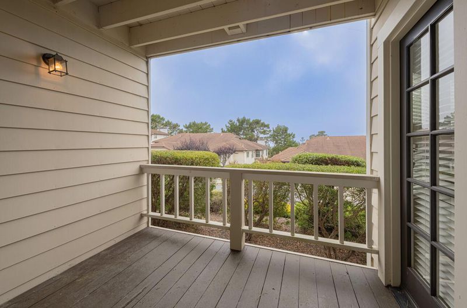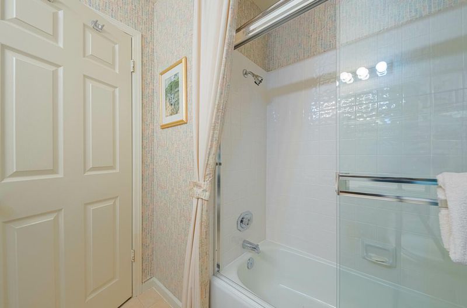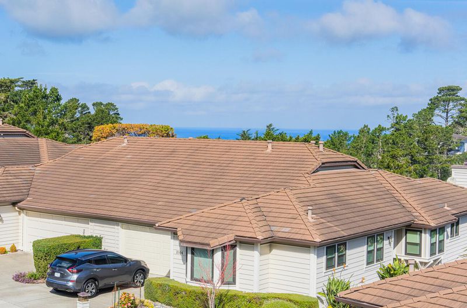
$1,275,000
2,430
SQ FT
$525
SQ/FT
3016 Ransford Circle
@ Piedmont - 134 - Del Monte Park, Pacific Grove
- 3 Bed
- 3 Bath
- 4 Park
- 2,430 sqft
- PACIFIC GROVE
-

-
Sun Aug 10, 2:00 pm - 4:00 pm
Discover incredible value in the heart of Pacific Grove with this inviting 3-bedroom, 3-bathroom townhouse, nestled in the desirable Glen Heights community. Perched in a prime location, this home offers formal living and dining spaces that boast lovely Ocean views both overlooking an outdoor deck. An ideal spot to take in the views and enhance outdoor enjoyment of this tranquil community. Retreat to your sanctuary in the spacious downstairs primary suite with access to your own private deck as well as a cozy fireplace, walk-in closets and a soaking tub with jets. A generously sized 2 car garage with room for belongings and storage plus a separate interior utility room with a washer and dryer completes the package. Just minutes from the world-renowned Monterey Bay Aquarium, beautiful beaches, and some of the areas best restaurants. Enjoy the soothing sights of the sea from the comfort of home, while still being close to all the charm and convenience Pacific Grove has to offer. Don't miss your chance to own a piece of paradise with ocean views in one of Pacific Groves most sought-after neighborhoods.
- Days on Market
- 1 day
- Current Status
- Active
- Original Price
- $1,275,000
- List Price
- $1,275,000
- On Market Date
- Aug 3, 2025
- Property Type
- Condominium
- Area
- 134 - Del Monte Park
- Zip Code
- 93950
- MLS ID
- ML82016872
- APN
- 007-613-022-000
- Year Built
- 1986
- Stories in Building
- 2
- Possession
- Unavailable
- Data Source
- MLSL
- Origin MLS System
- MLSListings, Inc.
Pacific Oaks Children's School
Private PK-2 Alternative, Coed
Students: NA Distance: 0.4mi
Community High (Continuation) School
Public 9-12 Continuation
Students: 21 Distance: 0.4mi
Monterey Bay Charter School
Charter K-8 Elementary, Waldorf
Students: 464 Distance: 0.4mi
Pacific Grove High School
Public 9-12 Secondary
Students: 621 Distance: 0.5mi
Forest Grove Elementary School
Public K-5 Elementary
Students: 444 Distance: 0.6mi
Pacific Grove Middle School
Public 6-8 Middle
Students: 487 Distance: 0.8mi
- Bed
- 3
- Bath
- 3
- Oversized Tub, Primary - Stall Shower(s), Primary - Tub with Jets, Shower over Tub - 1, Solid Surface, Stall Shower - 2+, Tile
- Parking
- 4
- Attached Garage, Common Parking Area
- SQ FT
- 2,430
- SQ FT Source
- Unavailable
- Kitchen
- Cooktop - Electric, Countertop - Tile, Dishwasher, Garbage Disposal, Island, Microwave, Oven - Built-In, Pantry, Refrigerator, Trash Compactor
- Cooling
- None
- Dining Room
- Formal Dining Room
- Disclosures
- Natural Hazard Disclosure
- Family Room
- No Family Room
- Flooring
- Carpet, Hardwood, Vinyl / Linoleum
- Foundation
- Concrete Perimeter
- Fire Place
- Living Room, Primary Bedroom
- Heating
- Central Forced Air
- Laundry
- In Utility Room, Inside, Washer / Dryer
- Views
- Bay, Neighborhood, Ocean
- * Fee
- $800
- Name
- Glen Heights Community Association
- Phone
- 831-647-2442
- *Fee includes
- Exterior Painting, Fencing, Insurance - Common Area, Insurance - Liability, Insurance - Structure, Landscaping / Gardening, Maintenance - Common Area, Maintenance - Exterior, Maintenance - Road, Maintenance - Unit Yard, Management Fee, Reserves, and Roof
MLS and other Information regarding properties for sale as shown in Theo have been obtained from various sources such as sellers, public records, agents and other third parties. This information may relate to the condition of the property, permitted or unpermitted uses, zoning, square footage, lot size/acreage or other matters affecting value or desirability. Unless otherwise indicated in writing, neither brokers, agents nor Theo have verified, or will verify, such information. If any such information is important to buyer in determining whether to buy, the price to pay or intended use of the property, buyer is urged to conduct their own investigation with qualified professionals, satisfy themselves with respect to that information, and to rely solely on the results of that investigation.
School data provided by GreatSchools. School service boundaries are intended to be used as reference only. To verify enrollment eligibility for a property, contact the school directly.
