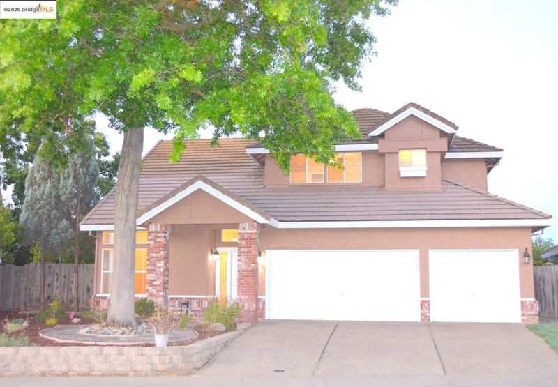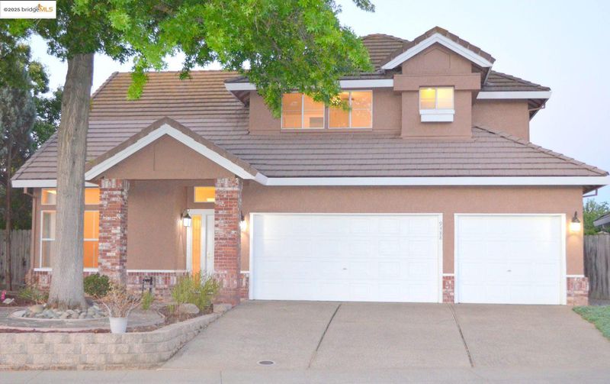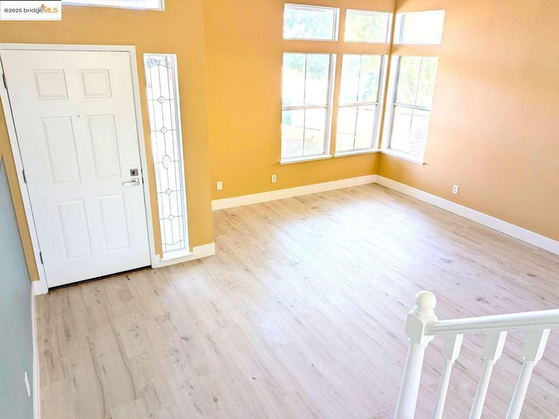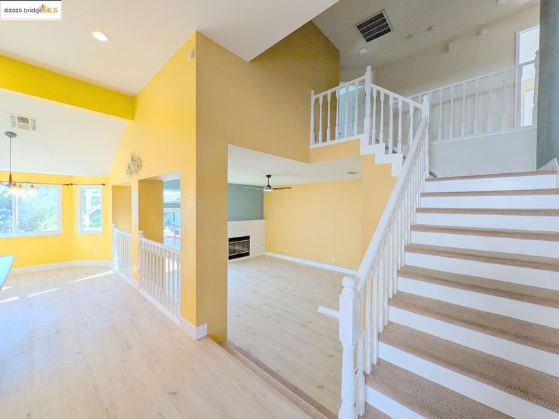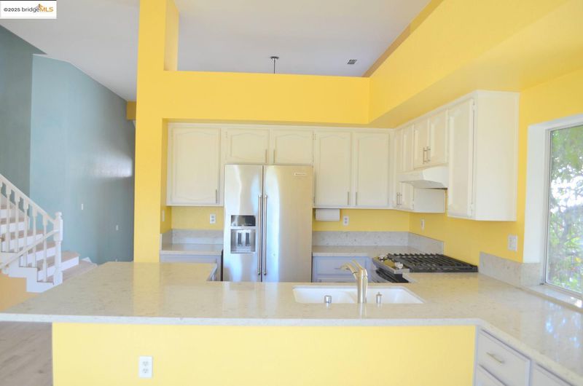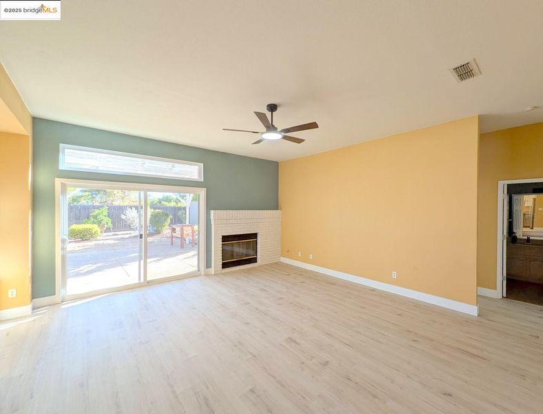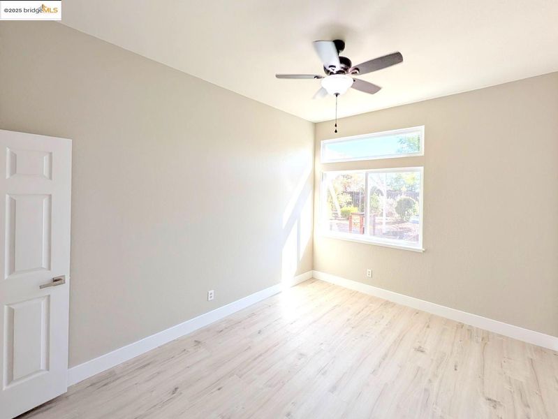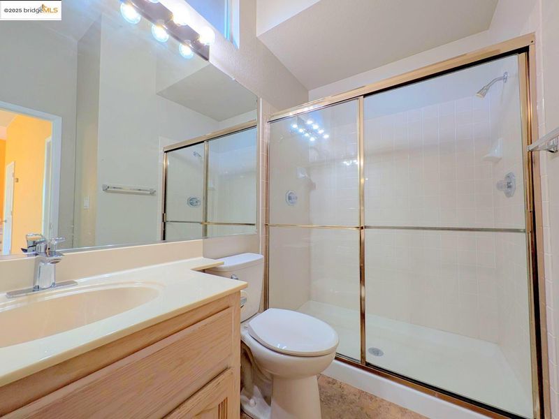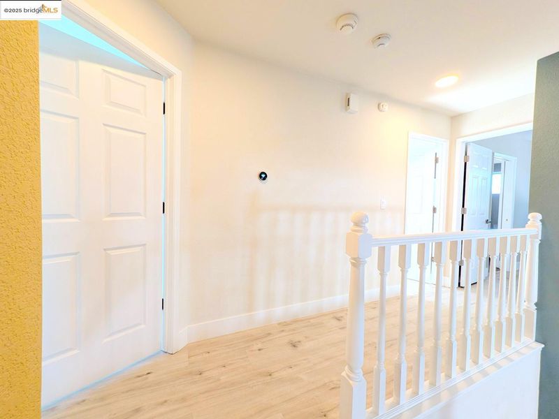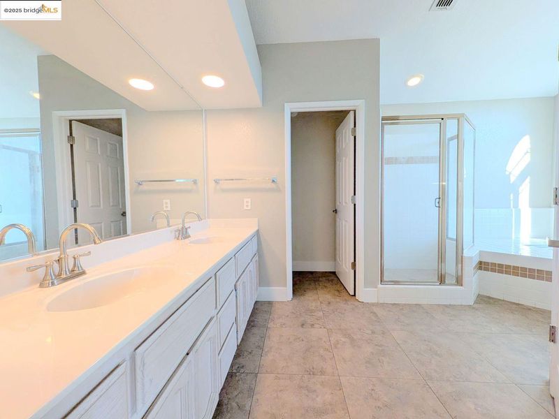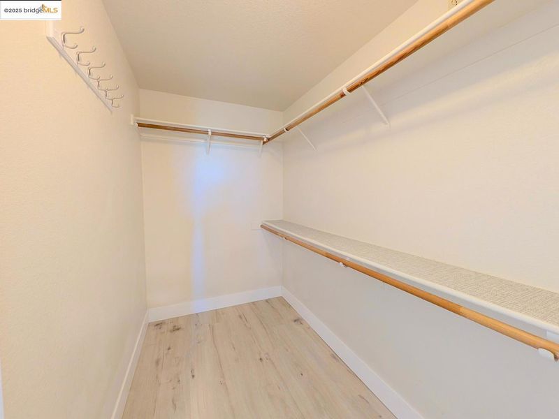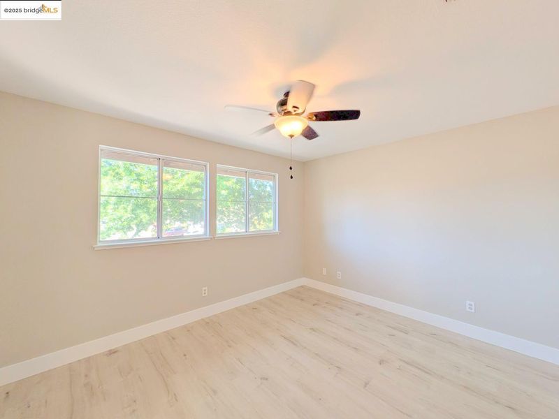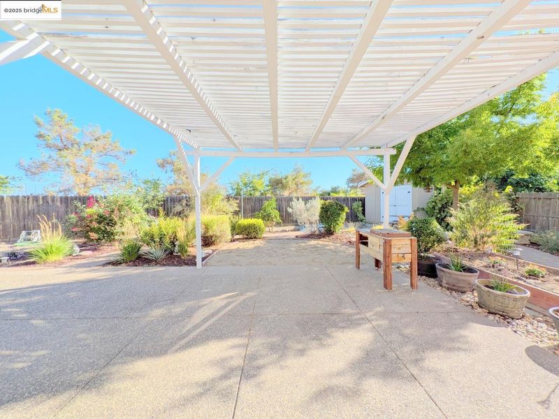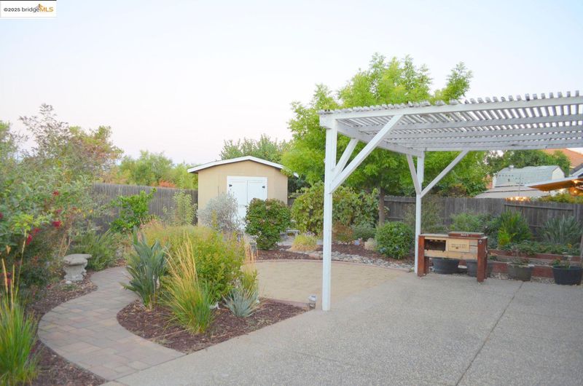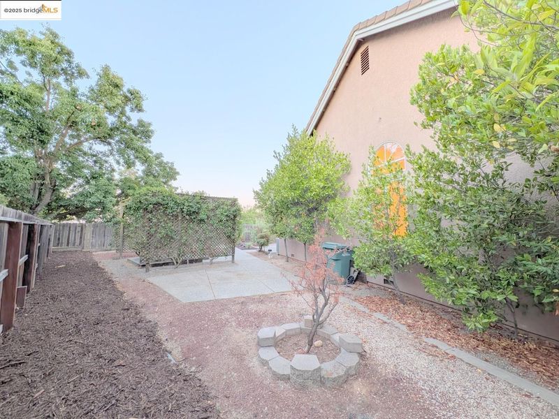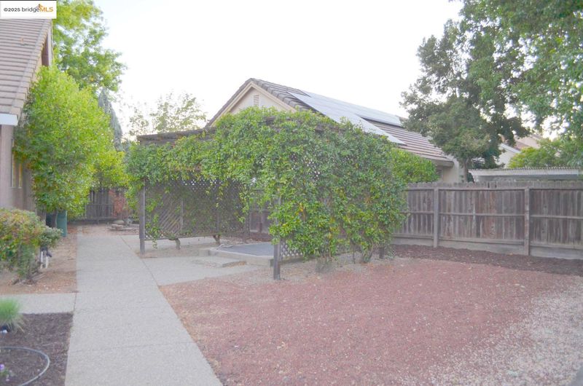
$649,000
2,351
SQ FT
$276
SQ/FT
9488 Lockeridge WAY
@ Bradshaw Rd - Other, Sacramento
- 4 Bed
- 3 Bath
- 3 Park
- 2,351 sqft
- Sacramento
-

-
Sun Aug 10, 1:00 pm - 4:00 pm
no comments
Nestled in a serene, quite, cul-de-sac neighborhood, this 4-bedroom, 3-bathroom home offers a perfect blend of comfort, style, and convenience. An inviting & spacious floor plan, vaulted ceilings, abundant natural light with bright & airy atmosphere. Featuring an updated kitchen with lots of counter space and cabinets. A breakfast nook for casual dining and formal dining area. There's a bedroom and full bath on the first floor & a large 3 car garage with EV charging. The backyard is meticously landscaped with room for your own touches. There's a sand pit for a plenty of fruit trees providing a tranquil backdrop for relaxation & play. Plenty of storage with a large shed. Located in a fantastic community, this home is minutes away from local parks, top-rated schools, community center, shopping centers, a variety of dining options. With easy access to major freeways, commuting is a breeze. No HOA or Mello-Roos. A trail behind the home.
- Current Status
- New
- Original Price
- $649,000
- List Price
- $649,000
- On Market Date
- Aug 8, 2025
- Property Type
- Detached
- D/N/S
- Other
- Zip Code
- 95829
- MLS ID
- 41107602
- APN
- 12104600360000
- Year Built
- 1991
- Stories in Building
- 2
- Possession
- None
- Data Source
- MAXEBRDI
- Origin MLS System
- Bridge AOR
T. R. Smedberg Middle School
Public 7-8 Middle
Students: 1180 Distance: 0.2mi
Sheldon High School
Public 9-12 Secondary
Students: 2523 Distance: 0.4mi
Robert J. Fite Elementary School
Public K-6 Elementary, Yr Round
Students: 620 Distance: 0.4mi
Bradshaw Christian
Private PK-12 Combined Elementary And Secondary, Religious, Nonprofit
Students: 1247 Distance: 0.6mi
Milhous School, Inc. - Bar Du Lane
Private 6-12 Special Education, Secondary, All Male
Students: 16 Distance: 0.9mi
Maeola E. Beitzel Elementary School
Public K-6 Elementary, Yr Round
Students: 890 Distance: 1.0mi
- Bed
- 4
- Bath
- 3
- Parking
- 3
- No Garage
- SQ FT
- 2,351
- SQ FT Source
- Public Records
- Lot SQ FT
- 8,469.0
- Lot Acres
- 0.19 Acres
- Pool Info
- None
- Kitchen
- None
- Cooling
- Central Air
- Disclosures
- None
- Entry Level
- Exterior Details
- No Yard
- Flooring
- Laminate
- Foundation
- Fire Place
- Gas
- Heating
- Natural Gas
- Laundry
- None
- Upper Level
- Other
- Main Level
- None
- Views
- None
- Possession
- None
- Architectural Style
- None
- Non-Master Bathroom Includes
- See Remarks
- Construction Status
- Existing
- Additional Miscellaneous Features
- No Yard
- Location
- Private
- Pets
- No
- Roof
- None
- Water and Sewer
- None (Irrigation)
- Fee
- Unavailable
MLS and other Information regarding properties for sale as shown in Theo have been obtained from various sources such as sellers, public records, agents and other third parties. This information may relate to the condition of the property, permitted or unpermitted uses, zoning, square footage, lot size/acreage or other matters affecting value or desirability. Unless otherwise indicated in writing, neither brokers, agents nor Theo have verified, or will verify, such information. If any such information is important to buyer in determining whether to buy, the price to pay or intended use of the property, buyer is urged to conduct their own investigation with qualified professionals, satisfy themselves with respect to that information, and to rely solely on the results of that investigation.
School data provided by GreatSchools. School service boundaries are intended to be used as reference only. To verify enrollment eligibility for a property, contact the school directly.
