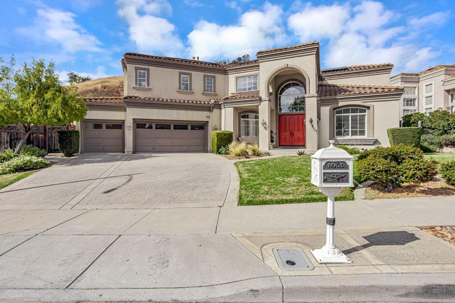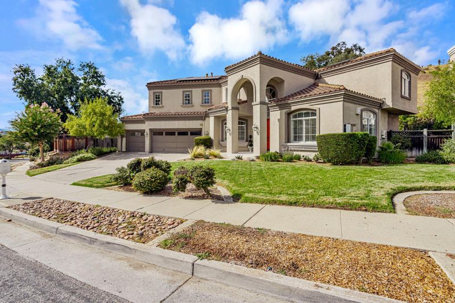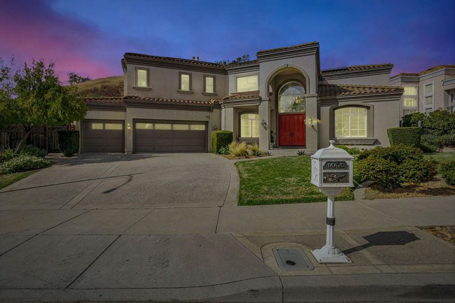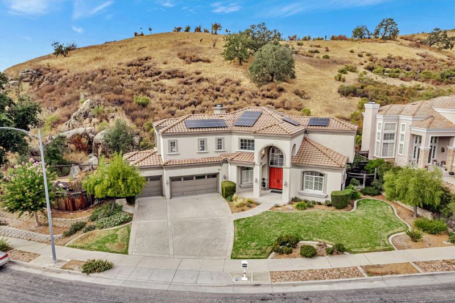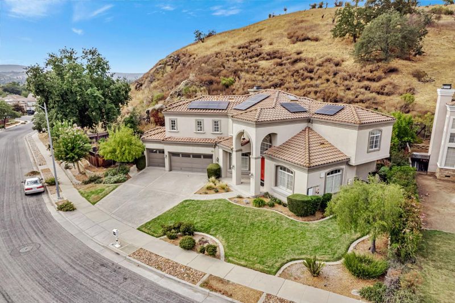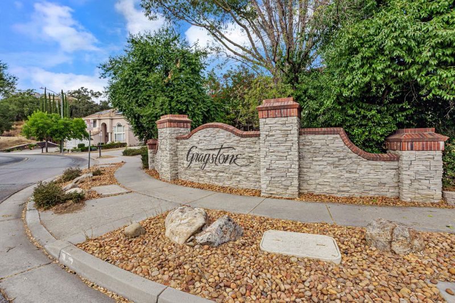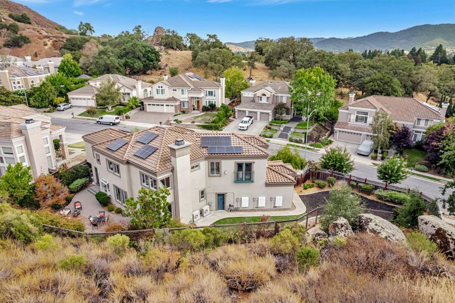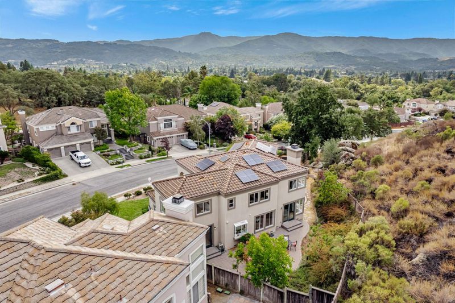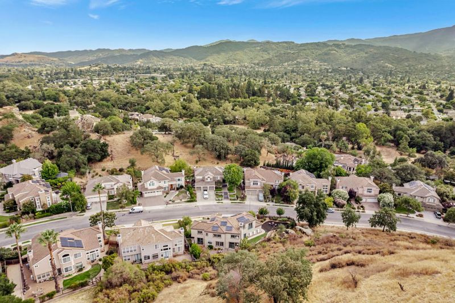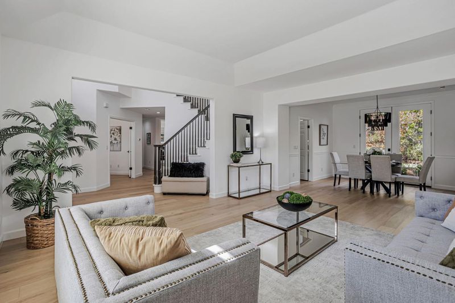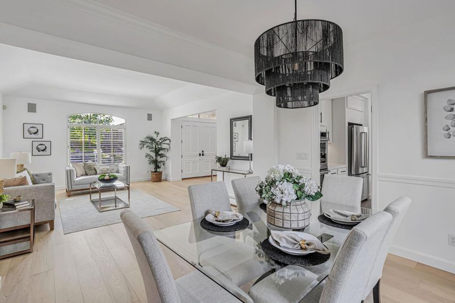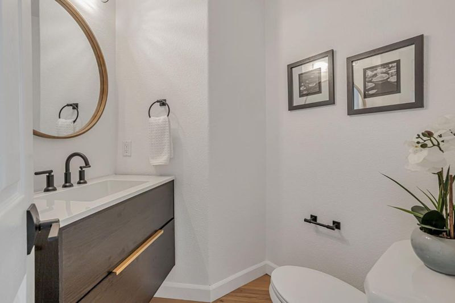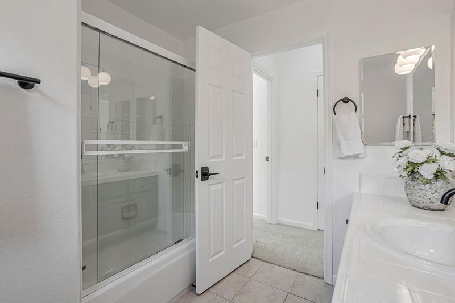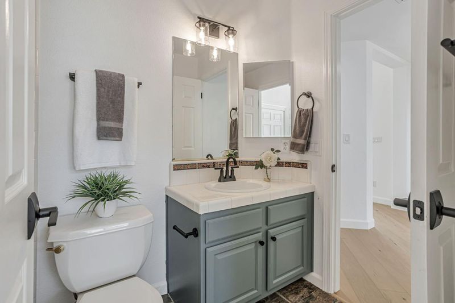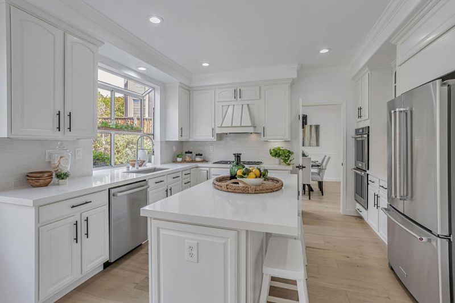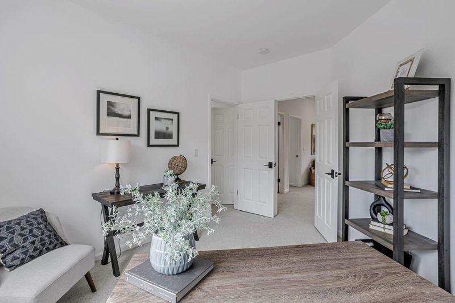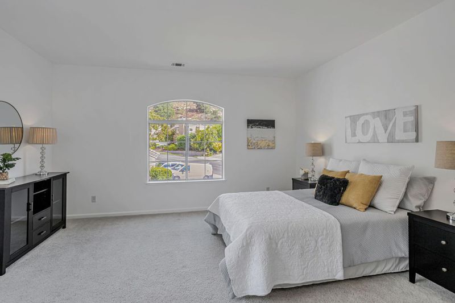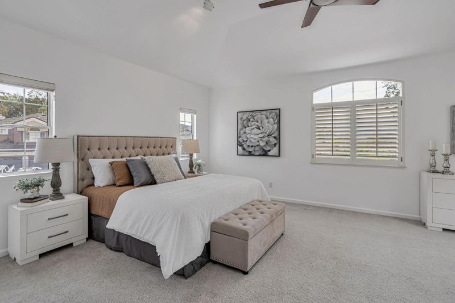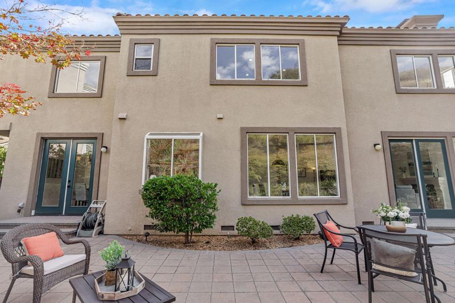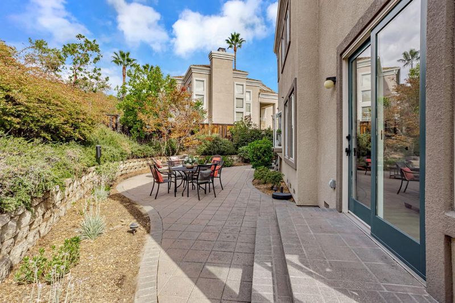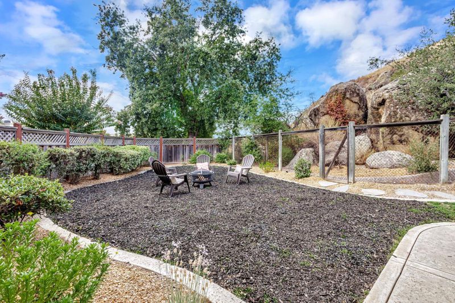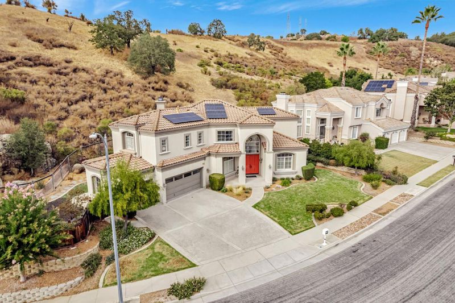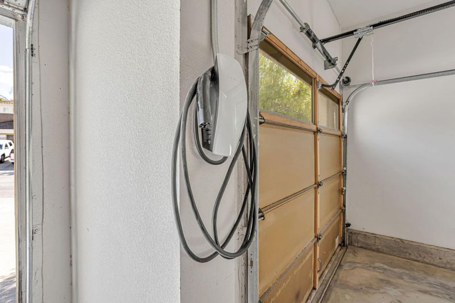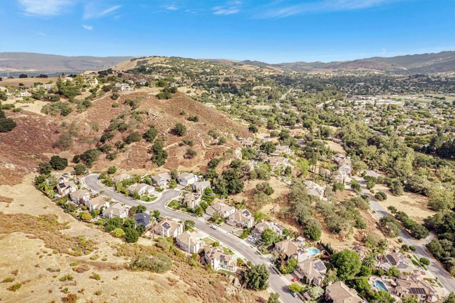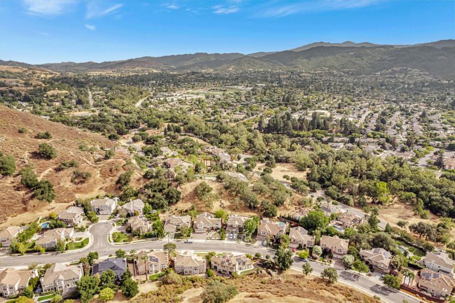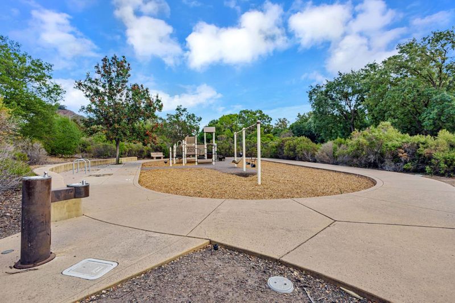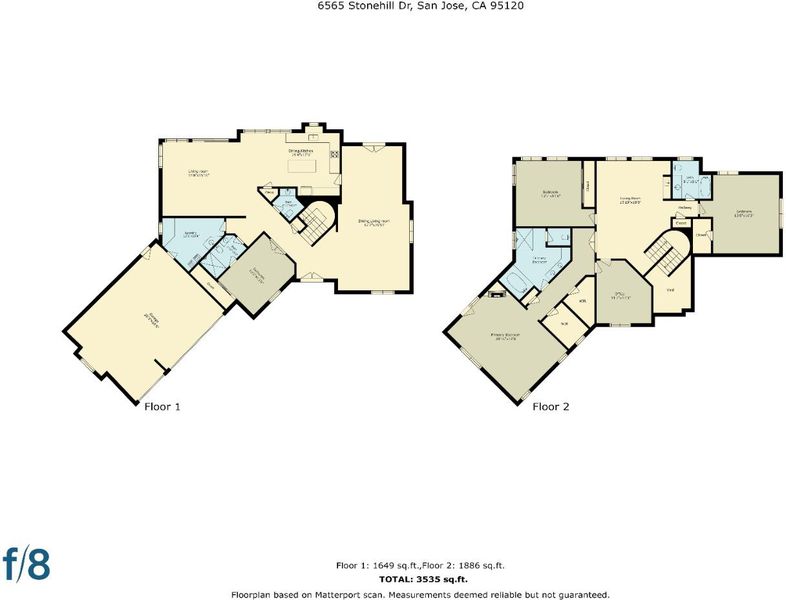
$2,995,000
3,353
SQ FT
$893
SQ/FT
6565 Stonehill Drive
@ Pfeiffer Ranch Dr - 13 - Almaden Valley, San Jose
- 4 Bed
- 4 (3/1) Bath
- 3 Park
- 3,353 sqft
- SAN JOSE
-

-
Sat Sep 27, 1:00 pm - 4:00 pm
Gorgeous Pinn Bros home in Desirable Graystone neighborhood. You will definitely want to see this!
-
Sun Sep 28, 1:00 pm - 4:00 pm
Gorgeous Pinn Bros home in Desirable Graystone neighborhood. You will definitely want to see this!
Executive living meets everyday comfort in this beautifully updated home, tucked into the coveted Graystone neighborhood near the Almaden foothills. Step inside to find soaring ceilings, expansive living spaces on both levels, & newly installed hardwood floors that set the stage for elegant yet relaxed living. The remodeled kitchen shines with crisp white cabinetry, quartz countertops, & a timeless subway tile backsplash a space designed to inspire both quiet mornings & lively gatherings. Bathrooms have been tastefully updated. Downstairs bedroom with attached full bath provides the perfect setup for guests, in-laws, or multi-generational living. A separate office offers quiet focus for remote work or study. This home blends style with substance: energy-efficient thermostats, a newer heat pump furnace & AC, plus an owned solar system with battery backup keep utility bills low & comfort high. Located within the award-winning Almaden school district (Graystone Elementary, Bret Harte Middle, and Leland High), this neighborhood is known for its strong community spirit, seasonal activities, and unbeatable proximity to hiking and biking trails. Add in convenient access to shopping and major commute routes, and youll see why Graystone is one of Almaden's most sought-after addresses.
- Days on Market
- 1 day
- Current Status
- Active
- Original Price
- $2,995,000
- List Price
- $2,995,000
- On Market Date
- Sep 25, 2025
- Property Type
- Single Family Home
- Area
- 13 - Almaden Valley
- Zip Code
- 95120
- MLS ID
- ML82022844
- APN
- 696-13-036
- Year Built
- 1996
- Stories in Building
- 2
- Possession
- Unavailable
- Data Source
- MLSL
- Origin MLS System
- MLSListings, Inc.
Cornerstone Kindergarten
Private K
Students: NA Distance: 0.3mi
Almaden Country Day School
Private PK-8 Elementary, Nonprofit
Students: 360 Distance: 0.4mi
Leland High School
Public 9-12 Secondary
Students: 1917 Distance: 0.4mi
Sakamoto Elementary School
Public K-6 Elementary
Students: 639 Distance: 0.8mi
Spectrum Center Inc - San Jose
Private K-12 Special Education, Special Education Program, Coed
Students: 52 Distance: 0.8mi
Discovery Charter 2
Charter K-8
Students: 584 Distance: 0.8mi
- Bed
- 4
- Bath
- 4 (3/1)
- Double Sinks, Full on Ground Floor, Half on Ground Floor, Oversized Tub, Primary - Oversized Tub, Primary - Stall Shower(s), Primary - Tub with Jets, Shower and Tub, Shower over Tub - 1, Updated Bath
- Parking
- 3
- Attached Garage, Gate / Door Opener
- SQ FT
- 3,353
- SQ FT Source
- Unavailable
- Lot SQ FT
- 10,650.0
- Lot Acres
- 0.24449 Acres
- Kitchen
- Cooktop - Gas, Countertop - Quartz, Dishwasher, Exhaust Fan, Garbage Disposal, Microwave, Oven - Double, Oven - Electric, Pantry, Refrigerator
- Cooling
- Central AC, Multi-Zone
- Dining Room
- Breakfast Bar, Eat in Kitchen, Formal Dining Room
- Disclosures
- NHDS Report
- Family Room
- Kitchen / Family Room Combo
- Flooring
- Carpet, Hardwood
- Foundation
- Concrete Perimeter
- Fire Place
- Family Room, Gas Starter, Primary Bedroom, Wood Burning
- Heating
- Central Forced Air, Heat Pump
- Laundry
- In Utility Room, Inside, Tub / Sink, Washer / Dryer
- Views
- Hills
- Architectural Style
- Spanish
- Fee
- Unavailable
MLS and other Information regarding properties for sale as shown in Theo have been obtained from various sources such as sellers, public records, agents and other third parties. This information may relate to the condition of the property, permitted or unpermitted uses, zoning, square footage, lot size/acreage or other matters affecting value or desirability. Unless otherwise indicated in writing, neither brokers, agents nor Theo have verified, or will verify, such information. If any such information is important to buyer in determining whether to buy, the price to pay or intended use of the property, buyer is urged to conduct their own investigation with qualified professionals, satisfy themselves with respect to that information, and to rely solely on the results of that investigation.
School data provided by GreatSchools. School service boundaries are intended to be used as reference only. To verify enrollment eligibility for a property, contact the school directly.
