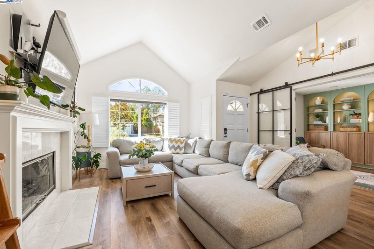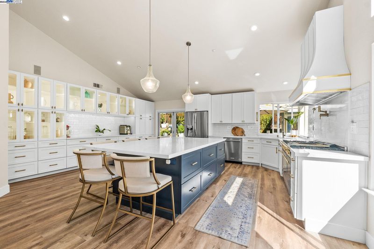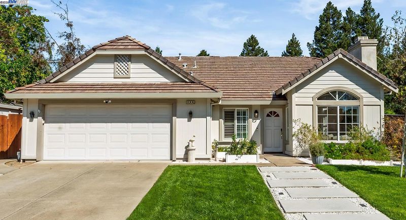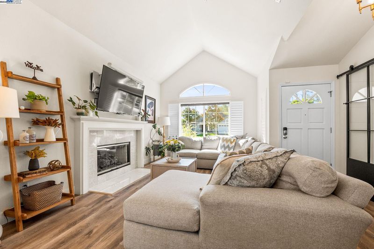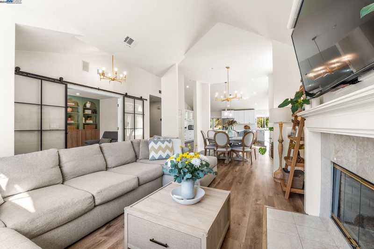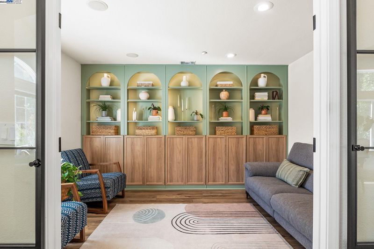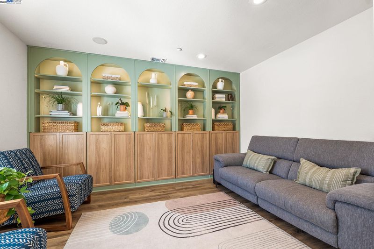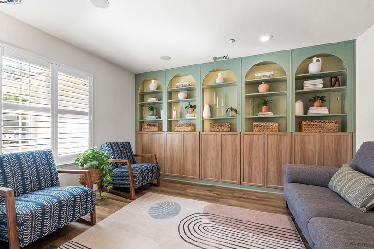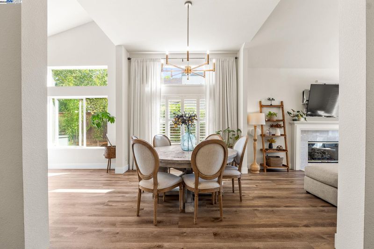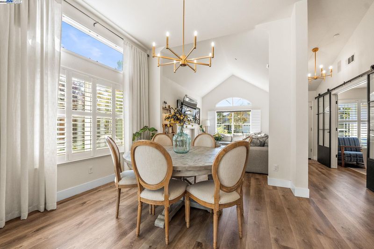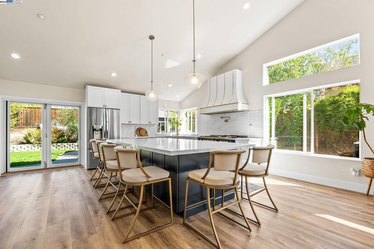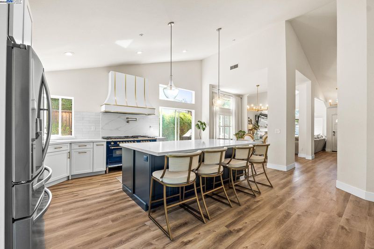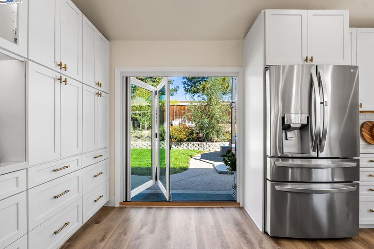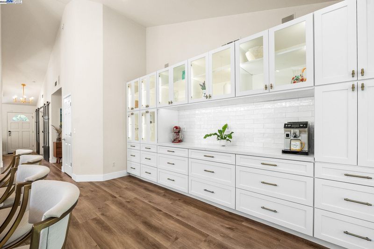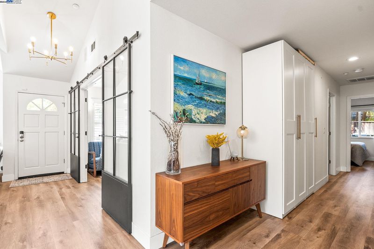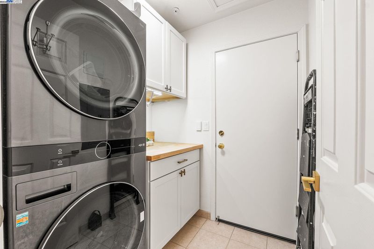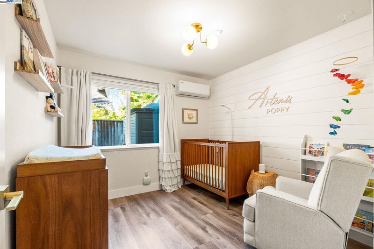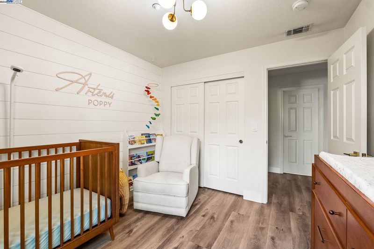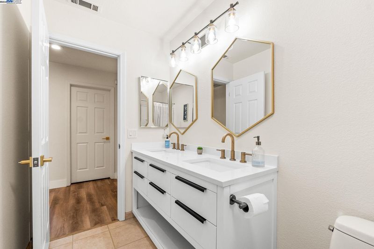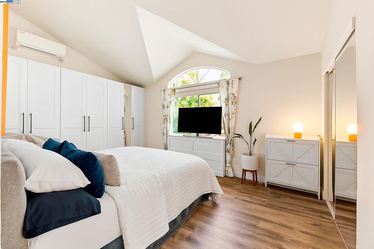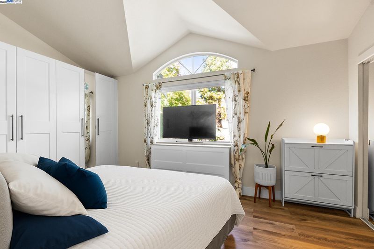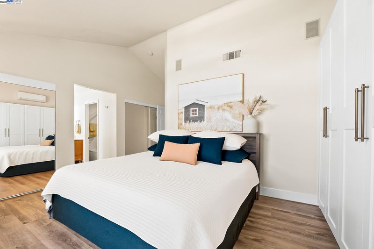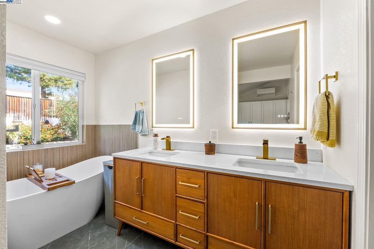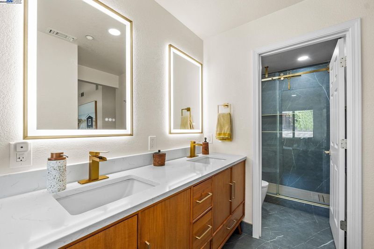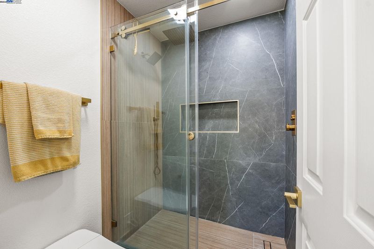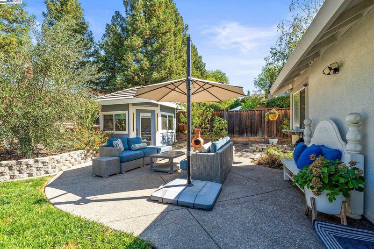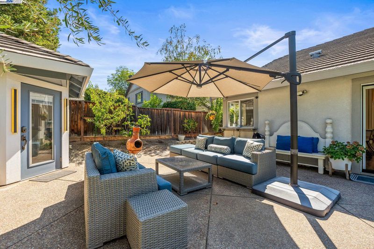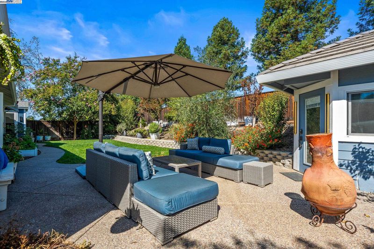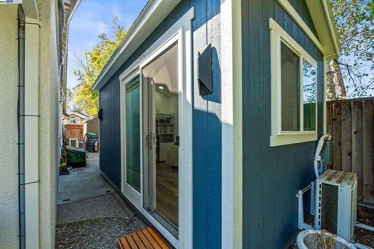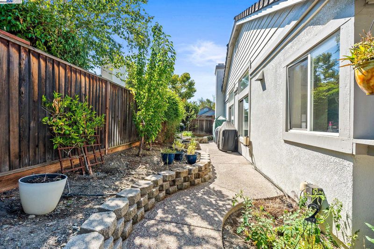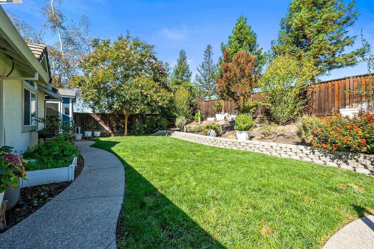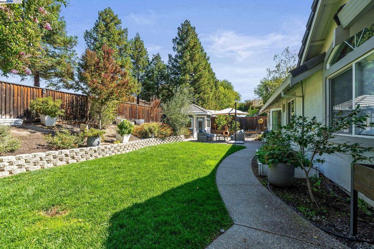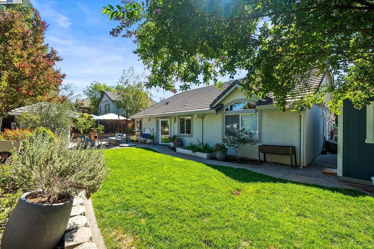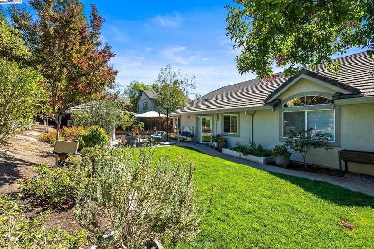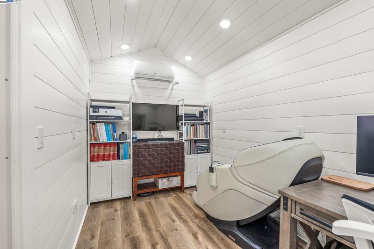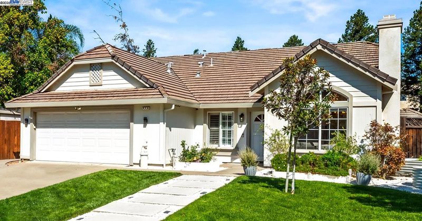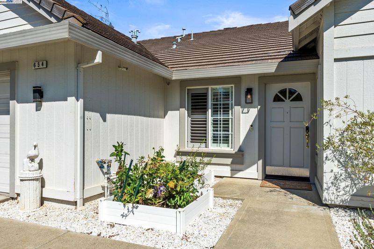
$1,599,000
1,838
SQ FT
$870
SQ/FT
654 Daisyfield Dr
@ Thrasher - Not Listed, Livermore
- 3 Bed
- 2 Bath
- 2 Park
- 1,838 sqft
- Livermore
-

-
Thu Sep 25, 10:00 am - 12:00 pm
Don't miss this GEM of a home! It's truly a rare find!
-
Sat Sep 27, 1:00 pm - 4:00 pm
Don't miss this GEM of a home! It's truly a rare find!
-
Sun Sep 28, 10:00 am - 12:00 pm
Don't miss this GEM of a home! It's truly a rare find!
It’s all in the details with this beautifully remodeled Livermore gem! Nestled in the heart of town on a picturesque, storybook-like street just steps from parks and hiking trails, this home truly has it all inside & out. The open floor plan was designed for both comfort and entertaining, creating a spacious layout that flows seamlessly. The expansive gourmet kitchen is a showpiece—reimagined with custom wood cabinetry, a 60-inch Hallman range and vent hood, new appliances, and a reconfigured footprint perfect for gathering. A large folding glass door opens to the backyard for effortless indoor-outdoor living. Two converted outbuildings with HVAC provide ideal home offices, studios, or flex space. The primary bath features a luxurious soaking tub and spa-like shower, while the suite also offers a custom built-in closet and hidden TV lift cabinet. Additional highlights include built-in cabinetry in the living room, new flooring, extended driveway, new front sidewalk, and planter boxes with WiFi-controlled sprinklers. Mini-split systems in the bedrooms and garage keep the home comfortable year-round. With quick access to downtown Livermore, I-580, Stanley Blvd, and Highway 84, this home delivers convenience, character, and everyday joy!
- Current Status
- New
- Original Price
- $1,599,000
- List Price
- $1,599,000
- On Market Date
- Sep 24, 2025
- Property Type
- Detached
- D/N/S
- Not Listed
- Zip Code
- 94551
- MLS ID
- 41112588
- APN
- 991799
- Year Built
- 1996
- Stories in Building
- 1
- Possession
- Close Of Escrow
- Data Source
- MAXEBRDI
- Origin MLS System
- BAY EAST
Granada High School
Public 9-12 Secondary
Students: 2282 Distance: 0.4mi
Marylin Avenue Elementary School
Public K-5 Elementary
Students: 392 Distance: 0.5mi
Rancho Las Positas Elementary School
Public K-5 Elementary
Students: 599 Distance: 0.8mi
Emma C. Smith Elementary School
Public K-5 Elementary
Students: 719 Distance: 0.9mi
Joe Michell K-8 School
Public K-8 Elementary
Students: 819 Distance: 0.9mi
William Mendenhall Middle School
Public 6-8 Middle
Students: 965 Distance: 1.1mi
- Bed
- 3
- Bath
- 2
- Parking
- 2
- Attached, RV Possible, Garage Door Opener
- SQ FT
- 1,838
- SQ FT Source
- Public Records
- Lot SQ FT
- 7,700.0
- Lot Acres
- 0.18 Acres
- Pool Info
- None
- Kitchen
- Gas Range, Stone Counters, Gas Range/Cooktop, Kitchen Island, Updated Kitchen
- Cooling
- Central Air
- Disclosures
- Disclosure Package Avail
- Entry Level
- Exterior Details
- Dog Run, Side Yard
- Flooring
- Laminate
- Foundation
- Fire Place
- Living Room
- Heating
- Forced Air
- Laundry
- Cabinets, Inside Room
- Main Level
- 3 Bedrooms, Primary Bedrm Suite - 1
- Possession
- Close Of Escrow
- Architectural Style
- Contemporary
- Non-Master Bathroom Includes
- Shower Over Tub, Updated Baths, Double Vanity
- Construction Status
- Existing
- Additional Miscellaneous Features
- Dog Run, Side Yard
- Location
- Other
- Roof
- Tile
- Water and Sewer
- Public
- Fee
- Unavailable
MLS and other Information regarding properties for sale as shown in Theo have been obtained from various sources such as sellers, public records, agents and other third parties. This information may relate to the condition of the property, permitted or unpermitted uses, zoning, square footage, lot size/acreage or other matters affecting value or desirability. Unless otherwise indicated in writing, neither brokers, agents nor Theo have verified, or will verify, such information. If any such information is important to buyer in determining whether to buy, the price to pay or intended use of the property, buyer is urged to conduct their own investigation with qualified professionals, satisfy themselves with respect to that information, and to rely solely on the results of that investigation.
School data provided by GreatSchools. School service boundaries are intended to be used as reference only. To verify enrollment eligibility for a property, contact the school directly.
