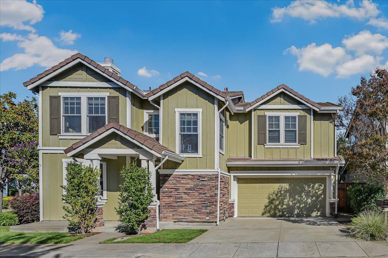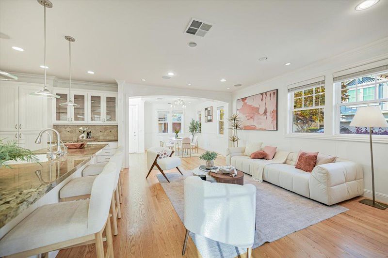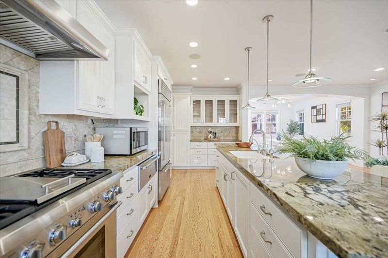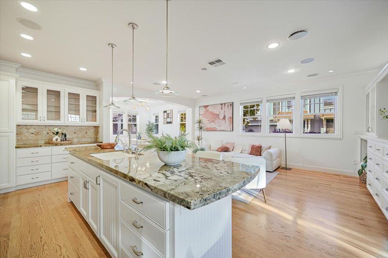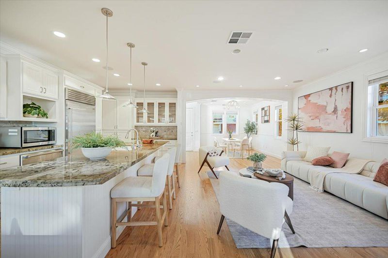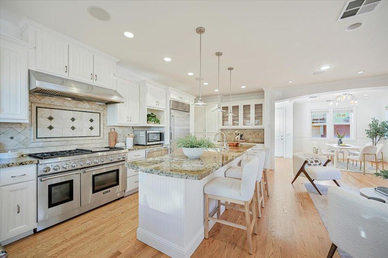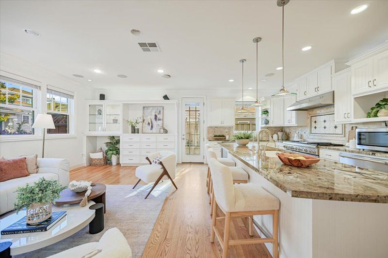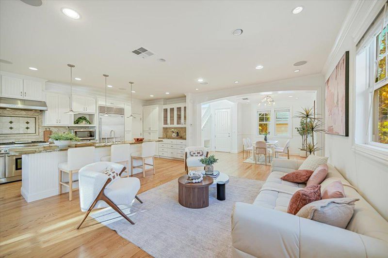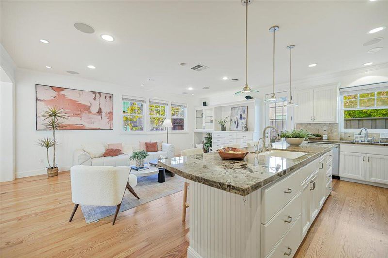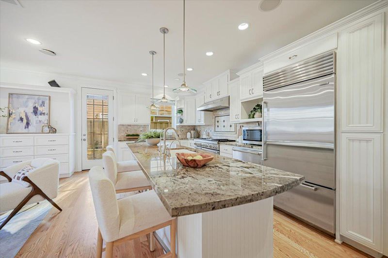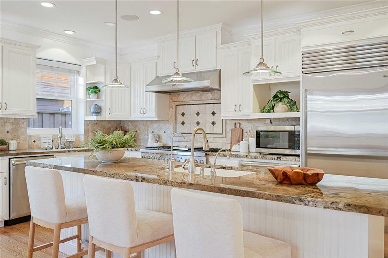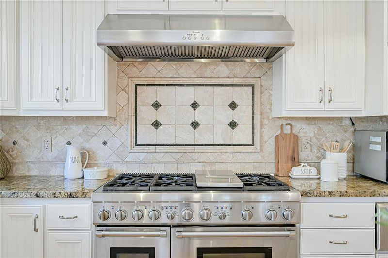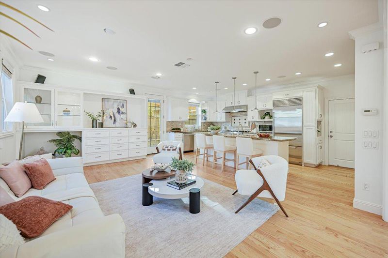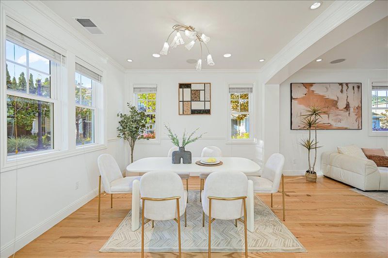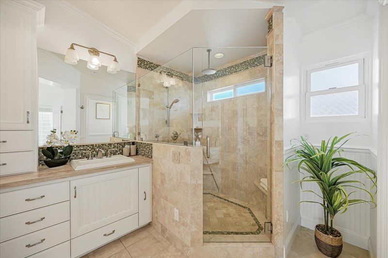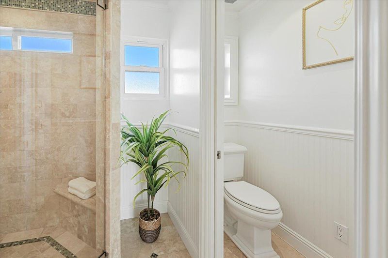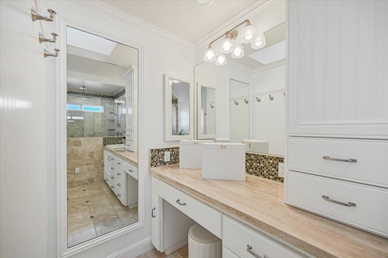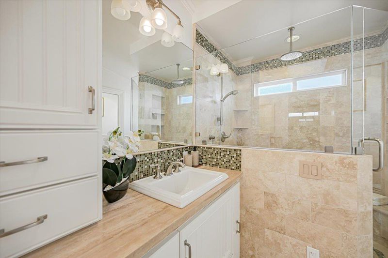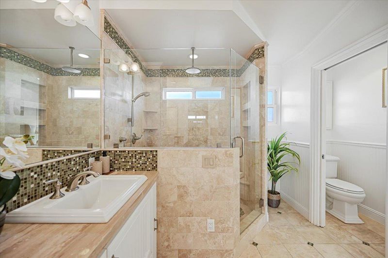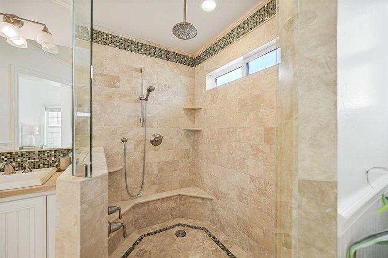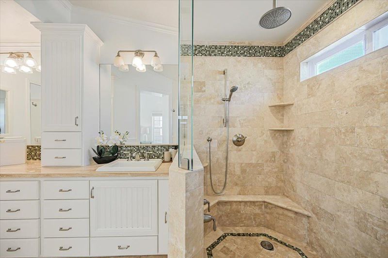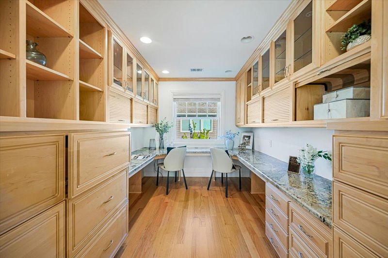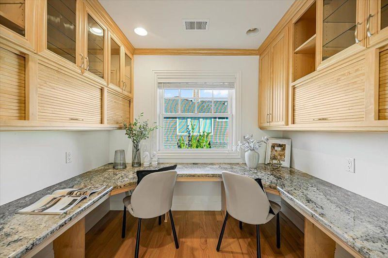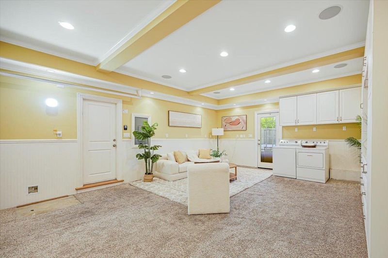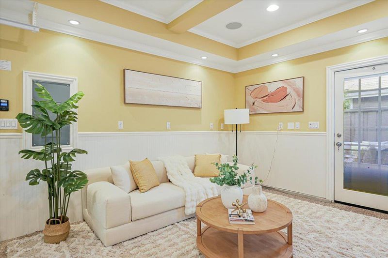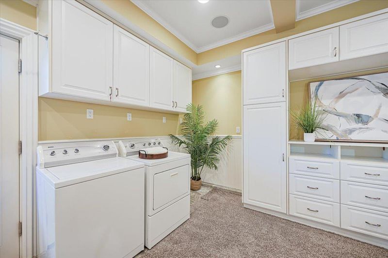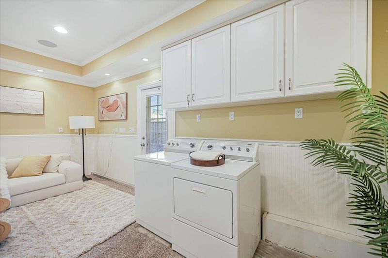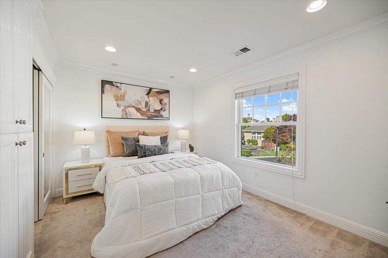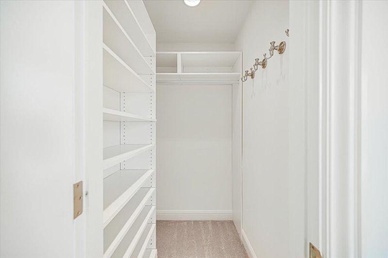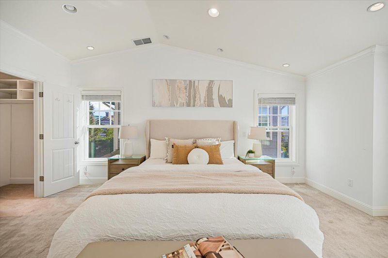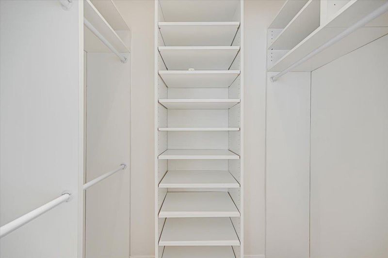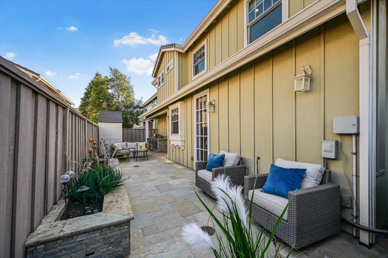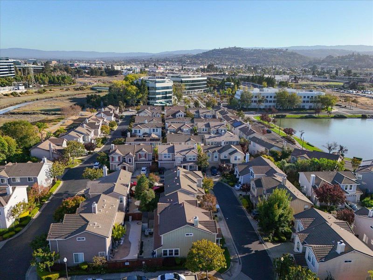
$1,988,000
1,836
SQ FT
$1,083
SQ/FT
131 Northampton Lane
@ Concourse Pl - 364 - Homeview / Sterling Downs, Belmont
- 4 Bed
- 3 (2/1) Bath
- 2 Park
- 1,836 sqft
- BELMONT
-

-
Fri Sep 26, 4:30 pm - 6:00 pm
-
Sat Sep 27, 2:00 pm - 5:00 pm
-
Sun Sep 28, 2:00 pm - 5:00 pm
Discover the perfect blend of luxury, lifestyle, and location at 131 Northampton Lane. Nestled on a quiet, tree-lined street with a peaceful waterfront vibe, this home is zoned for the highly acclaimed Carlmont High School. Inside, the open floor plan creates seamless flow for everyday living and entertaining. The chefs kitchen is a true highlight, featuring a Sub-Zero refrigerator, professional gas range, high-powered hood, custom upgrades, and luxury finishes throughout. The garage has been transformed into an entertainment lounge with TV and sound systeman incredible bonus space not included in the official square footage, perfect for movie nights, workouts, or gatherings. Upstairs, the primary suite impresses with vaulted ceilings, oversized windows, and space for a California king plus a sitting area. The spa-like bathroom completes this luxurious retreat. Additional rooms include a built-in home office and versatile bedrooms ideal for family or guests. Step outside to a fully fenced backyard with a custom BBQ station, perfect for outdoor entertaining or creating your own garden retreat. This is a truly rare Belmont home where modern upgrades meet community charm. Don't miss the opportunity to make it yours!
- Days on Market
- 0 days
- Current Status
- Active
- Original Price
- $1,988,000
- List Price
- $1,988,000
- On Market Date
- Sep 24, 2025
- Property Type
- Single Family Home
- Area
- 364 - Homeview / Sterling Downs
- Zip Code
- 94002
- MLS ID
- ML82022758
- APN
- 040-490-230
- Year Built
- 1997
- Stories in Building
- 2
- Possession
- Unavailable
- Data Source
- MLSL
- Origin MLS System
- MLSListings, Inc.
San Mateo County Rop School
Public 11-12
Students: NA Distance: 0.6mi
San Mateo County Special Education School
Public K-12 Special Education
Students: 136 Distance: 0.6mi
Nesbit Elementary School
Public K-8 Elementary
Students: 670 Distance: 0.6mi
Hanlin Academy
Private K-8 Elementary, Middle, Coed
Students: 60 Distance: 0.8mi
Foster City Elementary School
Public K-5 Elementary
Students: 866 Distance: 0.9mi
Central Elementary School
Public K-5 Elementary
Students: 440 Distance: 1.0mi
- Bed
- 4
- Bath
- 3 (2/1)
- Parking
- 2
- Attached Garage
- SQ FT
- 1,836
- SQ FT Source
- Unavailable
- Lot SQ FT
- 2,842.0
- Lot Acres
- 0.065243 Acres
- Kitchen
- Hood Over Range, Island with Sink
- Cooling
- Central AC
- Dining Room
- Dining Area
- Disclosures
- Natural Hazard Disclosure
- Family Room
- Other
- Flooring
- Carpet, Hardwood
- Foundation
- Concrete Slab
- Heating
- Central Forced Air
- * Fee
- $246
- Name
- California Cottages
- *Fee includes
- Common Area Electricity, Insurance - Common Area, and Maintenance - Common Area
MLS and other Information regarding properties for sale as shown in Theo have been obtained from various sources such as sellers, public records, agents and other third parties. This information may relate to the condition of the property, permitted or unpermitted uses, zoning, square footage, lot size/acreage or other matters affecting value or desirability. Unless otherwise indicated in writing, neither brokers, agents nor Theo have verified, or will verify, such information. If any such information is important to buyer in determining whether to buy, the price to pay or intended use of the property, buyer is urged to conduct their own investigation with qualified professionals, satisfy themselves with respect to that information, and to rely solely on the results of that investigation.
School data provided by GreatSchools. School service boundaries are intended to be used as reference only. To verify enrollment eligibility for a property, contact the school directly.
