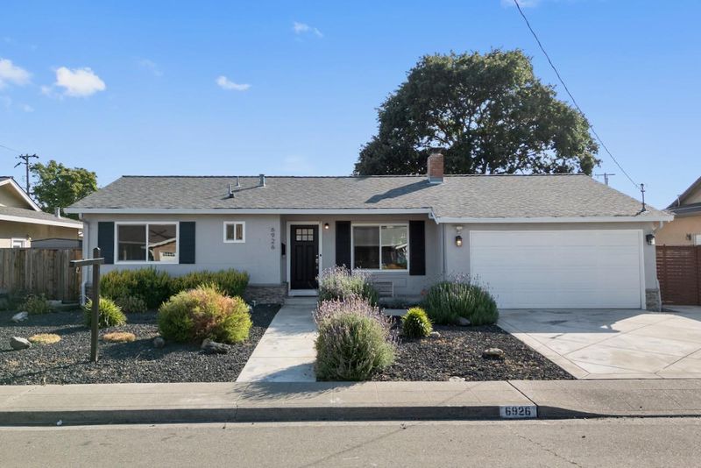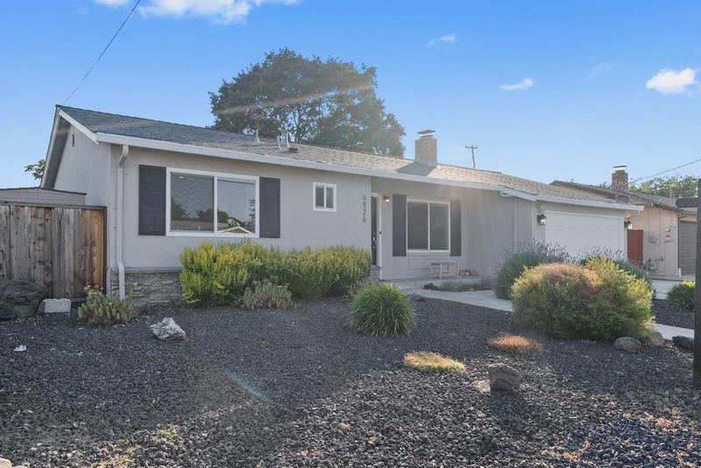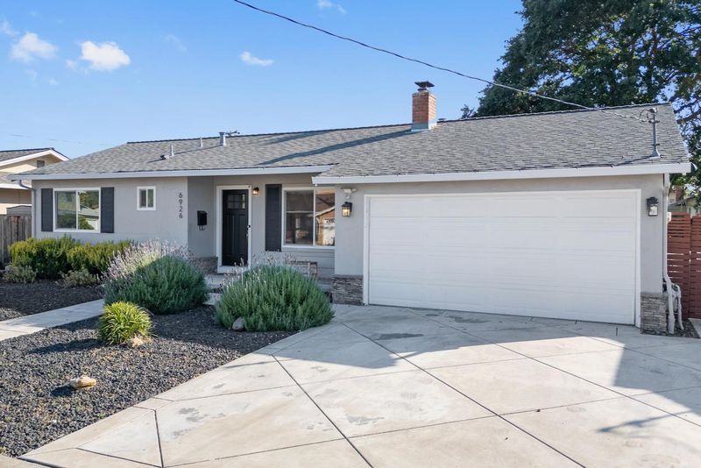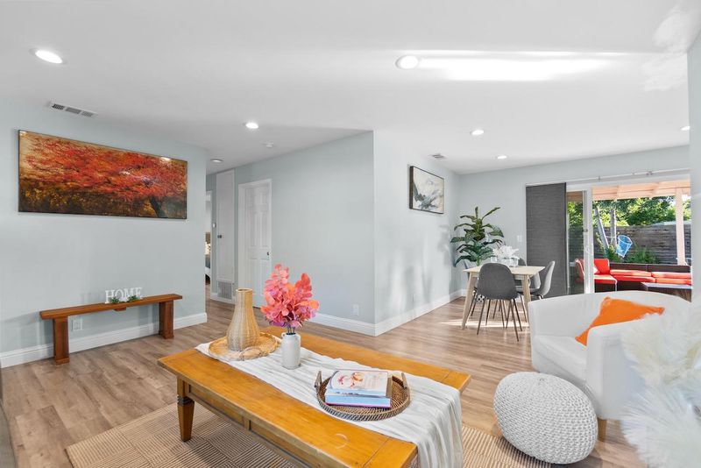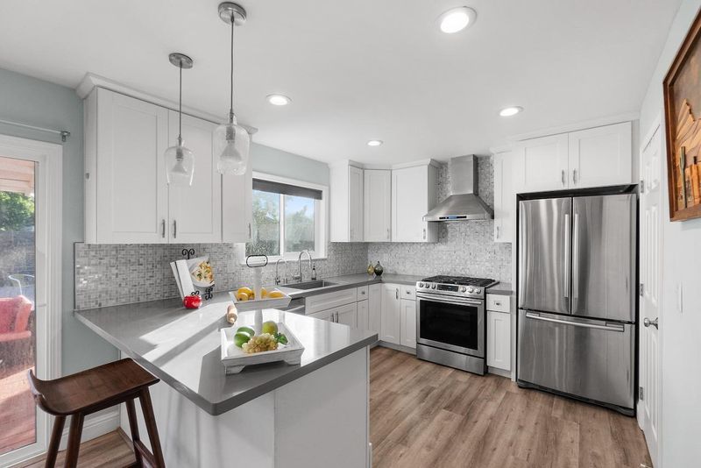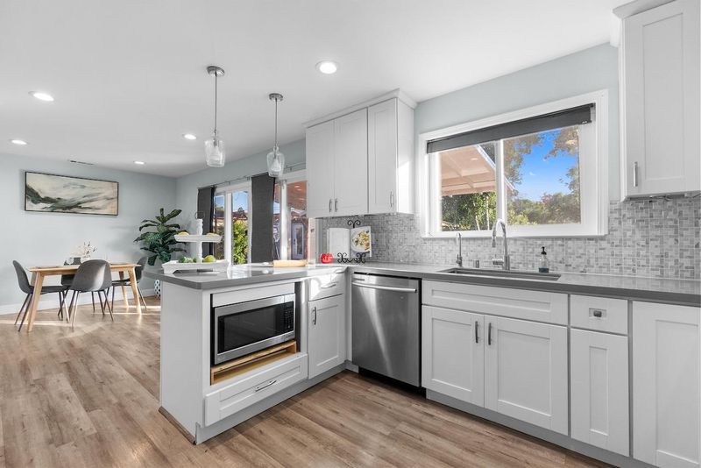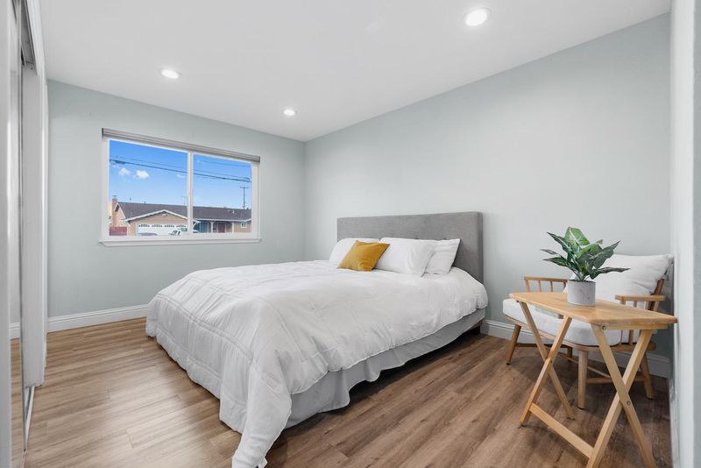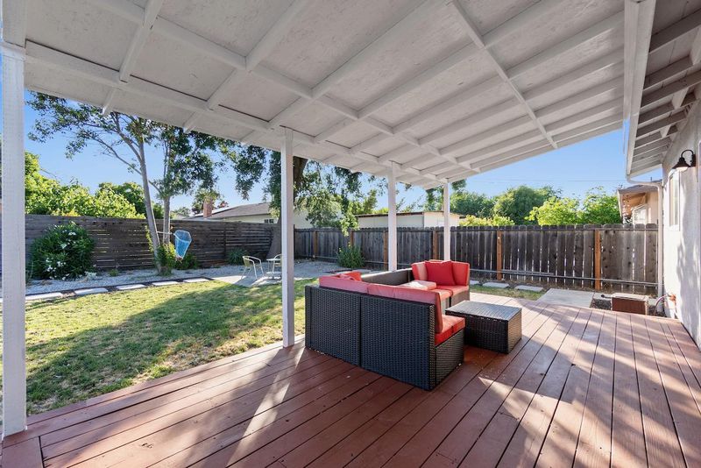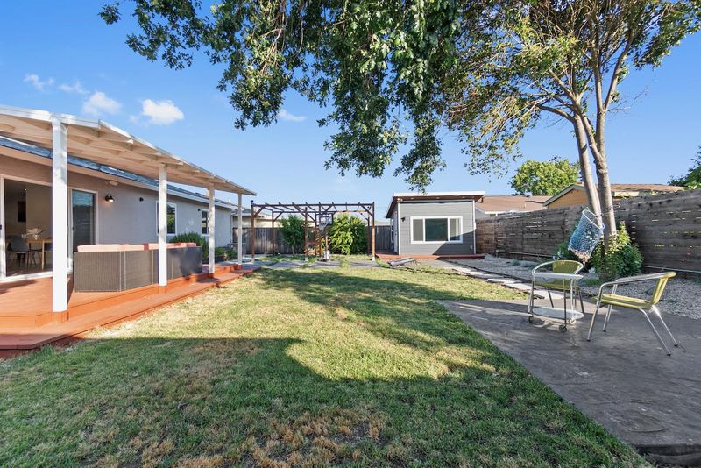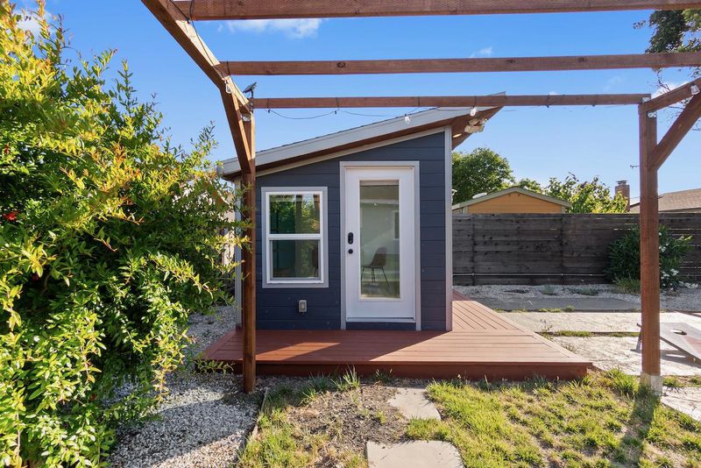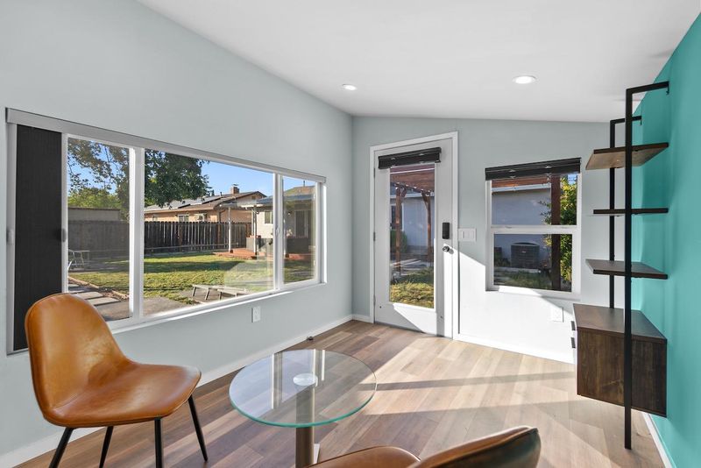
$1,199,000
1,053
SQ FT
$1,139
SQ/FT
6926 Brighton Drive
@ Amador Valley Blvd - 4100 - Dublin, Dublin
- 3 Bed
- 2 Bath
- 2 Park
- 1,053 sqft
- DUBLIN
-

An amazing home located in the vibrant city of Dublin, nestled in a highly sought-after neighborhood. This gorgeous residence features numerous recent updates in 2017, including a new roof, double-pane windows, recessed lighting, laminate flooring, and a stunning kitchen with stainless steel appliances and Corian countertops. Walking distance to top-rated schools, and conveniently located near shopping centers, restaurants, and parks with easy access to the freeway and Dublin BART stations. The spacious and beautiful landscaped backyard includes a large redwood deck that provides endless potential, ideal for outdoor entertaining, gardening, or future expansion. The bonus shed works well for an office or workout area with power and air conditioning! This home is an exceptional choice for those seeking both style and substance in a prime location.
- Days on Market
- 53 days
- Current Status
- Contingent
- Sold Price
- Original Price
- $1,199,000
- List Price
- $1,199,000
- On Market Date
- Jun 11, 2025
- Contract Date
- Aug 3, 2025
- Close Date
- Sep 2, 2025
- Property Type
- Single Family Home
- Area
- 4100 - Dublin
- Zip Code
- 94568
- MLS ID
- ML82010586
- APN
- 941-0192-026
- Year Built
- 1964
- Stories in Building
- 1
- Possession
- Unavailable
- COE
- Sep 2, 2025
- Data Source
- MLSL
- Origin MLS System
- MLSListings, Inc.
Frederiksen Elementary School
Public K-5 Elementary
Students: 800 Distance: 0.2mi
Dublin High School
Public 9-12 Secondary
Students: 2978 Distance: 0.3mi
Wells Middle School
Public 6-8 Middle
Students: 996 Distance: 0.4mi
Dublin Adult Education
Public n/a Adult Education
Students: NA Distance: 0.6mi
Valley High (Continuation) School
Public 9-12 Continuation
Students: 60 Distance: 0.6mi
Murray Elementary School
Public K-5 Elementary
Students: 615 Distance: 0.7mi
- Bed
- 3
- Bath
- 2
- Shower and Tub, Tile, Tub in Primary Bedroom
- Parking
- 2
- Attached Garage
- SQ FT
- 1,053
- SQ FT Source
- Unavailable
- Lot SQ FT
- 6,500.0
- Lot Acres
- 0.149219 Acres
- Kitchen
- Countertop - Solid Surface / Corian, Dishwasher, Garbage Disposal, Hookups - Ice Maker, Microwave, Oven - Self Cleaning, Oven Range - Gas, Refrigerator
- Cooling
- Central AC
- Dining Room
- Dining Area, Eat in Kitchen
- Disclosures
- Natural Hazard Disclosure, NHDS Report
- Family Room
- No Family Room
- Flooring
- Laminate, Tile
- Foundation
- Concrete Slab
- Heating
- Forced Air
- Fee
- Unavailable
MLS and other Information regarding properties for sale as shown in Theo have been obtained from various sources such as sellers, public records, agents and other third parties. This information may relate to the condition of the property, permitted or unpermitted uses, zoning, square footage, lot size/acreage or other matters affecting value or desirability. Unless otherwise indicated in writing, neither brokers, agents nor Theo have verified, or will verify, such information. If any such information is important to buyer in determining whether to buy, the price to pay or intended use of the property, buyer is urged to conduct their own investigation with qualified professionals, satisfy themselves with respect to that information, and to rely solely on the results of that investigation.
School data provided by GreatSchools. School service boundaries are intended to be used as reference only. To verify enrollment eligibility for a property, contact the school directly.
