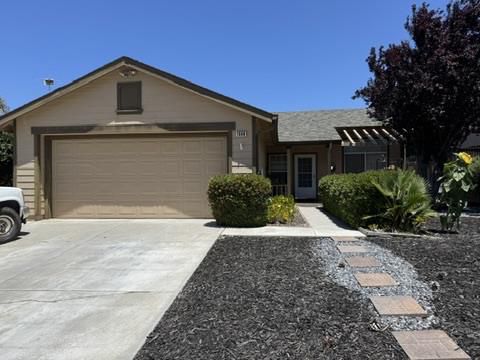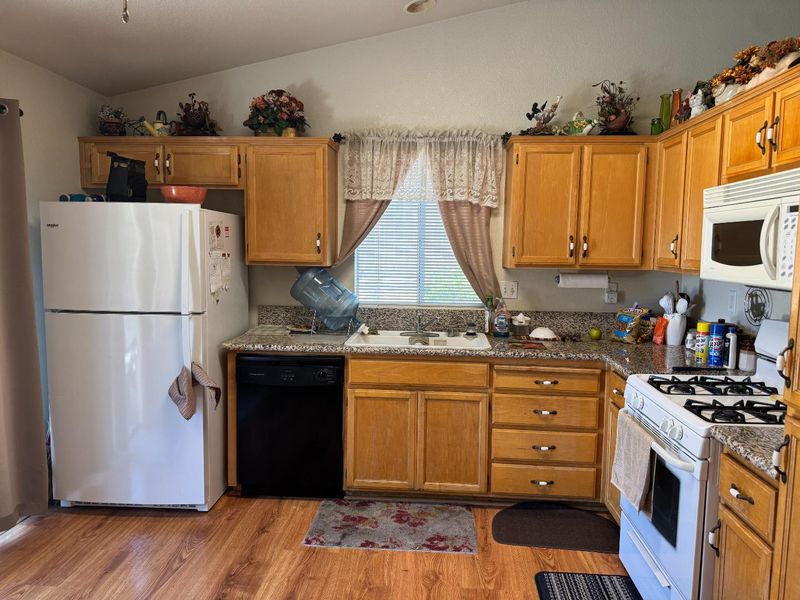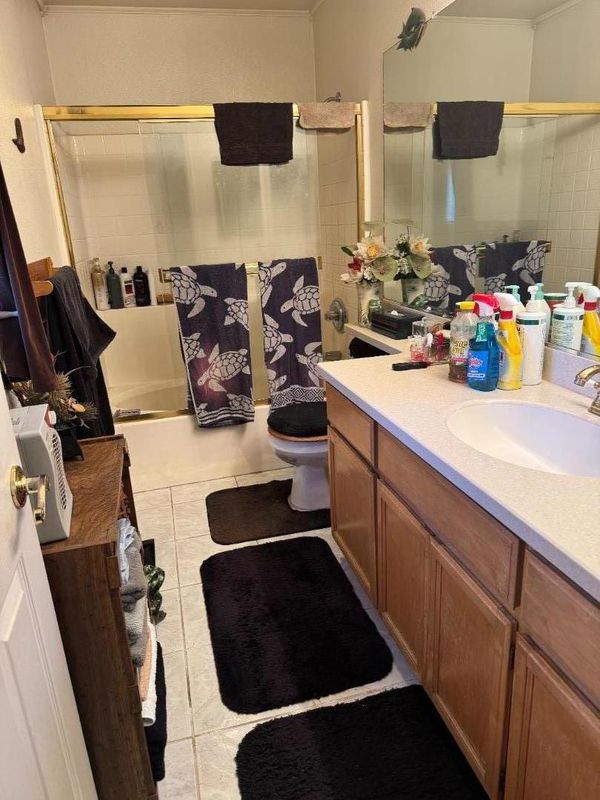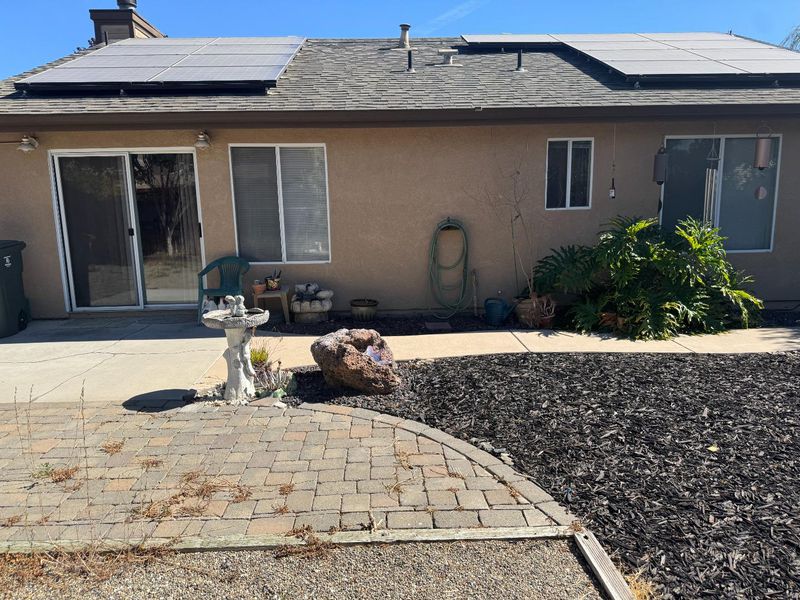
$669,999
1,080
SQ FT
$620
SQ/FT
1550 Brighton Drive
@ Cerra Vista - 182 - Hollister, Hollister
- 3 Bed
- 2 Bath
- 2 Park
- 1,080 sqft
- HOLLISTER
-

Welcome to this charming 3-bedroom, 2-bathroom home in the vibrant city of Hollister. With a spacious 1,080 sq ft layout, this residence offers a perfect blend of comfort and functionality. The kitchen is a highlight, featuring granite countertops, a gas oven, dishwasher, microwave, garbage disposal, and refrigerator, making it a culinary enthusiast's dream. The home boasts a range of desirable amenities, including vaulted ceilings that add a touch of elegance to the living spaces. Flooring throughout the house includes carpet, laminate, and tile, providing variety and ease of maintenance. Stay comfortable year-round with central air conditioning and ceiling fans, while the central forced air heating ensures warmth during cooler months. Enjoy cozy evenings by the fireplace, and take advantage of the convenient laundry area. The property is situated within the Hollister Elementary School District. With a 2-car garage, this home combines practicality and convenience, making it an ideal choice for those seeking a welcoming residence in Hollister.
- Days on Market
- 41 days
- Current Status
- Contingent
- Sold Price
- Original Price
- $675,000
- List Price
- $669,999
- On Market Date
- Jun 19, 2025
- Contract Date
- Aug 3, 2025
- Close Date
- Sep 2, 2025
- Property Type
- Single Family Home
- Area
- 182 - Hollister
- Zip Code
- 95023
- MLS ID
- ML82011616
- APN
- 057-510-024-000
- Year Built
- 1997
- Stories in Building
- 1
- Possession
- Unavailable
- COE
- Sep 2, 2025
- Data Source
- MLSL
- Origin MLS System
- MLSListings, Inc.
Cerra Vista Elementary School
Public K-5 Elementary
Students: 631 Distance: 0.2mi
Calvary Christian
Private K-12 Combined Elementary And Secondary, Religious, Coed
Students: 37 Distance: 0.4mi
Pinnacles Community School
Public 8-12
Students: 13 Distance: 1.0mi
Sunnyslope Elementary School
Public K-5 Elementary
Students: 572 Distance: 1.0mi
Ladd Lane Elementary School
Public K-5 Elementary
Students: 659 Distance: 1.1mi
Southside Elementary School
Public K-8 Elementary
Students: 213 Distance: 1.4mi
- Bed
- 3
- Bath
- 2
- Parking
- 2
- Attached Garage, On Street
- SQ FT
- 1,080
- SQ FT Source
- Unavailable
- Lot SQ FT
- 6,199.0
- Lot Acres
- 0.142309 Acres
- Kitchen
- Countertop - Granite, Dishwasher, Garbage Disposal, Microwave, Oven - Gas, Refrigerator
- Cooling
- Ceiling Fan, Central AC
- Dining Room
- Breakfast Nook, No Informal Dining Room
- Disclosures
- Natural Hazard Disclosure
- Family Room
- No Family Room
- Flooring
- Carpet, Laminate, Tile
- Foundation
- Concrete Slab
- Fire Place
- Gas Burning, Insert, Living Room
- Heating
- Central Forced Air
- Fee
- Unavailable
MLS and other Information regarding properties for sale as shown in Theo have been obtained from various sources such as sellers, public records, agents and other third parties. This information may relate to the condition of the property, permitted or unpermitted uses, zoning, square footage, lot size/acreage or other matters affecting value or desirability. Unless otherwise indicated in writing, neither brokers, agents nor Theo have verified, or will verify, such information. If any such information is important to buyer in determining whether to buy, the price to pay or intended use of the property, buyer is urged to conduct their own investigation with qualified professionals, satisfy themselves with respect to that information, and to rely solely on the results of that investigation.
School data provided by GreatSchools. School service boundaries are intended to be used as reference only. To verify enrollment eligibility for a property, contact the school directly.















