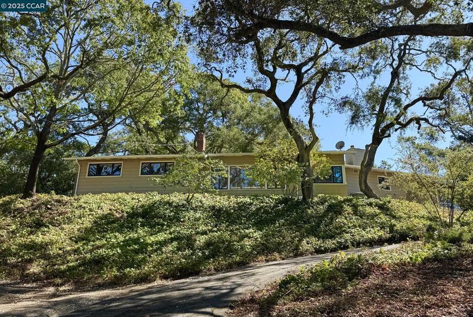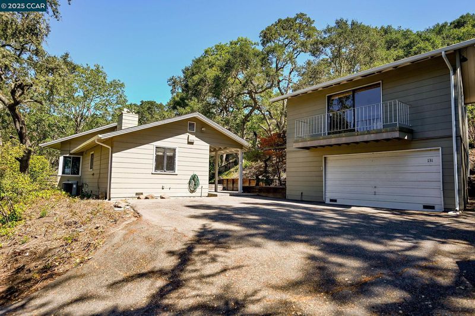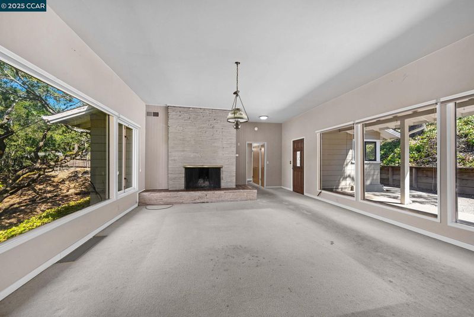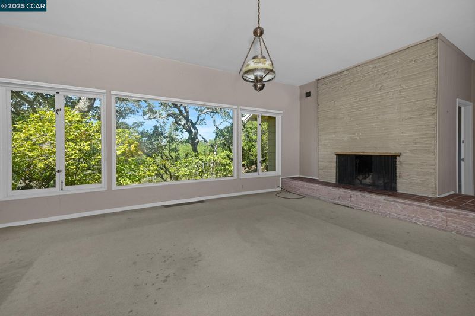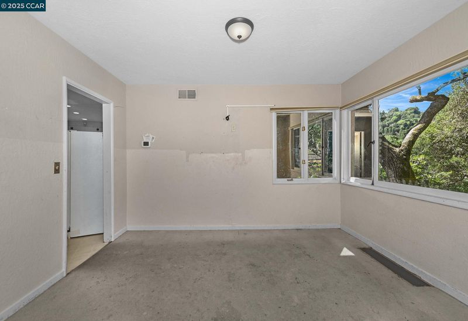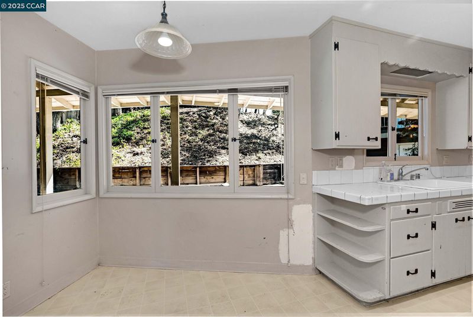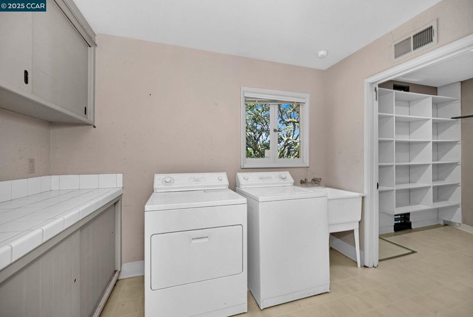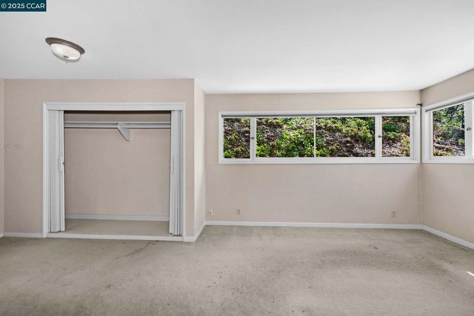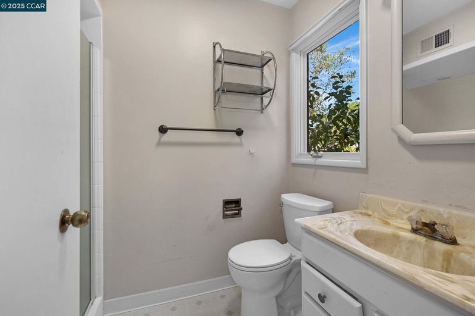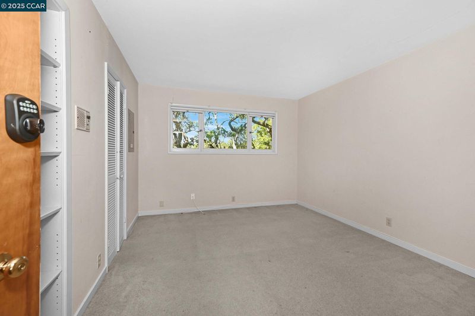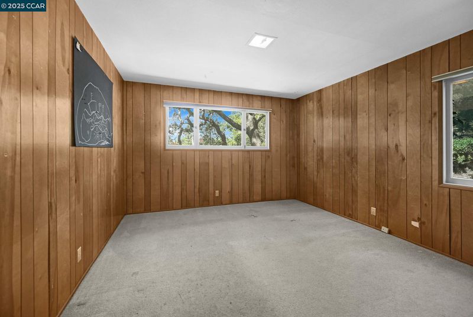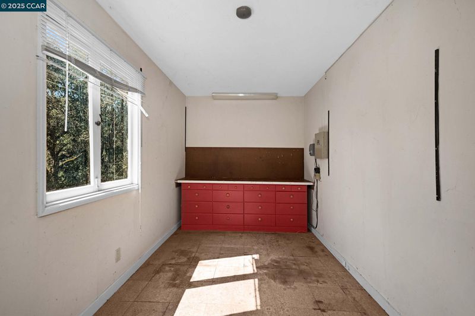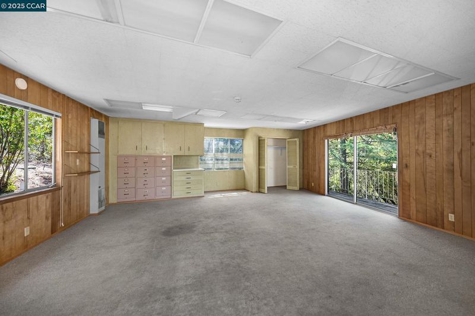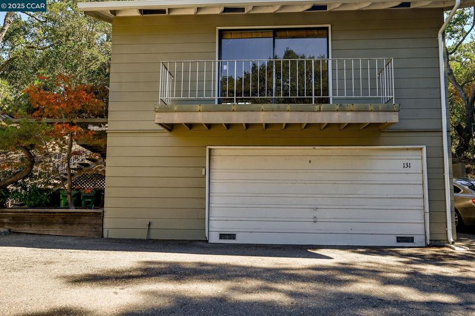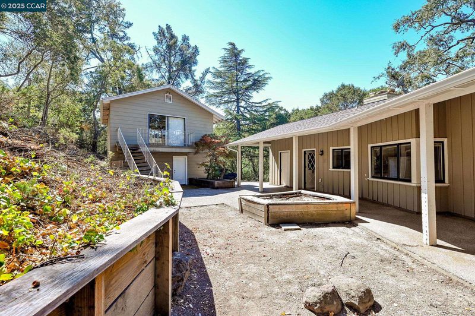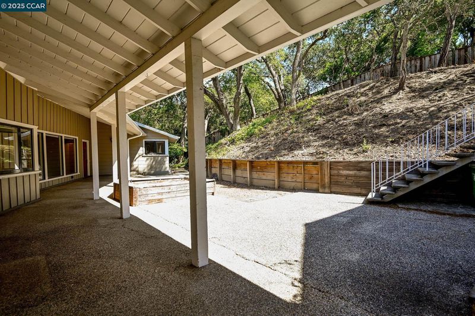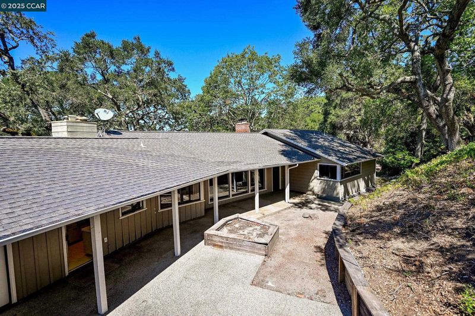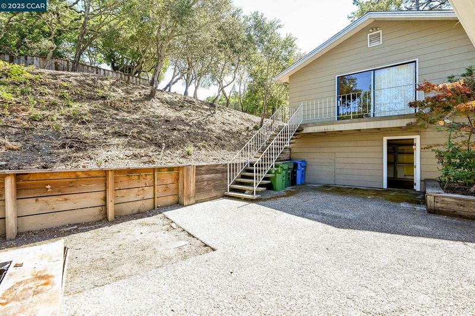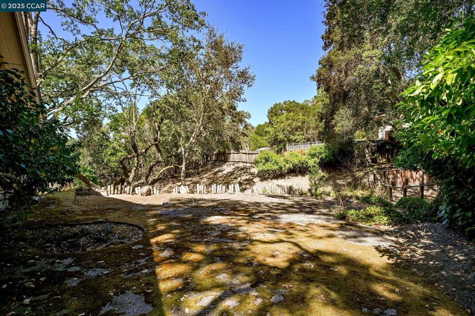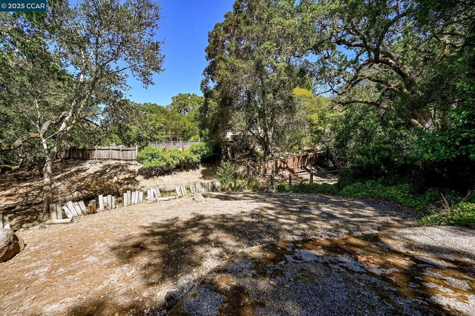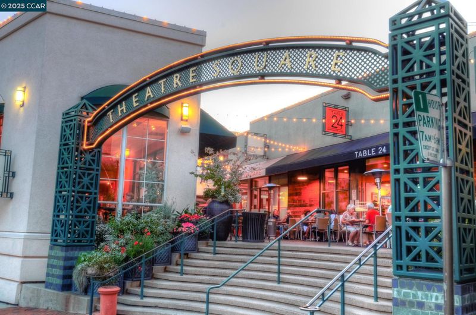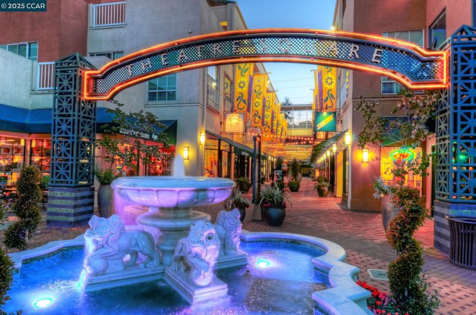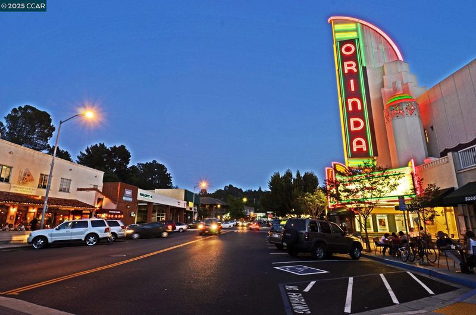
$999,000
1,966
SQ FT
$508
SQ/FT
131 Moraga Way
@ Camino Encinas - Moraga Estates, Orinda
- 3 Bed
- 2 Bath
- 1 Park
- 1,966 sqft
- Orinda
-

Fantastic opportunity to own a classic Orinda rancher with hillside views and room to expand. Bring your vision, contractor, and design ideas to make this 1950s single-level home your own. Featuring 3 bedrooms and 2 baths, the spacious living and dining rooms open to picturesque views of the surrounding hills. Set on a generous 0.6-acre lot, this property offers redesign potential—including living area additions or possible home office/ADU above the detached garage. Conveniently located near Orinda Crossroads, Hwy 24, BART, restaurants, and the historic Orinda Theatre, with access to Orinda’s highly rated schools. This home blends convenience, opportunity, and lifestyle.
- Current Status
- New
- Original Price
- $999,000
- List Price
- $999,000
- On Market Date
- Sep 24, 2025
- Property Type
- Detached
- D/N/S
- Moraga Estates
- Zip Code
- 94563
- MLS ID
- 41112558
- APN
- 2690100140
- Year Built
- 1951
- Stories in Building
- 1
- Possession
- Close Of Escrow
- Data Source
- MAXEBRDI
- Origin MLS System
- CONTRA COSTA
Glorietta Elementary School
Public K-5 Elementary
Students: 462 Distance: 0.8mi
Orinda Academy
Private 7-12 Secondary, Coed
Students: 90 Distance: 0.9mi
Holden High School
Private 9-12 Secondary, Nonprofit
Students: 34 Distance: 1.1mi
Bentley Upper
Private 9-12 Nonprofit
Students: 323 Distance: 2.0mi
Del Rey Elementary School
Public K-5 Elementary
Students: 424 Distance: 2.2mi
Orinda Intermediate School
Public 6-8 Middle
Students: 898 Distance: 2.3mi
- Bed
- 3
- Bath
- 2
- Parking
- 1
- Detached, Garage Door Opener
- SQ FT
- 1,966
- SQ FT Source
- Public Records
- Lot SQ FT
- 26,000.0
- Lot Acres
- 0.6 Acres
- Pool Info
- None
- Kitchen
- Dishwasher, Gas Range, Oven, Dryer, Washer, Gas Water Heater, 220 Volt Outlet, Tile Counters, Gas Range/Cooktop, Oven Built-in
- Cooling
- Central Air
- Disclosures
- Easements, Fire Hazard Area, Disclosure Package Avail
- Entry Level
- Exterior Details
- Side Yard
- Flooring
- Vinyl, Carpet
- Foundation
- Fire Place
- Living Room
- Heating
- Forced Air, Wall Furnace
- Laundry
- 220 Volt Outlet, Dryer, Washer, Inside
- Main Level
- 3 Bedrooms, 2 Baths, Main Entry
- Possession
- Close Of Escrow
- Architectural Style
- Ranch
- Construction Status
- Existing
- Additional Miscellaneous Features
- Side Yard
- Location
- Irregular Lot, Sloped Up
- Roof
- Composition Shingles
- Water and Sewer
- Public
- Fee
- Unavailable
MLS and other Information regarding properties for sale as shown in Theo have been obtained from various sources such as sellers, public records, agents and other third parties. This information may relate to the condition of the property, permitted or unpermitted uses, zoning, square footage, lot size/acreage or other matters affecting value or desirability. Unless otherwise indicated in writing, neither brokers, agents nor Theo have verified, or will verify, such information. If any such information is important to buyer in determining whether to buy, the price to pay or intended use of the property, buyer is urged to conduct their own investigation with qualified professionals, satisfy themselves with respect to that information, and to rely solely on the results of that investigation.
School data provided by GreatSchools. School service boundaries are intended to be used as reference only. To verify enrollment eligibility for a property, contact the school directly.
