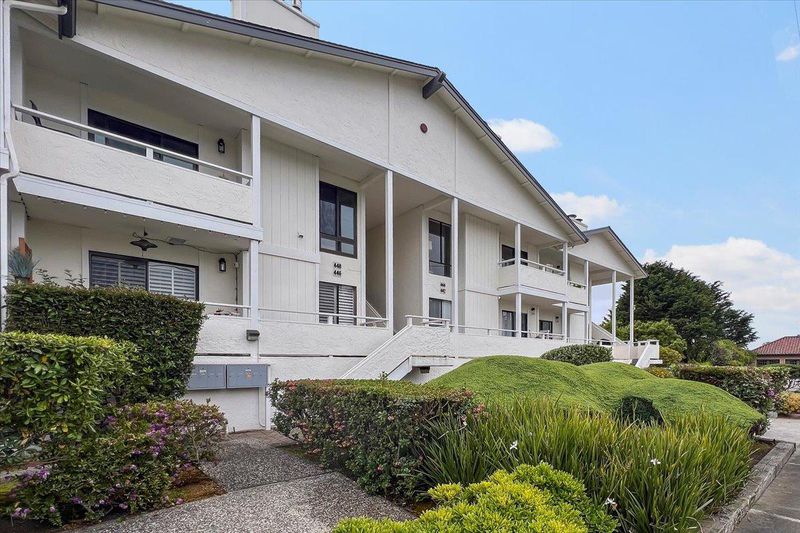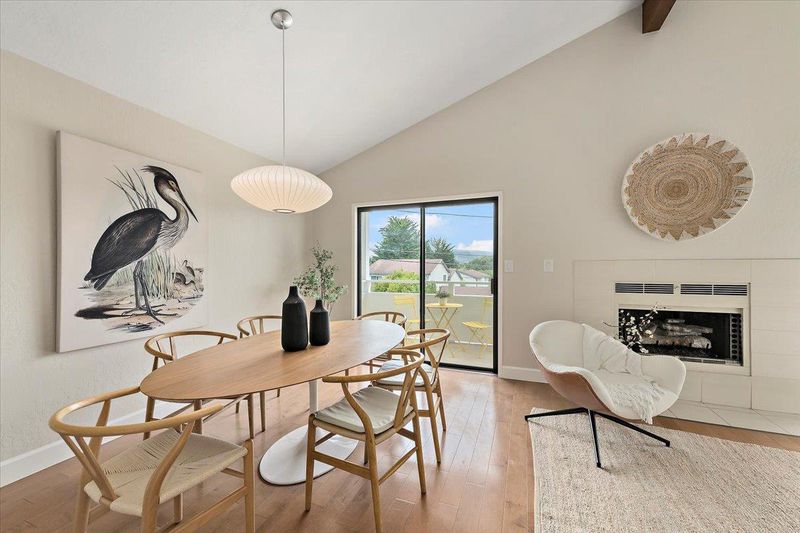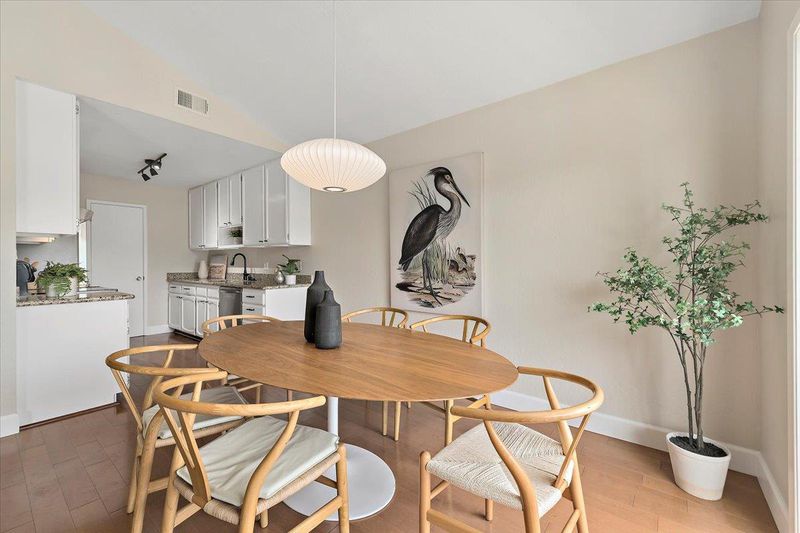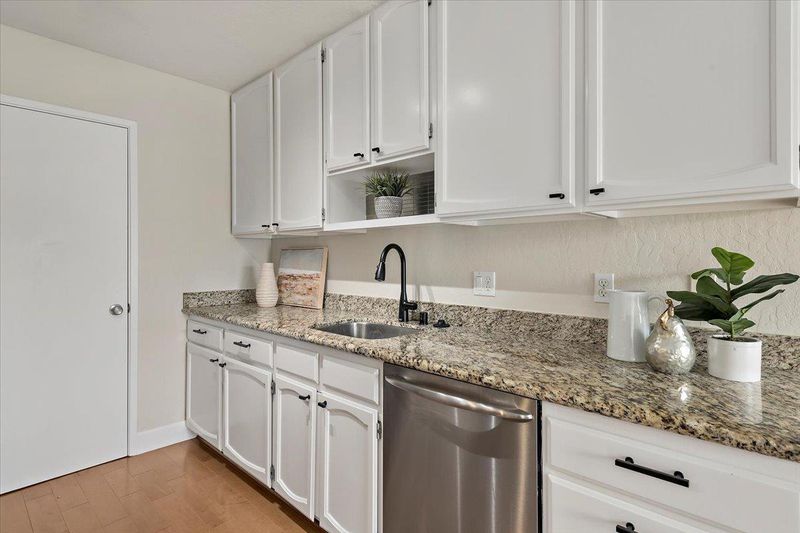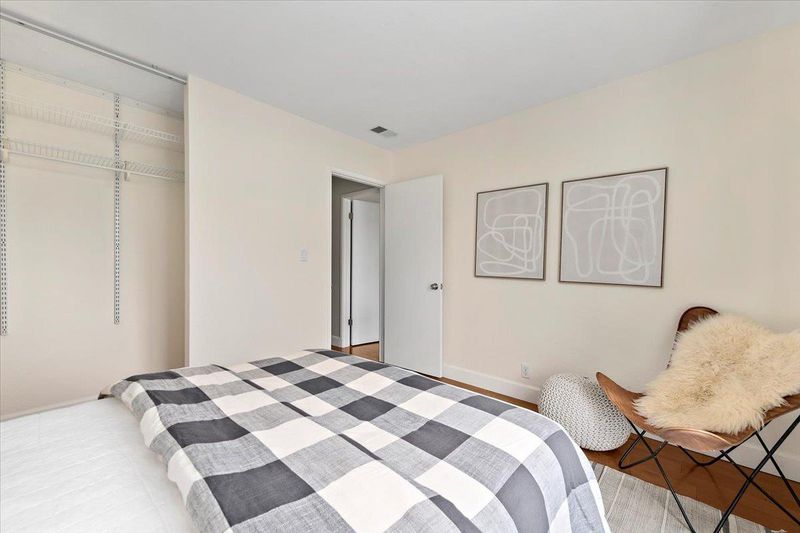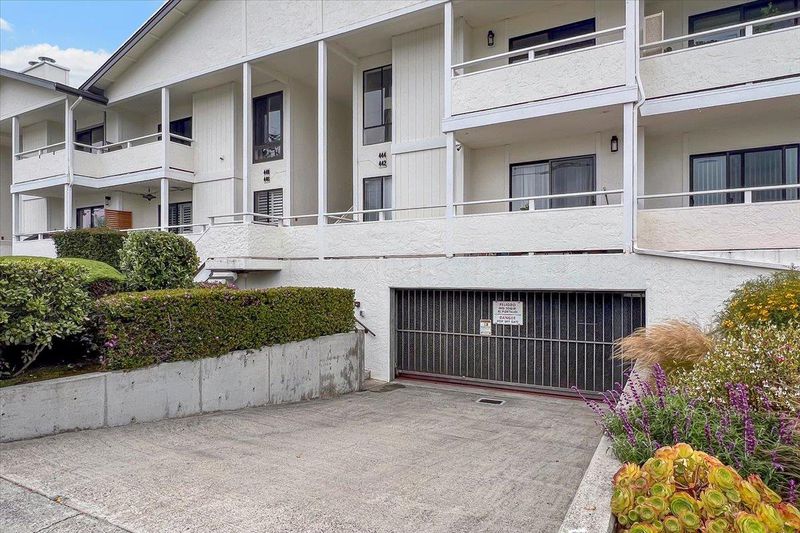
$750,000
1,028
SQ FT
$730
SQ/FT
444 Cypress Avenue
@ Jenna Ln - 608 - Pilarcitos Park, Half Moon Bay
- 2 Bed
- 2 Bath
- 2 Park
- 1,028 sqft
- HALF MOON BAY
-

Welcome to this charming 2-bedroom, 2-bathroom home right in the heart of picturesque Half Moon Bay. With 1,028 sq ft of spacious living space, this residence offers a cozy and inviting atmosphere. The kitchen is well-equipped, featuring abundant granite countertops, dishwasher, french door fridge, lots of storage and a large pantry making it perfect for culinary enthusiasts. The open plan living room, with its soaring open beam ceiling and wood flooring, provides a warm and stylish setting, enhanced by a welcoming fireplace. The generous dining space easily accommodates a large table ideal for entertainers. Both bathrooms have been attractively remodeled featuring modern vanities and Toto toilets. Convenient amenities include a large indoor laundry with abundant built in storage, and 2 dedicated spaces in the secured underground parking garage with ample room for extra storage. The shared common area is directly accessed from the unit via the rear deck and there's also a private deck out front ideal for morning coffee or an evening beverage while enjoying the sunset. Enjoy easy access to the beach and the natural beauty of the coast or take the short trail directly into downtown. This home is a delightful blend of comfort and functionality, ready for you to make it your own.
- Days on Market
- 87 days
- Current Status
- Contingent
- Sold Price
- Original Price
- $750,000
- List Price
- $750,000
- On Market Date
- Jun 26, 2025
- Contract Date
- Sep 21, 2025
- Close Date
- Oct 9, 2025
- Property Type
- Condominium
- Area
- 608 - Pilarcitos Park
- Zip Code
- 94019
- MLS ID
- ML82012393
- APN
- 115-110-070
- Year Built
- 1984
- Stories in Building
- 1
- Possession
- COE
- COE
- Oct 9, 2025
- Data Source
- MLSL
- Origin MLS System
- MLSListings, Inc.
Pilarcitos Alternative High (Continuation) School
Public 9-12 Continuation
Students: 42 Distance: 0.2mi
Alvin S. Hatch Elementary School
Public K-5 Elementary
Students: 567 Distance: 0.3mi
La Costa Adult
Public n/a Adult Education
Students: NA Distance: 0.3mi
Manuel F. Cunha Intermediate School
Public 6-8 Middle, Coed
Students: 765 Distance: 0.4mi
Half Moon Bay High School
Public 9-12 Secondary, Coed
Students: 1001 Distance: 0.6mi
Sea Crest School
Private K-8 Elementary, Coed
Students: 230 Distance: 0.9mi
- Bed
- 2
- Bath
- 2
- Shower over Tub - 1, Stall Shower
- Parking
- 2
- Electric Gate, Gate / Door Opener, Guest / Visitor Parking, Underground Parking
- SQ FT
- 1,028
- SQ FT Source
- Unavailable
- Kitchen
- Cooktop - Electric, Countertop - Granite, Dishwasher, Oven Range - Electric, Refrigerator
- Cooling
- None
- Dining Room
- Dining Area in Living Room
- Disclosures
- Natural Hazard Disclosure, NHDS Report
- Family Room
- No Family Room
- Flooring
- Wood
- Foundation
- Concrete Slab
- Fire Place
- Gas Log, Living Room
- Heating
- Central Forced Air - Gas
- Laundry
- Inside, Washer / Dryer
- Views
- Neighborhood
- Possession
- COE
- * Fee
- $500
- Name
- Daisy View Condominium Association
- *Fee includes
- Common Area Electricity, Decks, Exterior Painting, Fencing, Garbage, Insurance - Structure, Landscaping / Gardening, Maintenance - Common Area, Maintenance - Exterior, Reserves, and Roof
MLS and other Information regarding properties for sale as shown in Theo have been obtained from various sources such as sellers, public records, agents and other third parties. This information may relate to the condition of the property, permitted or unpermitted uses, zoning, square footage, lot size/acreage or other matters affecting value or desirability. Unless otherwise indicated in writing, neither brokers, agents nor Theo have verified, or will verify, such information. If any such information is important to buyer in determining whether to buy, the price to pay or intended use of the property, buyer is urged to conduct their own investigation with qualified professionals, satisfy themselves with respect to that information, and to rely solely on the results of that investigation.
School data provided by GreatSchools. School service boundaries are intended to be used as reference only. To verify enrollment eligibility for a property, contact the school directly.
