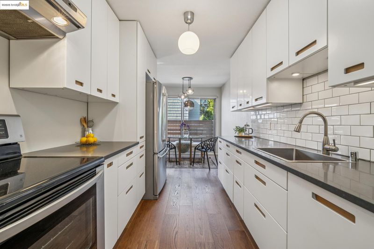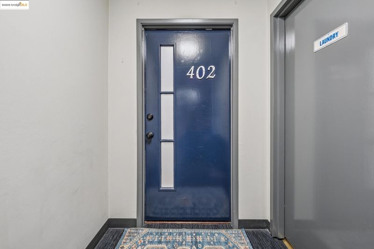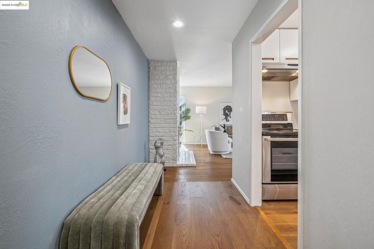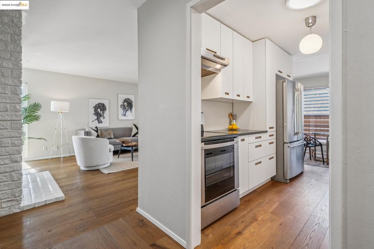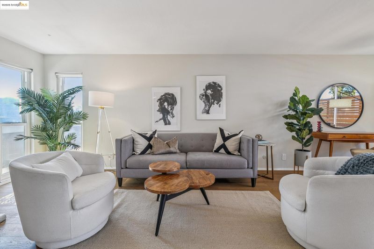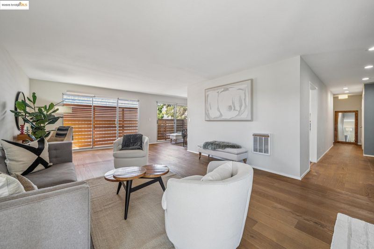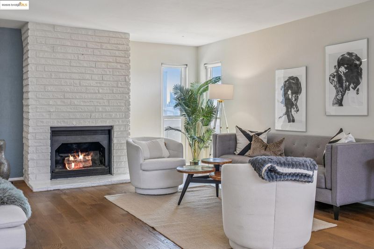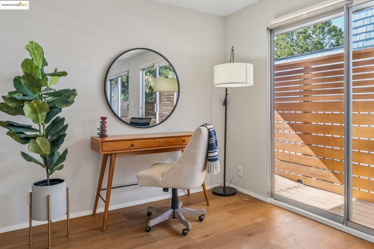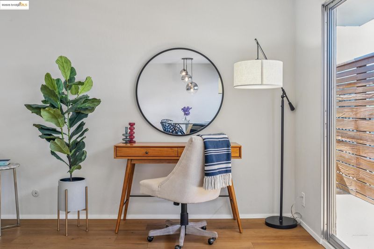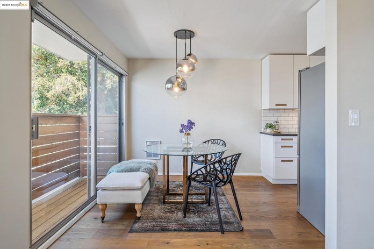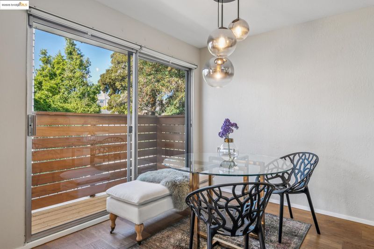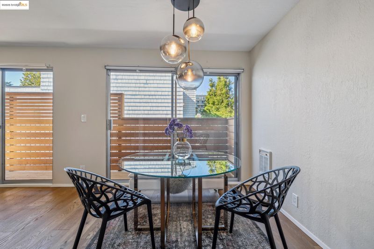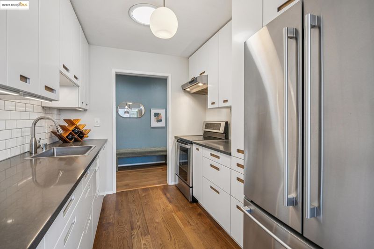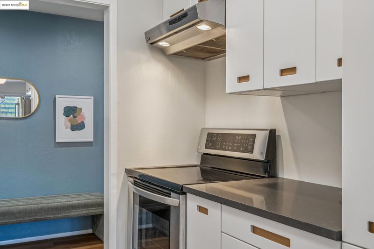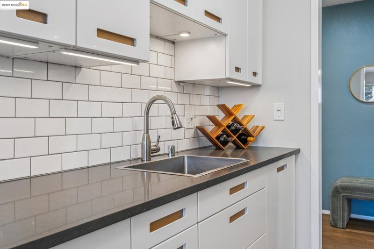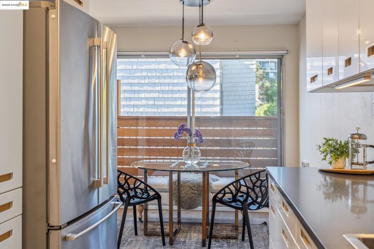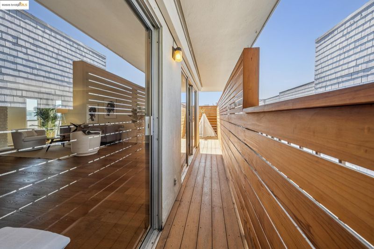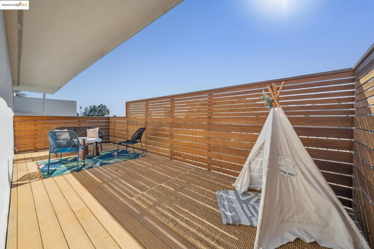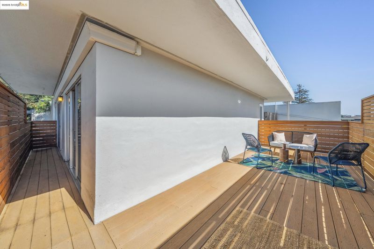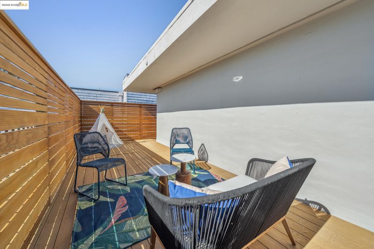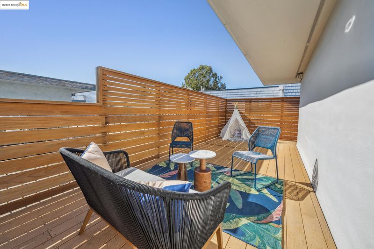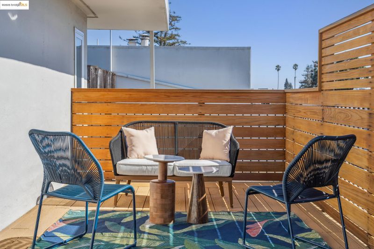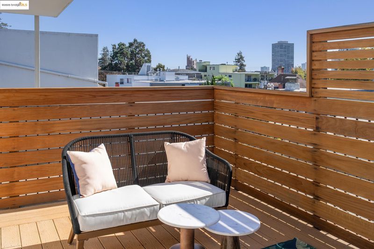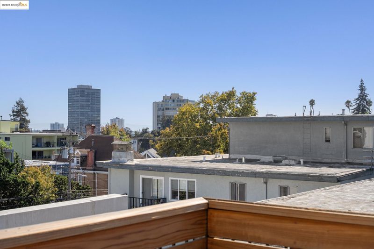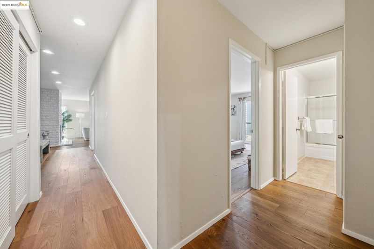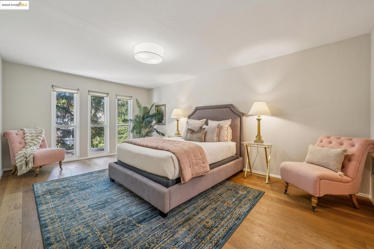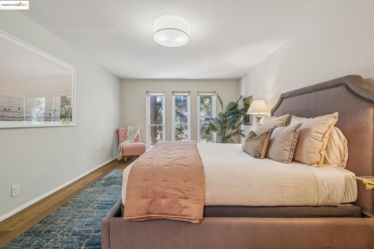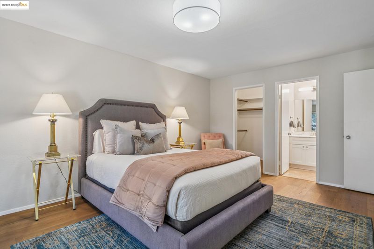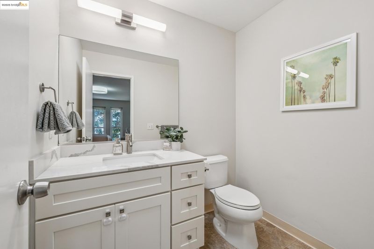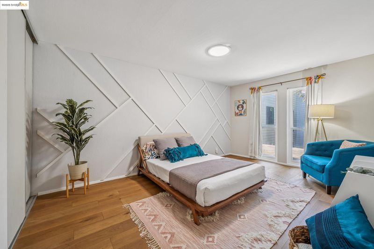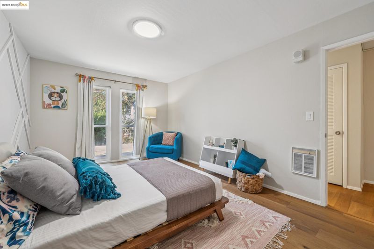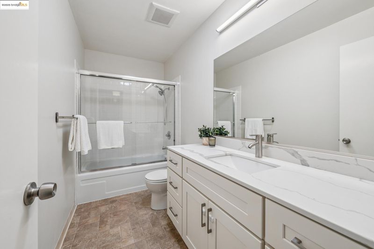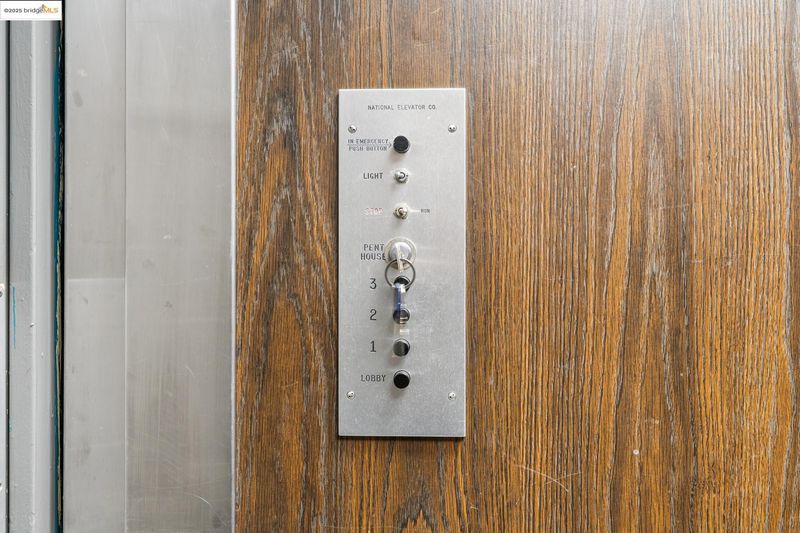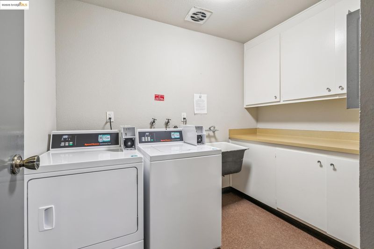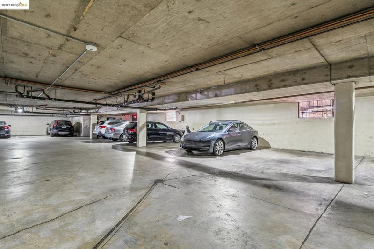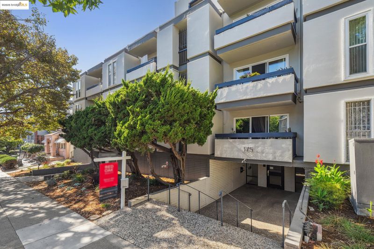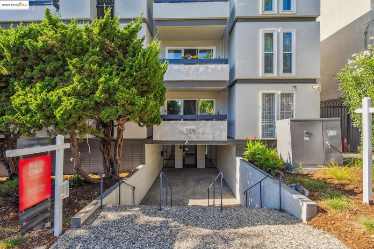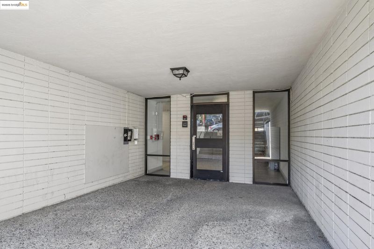
$624,888
1,286
SQ FT
$486
SQ/FT
375 Jayne Ave, #402
@ Perkins St - Adams Point, Oakland
- 2 Bed
- 1.5 (1/1) Bath
- 1 Park
- 1,286 sqft
- Oakland
-

-
Sat Sep 27, 1:30 pm - 4:30 pm
PENTHOUSE! Penthouse Views, Penthouse Style!
-
Sun Sep 28, 1:30 pm - 4:30 pm
PENTHOUSE! Penthouse Views, Penthouse Style!
-
Mon Sep 29, 10:00 am - 1:00 pm
Brokers Tour. Noah's Breakfast & Coffee.
Welcome to the Penthouse. This refined residence offers an exceptional blend of sophisticated design, expansive living spaces, & modern finishes, all just blocks from Lake Merritt. Thoughtfully remodeled, the kitchen pairs sleek modern updates with the timeless warmth of natural oak floors that flow throughout the home. The generous living room, complete with a charming brick fireplace, creates a welcoming centerpiece. An elegant dining area, accented by striking modern lighting, provides the perfect setting for gatherings large or small. The crown jewel of this home is its expansive penthouse rooftop deck, encircled by a custom redwood fence that ensures both privacy and style; an ideal space for al fresco entertaining, while taking in neighborhood views. The oversized primary bedroom is equipped with en-suite half-bath and walk-in-closet. Additionally, the oversized second bedroom boasts multiple double slider closets. Both bathrooms feature modern vanities, lighting, and mirrors. Skylights throughout bathe this penthouse unit in abundant natural light. Convenience is woven into the design, with additional ample closets off the foyer for organized storage. Close to all the restaurants & shops along Grand and Lakeshore. Blocks from Whole Foods & access to nearby I-580.
- Current Status
- New
- Original Price
- $624,888
- List Price
- $624,888
- On Market Date
- Sep 24, 2025
- Property Type
- Condominium
- D/N/S
- Adams Point
- Zip Code
- 94610
- MLS ID
- 41112538
- APN
- 10789120
- Year Built
- 1970
- Stories in Building
- 1
- Possession
- Close Of Escrow
- Data Source
- MAXEBRDI
- Origin MLS System
- Bridge AOR
Grand Lake Montessori
Private K-1 Montessori, Elementary, Coed
Students: 175 Distance: 0.2mi
Westlake Middle School
Public 6-8 Middle
Students: 307 Distance: 0.3mi
American Indian Public High School
Charter 9-12 Secondary
Students: 411 Distance: 0.3mi
St. Paul's Episcopal School
Private K-8 Nonprofit
Students: 350 Distance: 0.4mi
Bayhill High School
Private 9-12 Coed
Students: NA Distance: 0.6mi
Street Academy (Alternative)
Public 9-12 Alternative
Students: 107 Distance: 0.6mi
- Bed
- 2
- Bath
- 1.5 (1/1)
- Parking
- 1
- Garage, Space Per Unit - 1, Underground, Below Building Parking, Garage Door Opener
- SQ FT
- 1,286
- SQ FT Source
- Public Records
- Lot SQ FT
- 12,470.0
- Lot Acres
- 0.29 Acres
- Pool Info
- None
- Kitchen
- Dishwasher, Electric Range, Refrigerator, Counter - Solid Surface, Stone Counters, Electric Range/Cooktop, Disposal, Skylight(s), Updated Kitchen
- Cooling
- None
- Disclosures
- Nat Hazard Disclosure, Disclosure Package Avail
- Entry Level
- 4
- Exterior Details
- No Yard
- Flooring
- Hardwood, Hardwood Flrs Throughout
- Foundation
- Fire Place
- Brick, Living Room
- Heating
- Electric
- Laundry
- Laundry Room, Common Area, Coin Operated
- Main Level
- 2 Bedrooms, 1.5 Baths
- Views
- City Lights, Downtown
- Possession
- Close Of Escrow
- Architectural Style
- Other
- Construction Status
- Existing
- Additional Miscellaneous Features
- No Yard
- Location
- Other
- Roof
- Rolled/Hot Mop
- Fee
- $832
MLS and other Information regarding properties for sale as shown in Theo have been obtained from various sources such as sellers, public records, agents and other third parties. This information may relate to the condition of the property, permitted or unpermitted uses, zoning, square footage, lot size/acreage or other matters affecting value or desirability. Unless otherwise indicated in writing, neither brokers, agents nor Theo have verified, or will verify, such information. If any such information is important to buyer in determining whether to buy, the price to pay or intended use of the property, buyer is urged to conduct their own investigation with qualified professionals, satisfy themselves with respect to that information, and to rely solely on the results of that investigation.
School data provided by GreatSchools. School service boundaries are intended to be used as reference only. To verify enrollment eligibility for a property, contact the school directly.
