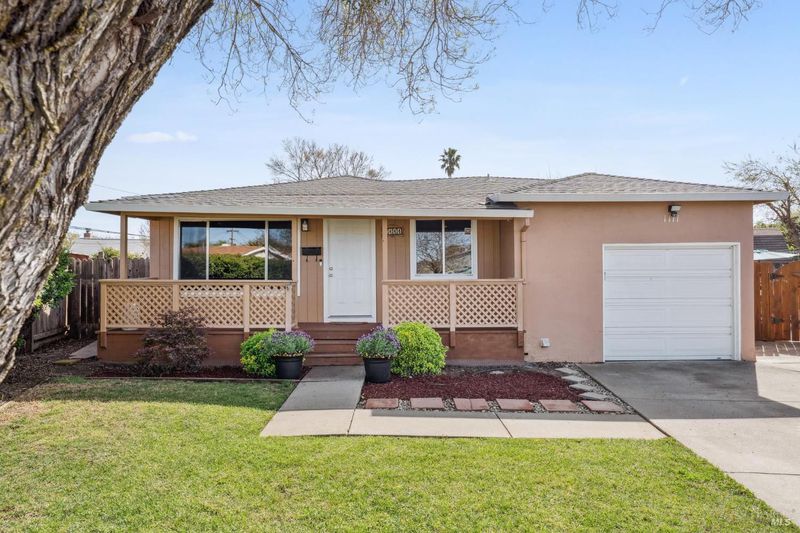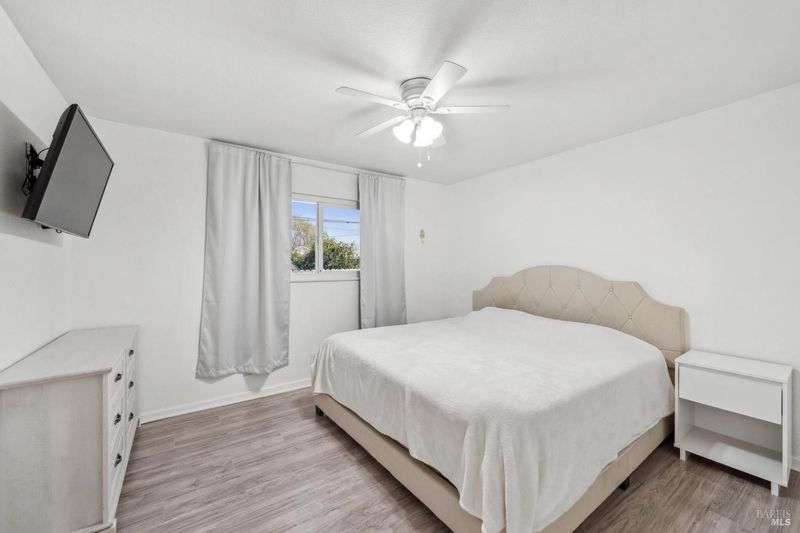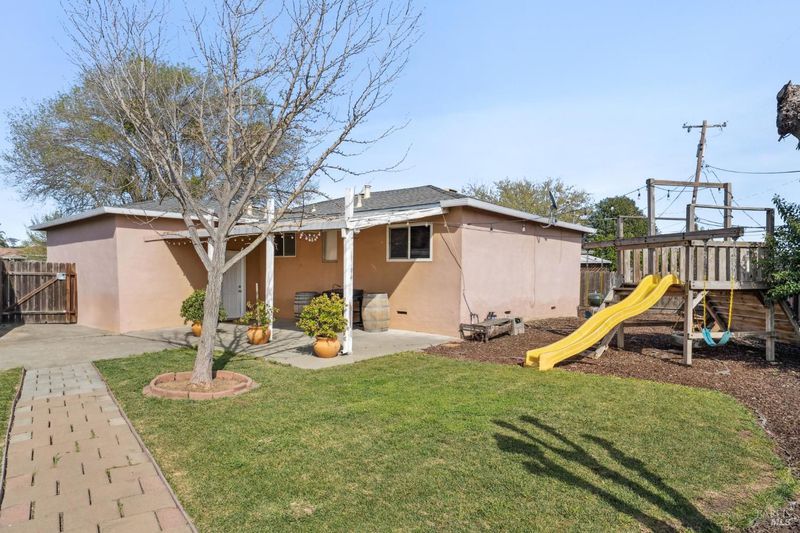
$488,000
1,008
SQ FT
$484
SQ/FT
1111 Main Street
@ Cordelia - Suisun 1, Suisun City
- 3 Bed
- 1 Bath
- 3 Park
- 1,008 sqft
- Suisun City
-

Discover this charming California Ranch located on a cul-de-sac in the heart of downtown Suisun City, CA. You'll enjoy this lovingly maintained 3-bedroom, 1-bathroom, single-story residence offering the perfect blend of comfort and convenience. Move-in ready, the home boasts modern fixtures, granite countertops and cabinetry, refreshed bathroom, and new Luxury Vinyl Plank flooring throughout. Enjoy the spacious backyard, ideal for gardening or entertaining. Located within walking distance of the vibrant Suisun City Waterfront District, you'll have easy access to local attractions including the Suisun Waterfront trail for kayaking, strolling, or biking. Also, downtown shops, vibrant restaurants, parks, a boat ramp, the stunning Suisun marsh wetlands, Suisun Wildlife Center, Rush Ranch, as well as the Grizzly Island Wildlife Area. Other nearby attractions include the famous Jelly Belly Factory and Solano County business centers. Commuters will appreciate the convenient proximity to Highway 12, Interstate 80, Vallejo Ferry Terminal and the nearby Amtrak and Greyhound stations, making for quick commutes to the Napa Valley, the San Francisco Bay Area, and Sacramento. This could be perfect as an affordable opportunity for first-time homebuyers to live in a sought-after area.
- Days on Market
- 135 days
- Current Status
- Contingent
- Original Price
- $525,000
- List Price
- $488,000
- On Market Date
- Mar 26, 2025
- Contingent Date
- Aug 4, 2025
- Property Type
- Single Family Residence
- Area
- Suisun 1
- Zip Code
- 94585
- MLS ID
- 325026016
- APN
- 0032-164-430
- Year Built
- 1954
- Stories in Building
- Unavailable
- Possession
- Close Of Escrow
- Data Source
- BAREIS
- Origin MLS System
Crystal Middle School
Public 6-8 Middle
Students: 831 Distance: 0.6mi
Armijo High School
Public 9-12 Secondary
Students: 2108 Distance: 1.1mi
Calvary Baptist Christian School
Private K-12
Students: 28 Distance: 1.2mi
Fairview Elementary School
Public K-5 Elementary, Yr Round
Students: 587 Distance: 1.3mi
Holy Spirit Elementary School
Private K-8 Elementary, Religious, Coed
Students: 326 Distance: 1.3mi
Matt Garcia Learning Center
Public 6-12
Students: 226 Distance: 1.4mi
- Bed
- 3
- Bath
- 1
- Parking
- 3
- Uncovered Parking Space
- SQ FT
- 1,008
- SQ FT Source
- Assessor Auto-Fill
- Lot SQ FT
- 5,227.0
- Lot Acres
- 0.12 Acres
- Kitchen
- Breakfast Area, Granite Counter
- Cooling
- Central
- Dining Room
- Breakfast Nook
- Living Room
- Great Room
- Flooring
- See Remarks
- Foundation
- Raised
- Heating
- Central
- Laundry
- Electric, Hookups Only
- Main Level
- Bedroom(s), Family Room, Kitchen, Living Room
- Possession
- Close Of Escrow
- Architectural Style
- Ranch
- Fee
- $0
MLS and other Information regarding properties for sale as shown in Theo have been obtained from various sources such as sellers, public records, agents and other third parties. This information may relate to the condition of the property, permitted or unpermitted uses, zoning, square footage, lot size/acreage or other matters affecting value or desirability. Unless otherwise indicated in writing, neither brokers, agents nor Theo have verified, or will verify, such information. If any such information is important to buyer in determining whether to buy, the price to pay or intended use of the property, buyer is urged to conduct their own investigation with qualified professionals, satisfy themselves with respect to that information, and to rely solely on the results of that investigation.
School data provided by GreatSchools. School service boundaries are intended to be used as reference only. To verify enrollment eligibility for a property, contact the school directly.






















