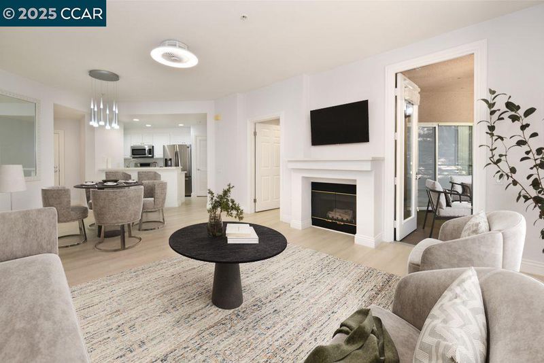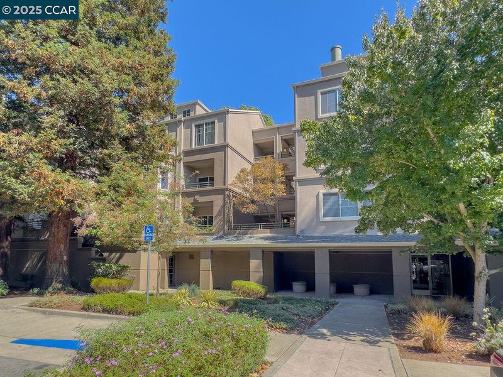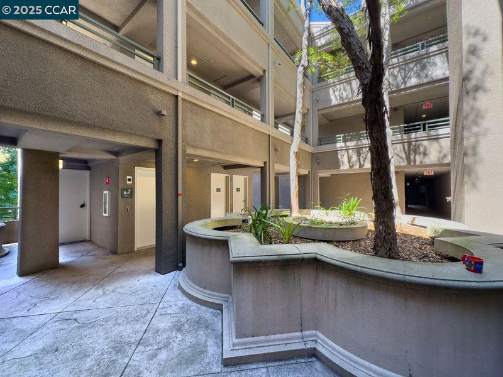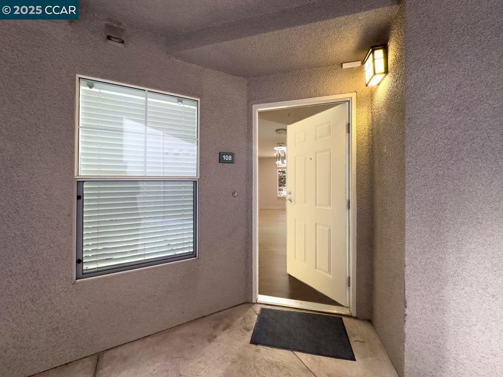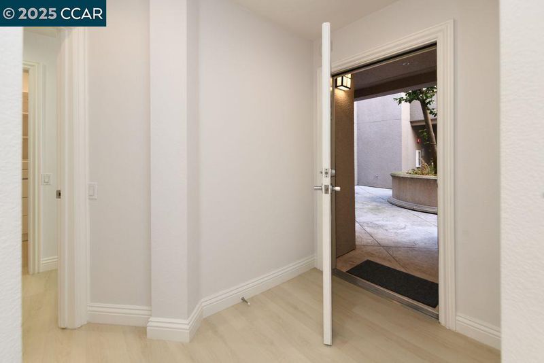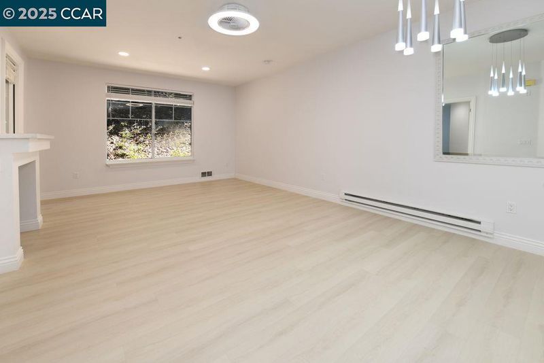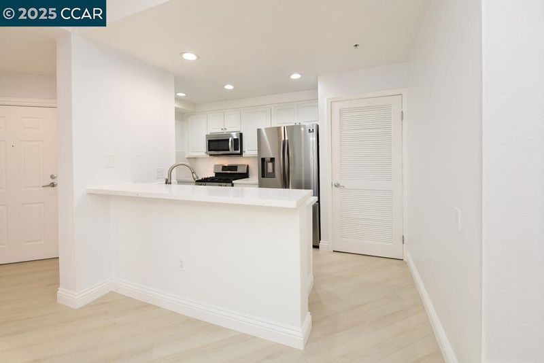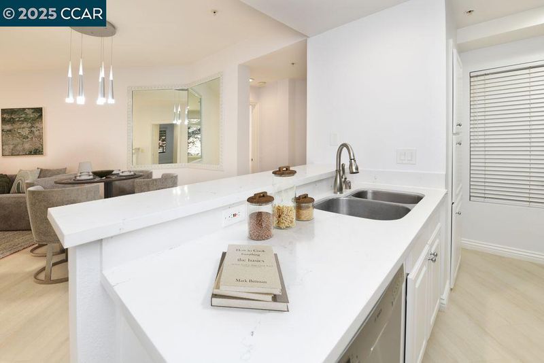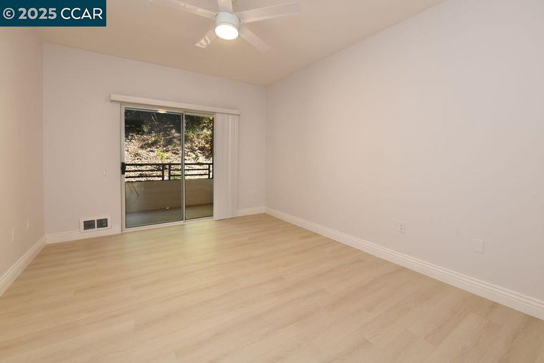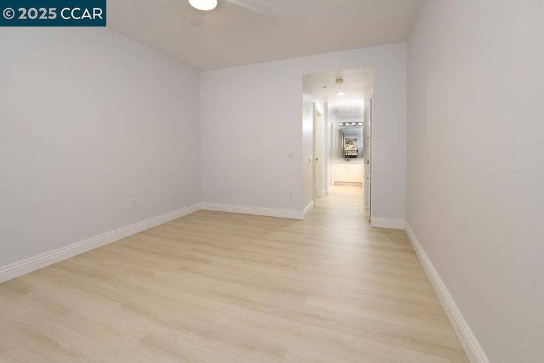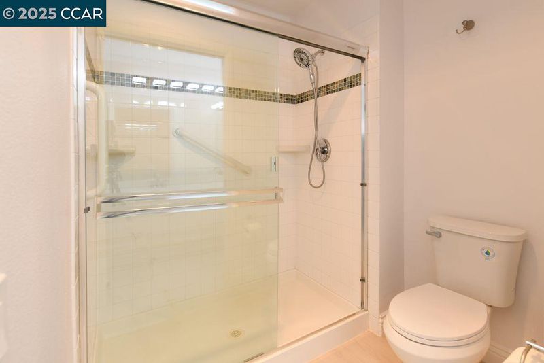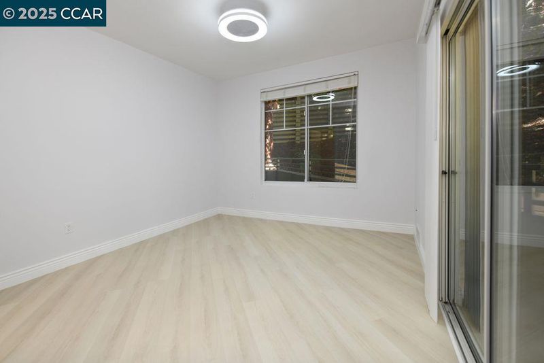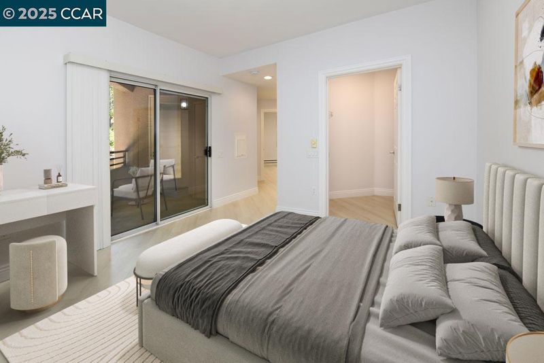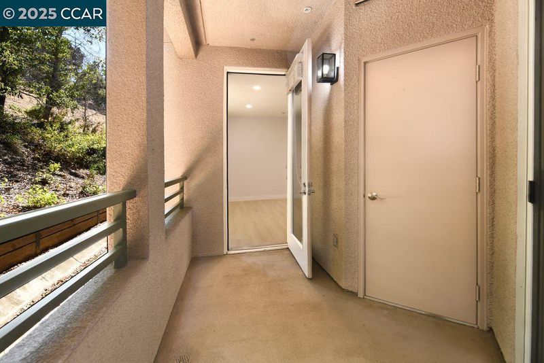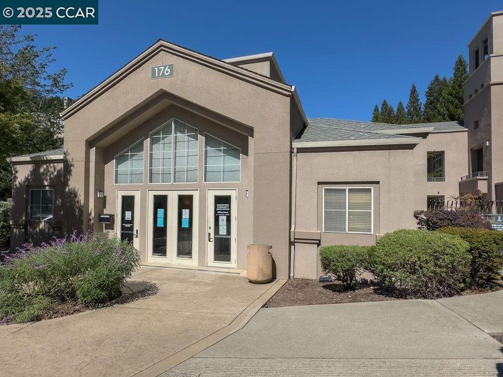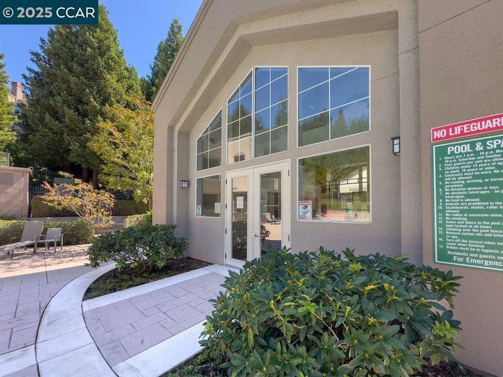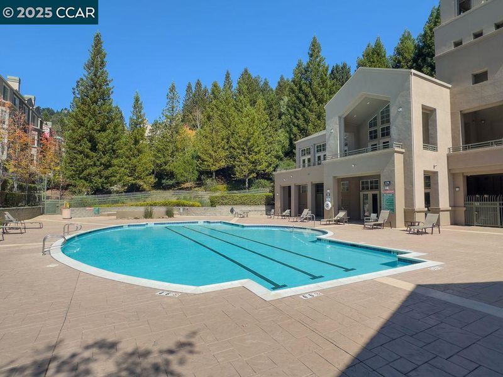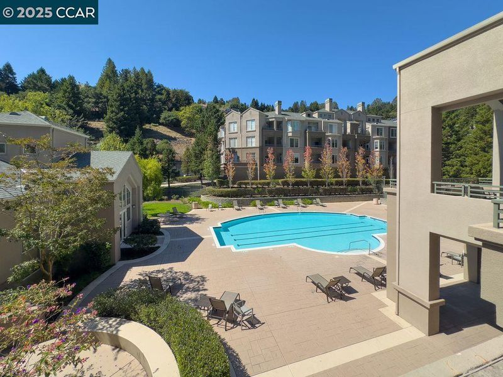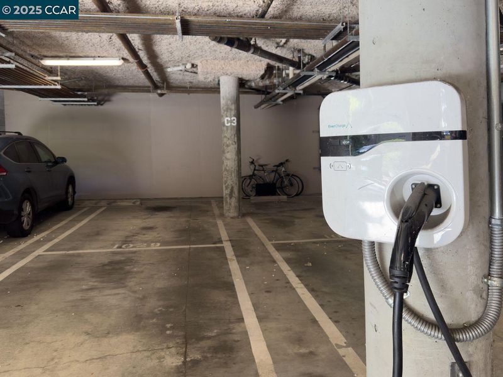
$499,000
1,119
SQ FT
$446
SQ/FT
180 Caldecott Ln, #108
@ Tunnel Road - Claremont Hills, Oakland
- 2 Bed
- 2 Bath
- 2 Park
- 1,119 sqft
- Oakland
-

-
Sat Sep 27, 12:00 pm - 3:00 pm
Use callbox at gated entrance and find Greg Potter on list then hit call. I will open the gate. Building is first on right after entering complex. Park in any guest parking space. Come to entrance of building and again on callbox find Greg Potter and hit call. I will buzz you in the building. Come up one floor on elevator and exit elevator to your left and proceed to unit 108.
Welcome to this chic and elegant split-bedroom condo, nestled in the highly sought-after Claremont Hills. Located within the beautiful Parkwood Community, this home offers premium amenities that truly define resort living. Enjoy access to a large heated pool, sauna, state-of-the-art fitness center, and an amazing clubhouse to rent and is perfect for hosting gatherings. This unit features two primary en-suite bedrooms, both with walk-in closets and private patios. The open kitchen boasts ample cabinetry, quartz countertops, and stainless steel appliances. Convenience is key with a full-size stackable washer and dryer located in the unit. You'll also benefit from two tandem covered parking spaces with an EV charger, located on the ground level of the building, providing seamless access to your vehicles. For added security, security guard is located at gate house through the evening hours. Ample guest parking for hosting friends and family directly in front of building. Perched against a beautiful hillside, this home offers a peaceful and quiet retreat where you can relax, sip your favorite beverage, and observe local wildlife. A serene lifestyle indeed!! Welcome home!
- Current Status
- New
- Original Price
- $499,000
- List Price
- $499,000
- On Market Date
- Sep 24, 2025
- Property Type
- Condominium
- D/N/S
- Claremont Hills
- Zip Code
- 94618
- MLS ID
- 41112549
- APN
- 48H75215
- Year Built
- 1995
- Stories in Building
- 1
- Possession
- Close Of Escrow
- Data Source
- MAXEBRDI
- Origin MLS System
- CONTRA COSTA
Kaiser Elementary School
Public K-5 Elementary
Students: 268 Distance: 0.7mi
Bentley
Private K-8 Combined Elementary And Secondary, Nonprofit
Students: 700 Distance: 0.8mi
Doulos Academy
Private 1-12
Students: 6 Distance: 1.1mi
The College Preparatory School
Private 9-12 Secondary, Coed
Students: 363 Distance: 1.2mi
Aurora School
Private K-5 Alternative, Elementary, Coed
Students: 100 Distance: 1.2mi
Hillcrest Elementary School
Public K-8 Elementary
Students: 388 Distance: 1.3mi
- Bed
- 2
- Bath
- 2
- Parking
- 2
- Covered, Int Access From Garage, Parking Spaces, Secured, Assigned, Space Per Unit - 2, Tandem, Guest, Below Building Parking, Electric Vehicle Charging Station(s)
- SQ FT
- 1,119
- SQ FT Source
- Assessor Auto-Fill
- Lot SQ FT
- 24,272.0
- Lot Acres
- 0.56 Acres
- Pool Info
- In Ground, Fenced, Pool/Spa Combo, Community
- Kitchen
- Dishwasher, Microwave, Free-Standing Range, Refrigerator, Dryer, Washer, Breakfast Bar, Stone Counters, Disposal, Range/Oven Free Standing, Updated Kitchen
- Cooling
- Ceiling Fan(s)
- Disclosures
- Nat Hazard Disclosure, Rent Control, Disclosure Package Avail, Lead Hazard Disclosure
- Entry Level
- 2
- Flooring
- Hardwood, Laminate, Vinyl
- Foundation
- Fire Place
- Gas, Living Room, Metal
- Heating
- Baseboard, Electric, Individual Rm Controls
- Laundry
- 220 Volt Outlet, Dryer, Washer, In Unit, Electric, In Kitchen, Washer/Dryer Stacked Incl
- Main Level
- No Steps to Entry
- Views
- Hills, Trees/Woods
- Possession
- Close Of Escrow
- Architectural Style
- Traditional
- Non-Master Bathroom Includes
- Stall Shower, Jack & Jill, Walk-In Closet(s)
- Construction Status
- Existing
- Location
- Other, Landscaped
- Roof
- Composition Shingles
- Water and Sewer
- Public
- Fee
- $929
MLS and other Information regarding properties for sale as shown in Theo have been obtained from various sources such as sellers, public records, agents and other third parties. This information may relate to the condition of the property, permitted or unpermitted uses, zoning, square footage, lot size/acreage or other matters affecting value or desirability. Unless otherwise indicated in writing, neither brokers, agents nor Theo have verified, or will verify, such information. If any such information is important to buyer in determining whether to buy, the price to pay or intended use of the property, buyer is urged to conduct their own investigation with qualified professionals, satisfy themselves with respect to that information, and to rely solely on the results of that investigation.
School data provided by GreatSchools. School service boundaries are intended to be used as reference only. To verify enrollment eligibility for a property, contact the school directly.
