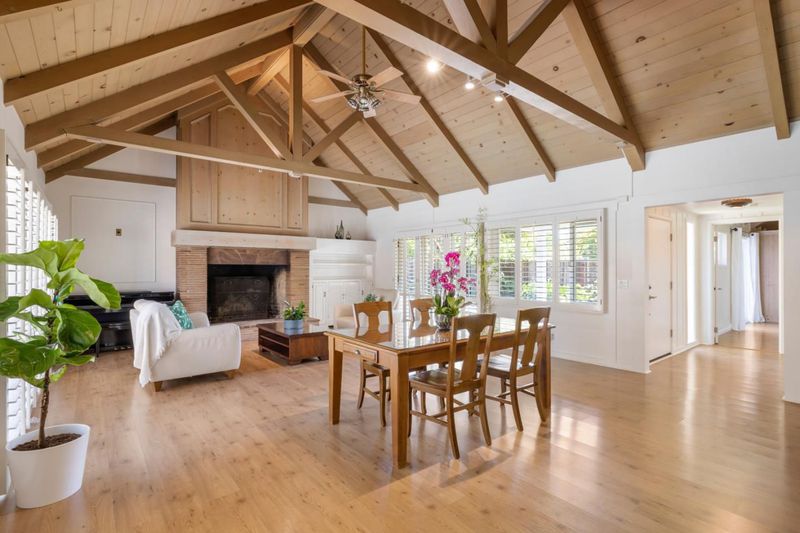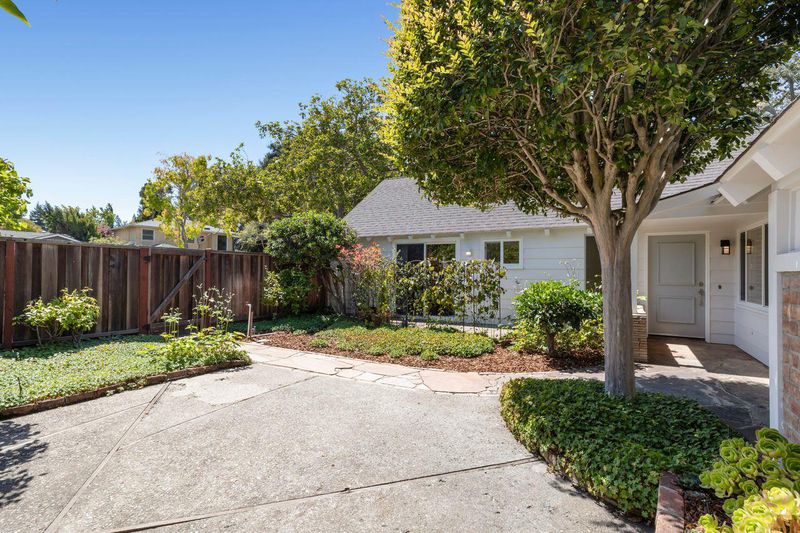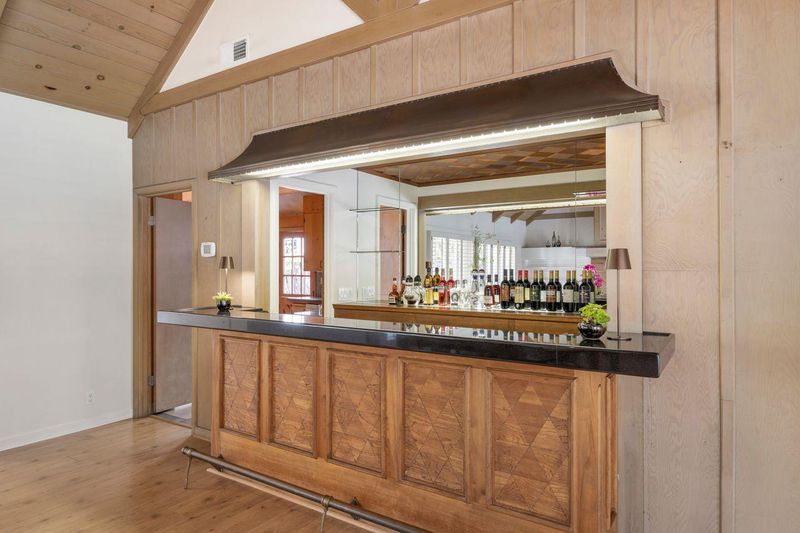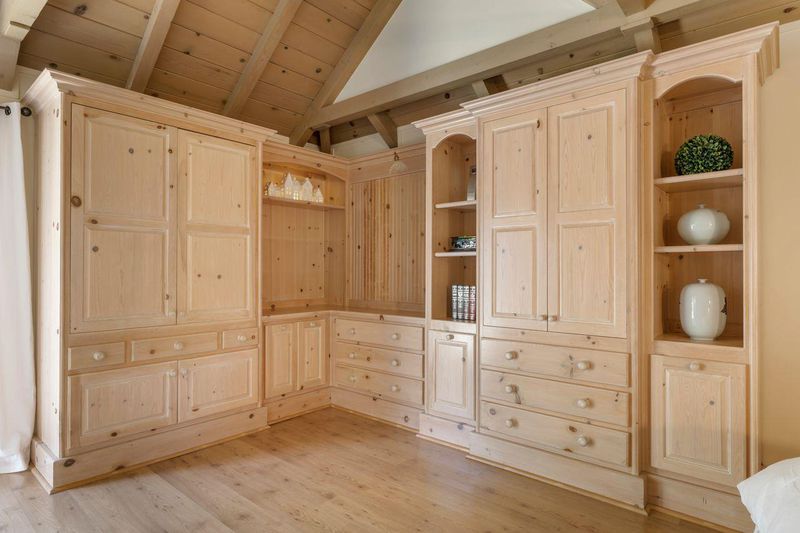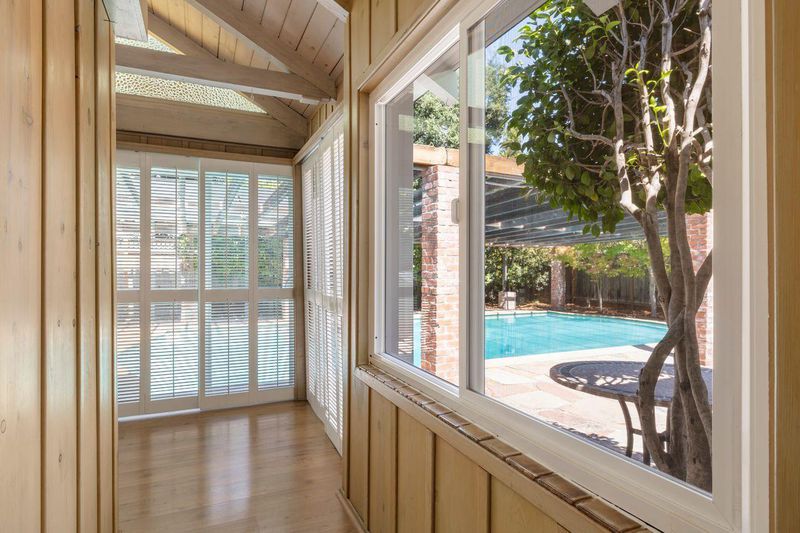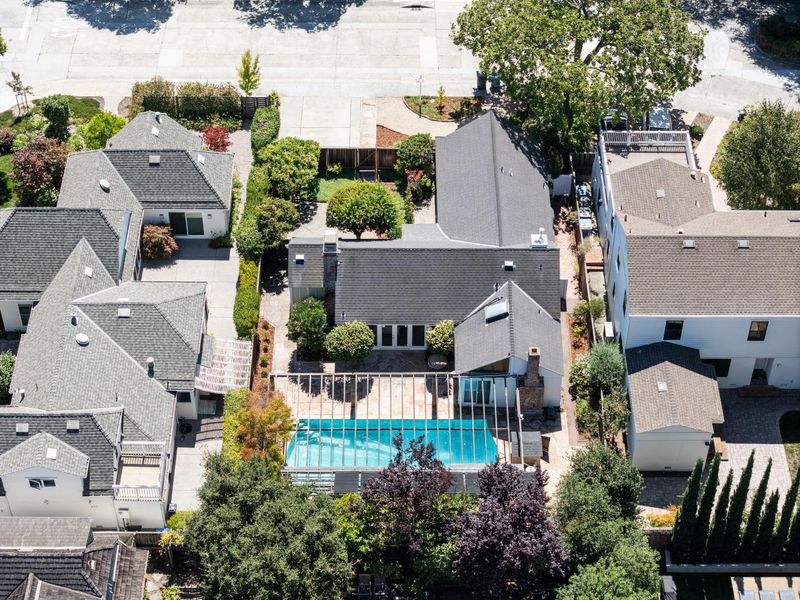
$4,198,000
1,650
SQ FT
$2,544
SQ/FT
20 Kent Place
@ Center Drive - 239 - Crescent Park, Palo Alto
- 2 Bed
- 2 Bath
- 2 Park
- 1,650 sqft
- PALO ALTO
-

-
Sat Sep 27, 2:00 pm - 4:00 pm
Enchanting Garden Retreat in Crescent Park
-
Sun Sep 28, 2:00 pm - 4:00 pm
Enchanting Garden Retreat in Crescent Park
This enchanting Crescent Park home offers complete privacy and charm. Every room is crowned by a paneled cathedral ceiling with dramatic trusses, expanding dimensions and creating a remarkable sense of space. A gated courtyard with lush plantings provides outdoor living and a sunswept spot for vegetables and flowers. A covered porch opens to a welcoming foyer, leading to the living and dining room with nearly 16-foot ceilings, a striking stone fireplace, and French doors to both the courtyard and rear pool terrace. A walk-behind entertainment bar awaits gatherings, while the kitchen features pine cabinetry, limestone counters, and a greenhouse window. The adjoining breakfast area, framed by a bay window and Dutch door, adds another inviting space. 2 Br are arranged for privacy, each with distinct appeal. The rear Br has poolside glass doors, a brick fireplace, and dual-entry bath access. The front primary suite opens to the garden courtyard with extensive built-ins & wardrobe space. California living continues in the rear yard with a pool beneath an arbor, surrounded by flagstone decking for lounging and entertaining. The cul-de-sac setting, across from Eleanor Pardee Park and blocks from Rinconada Park, is one mile from downtown, with easy access top-rated Palo Alto schools.
- Days on Market
- 1 day
- Current Status
- Active
- Original Price
- $4,198,000
- List Price
- $4,198,000
- On Market Date
- Sep 25, 2025
- Property Type
- Single Family Home
- Area
- 239 - Crescent Park
- Zip Code
- 94301
- MLS ID
- ML82022797
- APN
- 003-27-027
- Year Built
- 1951
- Stories in Building
- 1
- Possession
- COE
- Data Source
- MLSL
- Origin MLS System
- MLSListings, Inc.
St. Elizabeth Seton
Private K-8 Elementary, Religious, Coed
Students: 274 Distance: 0.1mi
Tru
Private K-6 Coed
Students: 24 Distance: 0.4mi
Addison Elementary School
Public K-5 Elementary
Students: 402 Distance: 0.5mi
Duveneck Elementary School
Public K-5 Elementary
Students: 374 Distance: 0.5mi
Walter Hays Elementary School
Public K-5 Elementary
Students: 371 Distance: 0.5mi
Castilleja School
Private 6-12 Combined Elementary And Secondary, All Female
Students: 430 Distance: 0.8mi
- Bed
- 2
- Bath
- 2
- Double Sinks, Oversized Tub, Shower and Tub, Stall Shower, Tile
- Parking
- 2
- On Street, Parking Area
- SQ FT
- 1,650
- SQ FT Source
- Unavailable
- Lot SQ FT
- 7,137.0
- Lot Acres
- 0.163843 Acres
- Pool Info
- Pool - In Ground
- Kitchen
- Cooktop - Gas, Countertop - Granite, Dishwasher, Exhaust Fan, Garbage Disposal, Oven - Built-In, Refrigerator
- Cooling
- Central AC
- Dining Room
- Breakfast Nook, Dining Area, Dining Area in Living Room, Eat in Kitchen
- Disclosures
- Natural Hazard Disclosure
- Family Room
- No Family Room
- Flooring
- Tile, Wood
- Foundation
- Concrete Slab
- Fire Place
- Living Room, Other Location, Wood Burning
- Heating
- Central Forced Air - Gas
- Laundry
- Inside, Washer / Dryer
- Views
- Neighborhood, Park
- Possession
- COE
- Architectural Style
- Traditional
- Fee
- Unavailable
MLS and other Information regarding properties for sale as shown in Theo have been obtained from various sources such as sellers, public records, agents and other third parties. This information may relate to the condition of the property, permitted or unpermitted uses, zoning, square footage, lot size/acreage or other matters affecting value or desirability. Unless otherwise indicated in writing, neither brokers, agents nor Theo have verified, or will verify, such information. If any such information is important to buyer in determining whether to buy, the price to pay or intended use of the property, buyer is urged to conduct their own investigation with qualified professionals, satisfy themselves with respect to that information, and to rely solely on the results of that investigation.
School data provided by GreatSchools. School service boundaries are intended to be used as reference only. To verify enrollment eligibility for a property, contact the school directly.
