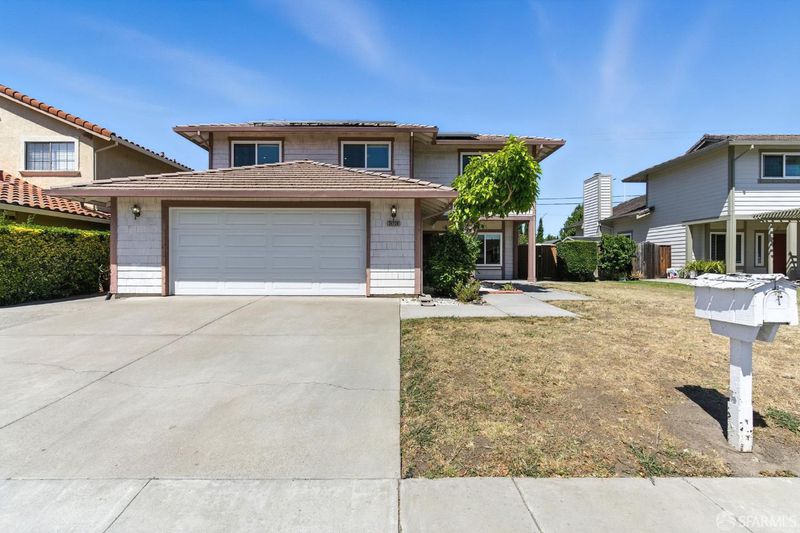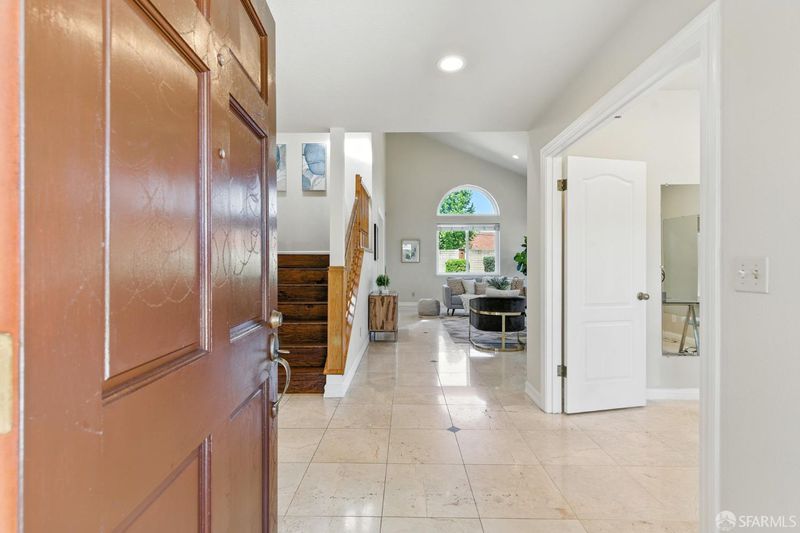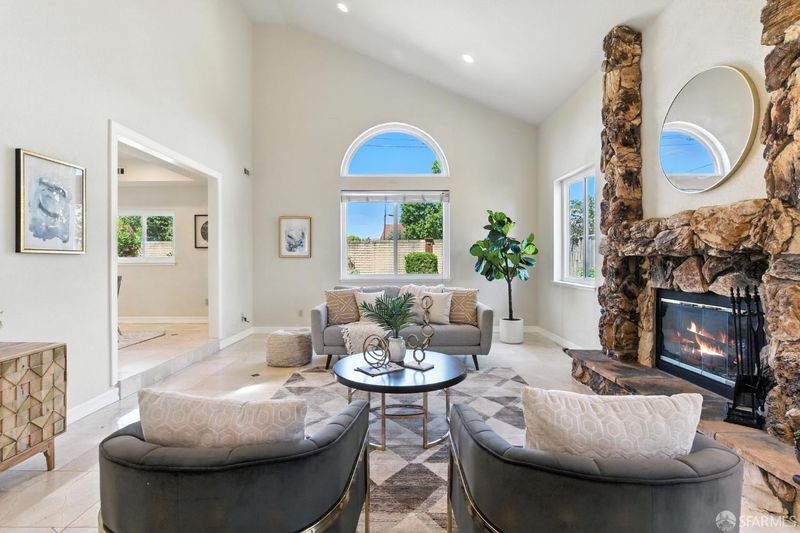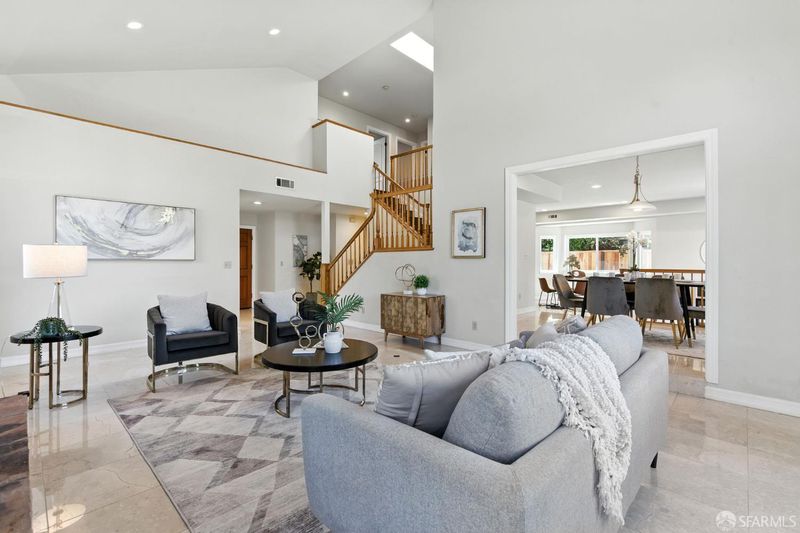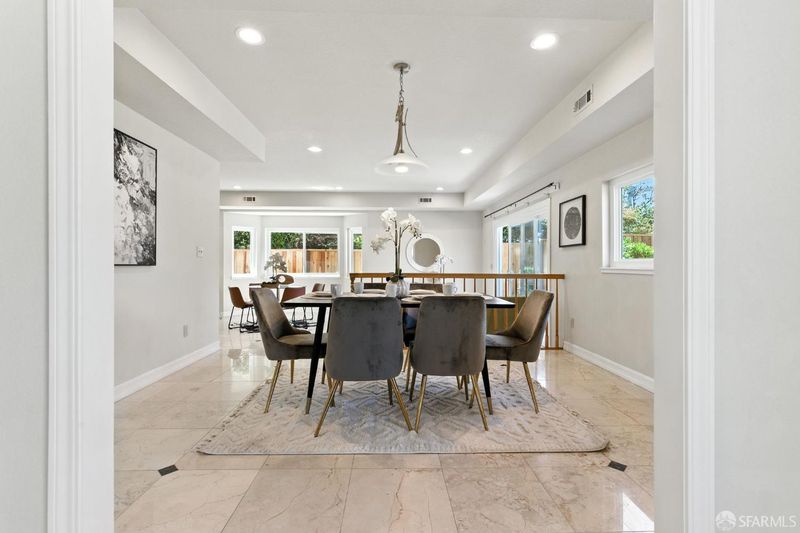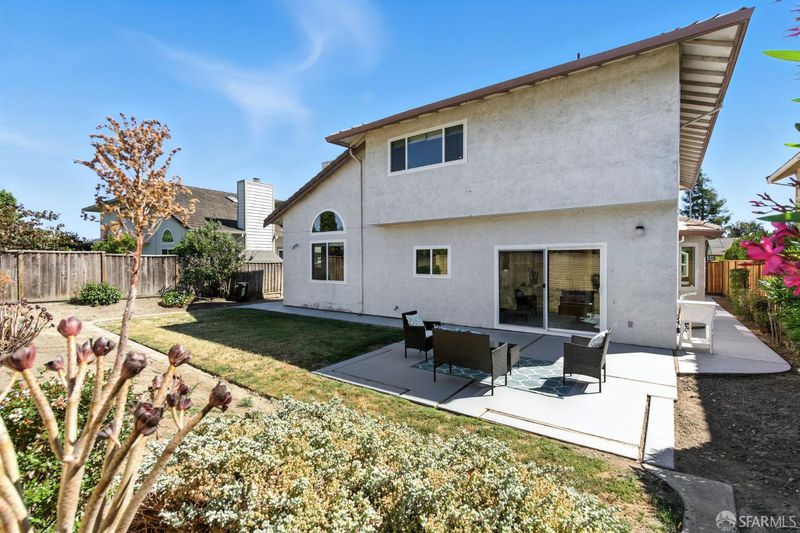
$2,199,000
2,793
SQ FT
$787
SQ/FT
34720 Osage River Pl
@ Ferry Lane - 3700 - Fremont, Fremont
- 4 Bed
- 2.5 Bath
- 2 Park
- 2,793 sqft
- Fremont
-

-
Sun Aug 3, 2:00 pm - 5:00 pm
Come See This Gorgeous Home For Yourself!
-
Sat Aug 9, 1:00 pm - 5:00 pm
Come See This Gorgeous Home For Yourself!
-
Sun Aug 10, 1:00 pm - 5:00 pm
Come See This Gorgeous Home For Yourself!
Welcome to your next home @ 34720 Osage River Place located in the coveted Northgate community! Upon entering this expansive 2,793 square feet home, you will be greeted with abundance of natural light coming into the vaulted ceiling living room with a stone fireplace as the centerpiece. Beautiful tile flooring throughout the main level adds to the luxurious feeling of this home. Many gatherings will be had as you step into your dining room connected to the large kitchen area equipped with breakfast and wet bars. Don't forget there is also a Bonus Room right off the entry which can be used as your home office, gym or whatever you desire. The Upper-Level features 4 ample size bedrooms to include an Ensuite with 2 large closets along with extra storage. All bathrooms are remodeled with contemporary designer finishes. The 2 full bathrooms include double vanity sinks and frameless glass shower doors. Additional features include newer HVAC, water heater, dual pane windows along with installation of an electric vehicle (EV) charger and solar panels transferred to the new Owners at no cost. Conveniently located to freeways for easier commute, parks, trails, shopping and restaurants. This home blends style, thoughtful upgrades, alongside top-rated schools. Make this home your home!
- Days on Market
- 0 days
- Current Status
- Active
- Original Price
- $2,199,000
- List Price
- $2,199,000
- On Market Date
- Aug 3, 2025
- Property Type
- Single Family Residence
- District
- 3700 - Fremont
- Zip Code
- 94555
- MLS ID
- 425060168
- APN
- 5430254059
- Year Built
- 1989
- Stories in Building
- 2
- Possession
- Close Of Escrow
- Data Source
- SFAR
- Origin MLS System
Warwick Elementary School
Public K-6 Elementary
Students: 912 Distance: 0.4mi
Patterson Elementary School
Public K-6 Elementary
Students: 786 Distance: 0.7mi
Ardenwood Elementary School
Public K-6 Elementary
Students: 963 Distance: 0.9mi
Bethel Christian Academy
Private K-8 Elementary, Religious, Coed
Students: 45 Distance: 1.0mi
Genius Kids Inc
Private K-6
Students: 91 Distance: 1.0mi
American High School
Public 9-12 Secondary
Students: 2448 Distance: 1.1mi
- Bed
- 4
- Bath
- 2.5
- Double Sinks, Shower Stall(s)
- Parking
- 2
- Attached, Enclosed, EV Charging, Garage Door Opener, Side-by-Side
- SQ FT
- 2,793
- SQ FT Source
- Unavailable
- Lot SQ FT
- 6,600.0
- Lot Acres
- 0.1515 Acres
- Kitchen
- Breakfast Area, Kitchen/Family Combo
- Cooling
- Ceiling Fan(s), Central
- Dining Room
- Dining Bar
- Living Room
- Cathedral/Vaulted
- Flooring
- Laminate, Tile
- Fire Place
- Wood Burning
- Heating
- Central, Gas
- Laundry
- Dryer Included, Laundry Closet, Washer Included
- Upper Level
- Bedroom(s), Full Bath(s), Primary Bedroom
- Main Level
- Dining Room, Garage, Kitchen, Living Room, Partial Bath(s), Street Entrance
- Possession
- Close Of Escrow
- Basement
- Full
- Special Listing Conditions
- Trust
- Fee
- $0
MLS and other Information regarding properties for sale as shown in Theo have been obtained from various sources such as sellers, public records, agents and other third parties. This information may relate to the condition of the property, permitted or unpermitted uses, zoning, square footage, lot size/acreage or other matters affecting value or desirability. Unless otherwise indicated in writing, neither brokers, agents nor Theo have verified, or will verify, such information. If any such information is important to buyer in determining whether to buy, the price to pay or intended use of the property, buyer is urged to conduct their own investigation with qualified professionals, satisfy themselves with respect to that information, and to rely solely on the results of that investigation.
School data provided by GreatSchools. School service boundaries are intended to be used as reference only. To verify enrollment eligibility for a property, contact the school directly.
