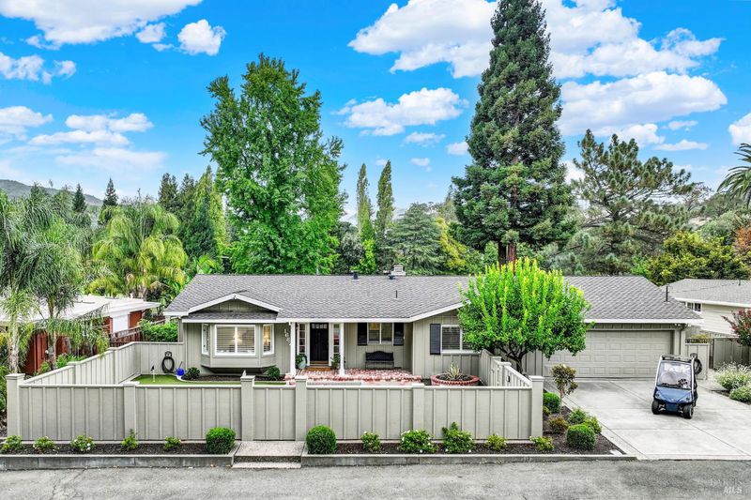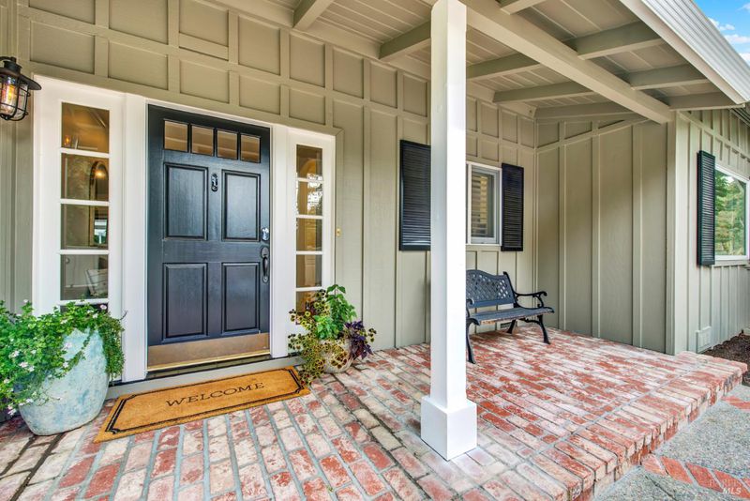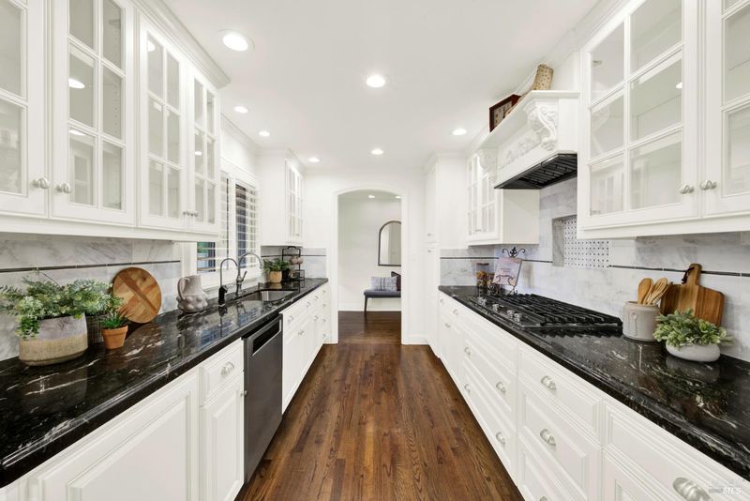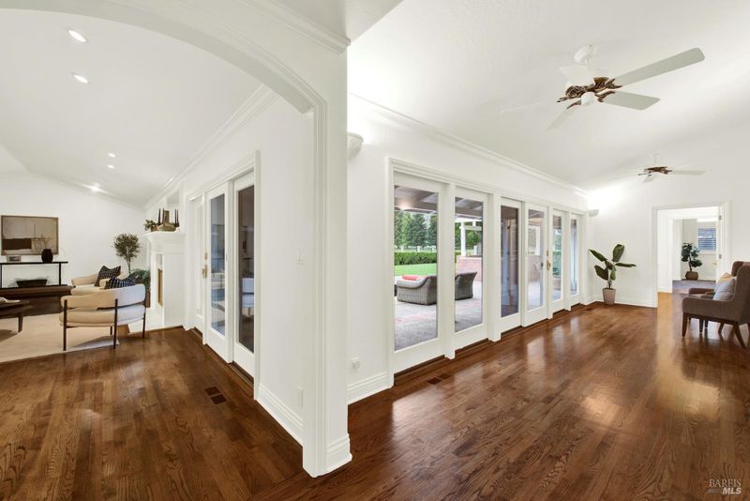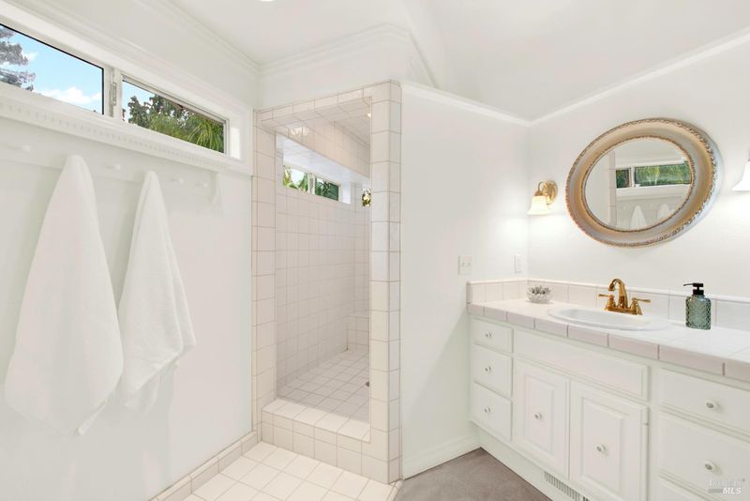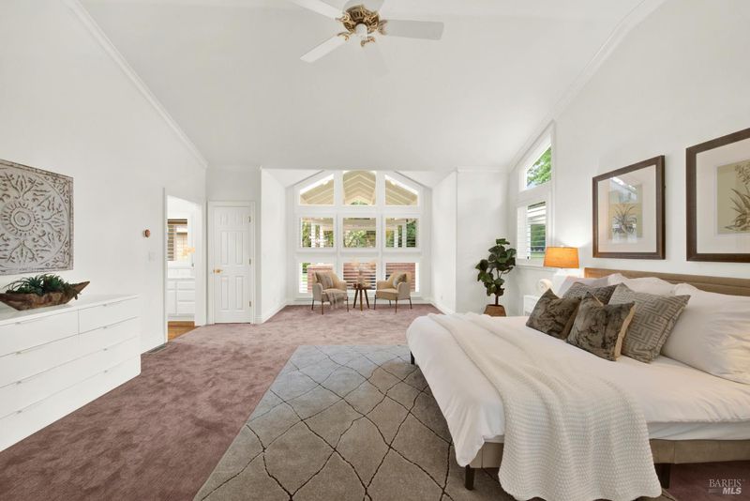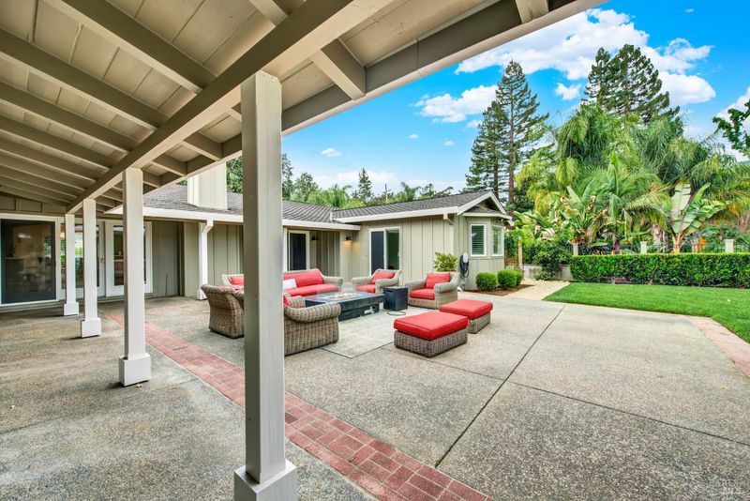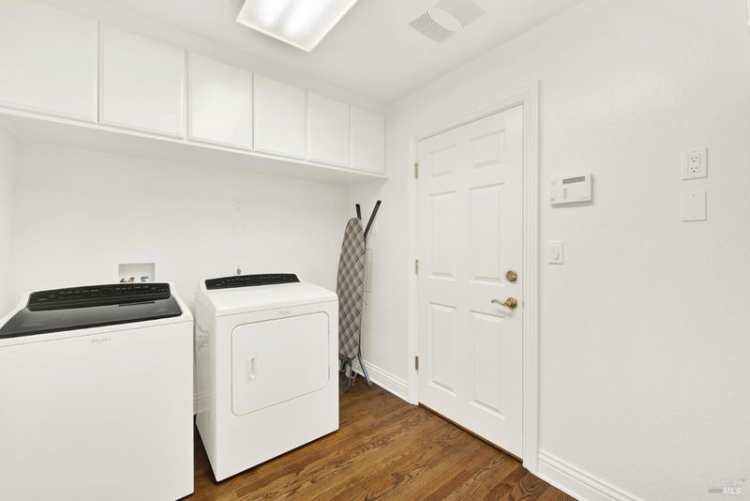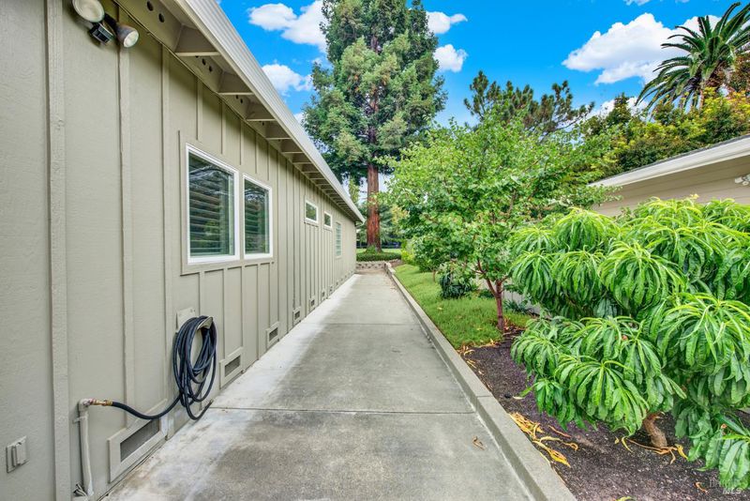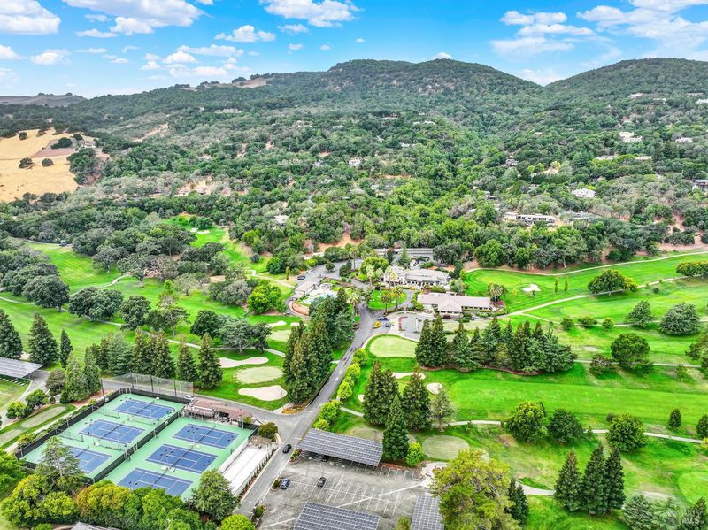
$1,695,000
3,053
SQ FT
$555
SQ/FT
1687 Rockville Road
@ Green Valley Rd - Green Valley 2, Fairfield
- 3 Bed
- 3 Bath
- 6 Park
- 3,053 sqft
- Fairfield
-

-
Sat Sep 27, 1:00 pm - 3:00 pm
Hosted by Julie Watson and Kimberly Ney
-
Sun Sep 28, 1:00 pm - 3:00 pm
Hosted by Julie Watson and Kimberly Ney
Welcome to this custom single-story home on the 16th fairway of the exclusive Green Valley Country Club. This elegant residence features three spacious bedrooms including 2 primary suites, three full bathrooms, and a dedicated office space. Main primary suite features new custom closet and updated walk in shower with premium fixtures. The home boasts plantation shutters, and a beautifully remodeled gourmet kitchen with island and pantry. Enjoy cozy evenings by the gas fireplace and the charm of hardwood floors throughout. Additional highlights include an a newly installed sprinkler and drip system, French drains and raised garden beds for the green thumb. Plus, you'll love the private gated front courtyard with mini putting green, perfect for relaxing and entertaining. The backyard is designed for hosting friends and family with a covered kitchen area, pergola style gazebo, Plunge XL sauna that seats 7 and golf cart access to the club. This hidden gem is located near renowned wineries, delicious dining options and scenic Rockville Hills Park.
- Days on Market
- 1 day
- Current Status
- Active
- Original Price
- $1,695,000
- List Price
- $1,695,000
- On Market Date
- Sep 25, 2025
- Property Type
- Single Family Residence
- Area
- Green Valley 2
- Zip Code
- 94534
- MLS ID
- 325084480
- APN
- 0147-110-280
- Year Built
- 1966
- Stories in Building
- Unavailable
- Possession
- Close Of Escrow
- Data Source
- BAREIS
- Origin MLS System
Seeds of Truth Academy
Private 2-12
Students: 30 Distance: 2.2mi
Nelda Mundy Elementary School
Public K-5 Elementary
Students: 772 Distance: 2.6mi
Spectrum Center-Solano Campus
Private K-12 Special Education Program, Coed
Students: 52 Distance: 3.5mi
Suisun Valley Elementary School
Public K-8 Elementary
Students: 597 Distance: 3.7mi
Angelo Rodriguez High School
Public 9-12 Secondary
Students: 1882 Distance: 4.0mi
Oakbrook Elementary School
Public K-8 Elementary, Yr Round
Students: 546 Distance: 4.4mi
- Bed
- 3
- Bath
- 3
- Bidet, Closet, Double Sinks, Shower Stall(s), Tile, Walk-In Closet
- Parking
- 6
- Garage Door Opener, Garage Facing Rear, Interior Access
- SQ FT
- 3,053
- SQ FT Source
- Assessor Auto-Fill
- Lot SQ FT
- 14,810.0
- Lot Acres
- 0.34 Acres
- Kitchen
- Breakfast Area, Granite Counter, Island, Pantry Closet
- Cooling
- Ceiling Fan(s), Central, MultiUnits, MultiZone
- Dining Room
- Dining/Living Combo
- Exterior Details
- Covered Courtyard
- Living Room
- View
- Flooring
- Carpet, Marble, Tile, Wood
- Fire Place
- Gas Piped, Living Room, Stone
- Heating
- Central, Fireplace(s)
- Laundry
- Cabinets, Dryer Included, Inside Area, Washer Included
- Main Level
- Bedroom(s), Dining Room, Full Bath(s), Garage, Kitchen, Living Room, Primary Bedroom, Street Entrance
- Views
- Golf Course
- Possession
- Close Of Escrow
- Architectural Style
- Ranch
- Fee
- $0
MLS and other Information regarding properties for sale as shown in Theo have been obtained from various sources such as sellers, public records, agents and other third parties. This information may relate to the condition of the property, permitted or unpermitted uses, zoning, square footage, lot size/acreage or other matters affecting value or desirability. Unless otherwise indicated in writing, neither brokers, agents nor Theo have verified, or will verify, such information. If any such information is important to buyer in determining whether to buy, the price to pay or intended use of the property, buyer is urged to conduct their own investigation with qualified professionals, satisfy themselves with respect to that information, and to rely solely on the results of that investigation.
School data provided by GreatSchools. School service boundaries are intended to be used as reference only. To verify enrollment eligibility for a property, contact the school directly.
