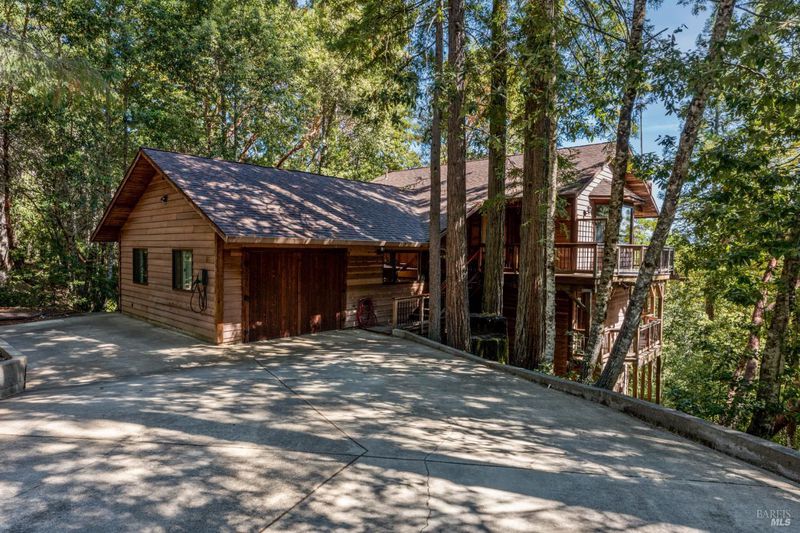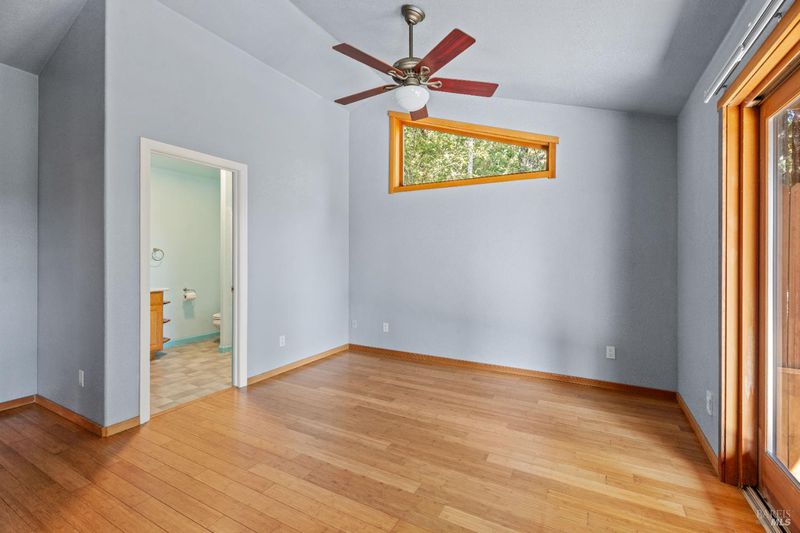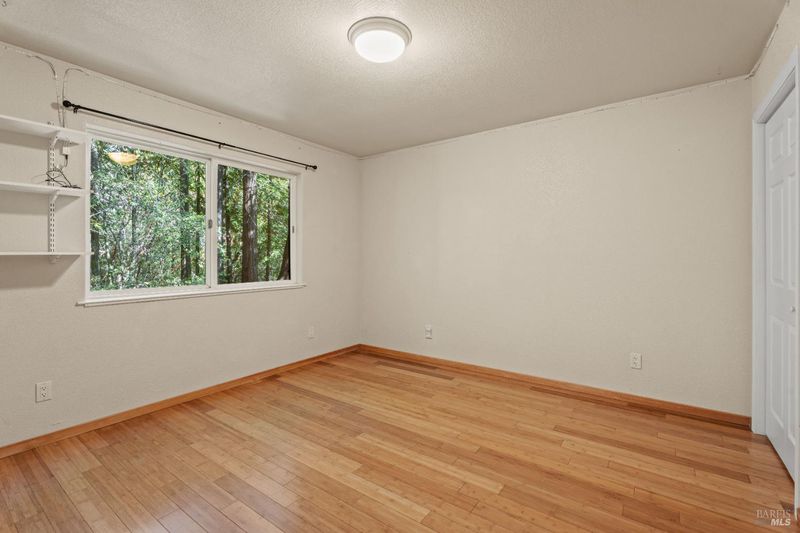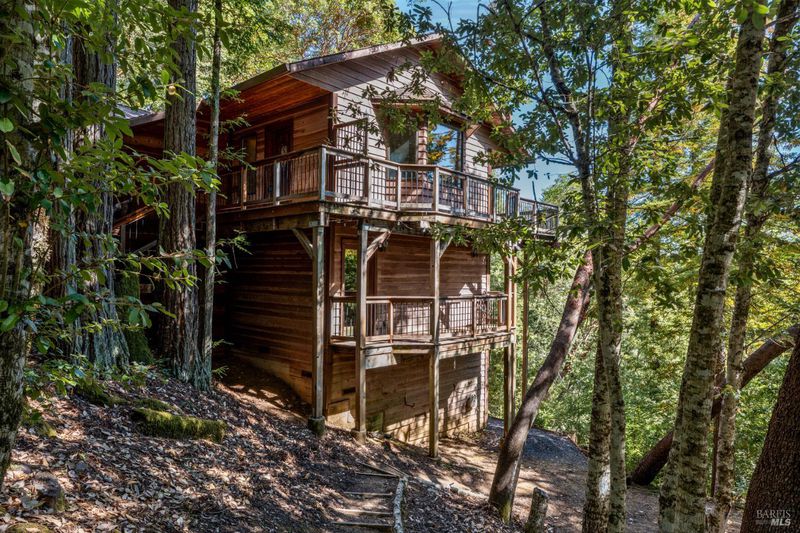
$430,000
1,796
SQ FT
$239
SQ/FT
2030 Buckeye Drive
@ Tulip - Willits
- 3 Bed
- 2 Bath
- 4 Park
- 1,796 sqft
- Willits
-

Welcome to this custom built, multi-level home in Brooktrails. Nestled among the majestic Redwoods on a quiet street, this lot is bordered by greenbelt and vacant land, offering a true sense of peace and seclusion. As soon as you open the front door, you'll see sweeping views of Sanhedrin Mountain and the surrounding range, an ideal spot to enjoy spectacular sun and moon rises. This area features vaulted ceilings and a spacious primary suite, complete with direct access to a wrap-around Brazilian Redwood deck. On the main level, you'll find a large kitchen with custom cabinetry and Corian countertops. The insulated garage is fully finished and currently serves as excellent storage. The lower level offers two comfortable bedrooms, one with its own balcony. Along with a full bathroom and a well-appointed laundry area featuring a utility sink. Additional features include a storage area under the home and a convenient EV charger. Plus, a flat area beside the home that could be a future garden space. With its breathtaking views, and creative craftsmanship, this is a one-of-a-kind home you won't want to miss!
- Days on Market
- 0 days
- Current Status
- Active
- Original Price
- $430,000
- List Price
- $430,000
- On Market Date
- Aug 4, 2025
- Property Type
- Single Family Residence
- Area
- Willits
- Zip Code
- 95490
- MLS ID
- 325069525
- APN
- 100-061-11-01
- Year Built
- 2003
- Stories in Building
- Unavailable
- Possession
- Close Of Escrow
- Data Source
- BAREIS
- Origin MLS System
Brookside Elementary School
Public K-2 Elementary
Students: 384 Distance: 2.3mi
Willits High School
Public 9-12 Secondary
Students: 415 Distance: 2.4mi
Sanhedrin High School
Public 9-12 Continuation
Students: 54 Distance: 2.5mi
Willits Adult
Public n/a
Students: NA Distance: 2.5mi
Sanhedrin Alternative
Public 9-12
Students: 55 Distance: 2.5mi
Trinity Holiness Academy
Private K-12 Combined Elementary And Secondary, Religious, Nonprofit
Students: NA Distance: 2.8mi
- Bed
- 3
- Bath
- 2
- Shower Stall(s)
- Parking
- 4
- EV Charging, Garage Facing Front, Uncovered Parking Spaces 2+
- SQ FT
- 1,796
- SQ FT Source
- Assessor Agent-Fill
- Lot SQ FT
- 10,019.0
- Lot Acres
- 0.23 Acres
- Cooling
- Whole House Fan
- Dining Room
- Space in Kitchen
- Living Room
- Cathedral/Vaulted, View, Other
- Flooring
- Vinyl, Wood
- Foundation
- Concrete Perimeter
- Heating
- Central, Propane
- Laundry
- Hookups Only, Laundry Closet, Sink
- Upper Level
- Full Bath(s), Living Room, Primary Bedroom
- Main Level
- Dining Room, Garage, Kitchen, Street Entrance
- Views
- Mountains, Woods
- Possession
- Close Of Escrow
- Fee
- $0
MLS and other Information regarding properties for sale as shown in Theo have been obtained from various sources such as sellers, public records, agents and other third parties. This information may relate to the condition of the property, permitted or unpermitted uses, zoning, square footage, lot size/acreage or other matters affecting value or desirability. Unless otherwise indicated in writing, neither brokers, agents nor Theo have verified, or will verify, such information. If any such information is important to buyer in determining whether to buy, the price to pay or intended use of the property, buyer is urged to conduct their own investigation with qualified professionals, satisfy themselves with respect to that information, and to rely solely on the results of that investigation.
School data provided by GreatSchools. School service boundaries are intended to be used as reference only. To verify enrollment eligibility for a property, contact the school directly.































