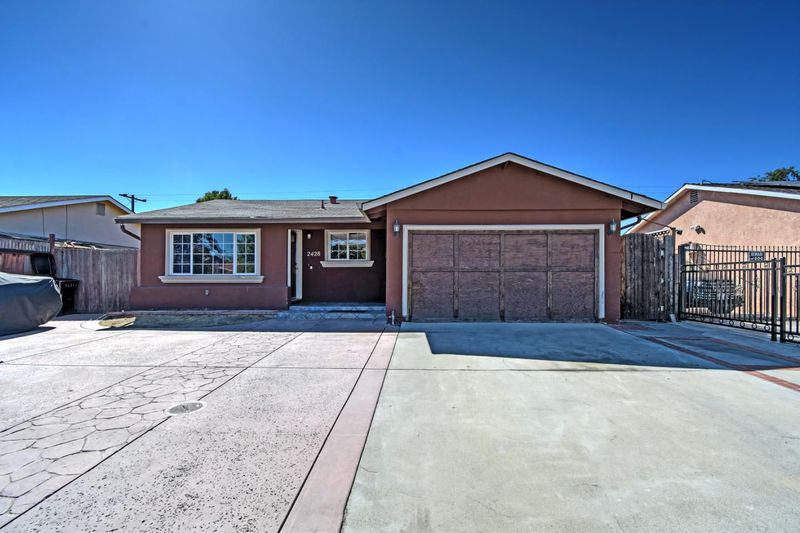
$1,199,999
1,228
SQ FT
$977
SQ/FT
2428 Barlow Avenue
@ Leeward - 4 - Alum Rock, San Jose
- 3 Bed
- 2 Bath
- 2 Park
- 1,228 sqft
- SAN JOSE
-

Welcome to this charming home in the East Valley, in desirable Cassell neighborhood. Featuring a warm, rustic style that highlights the home's natural beauty, this spacious property offers comfort, character, and convenience. Step inside to find neutral-toned paint, gleaming hardwood floors, and a cozy, rustic-style kitchen. The home includes 3 original bedrooms and 2 full bathrooms, plus a wonderful second master suite with a private entrance to the backyard, perfect for guests, extended family, or rental potential. The garage has also been converted into an additional bedroom, providing even more living space. Enjoy a large backyard ideal for entertaining, along with a stamped concrete driveway that offers parking for up to four vehicles and boat/toy parking. With easy access to highways 680 and 280, major shopping centers, and other local amenities, this is a fantastic opportunity for families or anyone looking for a spacious, move-in-ready home in a great location.
- Days on Market
- 1 day
- Current Status
- Active
- Original Price
- $1,199,999
- List Price
- $1,199,999
- On Market Date
- Aug 5, 2025
- Property Type
- Single Family Home
- Area
- 4 - Alum Rock
- Zip Code
- 95122
- MLS ID
- ML82016430
- APN
- 486-34-045
- Year Built
- 1963
- Stories in Building
- 1
- Possession
- Unavailable
- Data Source
- MLSL
- Origin MLS System
- MLSListings, Inc.
Sylvia Cassell Elementary School
Public K-5 Elementary
Students: 389 Distance: 0.2mi
Ocala Middle School
Public 6-8 Middle
Students: 449 Distance: 0.4mi
Aptitud Community Academy At Goss
Charter K-8 Elementary
Students: 417 Distance: 0.5mi
Thomas P. Ryan Elementary School
Public K-5 Elementary, Coed
Students: 305 Distance: 0.5mi
Clyde L. Fischer Middle School
Public 6-8 Middle
Students: 289 Distance: 0.5mi
Renaissance Academy
Public 6-8 Alternative, Coed
Students: 308 Distance: 0.5mi
- Bed
- 3
- Bath
- 2
- Parking
- 2
- Attached Garage
- SQ FT
- 1,228
- SQ FT Source
- Unavailable
- Lot SQ FT
- 5,400.0
- Lot Acres
- 0.123967 Acres
- Cooling
- None
- Dining Room
- Dining Area
- Disclosures
- Natural Hazard Disclosure
- Family Room
- Separate Family Room
- Flooring
- Hardwood
- Foundation
- Concrete Perimeter
- Heating
- Central Forced Air
- Laundry
- In Garage
- Fee
- Unavailable
MLS and other Information regarding properties for sale as shown in Theo have been obtained from various sources such as sellers, public records, agents and other third parties. This information may relate to the condition of the property, permitted or unpermitted uses, zoning, square footage, lot size/acreage or other matters affecting value or desirability. Unless otherwise indicated in writing, neither brokers, agents nor Theo have verified, or will verify, such information. If any such information is important to buyer in determining whether to buy, the price to pay or intended use of the property, buyer is urged to conduct their own investigation with qualified professionals, satisfy themselves with respect to that information, and to rely solely on the results of that investigation.
School data provided by GreatSchools. School service boundaries are intended to be used as reference only. To verify enrollment eligibility for a property, contact the school directly.


















