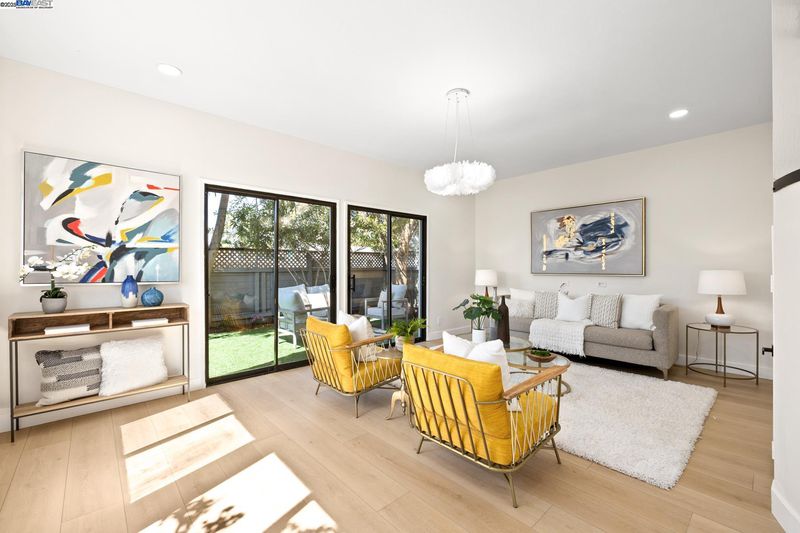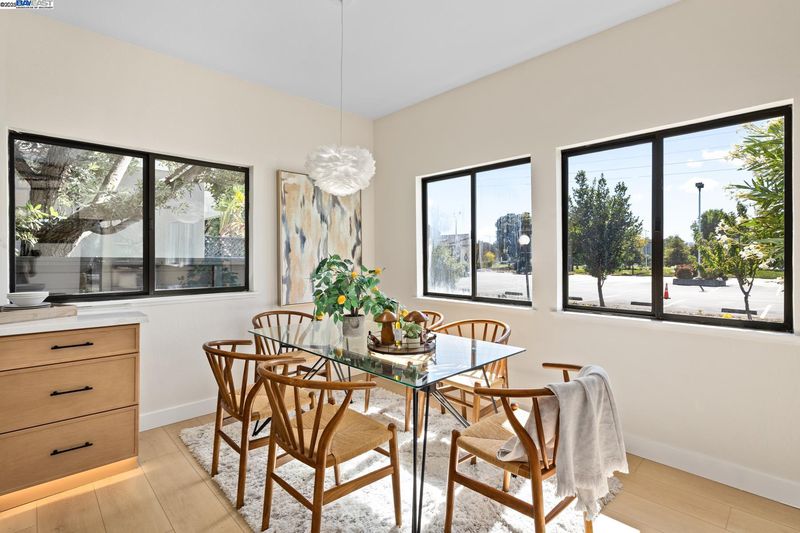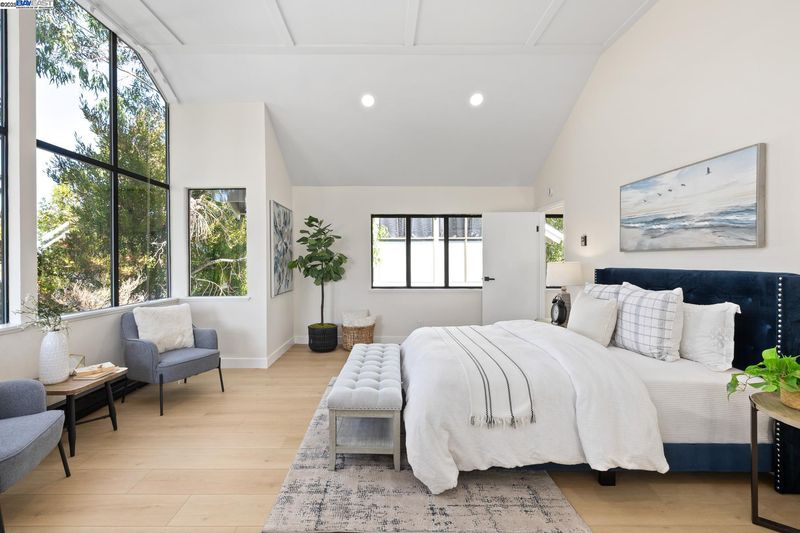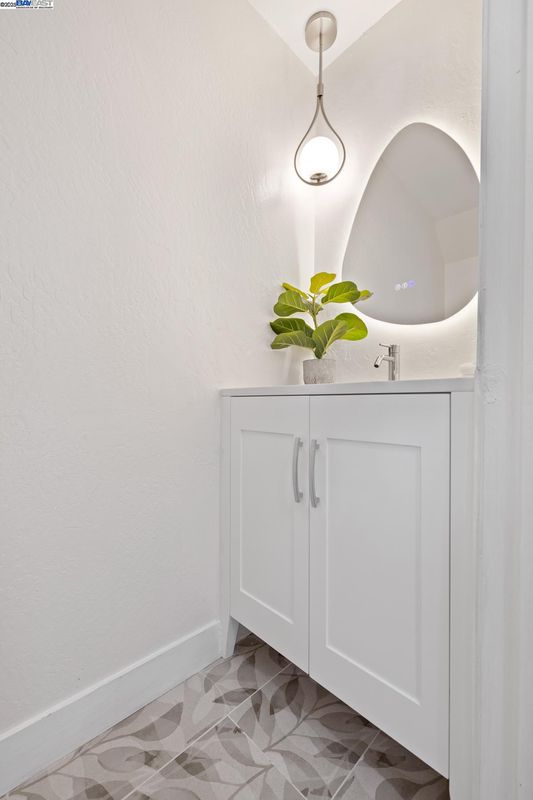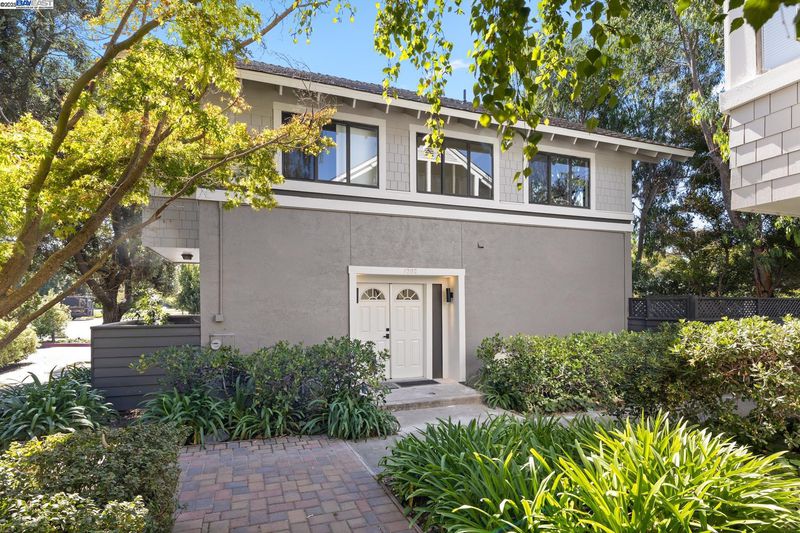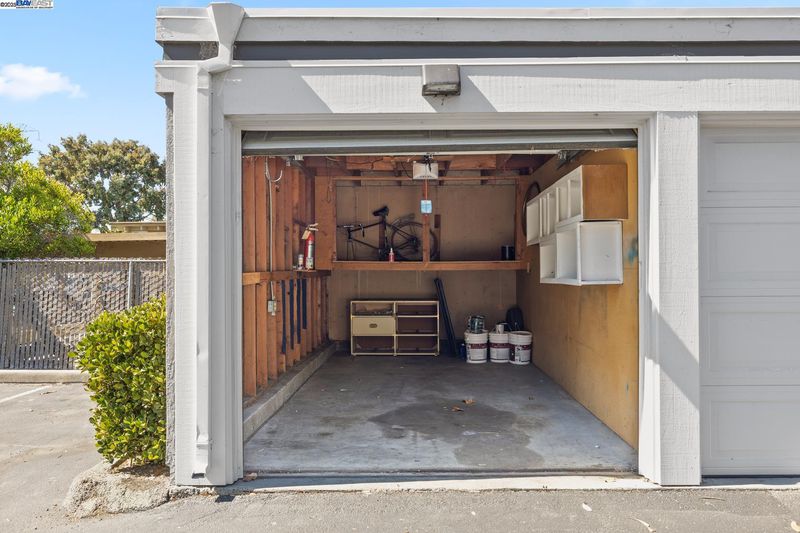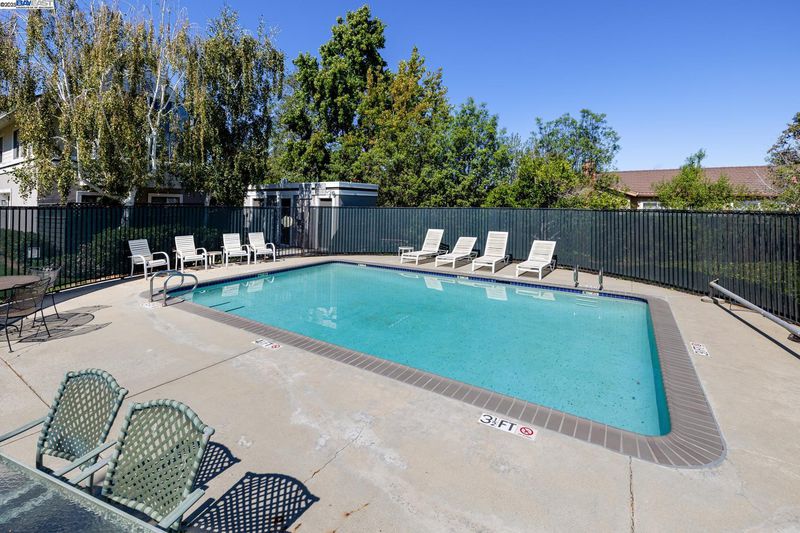
$1,049,998
1,350
SQ FT
$778
SQ/FT
1202 Moonsail Ln
@ Beach Park Blvd - Carmel Village, Foster City
- 2 Bed
- 1.5 (1/1) Bath
- 1 Park
- 1,350 sqft
- Foster City
-

-
Fri Sep 26, 4:30 pm - 6:30 pm
Come and sell
-
Sat Sep 27, 1:30 pm - 4:30 pm
Come and sell
-
Sun Sep 28, 1:30 pm - 4:30 pm
Come and sell
-
Mon Sep 29, 4:30 pm - 6:30 pm
Come and sell
Just updated with over $100,000 in upgrades, this stunning residence delivers designer-quality living in the heart of Foster City. Opportunities to own a free-standing single-family home at this price point are truly rare. Corner unit situted at the southwest side of best orientation. On the main level, the home showcases a brand-new gourmet kitchen with custom cabinetry, sleek quartz countertops and backsplash, and modern stainless-steel appliances. The inviting living room, framed by expansive southwest-facing windows, is bathed in natural light and opens to a charming, low-maintenance private yard—perfect for outdoor dining, entertaining, or quiet relaxation. Upstairs, soaring ceilings and dramatic walls of glass create an airy retreat. Two generously sized bedrooms have been thoughtfully enlarged and are connected by a beautifully remodeled bathroom, blending comfort with convenience. Nestled within Carmel Village, an intimate community of only 35 homes, residents enjoy exclusive access to a sparkling pool and scenic waterfront trails. With top-rated schools, easy access to Hwy 92/101, and Foster City’s vibrant lifestyle at your doorstep, this home offers exceptional value wrapped in timeless style.
- Current Status
- New
- Original Price
- $1,049,998
- List Price
- $1,049,998
- On Market Date
- Sep 24, 2025
- Property Type
- Detached
- D/N/S
- Carmel Village
- Zip Code
- 94404
- MLS ID
- 41112565
- APN
- 094840010
- Year Built
- 1977
- Stories in Building
- 2
- Possession
- Close Of Escrow
- Data Source
- MAXEBRDI
- Origin MLS System
- BAY EAST
Bowditch Middle School
Public 6-8 Middle
Students: 1047 Distance: 0.6mi
Brewer Island Elementary School
Public K-5 Elementary, Yr Round
Students: 567 Distance: 0.7mi
Ronald C. Wornick Jewish Day School
Private K-8 Elementary, Religious, Nonprofit, Core Knowledge
Students: 175 Distance: 0.9mi
Bright Horizon Chinese School
Private K-7 Coed
Students: NA Distance: 1.0mi
Audubon Elementary School
Public K-5 Elementary
Students: 787 Distance: 1.0mi
Foster City Elementary School
Public K-5 Elementary
Students: 866 Distance: 1.3mi
- Bed
- 2
- Bath
- 1.5 (1/1)
- Parking
- 1
- Garage, Assigned
- SQ FT
- 1,350
- SQ FT Source
- Public Records
- Lot SQ FT
- 1,115.0
- Lot Acres
- 0.03 Acres
- Pool Info
- Other, Community
- Kitchen
- Dishwasher, Electric Range, Microwave, 220 Volt Outlet, Counter - Solid Surface, Electric Range/Cooktop, Disposal
- Cooling
- None
- Disclosures
- Nat Hazard Disclosure
- Entry Level
- Exterior Details
- Yard Space
- Flooring
- Vinyl
- Foundation
- Fire Place
- None
- Heating
- Central
- Laundry
- Hookups Only, In Unit, Inside Room
- Main Level
- 0.5 Bath, Main Entry
- Possession
- Close Of Escrow
- Architectural Style
- Other
- Construction Status
- Existing
- Additional Miscellaneous Features
- Yard Space
- Location
- Corner Lot
- Roof
- Composition Shingles
- Fee
- $535
MLS and other Information regarding properties for sale as shown in Theo have been obtained from various sources such as sellers, public records, agents and other third parties. This information may relate to the condition of the property, permitted or unpermitted uses, zoning, square footage, lot size/acreage or other matters affecting value or desirability. Unless otherwise indicated in writing, neither brokers, agents nor Theo have verified, or will verify, such information. If any such information is important to buyer in determining whether to buy, the price to pay or intended use of the property, buyer is urged to conduct their own investigation with qualified professionals, satisfy themselves with respect to that information, and to rely solely on the results of that investigation.
School data provided by GreatSchools. School service boundaries are intended to be used as reference only. To verify enrollment eligibility for a property, contact the school directly.
