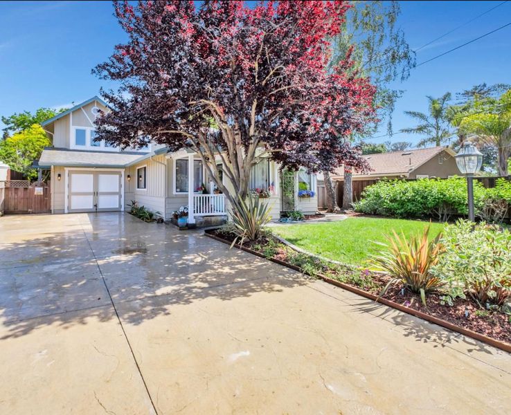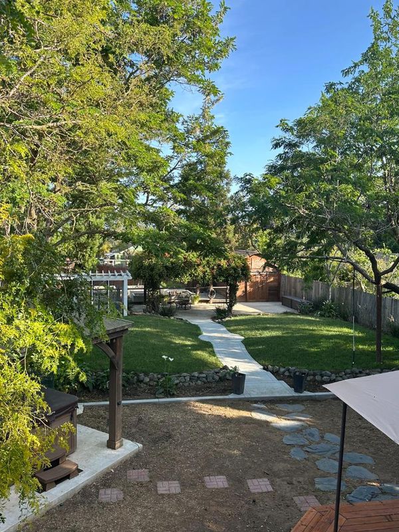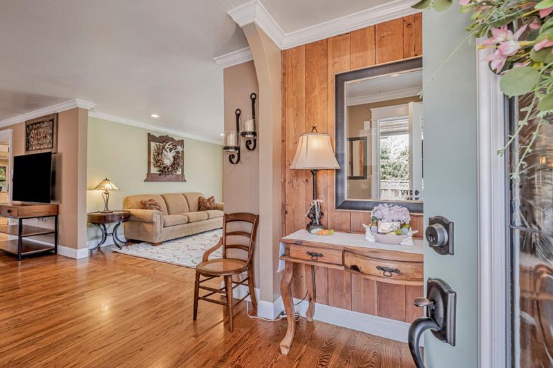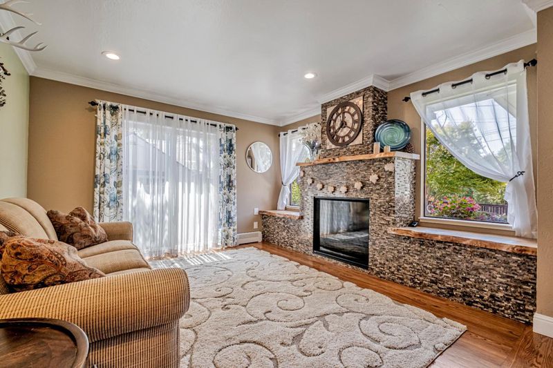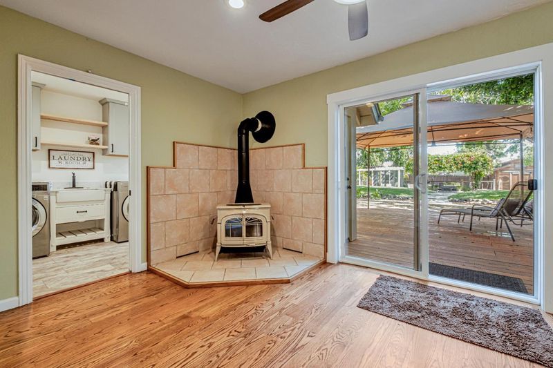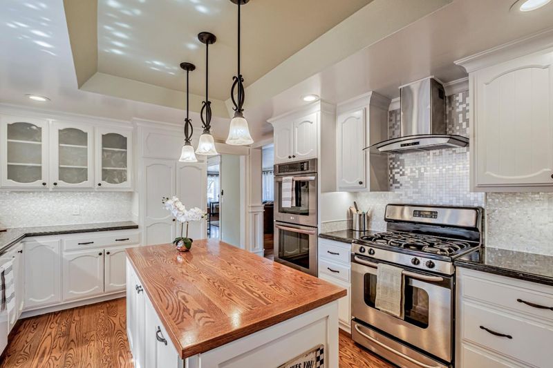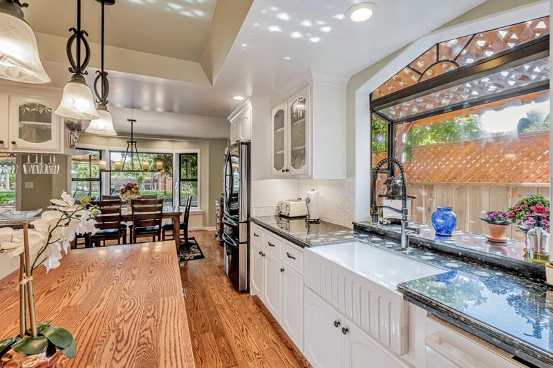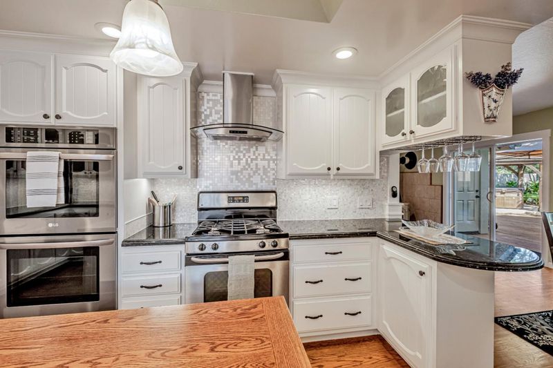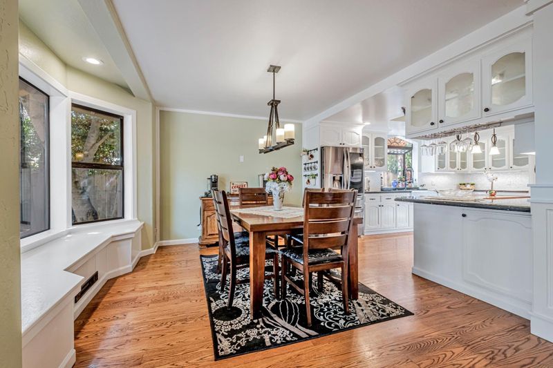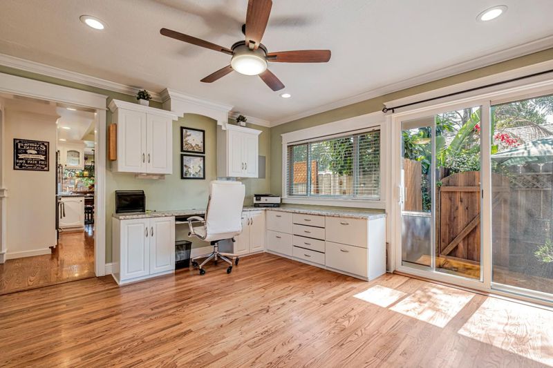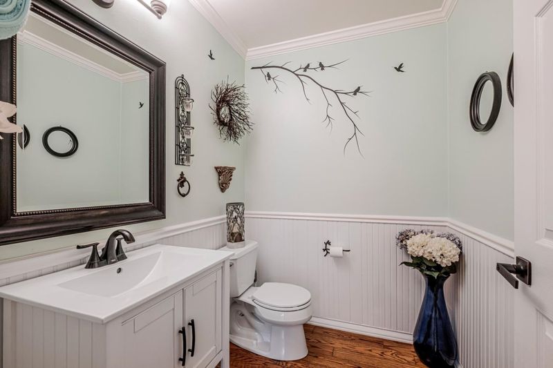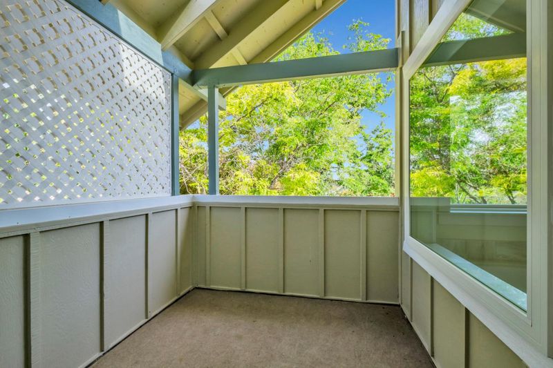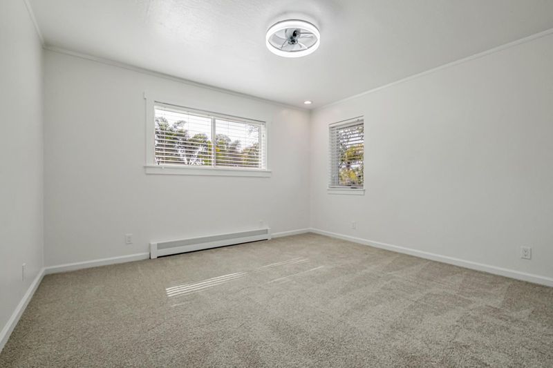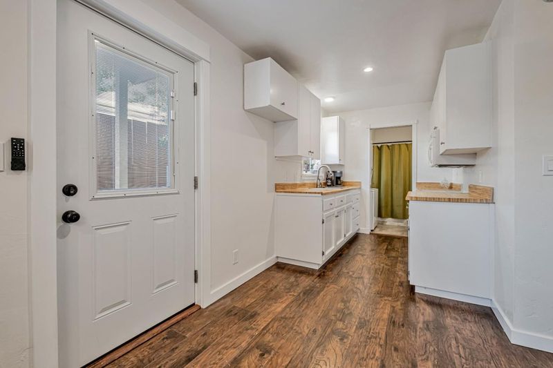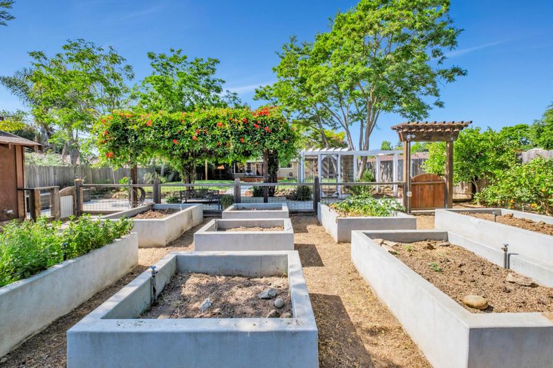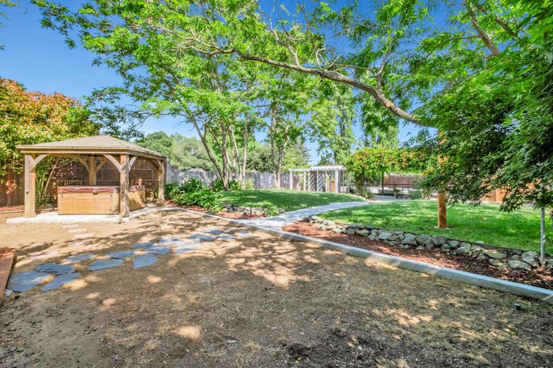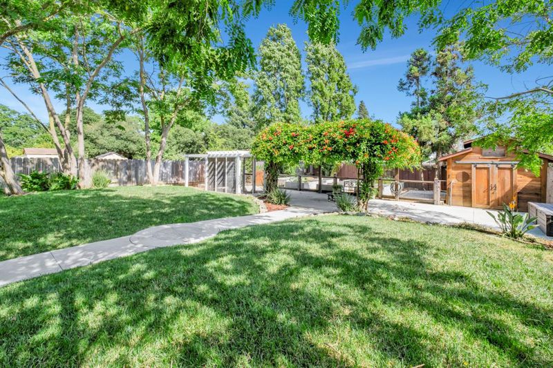
$1,425,000
3,136
SQ FT
$454
SQ/FT
18 Linden Road
@ Amesti - 54 - Amesti / Green Valley Road, Watsonville
- 4 Bed
- 4 (3/1) Bath
- 0 Park
- 3,136 sqft
- WATSONVILLE
-

COUNTRY CHARM ON A QUIET STREET IN SUNNY CORRALITOS. Have you ever dreamed of stepping back in time to a slower pace, but without giving up any of the modern conveniences of life? This gorgeous turn-key Custom Craftsman Home has been lovingly restored, updated, and legally added onto with/ Custom Woodwork and solid oak floors. The bright, open kitchen is a dream, featuring granite counters, a custom wood island, and a farm sink, all ideally located right off the dining room, making it perfect for entertaining. The spacious primary bedroom suite has custom-built-ins and mountain views. A bonus feature is the attached mother-in-law unit. The expansive custom landscaped front and backyards feel like your own private park and Farmers Market right outside your door. The Travertine Patio and Spa with Fresh Rain, gazebo, garden area, chicken coop, and barn are rare additions to this custom craftsman home! Plus RV & Boat parking. In the Aptos School District, and 5 minutes to Monte Vista. This home is perfect for a family or a relaxing retirement sanctuary with enough room for the entire family to come for holidays, special occasions, and summer BBQs. Come see for yourself and experience what welcome home truly feels like.
- Days on Market
- 107 days
- Current Status
- Contingent
- Sold Price
- Original Price
- $1,499,000
- List Price
- $1,425,000
- On Market Date
- Jun 9, 2025
- Contract Date
- Sep 24, 2025
- Close Date
- Oct 22, 2025
- Property Type
- Single Family Home
- Area
- 54 - Amesti / Green Valley Road
- Zip Code
- 95076
- MLS ID
- ML82010266
- APN
- 050-291-18-000
- Year Built
- 1980
- Stories in Building
- Unavailable
- Possession
- Unavailable
- COE
- Oct 22, 2025
- Data Source
- MLSL
- Origin MLS System
- MLSListings, Inc.
Bradley Elementary School
Public K-6 Elementary
Students: 529 Distance: 1.0mi
Pioneer Academy
Private 6-8
Students: 2016 Distance: 1.2mi
Calabasas Elementary School
Public K-6 Elementary
Students: 606 Distance: 1.6mi
Monte Vista Christian
Private 6-12 Combined Elementary And Secondary, Religious, Coed
Students: 855 Distance: 1.8mi
Amesti Elementary School
Public K-5 Elementary
Students: 577 Distance: 2.0mi
Covenant Classical Schools
Private K-12
Students: NA Distance: 2.1mi
- Bed
- 4
- Bath
- 4 (3/1)
- Full on Ground Floor, Half on Ground Floor, Primary - Oversized Tub, Primary - Stall Shower(s)
- Parking
- 0
- Off-Street Parking, Parking Area, Room for Oversized Vehicle
- SQ FT
- 3,136
- SQ FT Source
- Unavailable
- Lot SQ FT
- 13,591.0
- Lot Acres
- 0.312006 Acres
- Kitchen
- Cooktop - Gas, Countertop - Granite, Dishwasher, Exhaust Fan, Hood Over Range, Island, Oven - Double, Refrigerator
- Cooling
- Ceiling Fan
- Dining Room
- Dining Area
- Disclosures
- NHDS Report
- Family Room
- Separate Family Room
- Flooring
- Tile, Wood, Other
- Foundation
- Concrete Perimeter and Slab
- Fire Place
- Family Room, Free Standing, Gas Burning, Living Room, Wood Stove
- Heating
- Radiant
- Laundry
- In Utility Room, Inside, Tub / Sink
- Views
- Mountains
- Architectural Style
- Farm House
- Fee
- Unavailable
MLS and other Information regarding properties for sale as shown in Theo have been obtained from various sources such as sellers, public records, agents and other third parties. This information may relate to the condition of the property, permitted or unpermitted uses, zoning, square footage, lot size/acreage or other matters affecting value or desirability. Unless otherwise indicated in writing, neither brokers, agents nor Theo have verified, or will verify, such information. If any such information is important to buyer in determining whether to buy, the price to pay or intended use of the property, buyer is urged to conduct their own investigation with qualified professionals, satisfy themselves with respect to that information, and to rely solely on the results of that investigation.
School data provided by GreatSchools. School service boundaries are intended to be used as reference only. To verify enrollment eligibility for a property, contact the school directly.
