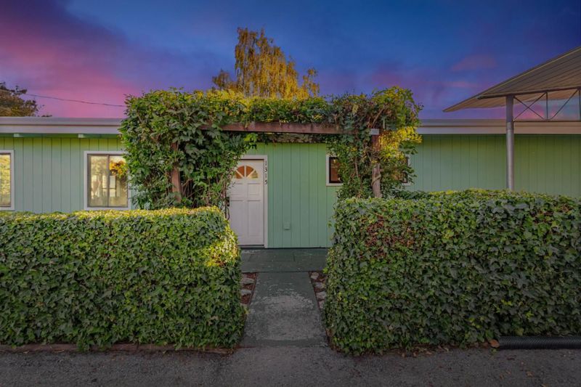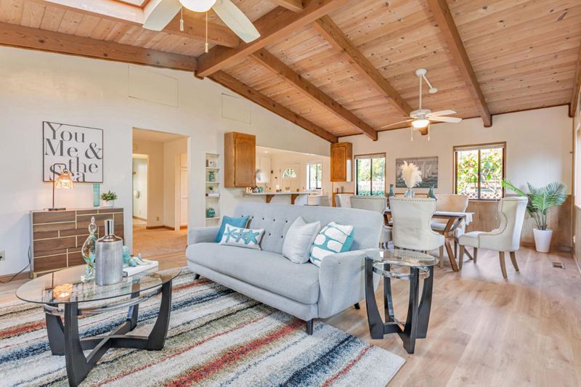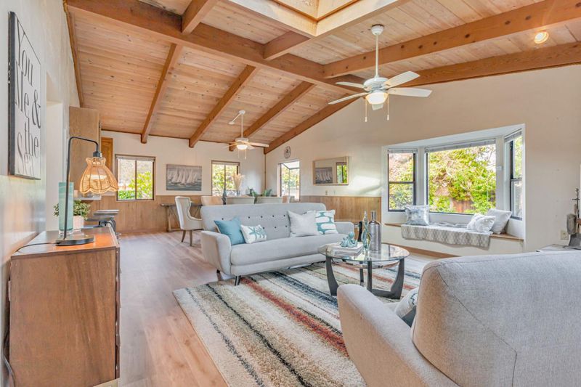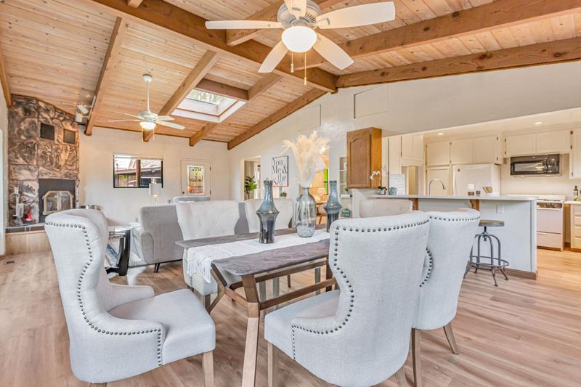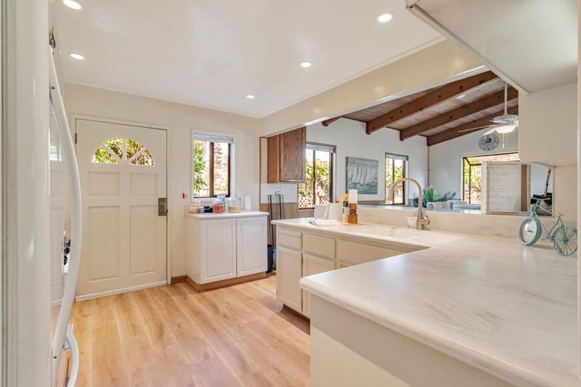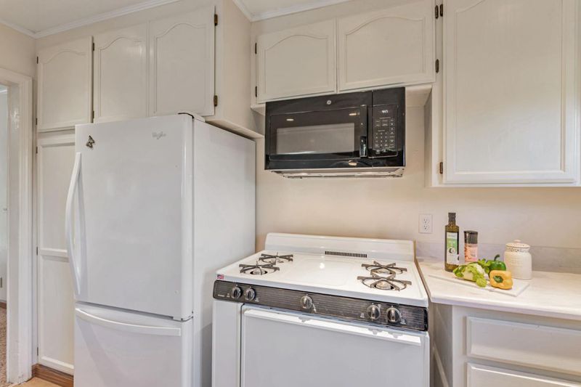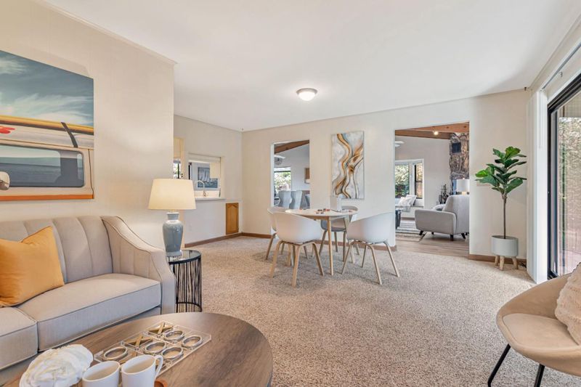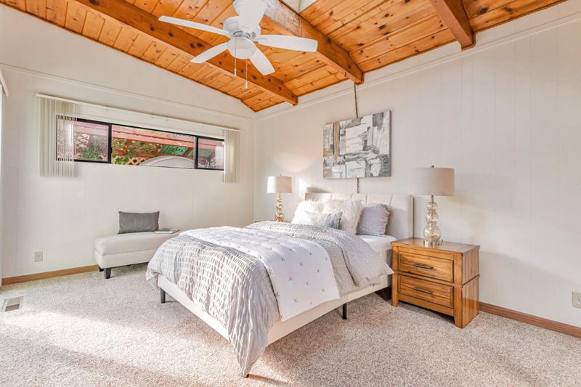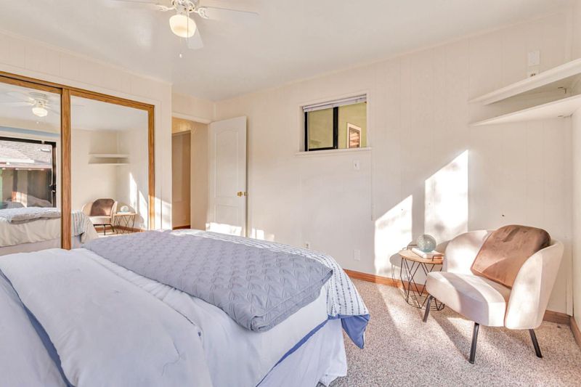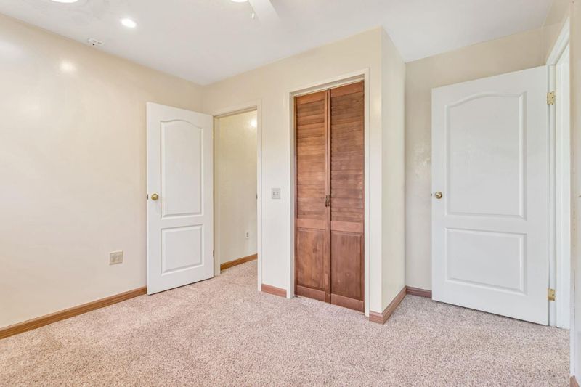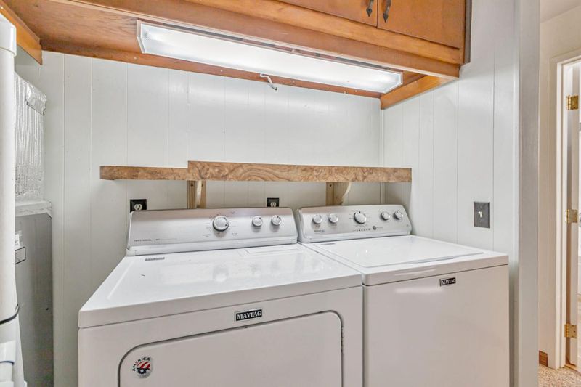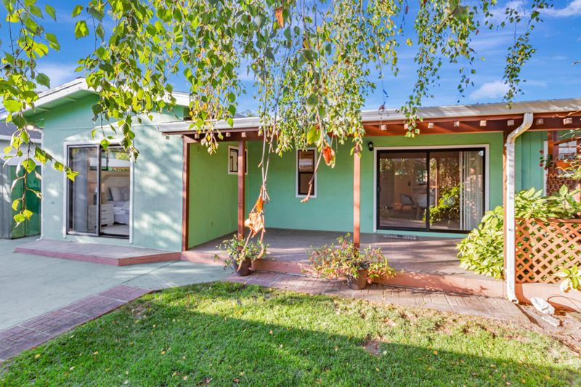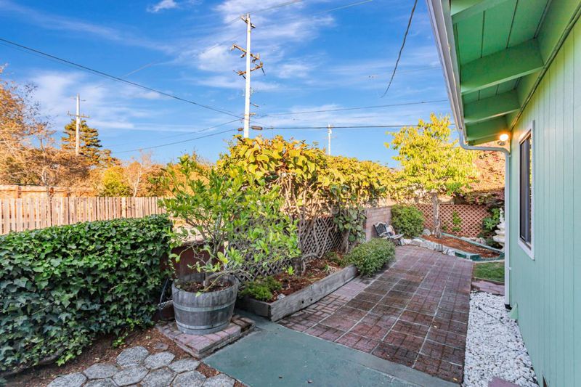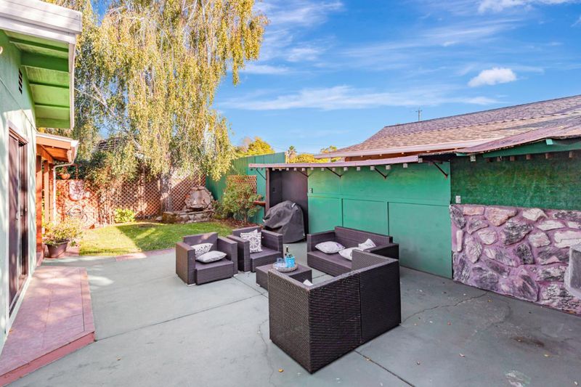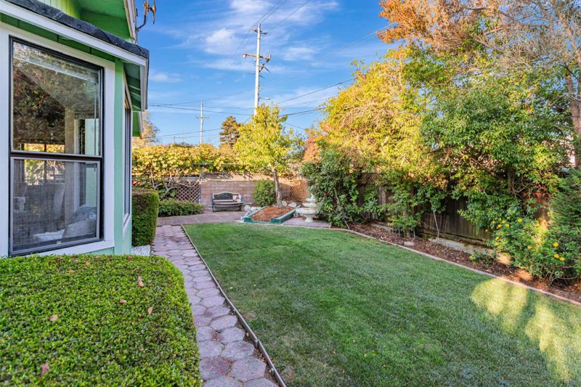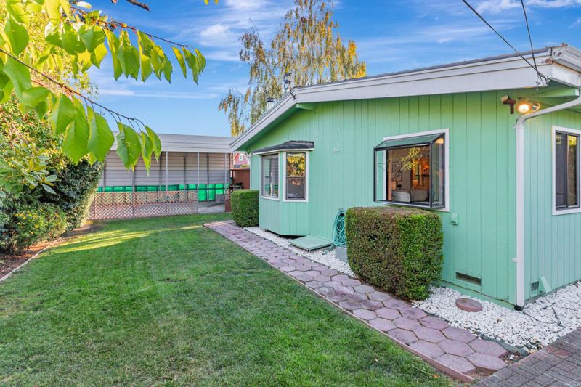
$1,199,999
1,682
SQ FT
$713
SQ/FT
1315 El Dorado Avenue
@ Brommer - 45 - Live Oak, Santa Cruz
- 3 Bed
- 1 Bath
- 2 Park
- 1,682 sqft
- SANTA CRUZ
-

-
Sat Sep 27, 1:00 pm - 4:00 pm
-
Sun Sep 28, 1:00 pm - 4:00 pm
Tucked in the heart of vibrant Santa Cruz, 1315 El Dorado is a single-level coastal retreat full of charm and comfort. This inviting three-bedroom, one-bath home features a light-filled great room with vaulted ceilings, exposed beams, and bay and garden windows overlooking the private front lawn. A wood-burning fireplace and new wood plank floors create a warm, welcoming atmosphere. The open-concept eat-in kitchen blends style and function with a gas cooktop, solid-surface counters, dishwasher, refrigerator, and a peninsula overlooking the great roomperfect for entertaining. Adjacent, the family room opens to a covered lanai, side yard fountain, and paved patio for seamless indoor/outdoor living. Additional highlights include a utility room with washer/dryer, oversized bath with skylight and shower-over-tub, double-pane windows, low-flow fixtures, outdoor shower, 220-amp spa wiring, and fruiting kiwi, apple, and lemon trees. In addition to a covered carport, an oversized storage shed plus a dedicated covered boat or RV port add convenience and flexibility. On a generous lot with space for gardens, play, or gatherings, this home offers the best of Santa Cruz living just minutes from beaches, restaurants, and the Harbor.
- Days on Market
- 0 days
- Current Status
- Active
- Original Price
- $1,199,999
- List Price
- $1,199,999
- On Market Date
- Sep 24, 2025
- Property Type
- Single Family Home
- Area
- 45 - Live Oak
- Zip Code
- 95062
- MLS ID
- ML82022652
- APN
- 026-241-38-000
- Year Built
- 1962
- Stories in Building
- 1
- Possession
- COE
- Data Source
- MLSL
- Origin MLS System
- MLSListings, Inc.
Bay School, The
Private K-12 Nonprofit
Students: 43 Distance: 0.3mi
Live Oak Elementary School
Public K-5 Elementary
Students: 331 Distance: 0.5mi
Shoreline Middle School
Public 6-8 Middle
Students: 514 Distance: 0.5mi
Vhm Christian
Private K-8 Elementary, Religious, Coed
Students: 70 Distance: 0.5mi
Del Mar Elementary School
Public K-5 Elementary
Students: 375 Distance: 0.6mi
Cypress Charter High School
Charter 9-12 Secondary
Students: 119 Distance: 0.7mi
- Bed
- 3
- Bath
- 1
- Shower and Tub, Skylight, Tile
- Parking
- 2
- Covered Parking, Room for Oversized Vehicle, Other
- SQ FT
- 1,682
- SQ FT Source
- Unavailable
- Lot SQ FT
- 7,797.0
- Lot Acres
- 0.178994 Acres
- Pool Info
- None
- Kitchen
- Cooktop - Gas, Countertop - Solid Surface / Corian, Dishwasher, Garbage Disposal, Refrigerator
- Cooling
- Ceiling Fan
- Dining Room
- Dining Area in Living Room, Eat in Kitchen, Skylight
- Disclosures
- NHDS Report
- Family Room
- Kitchen / Family Room Combo
- Flooring
- Carpet, Laminate
- Foundation
- Concrete Perimeter
- Fire Place
- Free Standing, Living Room, Wood Burning
- Heating
- Forced Air
- Laundry
- Inside, Washer / Dryer
- Possession
- COE
- Fee
- Unavailable
MLS and other Information regarding properties for sale as shown in Theo have been obtained from various sources such as sellers, public records, agents and other third parties. This information may relate to the condition of the property, permitted or unpermitted uses, zoning, square footage, lot size/acreage or other matters affecting value or desirability. Unless otherwise indicated in writing, neither brokers, agents nor Theo have verified, or will verify, such information. If any such information is important to buyer in determining whether to buy, the price to pay or intended use of the property, buyer is urged to conduct their own investigation with qualified professionals, satisfy themselves with respect to that information, and to rely solely on the results of that investigation.
School data provided by GreatSchools. School service boundaries are intended to be used as reference only. To verify enrollment eligibility for a property, contact the school directly.
