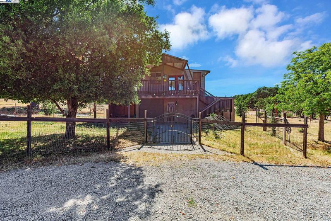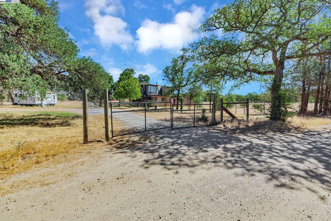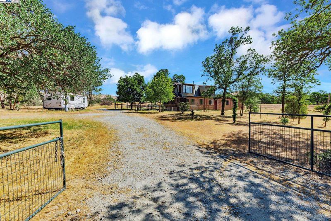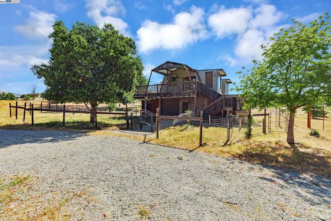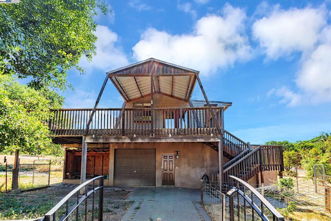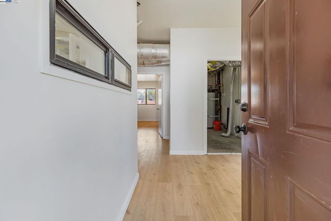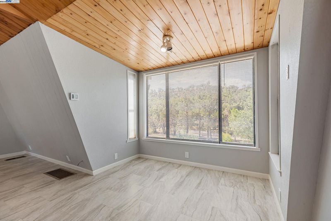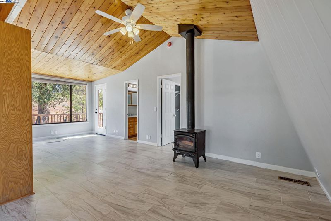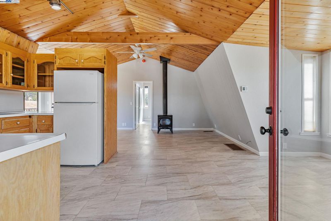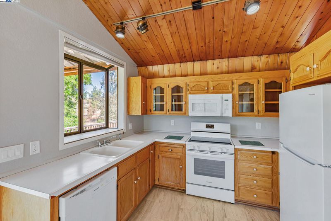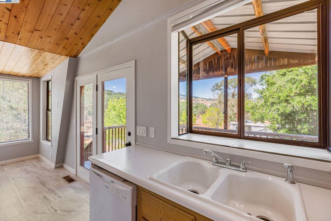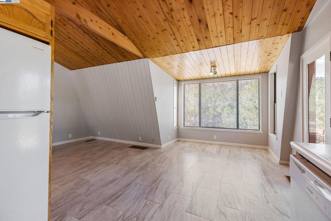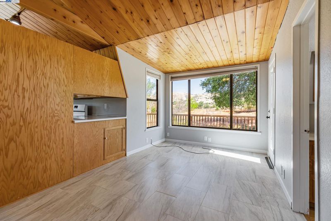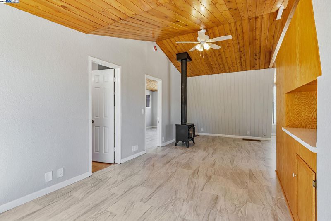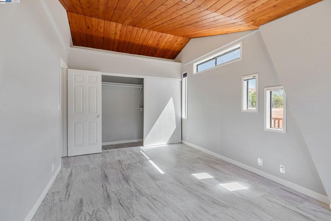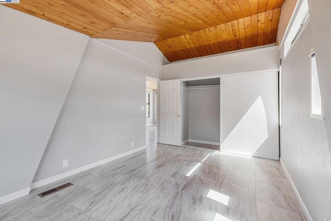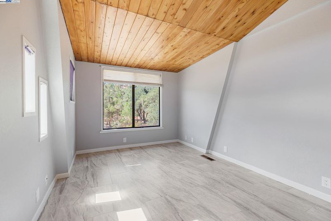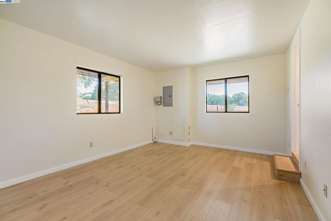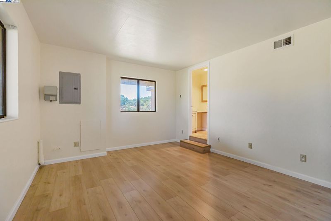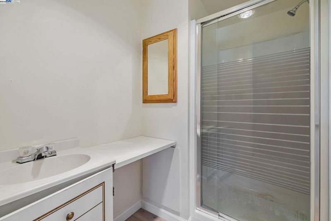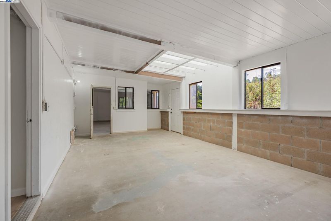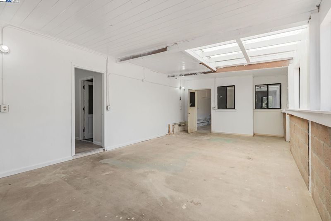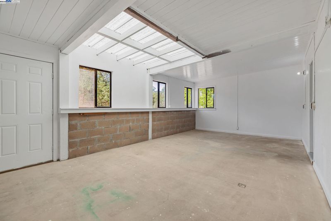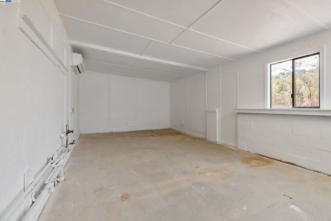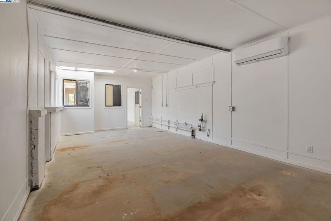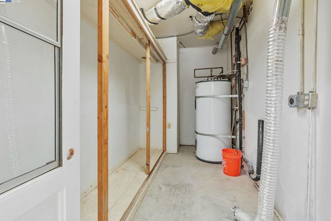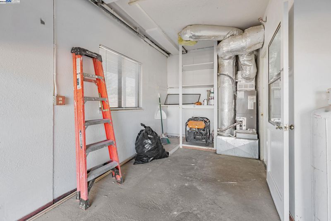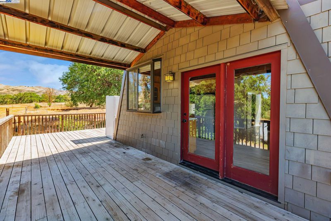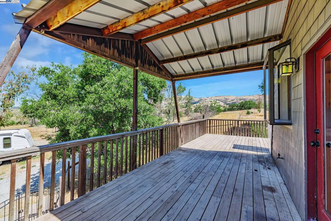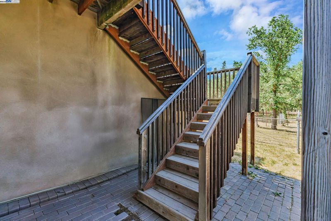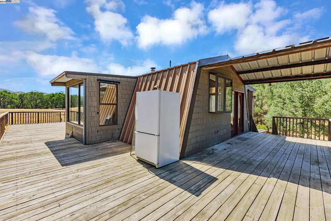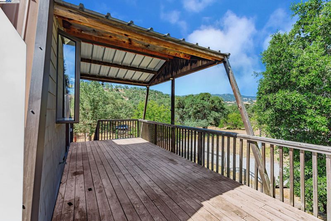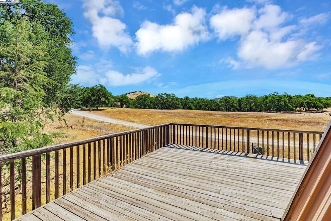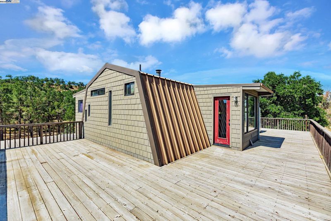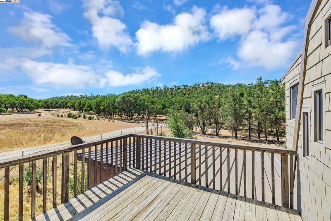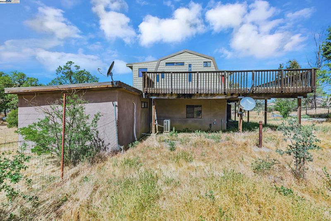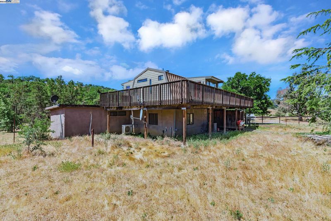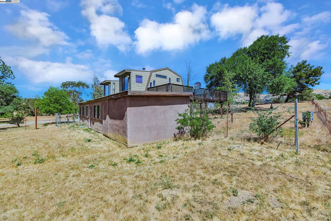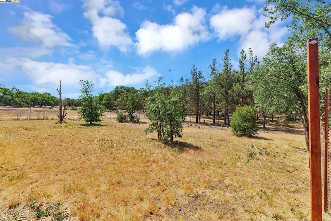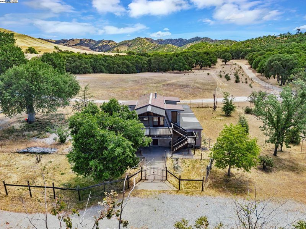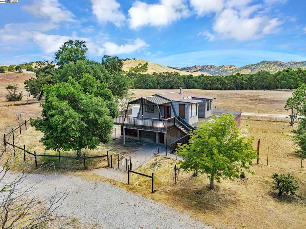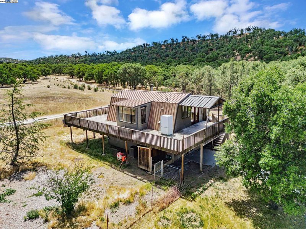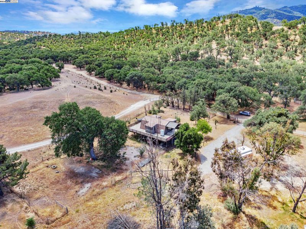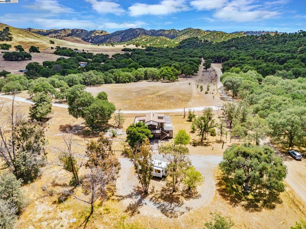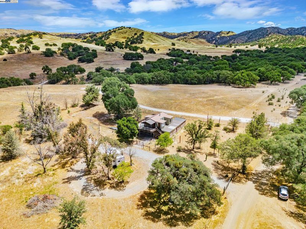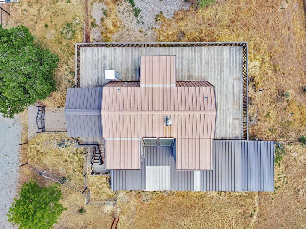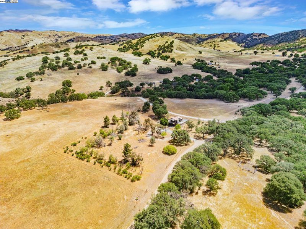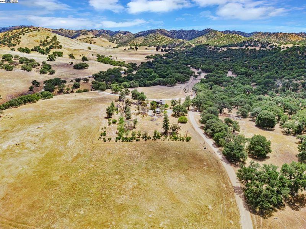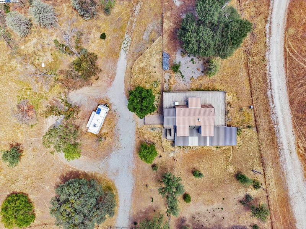
$600,000
1,100
SQ FT
$545
SQ/FT
20104 Panoche Road
@ Panoche Rd - Other, Paicines
- 2 Bed
- 2 Bath
- 0 Park
- 1,100 sqft
- Paicines
-

Welcome to this charming 2-bedroom, 2-bathroom home nestled in the picturesque city of Paicines. Set on an expansivelot of nearly 40 acres, this residence offers a serene escape. The kitchen is equipped with modern appliances including adishwasher, garbage disposal, microwave, oven range, and refrigerator, ensuring a functional and convenient culinaryexperience. Enjoy meals in the dining area located in the living room or the cozy breakfast nook. The property featuresconcrete, laminate vinyl planking flooring throughout, contributing to its durability and stylish appeal. A fireplace addswarmth and ambiance to the living space. Central AC keeps the home comfortable year-round. Ample outdoor spaceoffers potential for parking and storage. Experience rural tranquility with modern amenities in Paicines.
- Current Status
- New
- Original Price
- $600,000
- List Price
- $600,000
- On Market Date
- Aug 4, 2025
- Property Type
- Detached
- D/N/S
- Other
- Zip Code
- 95043
- MLS ID
- 41107080
- APN
- 027200067
- Year Built
- 1987
- Stories in Building
- 2
- Possession
- Close Of Escrow
- Data Source
- MAXEBRDI
- Origin MLS System
- BAY EAST
Panoche Elementary School
Public K-8 Elementary, Yr Round
Students: 3 Distance: 9.2mi
Jefferson Elementary School
Public K-8 Elementary
Students: 8 Distance: 10.2mi
Willow Grove Elementary School
Public K-8 Elementary, Yr Round
Students: 13 Distance: 15.7mi
Cienega Elementary School
Public K-8 Elementary, Yr Round
Students: 25 Distance: 19.1mi
Tres Pinos Christian
Private 1-12 Religious, Coed
Students: NA Distance: 19.9mi
Tres Pinos Elementary School
Public K-8 Elementary
Students: 108 Distance: 20.6mi
- Bed
- 2
- Bath
- 2
- Parking
- 0
- Attached, RV Access/Parking, Uncovered Parking Space
- SQ FT
- 1,100
- SQ FT Source
- Public Records
- Lot SQ FT
- 1,720,620.0
- Lot Acres
- 39.5 Acres
- Pool Info
- None, Solar Heat
- Kitchen
- Dishwasher, Microwave, Oven, Disposal, Oven Built-in
- Cooling
- Central Air
- Disclosures
- None
- Entry Level
- Flooring
- Laminate, Tile
- Foundation
- Fire Place
- Family Room, Free Standing
- Heating
- Heat Pump
- Laundry
- Laundry Room, In Unit
- Main Level
- Main Entry
- Possession
- Close Of Escrow
- Architectural Style
- Traditional
- Construction Status
- Existing
- Location
- Horses Possible, Other
- Roof
- Metal
- Water and Sewer
- Well
- Fee
- Unavailable
MLS and other Information regarding properties for sale as shown in Theo have been obtained from various sources such as sellers, public records, agents and other third parties. This information may relate to the condition of the property, permitted or unpermitted uses, zoning, square footage, lot size/acreage or other matters affecting value or desirability. Unless otherwise indicated in writing, neither brokers, agents nor Theo have verified, or will verify, such information. If any such information is important to buyer in determining whether to buy, the price to pay or intended use of the property, buyer is urged to conduct their own investigation with qualified professionals, satisfy themselves with respect to that information, and to rely solely on the results of that investigation.
School data provided by GreatSchools. School service boundaries are intended to be used as reference only. To verify enrollment eligibility for a property, contact the school directly.
