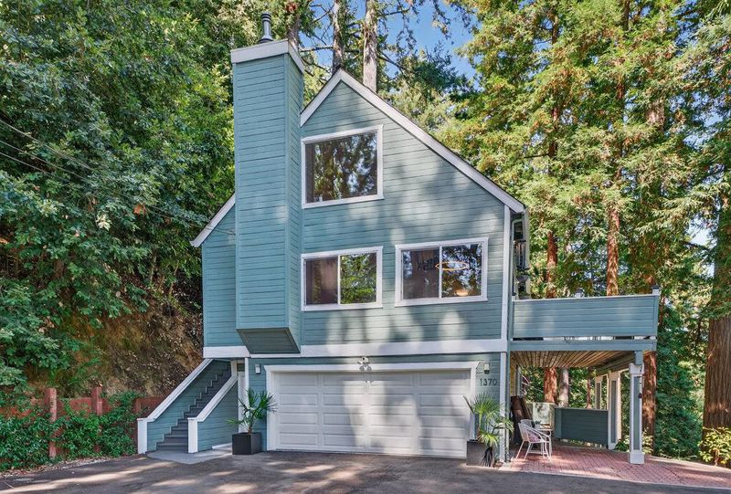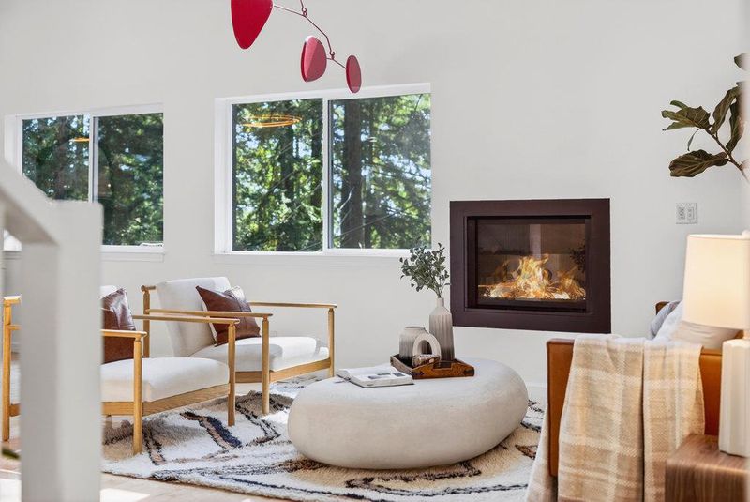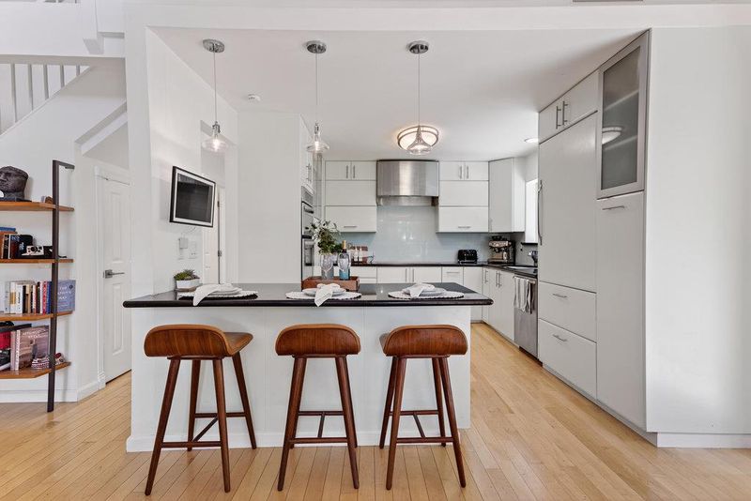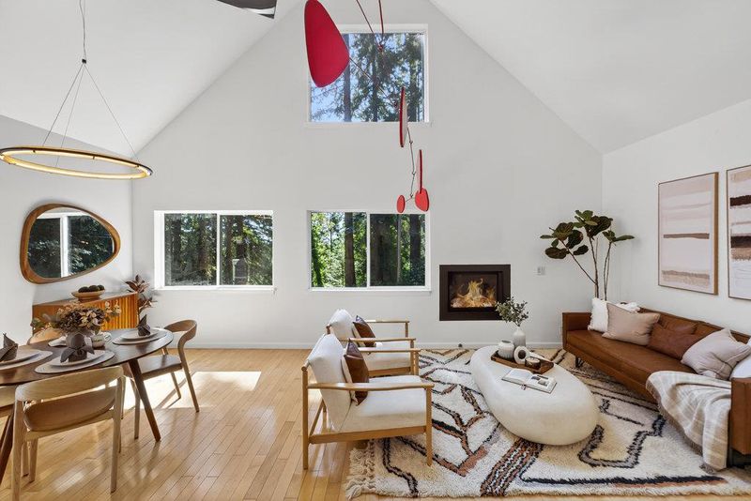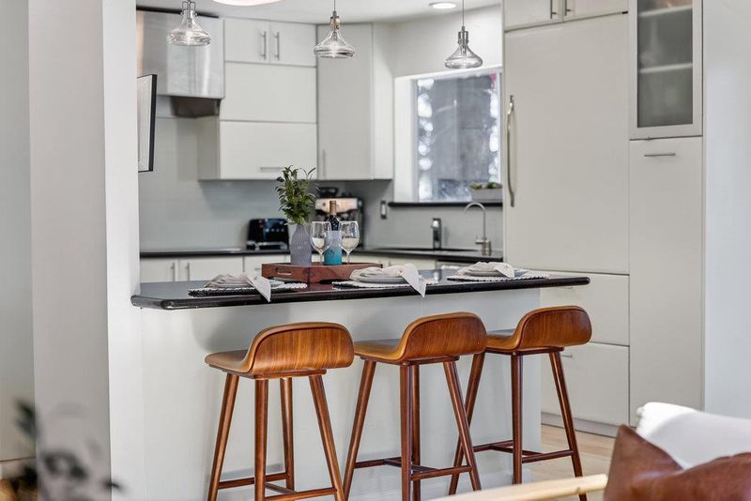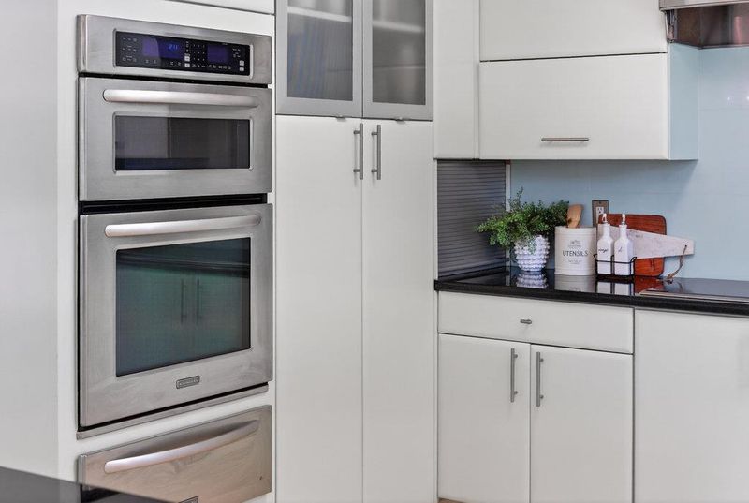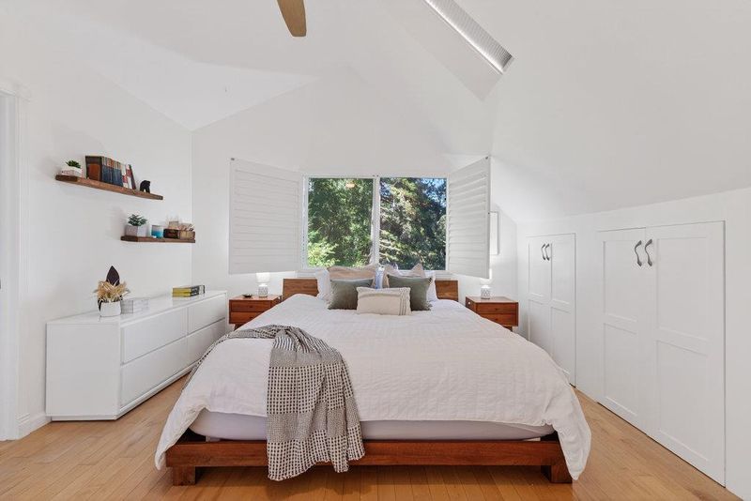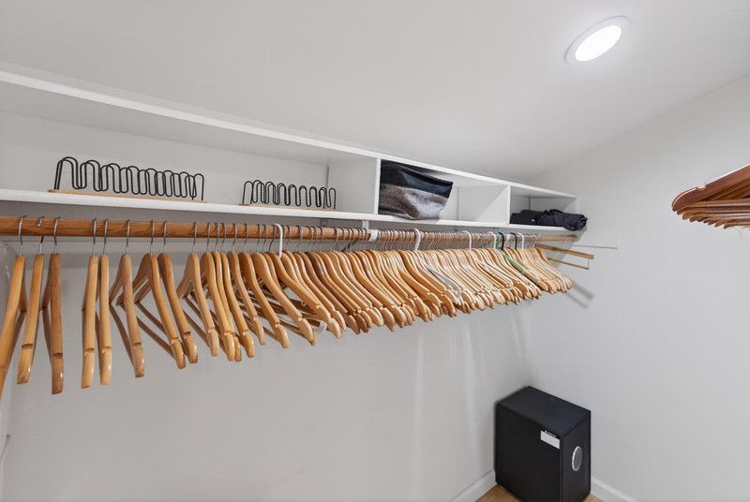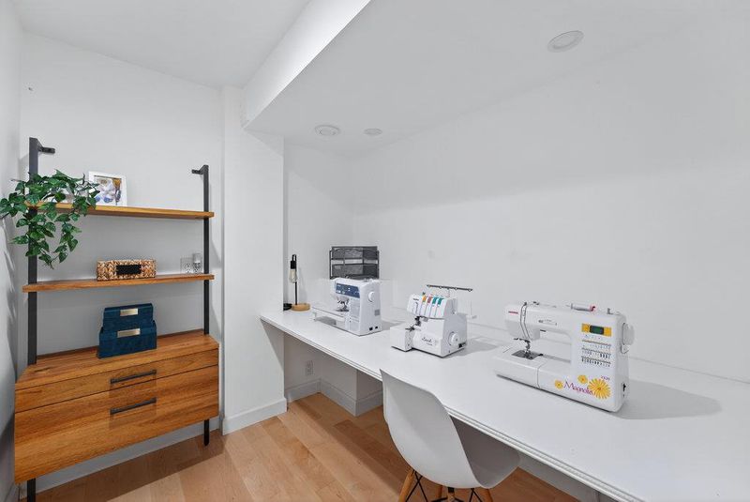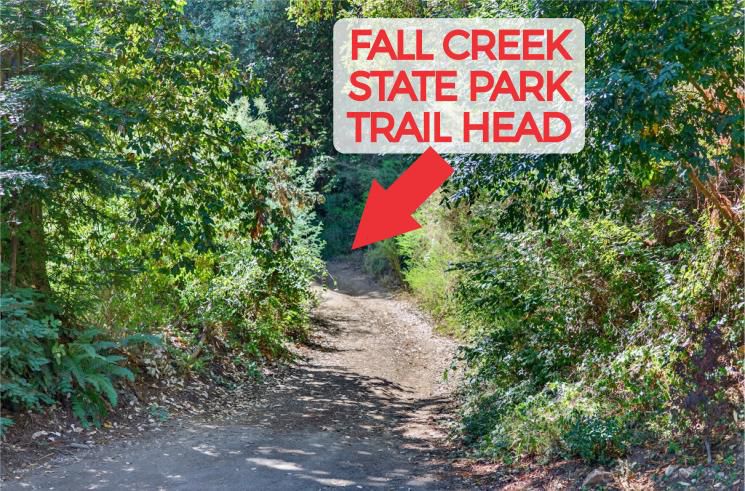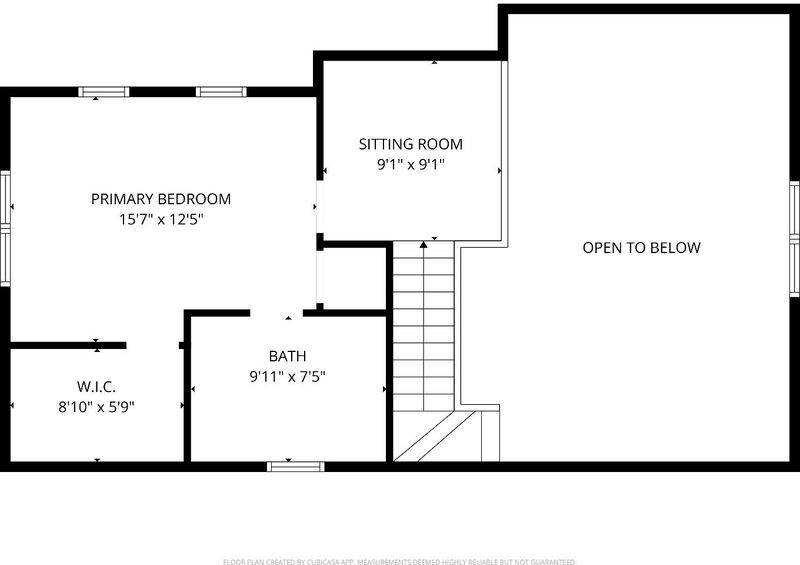
$1,099,000
1,858
SQ FT
$591
SQ/FT
1370 El Solyo Heights Drive
@ Hwy 9 - 36 - Ben Lomond, Felton
- 4 Bed
- 3 (2/1) Bath
- 7 Park
- 1,858 sqft
- FELTON
-

-
Sat Sep 27, 11:00 am - 2:00 pm
Fall Creek Trail Head at your front door! Amazing Views! End of the road privacy! Modern Mountain Home!!
-
Sun Sep 28, 11:00 am - 2:00 pm
Fall Creek Trail Head at your front door! Amazing Views! End of the road privacy! Modern Mountain Home!!
This stunning modern mountain home offers the perfect blend of privacy and convenience. Nestled in a serene end-of-the-road location, the home is just a short drive from town but feels far away. With plenty of sun streaming through large picture windows, every room in the house is filled with natural light and offers views of the surrounding landscape. Enjoy the outdoors with Fall Creek park trail right outside the door. The open and bright living room/kitchen is equipped with modern KitchenAid appliances and a Wolf induction stove top. The spacious primary suite is a peaceful retreat, complete with a walk-in closet and a luxurious soaking tub for ultimate relaxation, a bathroom on every floor. A large 4th bonus room offers possibilities, a media room, or a guest room, depending on your needs. An additional bonus room used as a sewing room and 2 car garage, lots of parking. With a brand-new roof installed in 2023 and a new leach field in 2022, this home provides both comfort and peace of mind. This is not your average mountain home.
- Days on Market
- 1 day
- Current Status
- Active
- Original Price
- $1,099,000
- List Price
- $1,099,000
- On Market Date
- Sep 25, 2025
- Property Type
- Single Family Home
- Area
- 36 - Ben Lomond
- Zip Code
- 95018
- MLS ID
- ML82022565
- APN
- 072-392-03-000
- Year Built
- 1985
- Stories in Building
- Unavailable
- Possession
- COE
- Data Source
- MLSL
- Origin MLS System
- MLSListings, Inc.
San Lorenzo Valley Middle School
Public 6-8 Middle, Coed
Students: 519 Distance: 0.8mi
San Lorenzo Valley Elementary School
Public K-5 Elementary
Students: 561 Distance: 0.9mi
San Lorenzo Valley High School
Public 9-12 Secondary
Students: 737 Distance: 1.0mi
Slvusd Charter School
Charter K-12 Combined Elementary And Secondary
Students: 297 Distance: 1.0mi
St. Lawrence Academy
Private K-8 Combined Elementary And Secondary, Religious, Nonprofit
Students: 43 Distance: 1.8mi
Bonny Doon Elementary School
Public K-6 Elementary
Students: 165 Distance: 3.0mi
- Bed
- 4
- Bath
- 3 (2/1)
- Oversized Tub, Shower over Tub - 1, Updated Bath
- Parking
- 7
- Attached Garage
- SQ FT
- 1,858
- SQ FT Source
- Unavailable
- Lot SQ FT
- 32,670.0
- Lot Acres
- 0.75 Acres
- Kitchen
- Cooktop - Electric, Oven - Double
- Cooling
- None
- Dining Room
- Dining Area in Living Room
- Disclosures
- Natural Hazard Disclosure
- Family Room
- Other
- Flooring
- Hardwood
- Foundation
- Foundation Pillars, Post and Pier, Concrete Slab
- Fire Place
- Gas Burning, Living Room
- Heating
- Forced Air
- Laundry
- In Garage
- Views
- Mountains, Forest / Woods
- Possession
- COE
- Architectural Style
- Traditional
- Fee
- Unavailable
MLS and other Information regarding properties for sale as shown in Theo have been obtained from various sources such as sellers, public records, agents and other third parties. This information may relate to the condition of the property, permitted or unpermitted uses, zoning, square footage, lot size/acreage or other matters affecting value or desirability. Unless otherwise indicated in writing, neither brokers, agents nor Theo have verified, or will verify, such information. If any such information is important to buyer in determining whether to buy, the price to pay or intended use of the property, buyer is urged to conduct their own investigation with qualified professionals, satisfy themselves with respect to that information, and to rely solely on the results of that investigation.
School data provided by GreatSchools. School service boundaries are intended to be used as reference only. To verify enrollment eligibility for a property, contact the school directly.
