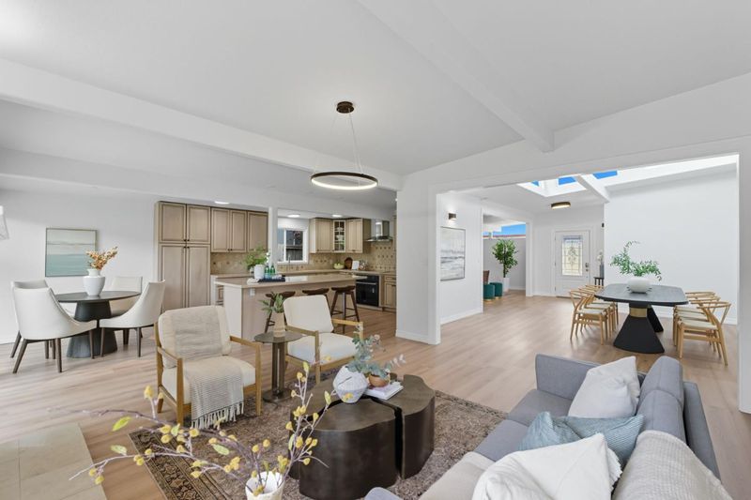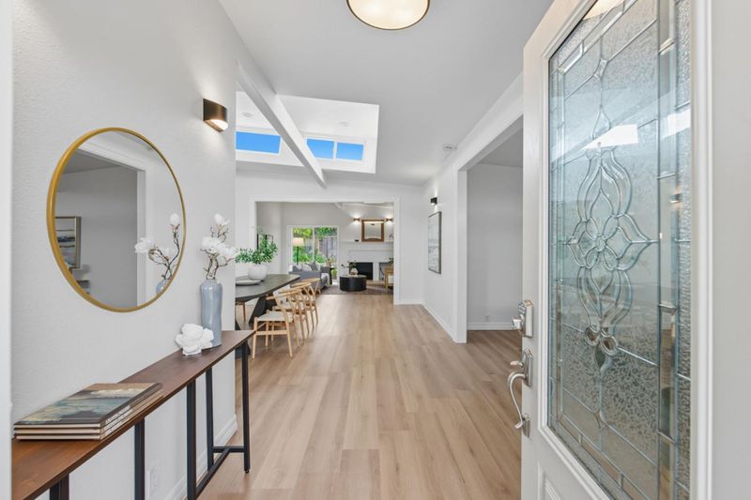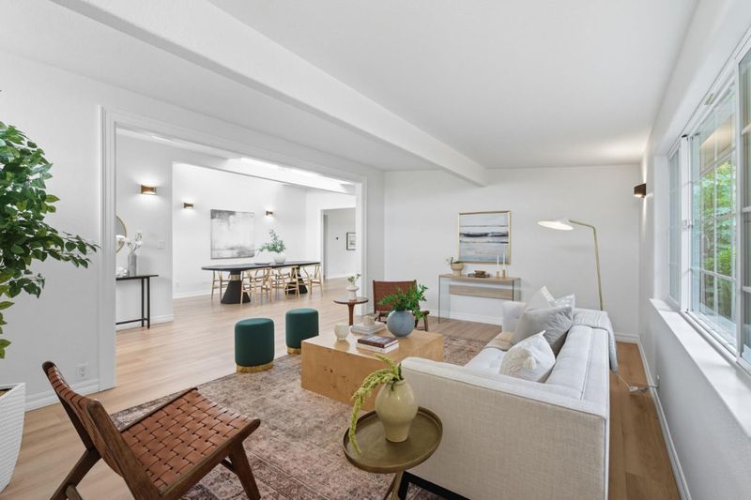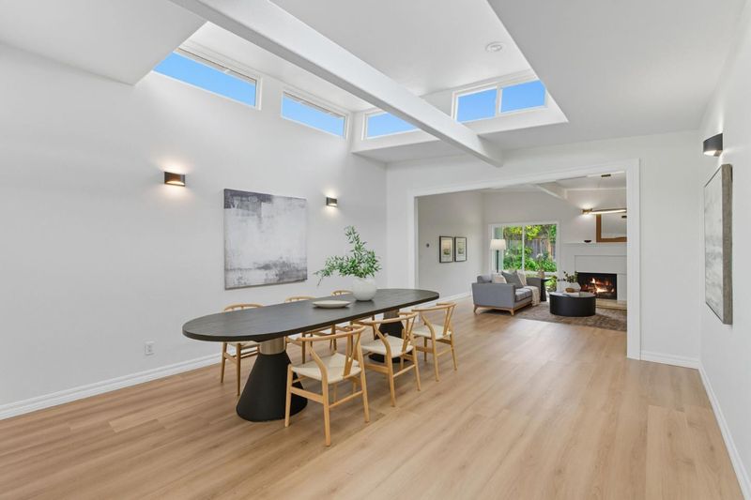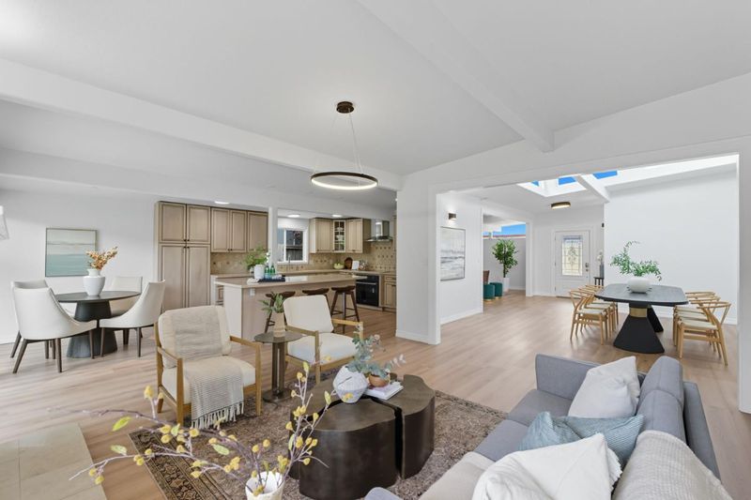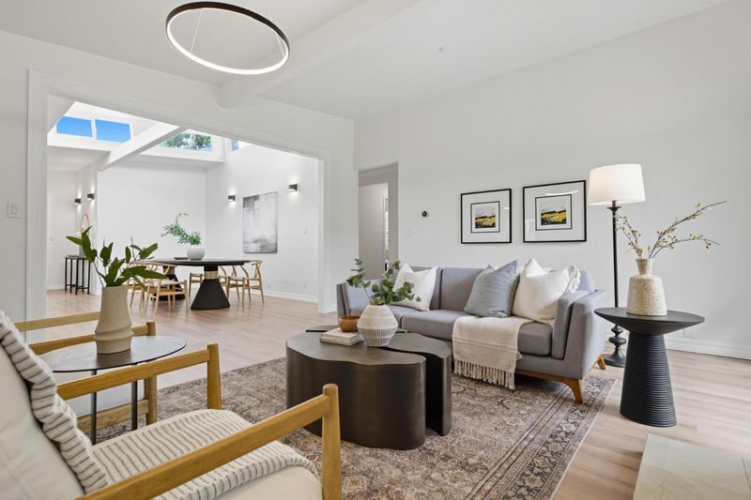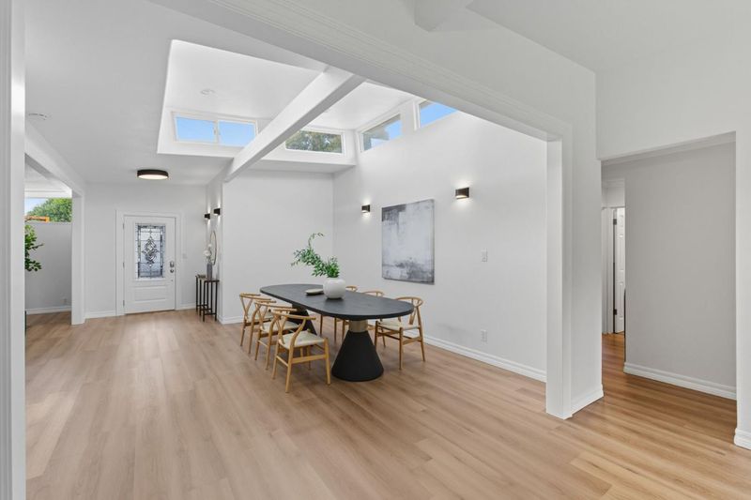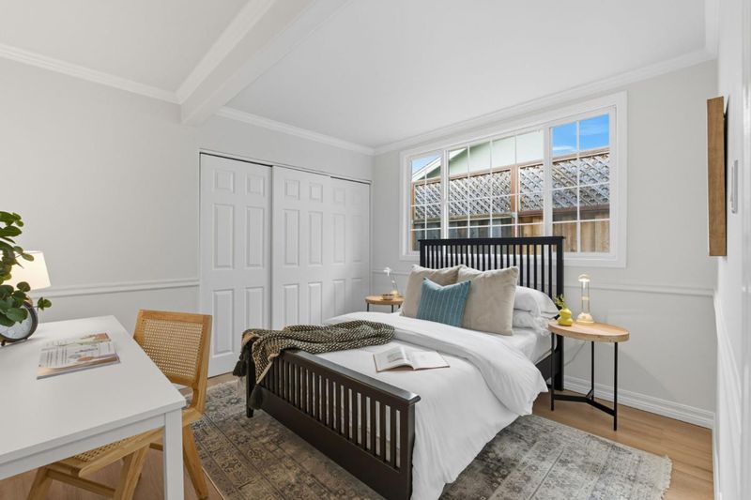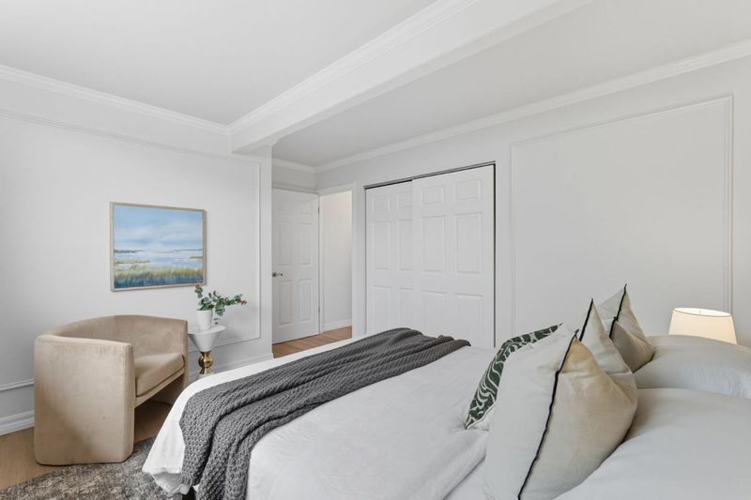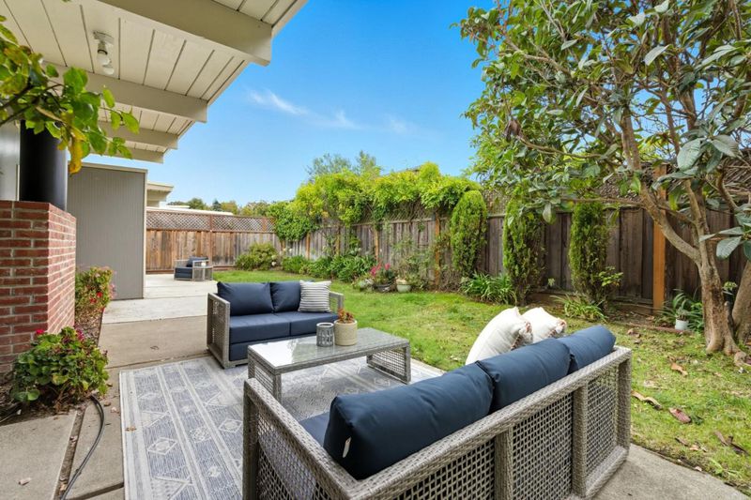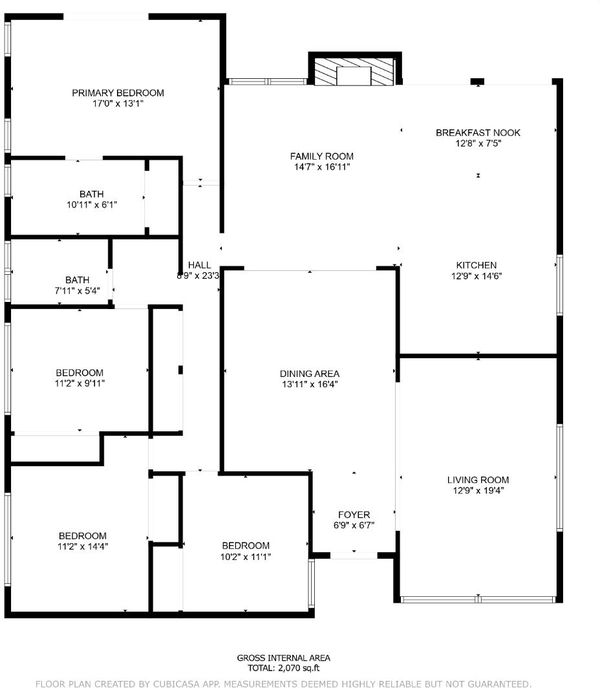
$1,885,000
2,070
SQ FT
$911
SQ/FT
1925 Beach Park Boulevard
@ Teal St. - 397 - FC- Nbrhood#2 - Bay Vista, Foster City
- 4 Bed
- 2 Bath
- 4 Park
- 2,070 sqft
- FOSTER CITY
-

-
Sat Sep 27, 1:00 pm - 4:00 pm
-
Sun Sep 28, 1:00 pm - 4:00 pm
Find yourself in a newly updated and previously expanded 4 bedroom Eichler gleaming with natural light, an enclosed atrium, heightened sloped ceiling and wraparound roof line windows. Single floor living partnered with a relatively open layout, provide 3 distinct and welcoming gathering spaces - an opened up formal living room, dining/multipurpose room and family room. The sized up kitchen includes stainless steel appliances, plentiful storage and a large island with built-in seating, as well as an eat-in dining area that opens up to the backyard for desirable indoor/outdoor living. Choice flooring and select light fixtures complement the home and simplify future interior design and art options. A spacious primary bedroom, inclusive of an en-suite and private backyard access is complemented by 3 well sized bedrooms, full bath, sizable quad panel storage and laundry. Backyard has room to play, garden and entertain and the 2 car garage has added storage, separate access to the backyard and Tesla EV charger. No neighbors across and Bay views provides privacy, as well as immediate access to nearby Bridgeview Park and Bay Trail. Foster City has acclaimed schools, plentiful community resources, beaches, parks, greenways, lagoons and plentiful shopping and amenities.
- Days on Market
- 1 day
- Current Status
- Active
- Original Price
- $1,885,000
- List Price
- $1,885,000
- On Market Date
- Sep 25, 2025
- Property Type
- Single Family Home
- Area
- 397 - FC- Nbrhood#2 - Bay Vista
- Zip Code
- 94404
- MLS ID
- ML82022882
- APN
- 094-192-440
- Year Built
- 1965
- Stories in Building
- Unavailable
- Possession
- Unavailable
- Data Source
- MLSL
- Origin MLS System
- MLSListings, Inc.
Kids Connection School
Private K-5 Elementary, Core Knowledge
Students: 230 Distance: 0.2mi
Audubon Elementary School
Public K-5 Elementary
Students: 787 Distance: 0.4mi
Newton
Private K-7 Nonprofit
Students: NA Distance: 0.5mi
Brewer Island Elementary School
Public K-5 Elementary, Yr Round
Students: 567 Distance: 0.7mi
Ronald C. Wornick Jewish Day School
Private K-8 Elementary, Religious, Nonprofit, Core Knowledge
Students: 175 Distance: 0.9mi
Bowditch Middle School
Public 6-8 Middle
Students: 1047 Distance: 1.0mi
- Bed
- 4
- Bath
- 2
- Parking
- 4
- Attached Garage, Parking Area
- SQ FT
- 2,070
- SQ FT Source
- Unavailable
- Lot SQ FT
- 6,500.0
- Lot Acres
- 0.149219 Acres
- Kitchen
- Cooktop - Electric, Dishwasher, Freezer, Hood Over Range, Hookups - Ice Maker, Island, Microwave, Oven Range, Refrigerator
- Cooling
- None
- Dining Room
- Breakfast Bar, Dining Area, Eat in Kitchen
- Disclosures
- Natural Hazard Disclosure
- Family Room
- Other
- Foundation
- Concrete Slab
- Fire Place
- Wood Burning
- Heating
- Central Forced Air, Radiant
- Laundry
- Inside, Washer / Dryer
- Fee
- Unavailable
MLS and other Information regarding properties for sale as shown in Theo have been obtained from various sources such as sellers, public records, agents and other third parties. This information may relate to the condition of the property, permitted or unpermitted uses, zoning, square footage, lot size/acreage or other matters affecting value or desirability. Unless otherwise indicated in writing, neither brokers, agents nor Theo have verified, or will verify, such information. If any such information is important to buyer in determining whether to buy, the price to pay or intended use of the property, buyer is urged to conduct their own investigation with qualified professionals, satisfy themselves with respect to that information, and to rely solely on the results of that investigation.
School data provided by GreatSchools. School service boundaries are intended to be used as reference only. To verify enrollment eligibility for a property, contact the school directly.
