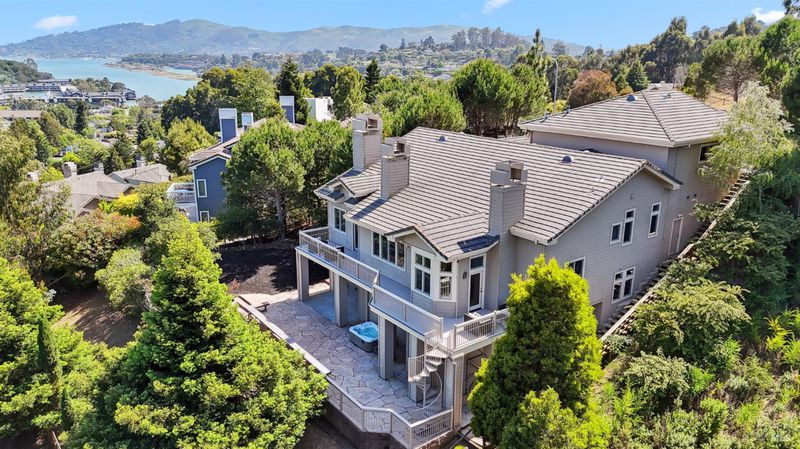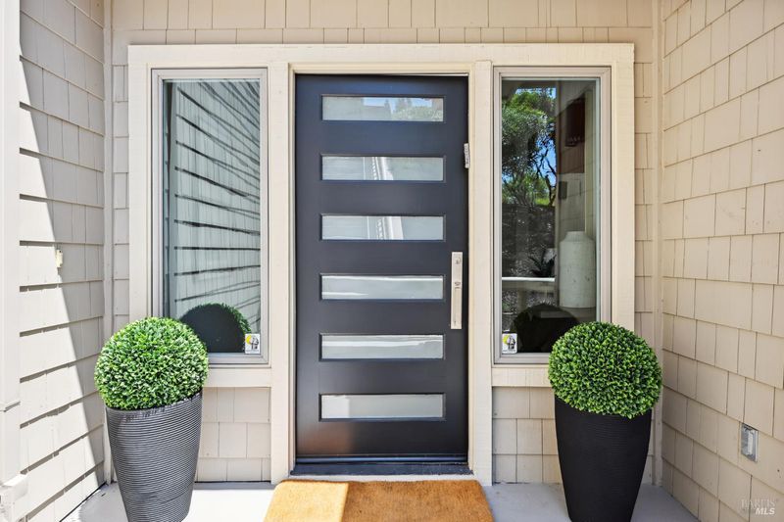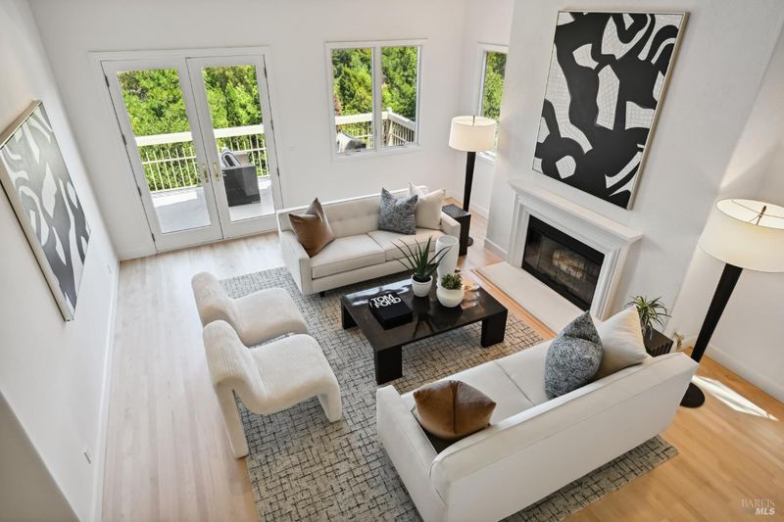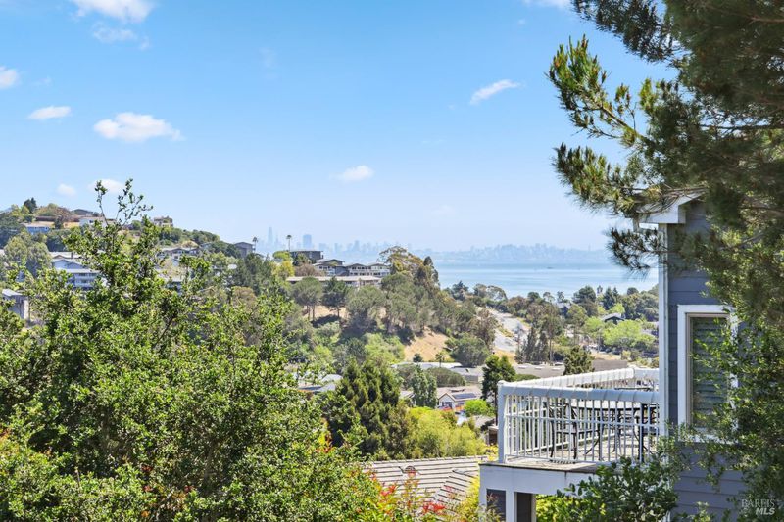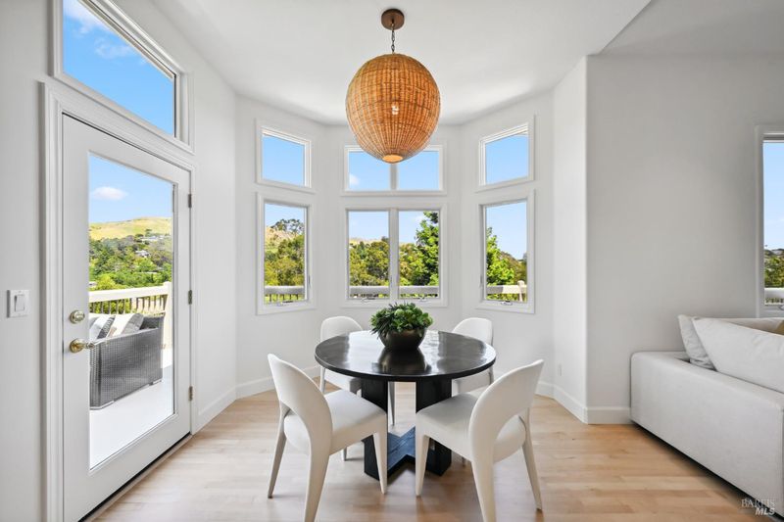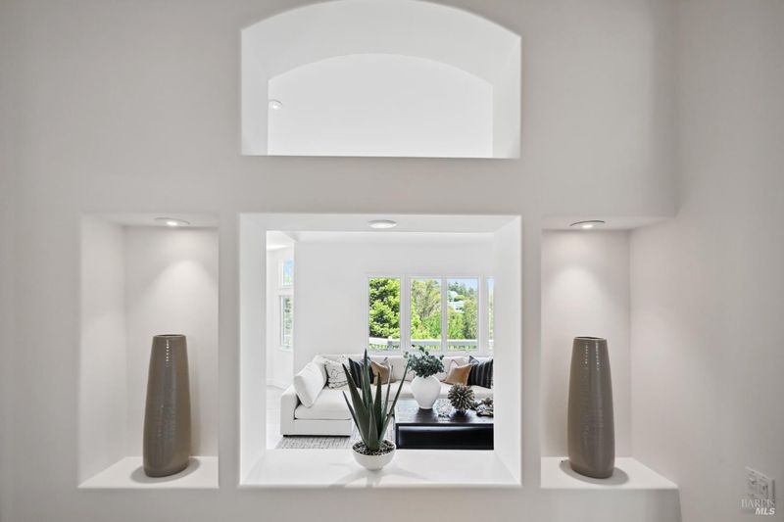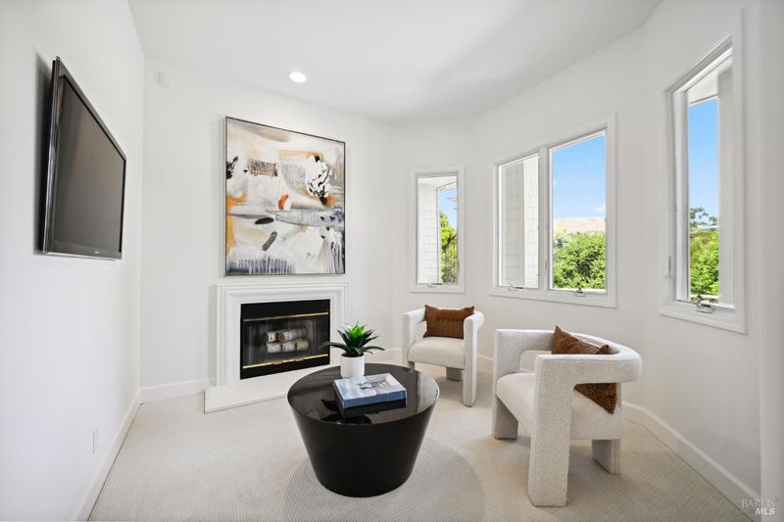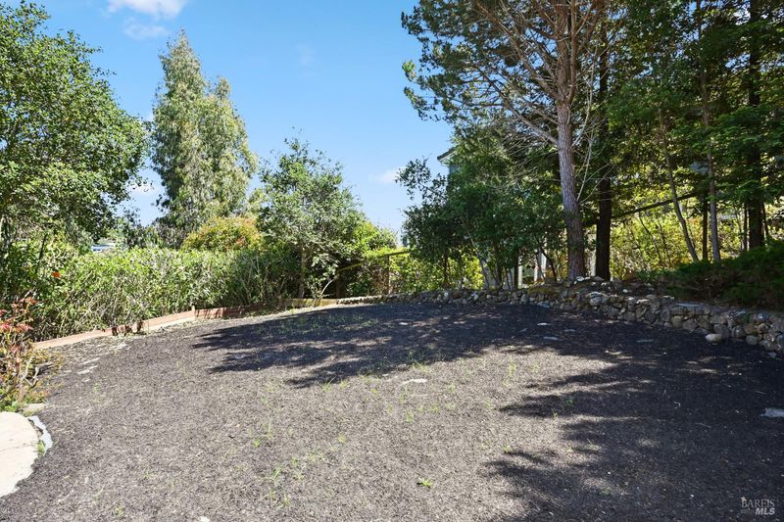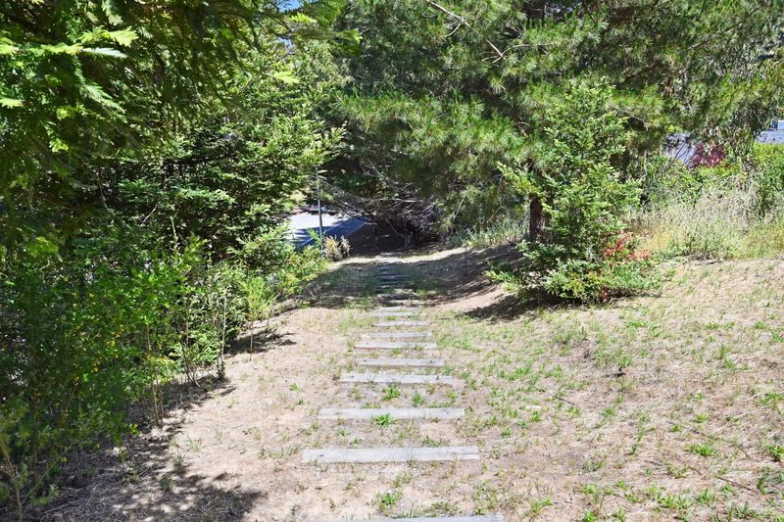
$3,775,000
4,248
SQ FT
$889
SQ/FT
110 Monterey Drive
@ Cypress Hollow Drive - Tiburon
- 5 Bed
- 5 (4/1) Bath
- 6 Park
- 4,248 sqft
- Tiburon
-

This welcoming hillside home offers beautiful views of San Francisco, the Bay, and the surrounding hills, nestled at the end of a quiet cul-de-sac in one of the neighborhood's most desirable spots. Set on 1.54 acres, the property invites outdoor living with a large flat area for play or entertaining, a spacious flagstone patio with a hot tub, and an adjacent open space hillside that adds both privacy and a sense of retreat. Inside, the multi-level layout is elegant and warm with 5 bedrooms, two comfortable bedrooms with en suite baths for privacy and comfort, perfect for family or guests along with generous living and dining spaces filled with natural light. The primary suite is a peaceful haven with a cozy fireplace, sitting area, and a beautiful large bathroom. There's also a large room beneath the garage with its own entrance, ideal for creating a home office, studio, gym , great music room or playroom. Just minutes away from the Cove Shopping Center with its Nugget Market, coffee shop, local restaurants, top-rated schools, places of worship and the charm of downtown Tiburon, this home offers a harmonious blend of comfort, timeless elegance and a true connection to both nature and community.
- Days on Market
- 92 days
- Current Status
- Contingent
- Original Price
- $3,975,000
- List Price
- $3,775,000
- On Market Date
- May 21, 2025
- Contingent Date
- Aug 13, 2025
- Property Type
- Single Family Residence
- Area
- Tiburon
- Zip Code
- 94920
- MLS ID
- 325043762
- APN
- 034-012-57
- Year Built
- 1997
- Stories in Building
- Unavailable
- Possession
- Close Of Escrow
- Data Source
- BAREIS
- Origin MLS System
Bel Aire Elementary School
Public 3-5 Elementary
Students: 459 Distance: 0.2mi
Strawberry Point Elementary School
Public K-5 Elementary, Coed
Students: 327 Distance: 0.3mi
Ring Mountain Day School
Private K-8 Elementary, Nonprofit
Students: 80 Distance: 1.0mi
Edna Maguire Elementary School
Public K-5 Elementary
Students: 536 Distance: 1.2mi
Cove
Public K-5
Students: 424 Distance: 1.2mi
Marin Country Day School
Private K-8 Elementary, Nonprofit
Students: 589 Distance: 1.3mi
- Bed
- 5
- Bath
- 5 (4/1)
- Soaking Tub
- Parking
- 6
- Attached
- SQ FT
- 4,248
- SQ FT Source
- Assessor Agent-Fill
- Lot SQ FT
- 67,104.0
- Lot Acres
- 1.5405 Acres
- Kitchen
- Breakfast Area, Granite Counter, Kitchen/Family Combo, Pantry Cabinet, Slab Counter
- Cooling
- None
- Dining Room
- Formal Room
- Family Room
- Cathedral/Vaulted, View
- Living Room
- Deck Attached, View
- Flooring
- Carpet, Tile, Wood
- Foundation
- Concrete Perimeter
- Fire Place
- Family Room, Living Room, Primary Bedroom, Wood Burning
- Heating
- Central
- Laundry
- Cabinets, Dryer Included, Sink, Washer Included
- Upper Level
- Garage
- Main Level
- Dining Room, Family Room, Living Room
- Views
- City, Hills, Mountains, San Francisco
- Possession
- Close Of Escrow
- Architectural Style
- Contemporary
- Fee
- $0
MLS and other Information regarding properties for sale as shown in Theo have been obtained from various sources such as sellers, public records, agents and other third parties. This information may relate to the condition of the property, permitted or unpermitted uses, zoning, square footage, lot size/acreage or other matters affecting value or desirability. Unless otherwise indicated in writing, neither brokers, agents nor Theo have verified, or will verify, such information. If any such information is important to buyer in determining whether to buy, the price to pay or intended use of the property, buyer is urged to conduct their own investigation with qualified professionals, satisfy themselves with respect to that information, and to rely solely on the results of that investigation.
School data provided by GreatSchools. School service boundaries are intended to be used as reference only. To verify enrollment eligibility for a property, contact the school directly.
