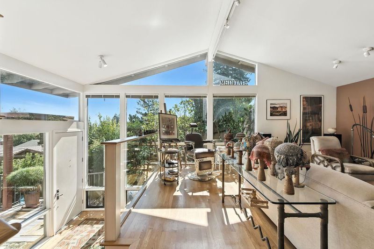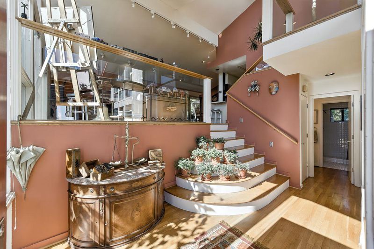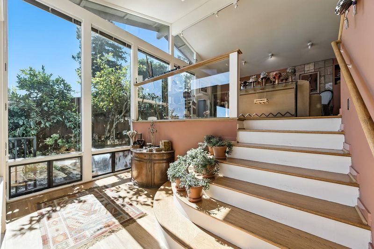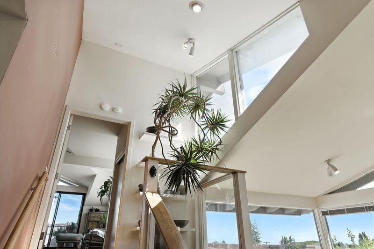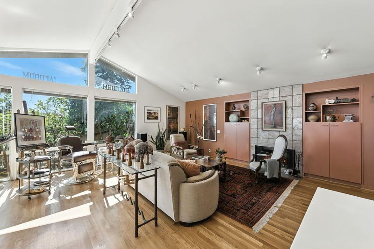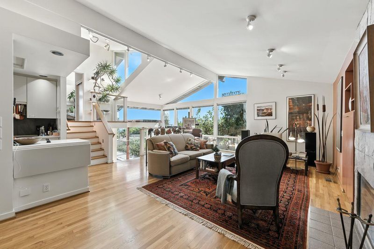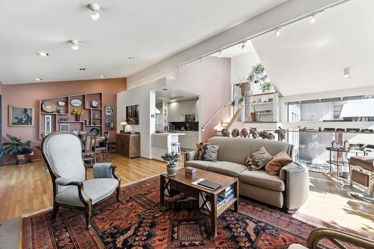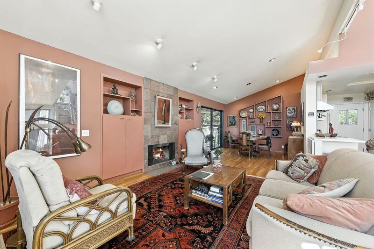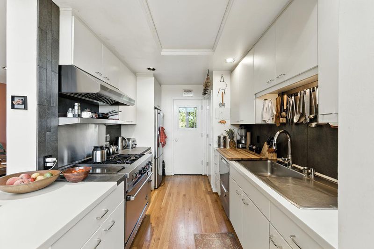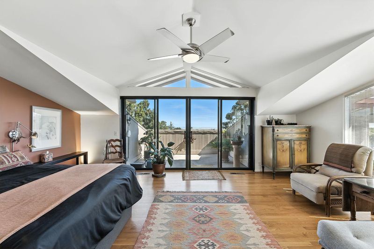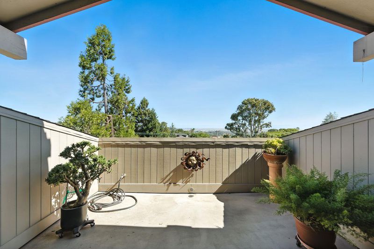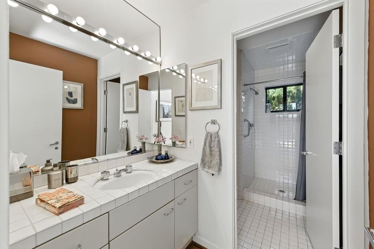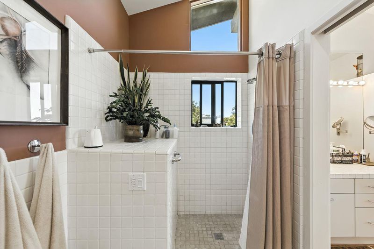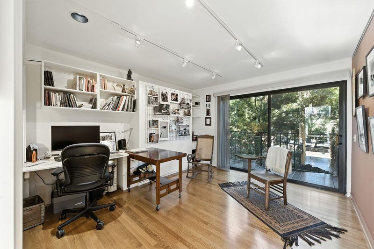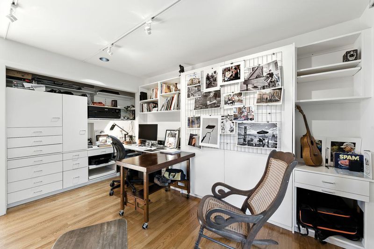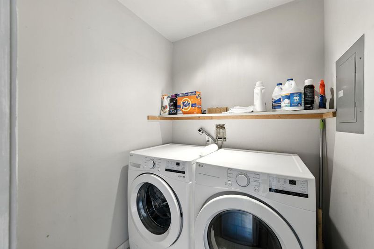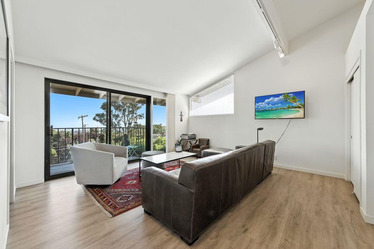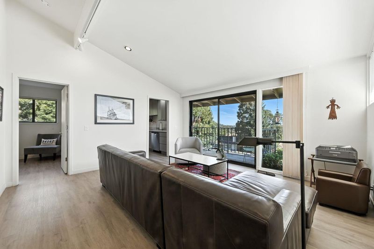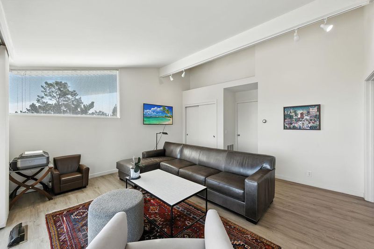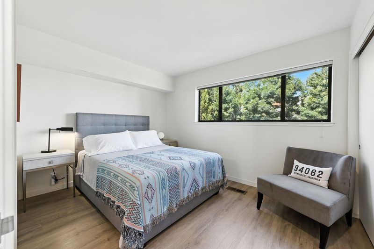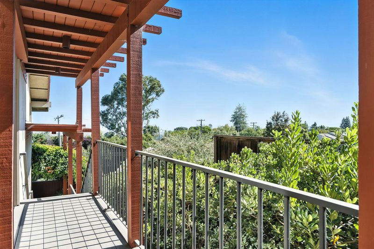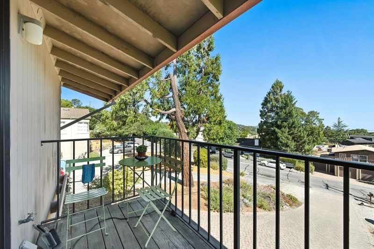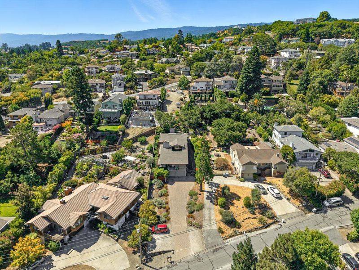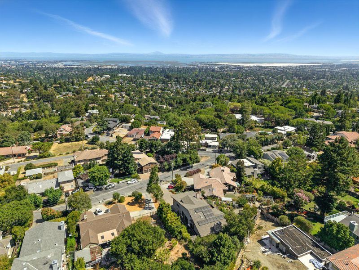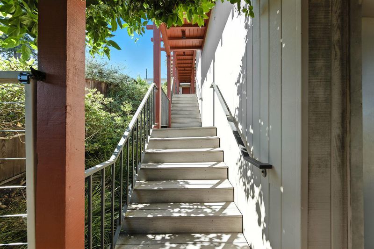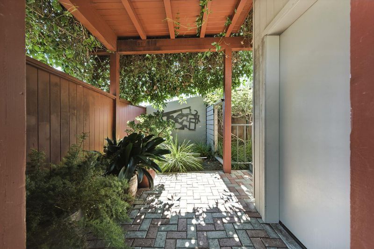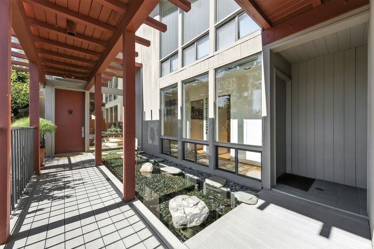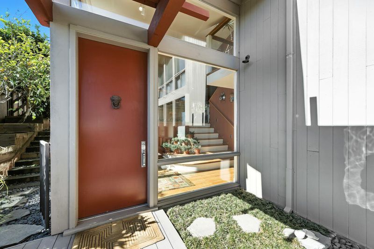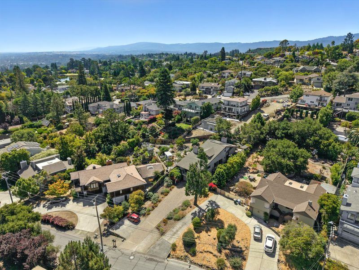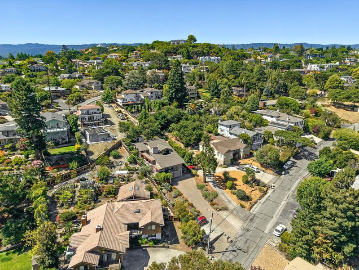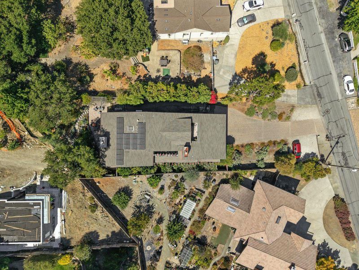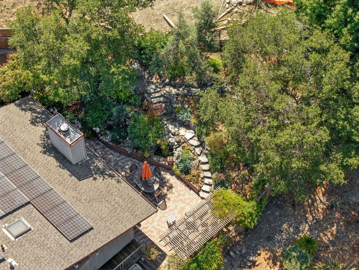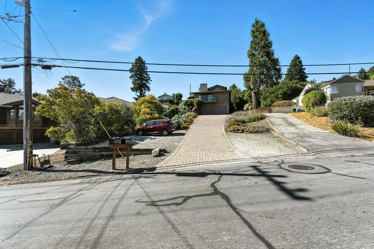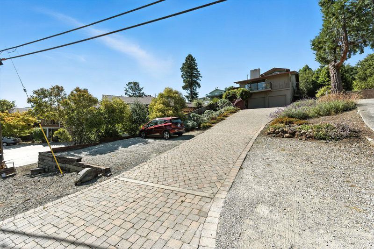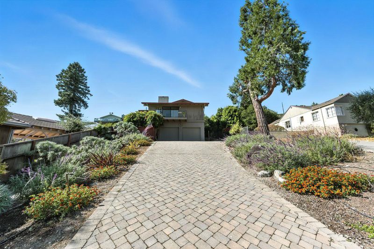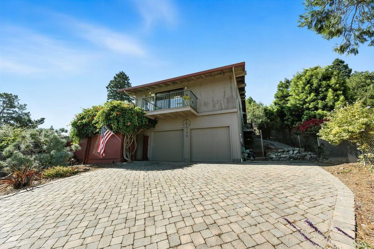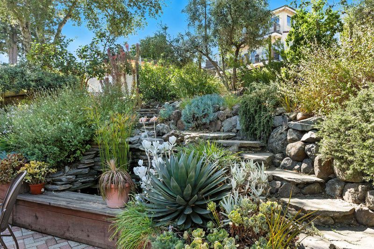
$2,498,000
2,500
SQ FT
$999
SQ/FT
790 Hillcrest Way
@ Jefferson to Lakeview - 336 - Cordilleras Heights Etc., Redwood City
- 4 Bed
- 3 Bath
- 2 Park
- 2,500 sqft
- REDWOOD CITY
-

-
Sat Aug 23, 1:00 pm - 4:00 pm
1st Time on market-original owner built in 1990-close in location-Main house 3/2 w/primary suite-deck-Bay views-down a hallway is a permitted ADU-LR-full kitchen-bedroom-deck w/views- keep separate or easily convert to main house making it a 4/3
-
Sun Aug 24, 1:00 pm - 4:00 pm
1st Time on market-original owner built in 1990-close in location-Main house 3/2 w/primary suite-deck-Bay views-down a hallway is a permitted ADU-LR-full kitchen-bedroom-deck w/views- keep separate or easily convert to main house making it a 4/3
Close in location in this custom built home by the original owner in 1990. Long paver driveway on a 9577 SF lot. Peaceful ponds, sun splashed living room, dining area, open kitchen. Main house offers 3 bedrooms and 2 bathrooms. Separated by a walkway is a fully permitted 1 bedroom, 1 bathroom, kitchen, living room, deck with gorgeous Bay views! Keep separate or easily incorporate into main house to make it a 4 Bedroom, 3 bathroom. Main house is replete with a primary suite upstairs with a private deck and expansive Bay & surrounding hills views! A secluded back patio, 2 AC units, 2 gas heaters, EV charger, extra large 2 car garage with lots of storage areas, laundry room. Easy access to Award winning Roy Cloud K-8th, Canada Rd, Hwy 280, Filoli, quaint town of Woodside, Elks Lodge and Golf Course, Peninsula Community Center, Canada College and Gym, walking / hiking trails, 550 acre Edgewood Park, Handley Climbing Rock, Emerald Hills Country Club-Lake and the vibrant downtown Redwood City !!!!
- Days on Market
- 2 days
- Current Status
- Active
- Original Price
- $2,498,000
- List Price
- $2,498,000
- On Market Date
- Aug 21, 2025
- Property Type
- Single Family Home
- Area
- 336 - Cordilleras Heights Etc.
- Zip Code
- 94062
- MLS ID
- ML82018890
- APN
- 068-071-420
- Year Built
- 1990
- Stories in Building
- 2
- Possession
- Seller Rent Back
- Data Source
- MLSL
- Origin MLS System
- MLSListings, Inc.
Emerald Hills Academy
Private 1-12
Students: NA Distance: 0.4mi
Roy Cloud Elementary School
Public K-8 Elementary
Students: 811 Distance: 0.5mi
Bright Horizon Chinese School
Private K-5 Elementary, Coed
Students: 149 Distance: 0.6mi
Roosevelt Elementary School
Public K-8 Special Education Program, Elementary, Yr Round
Students: 555 Distance: 1.1mi
Sequoia Preschool & Kindergarten
Private K Religious, Nonprofit
Students: NA Distance: 1.2mi
Woodside Hills Christian Academy
Private PK-12 Combined Elementary And Secondary, Religious, Nonprofit
Students: 105 Distance: 1.2mi
- Bed
- 4
- Bath
- 3
- Primary - Stall Shower(s), Shower over Tub - 1, Stall Shower - 2+, Tub in Primary Bedroom
- Parking
- 2
- Attached Garage, Gate / Door Opener, Guest / Visitor Parking, Off-Site Parking, Workshop in Garage
- SQ FT
- 2,500
- SQ FT Source
- Unavailable
- Lot SQ FT
- 9,577.0
- Lot Acres
- 0.219858 Acres
- Kitchen
- Dishwasher, Garbage Disposal, Pantry, Refrigerator, Other
- Cooling
- Central AC
- Dining Room
- Dining Area in Living Room, Skylight
- Disclosures
- Natural Hazard Disclosure, NHDS Report
- Family Room
- No Family Room
- Flooring
- Wood
- Foundation
- Crawl Space, Post and Beam
- Fire Place
- Gas Log, Gas Starter, Living Room
- Heating
- Central Forced Air - Gas
- Laundry
- In Utility Room, Washer / Dryer
- Views
- Bay, Bridge, Canyon, Hills, Neighborhood
- Possession
- Seller Rent Back
- Architectural Style
- Rustic
- Fee
- Unavailable
MLS and other Information regarding properties for sale as shown in Theo have been obtained from various sources such as sellers, public records, agents and other third parties. This information may relate to the condition of the property, permitted or unpermitted uses, zoning, square footage, lot size/acreage or other matters affecting value or desirability. Unless otherwise indicated in writing, neither brokers, agents nor Theo have verified, or will verify, such information. If any such information is important to buyer in determining whether to buy, the price to pay or intended use of the property, buyer is urged to conduct their own investigation with qualified professionals, satisfy themselves with respect to that information, and to rely solely on the results of that investigation.
School data provided by GreatSchools. School service boundaries are intended to be used as reference only. To verify enrollment eligibility for a property, contact the school directly.
