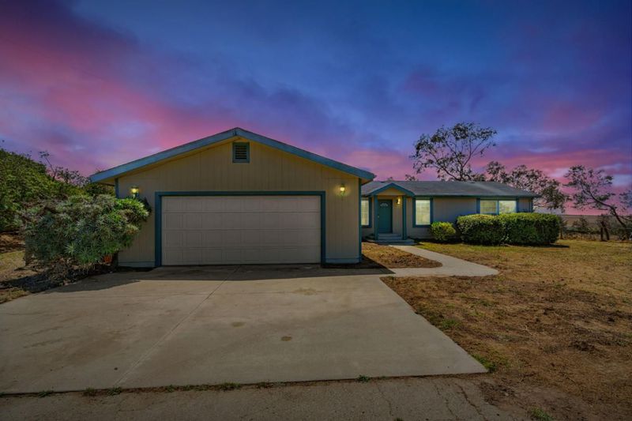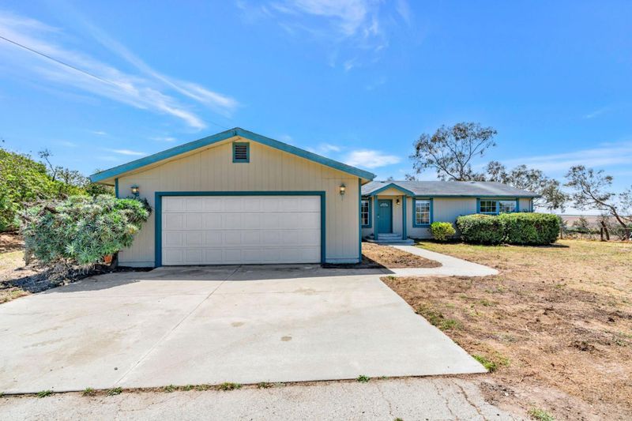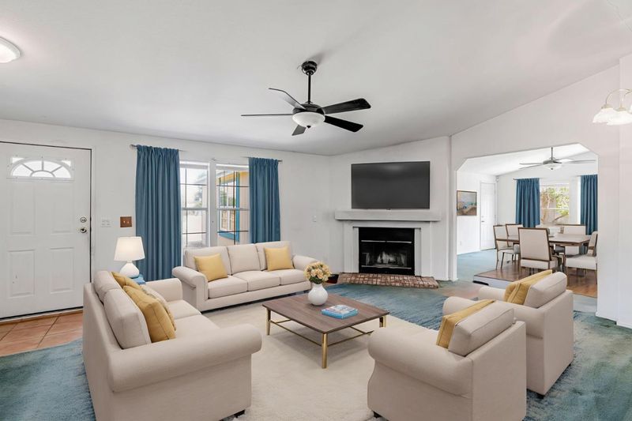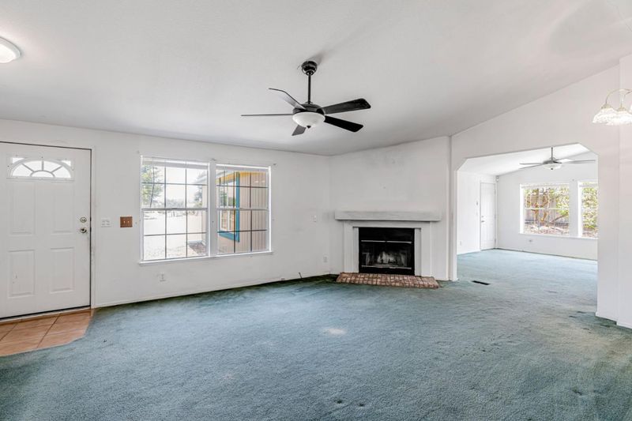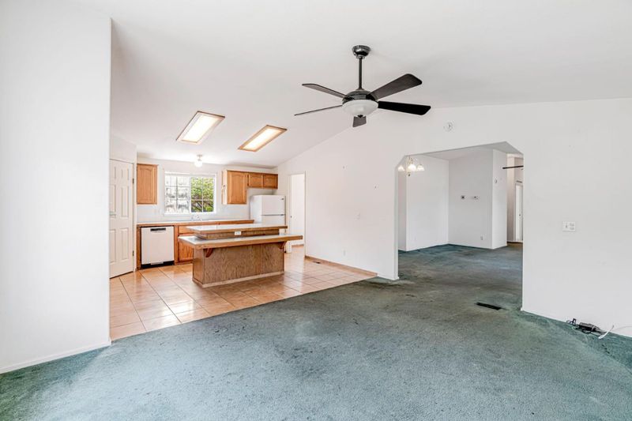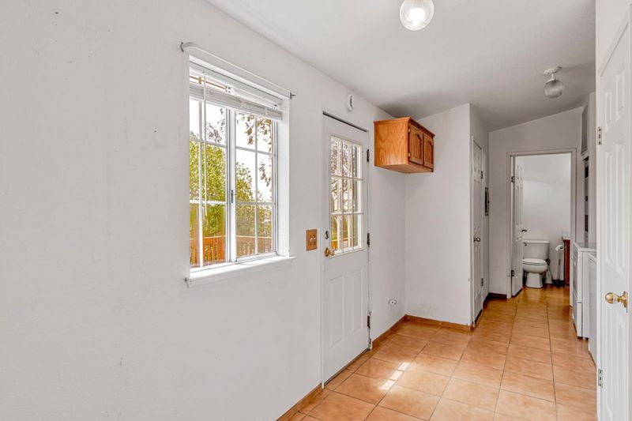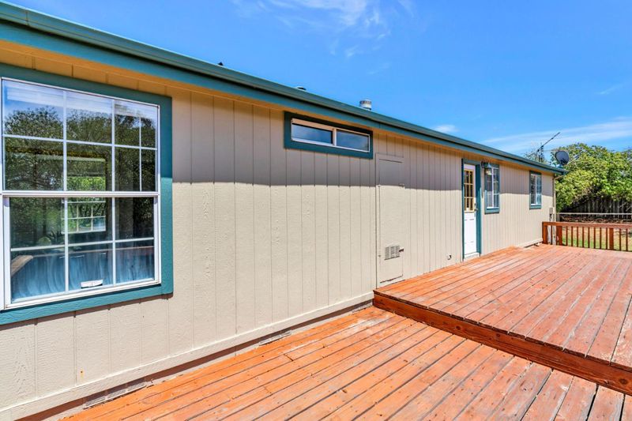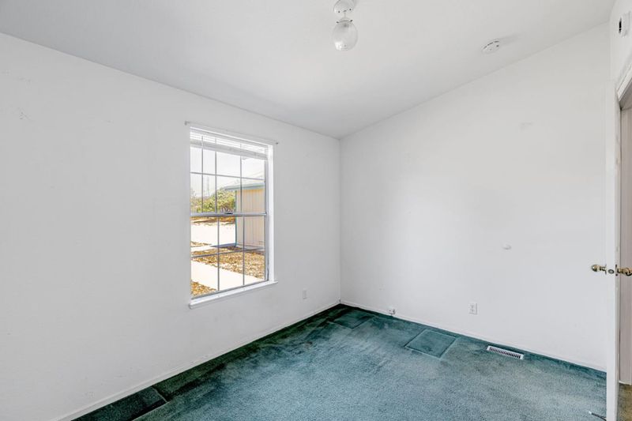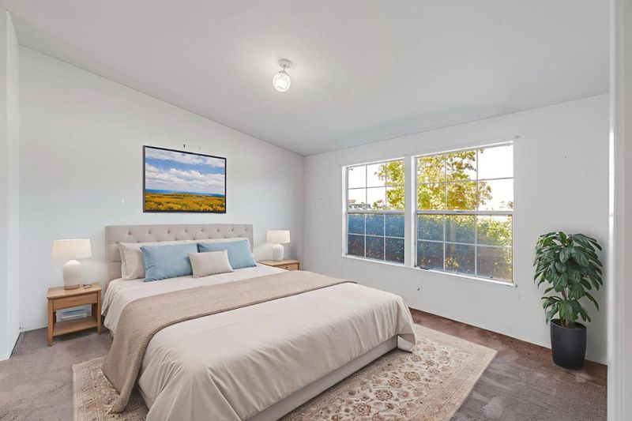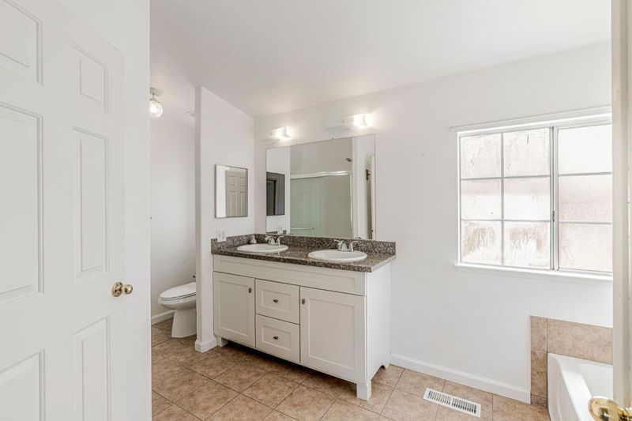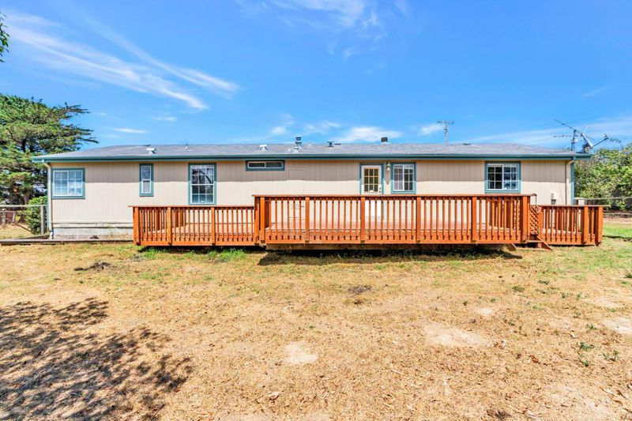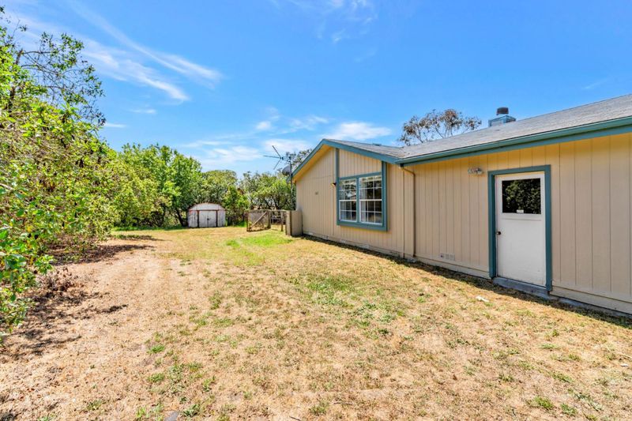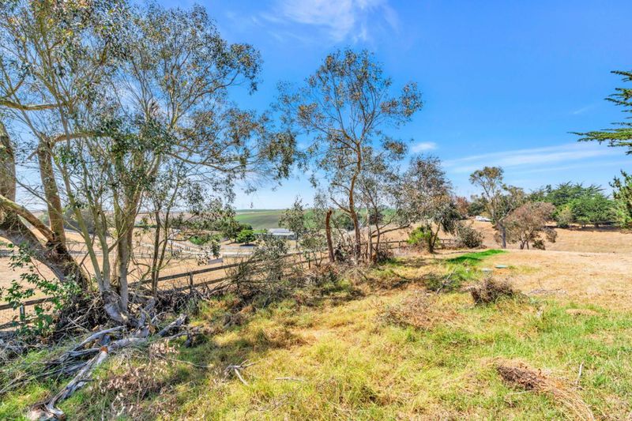
$850,000
1,440
SQ FT
$590
SQ/FT
501 Trail Drive
@ Dolan Rd. - 57 - Prunedale, Elkhorn, Moss Landing, Moss Landing
- 3 Bed
- 2 Bath
- 8 Park
- 1,440 sqft
- MOSS LANDING
-

-
Sat Aug 16, 1:00 pm - 4:00 pm
Don't miss this incredible property! 3+ Fenced Acerage, views, GREAT LOCATION, Privacy
LOCATION, ACREAGE, VIEWS, PRIVACY & INSTANT EQUITY! 3+ USABLE FENCED ACREAGE under $1million on the central coast! Providing a comfortable & functional single level floor plan, there's so much upside potential. The spacious kitchen is ready to serve its new owners and can hold a plethora of gadgets, appliances, food & so much more with 2 large pantries! Excellent for gatherings, the kitchen is perfectly situated off the back deck where miles of country views of rolling hills meet the ocean horizon. It's spectacular! A large mud room includes more storage, a side by side washer & dryer that's also accessed from the outside deck helps separate long work days and transition to home life effortlessly. The primary bedroom includes 2 walk-in closets & a large ensuite bathroom with both a shower & separate bathtub to relax & rejuvenate. The oversized garage is ready to be loaded with equipment, cars, toys, tools...how about you decide! The usable fenced pasture is perfect for horses, animals, gardening + so many options & opportunities. Conveniently situated between highway 1 & the 101 makes it easy to access urban conveniences or major cities. Welcome to a piece of paradise that's unlike any other. This is home! PLEASE NOTE: some pictures are VIRTUALLY STAGED.
- Days on Market
- 2 days
- Current Status
- Active
- Original Price
- $850,000
- List Price
- $850,000
- On Market Date
- Aug 11, 2025
- Property Type
- Single Family Home
- Area
- 57 - Prunedale, Elkhorn, Moss Landing
- Zip Code
- 95039
- MLS ID
- ML82015942
- APN
- 131-053-011-000
- Year Built
- 1977
- Stories in Building
- 1
- Possession
- Unavailable
- Data Source
- MLSL
- Origin MLS System
- MLSListings, Inc.
North Monterey County High School
Public 9-12 Secondary
Students: 1263 Distance: 1.0mi
Elkhorn Elementary School
Public K-6 Elementary
Students: 698 Distance: 1.0mi
North Monterey County Middle School
Public 7-8 Middle
Students: 682 Distance: 2.0mi
Castroville Elementary School
Public K-6 Elementary
Students: 624 Distance: 2.4mi
Faith Christian School
Private K-12 Religious, Coed
Students: NA Distance: 3.7mi
Central Bay High (Continuation) School
Public 9-12 Continuation
Students: 39 Distance: 4.1mi
- Bed
- 3
- Bath
- 2
- Double Sinks, Full on Ground Floor, Granite, Outside Access, Primary - Oversized Tub, Primary - Stall Shower(s), Shower and Tub, Tub in Primary Bedroom, Updated Bath
- Parking
- 8
- Attached Garage, Parking Area, Room for Oversized Vehicle
- SQ FT
- 1,440
- SQ FT Source
- Unavailable
- Lot SQ FT
- 134,600.0
- Lot Acres
- 3.089991 Acres
- Kitchen
- Cooktop - Gas, Dishwasher, Exhaust Fan, Microwave, Oven - Built-In, Pantry, Refrigerator
- Cooling
- None
- Dining Room
- Dining Area, Eat in Kitchen
- Disclosures
- Natural Hazard Disclosure
- Family Room
- Separate Family Room
- Flooring
- Carpet
- Foundation
- Concrete Perimeter and Slab, Permanent
- Fire Place
- Living Room, Wood Burning
- Heating
- Forced Air, Gas, Propane
- Laundry
- In Utility Room, Inside, Washer / Dryer
- Fee
- Unavailable
MLS and other Information regarding properties for sale as shown in Theo have been obtained from various sources such as sellers, public records, agents and other third parties. This information may relate to the condition of the property, permitted or unpermitted uses, zoning, square footage, lot size/acreage or other matters affecting value or desirability. Unless otherwise indicated in writing, neither brokers, agents nor Theo have verified, or will verify, such information. If any such information is important to buyer in determining whether to buy, the price to pay or intended use of the property, buyer is urged to conduct their own investigation with qualified professionals, satisfy themselves with respect to that information, and to rely solely on the results of that investigation.
School data provided by GreatSchools. School service boundaries are intended to be used as reference only. To verify enrollment eligibility for a property, contact the school directly.
