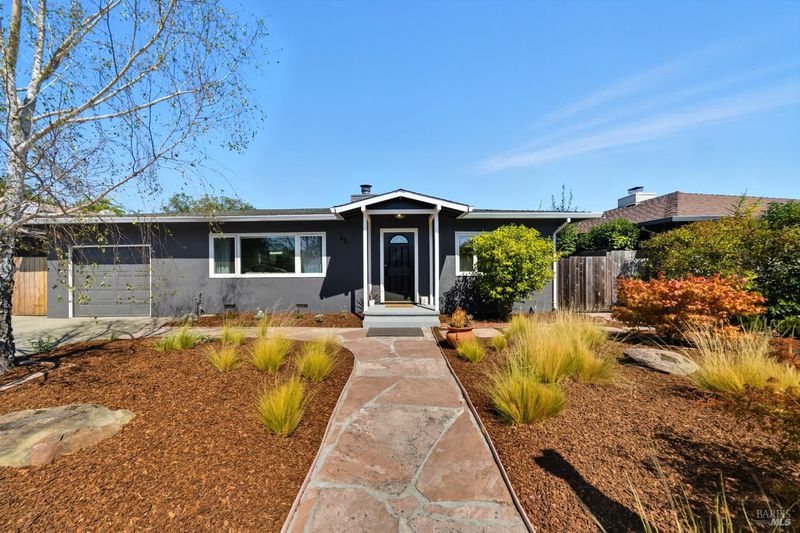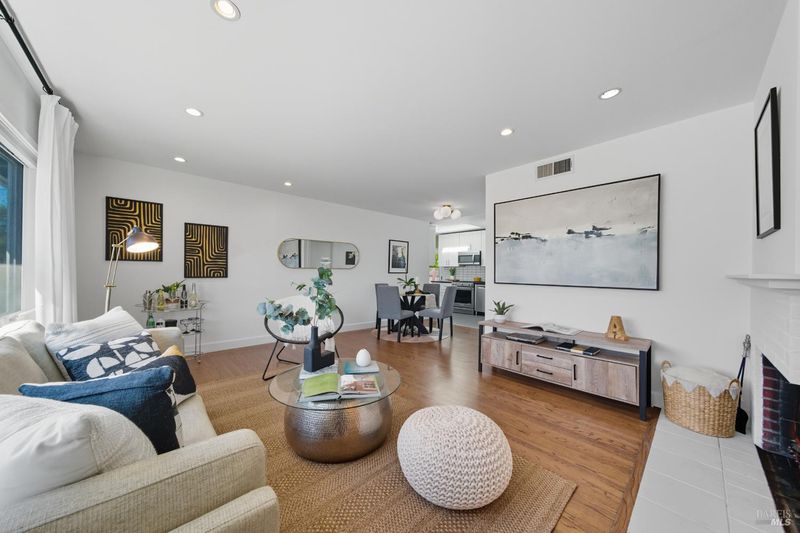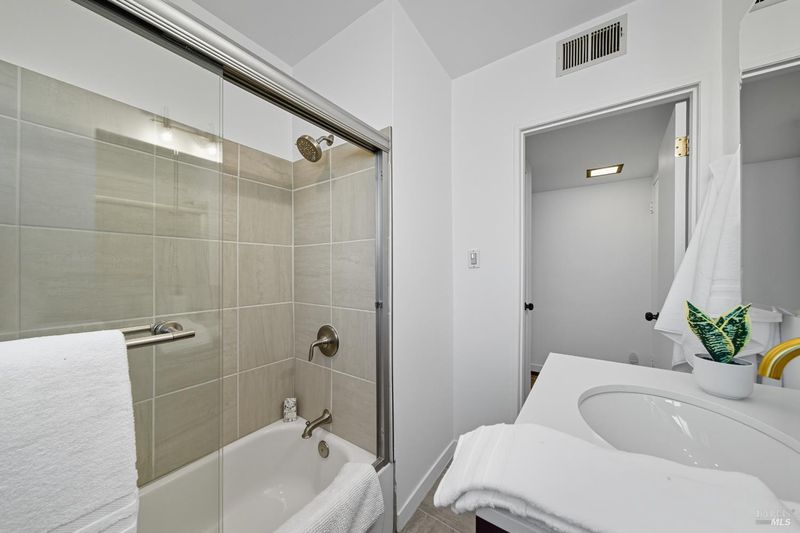
$949,000
1,160
SQ FT
$818
SQ/FT
120 Birch Way
@ N. San Pedro - San Rafael
- 3 Bed
- 1 Bath
- 3 Park
- 1,160 sqft
- San Rafael
-

-
Thu Sep 25, 11:00 am - 1:30 pm
Set on a flat 6,000 sq. ft. lot in mid-block on one of the best streets in Santa Venetia, this 3-bedroom, 1-bath Mid-Century is full of potential. The single level home features an open living/dining room with a cozy fireplace. These rooms and the easy indoor/outdoor flow offer a comfortable space for gathering. The updated kitchen includes a sweet breakfast nook, perfect for everyday dining. A renovated bath and direct access to a one-car garage round out the interior of the home. The backyard is a true highlight spacious, sunny, and ideal for children to play, pets, or outdoor entertaining. With plenty of room to expand or add an ADU in the future, this home is a smart choice for those looking to put down roots. A large shed in the backyard supplies more options for storage or a flex space. Close to China Camp and near the San Pedro Mountain Preserve, locals enjoy hiking, biking, kayaking and other outdoor activities. Local favorites like Lagoon Park and the San Rafael Farmer's Market are also within reach.
- Days on Market
- 1 day
- Current Status
- Active
- Original Price
- $949,000
- List Price
- $949,000
- On Market Date
- Sep 24, 2025
- Property Type
- Single Family Residence
- Area
- San Rafael
- Zip Code
- 94903
- MLS ID
- 325085456
- APN
- 180-042-22
- Year Built
- 1951
- Stories in Building
- Unavailable
- Possession
- Close Of Escrow
- Data Source
- BAREIS
- Origin MLS System
Venetia Valley Elementary School
Public K-8 Elementary
Students: 677 Distance: 0.8mi
Brandeis Marin
Private K-8 Elementary, Coed
Students: 160 Distance: 0.8mi
Star Academy
Private 1-12 Special Education Program, Nonprofit
Students: 70 Distance: 0.9mi
The Marin School
Private 9-12 Secondary, Coed
Students: 89 Distance: 0.9mi
Fusion Academy Marin
Private 6-12 Coed
Students: 55 Distance: 1.2mi
Marin County Rop School
Public 9-12
Students: NA Distance: 1.5mi
- Bed
- 3
- Bath
- 1
- Tub w/Shower Over, Window
- Parking
- 3
- Attached, Garage Facing Front, Interior Access
- SQ FT
- 1,160
- SQ FT Source
- Assessor Auto-Fill
- Lot SQ FT
- 5,998.0
- Lot Acres
- 0.1377 Acres
- Kitchen
- Breakfast Area, Butcher Block Counters, Skylight(s)
- Cooling
- None
- Dining Room
- Dining/Living Combo
- Exterior Details
- Dog Run
- Living Room
- Great Room
- Flooring
- Wood
- Foundation
- Concrete
- Fire Place
- Living Room
- Heating
- Central
- Laundry
- Dryer Included, In Garage, Washer Included
- Main Level
- Bedroom(s), Dining Room, Full Bath(s), Garage, Kitchen, Living Room, Street Entrance
- Views
- Hills
- Possession
- Close Of Escrow
- Architectural Style
- Mid-Century
- Fee
- $0
MLS and other Information regarding properties for sale as shown in Theo have been obtained from various sources such as sellers, public records, agents and other third parties. This information may relate to the condition of the property, permitted or unpermitted uses, zoning, square footage, lot size/acreage or other matters affecting value or desirability. Unless otherwise indicated in writing, neither brokers, agents nor Theo have verified, or will verify, such information. If any such information is important to buyer in determining whether to buy, the price to pay or intended use of the property, buyer is urged to conduct their own investigation with qualified professionals, satisfy themselves with respect to that information, and to rely solely on the results of that investigation.
School data provided by GreatSchools. School service boundaries are intended to be used as reference only. To verify enrollment eligibility for a property, contact the school directly.


















