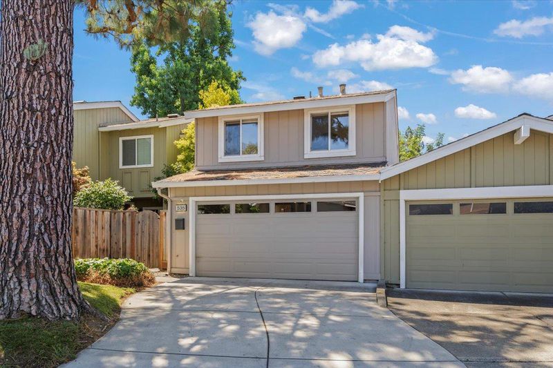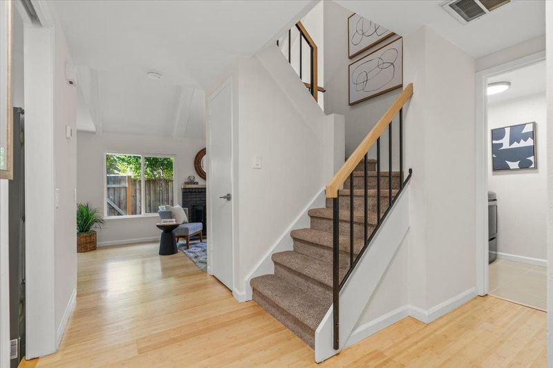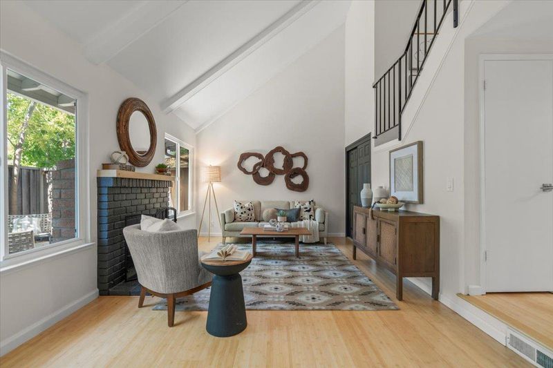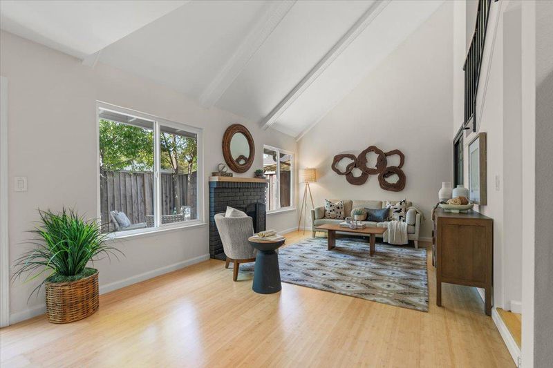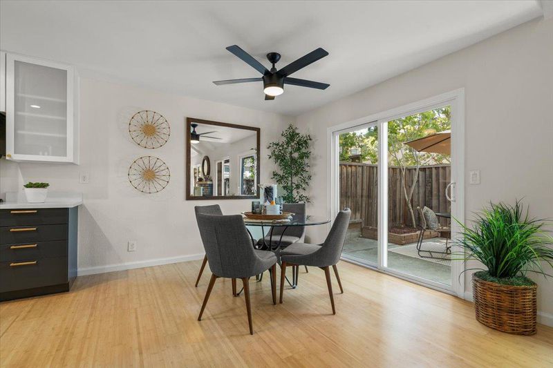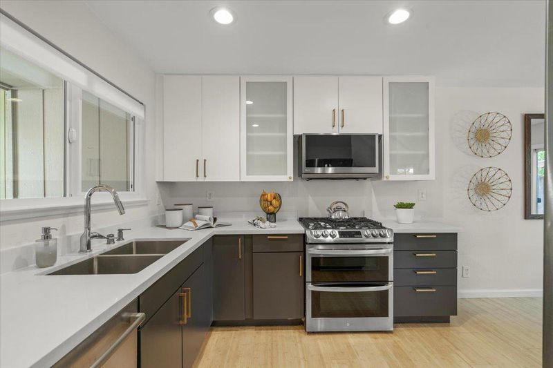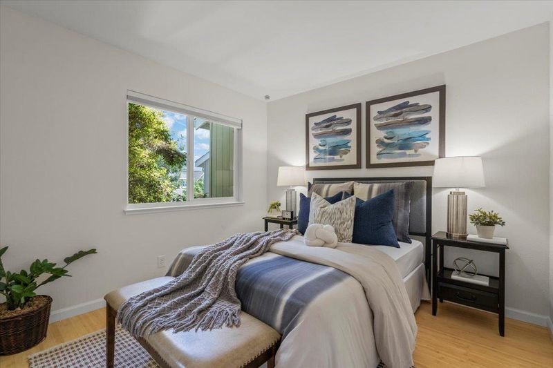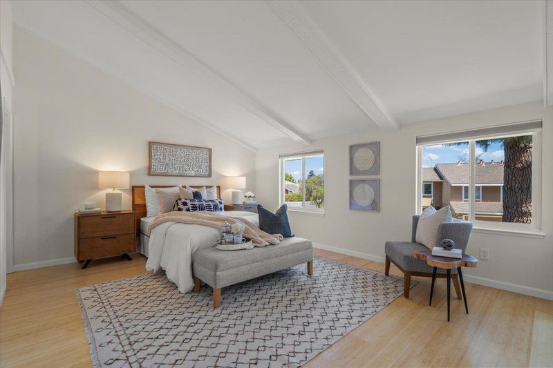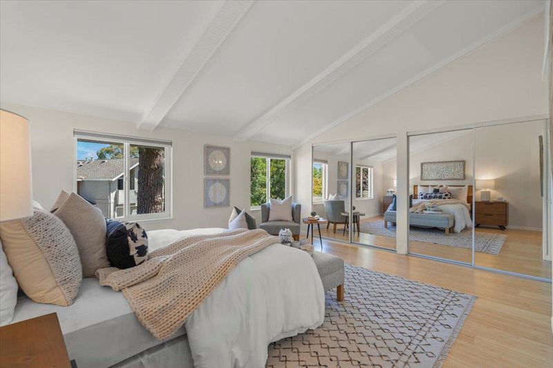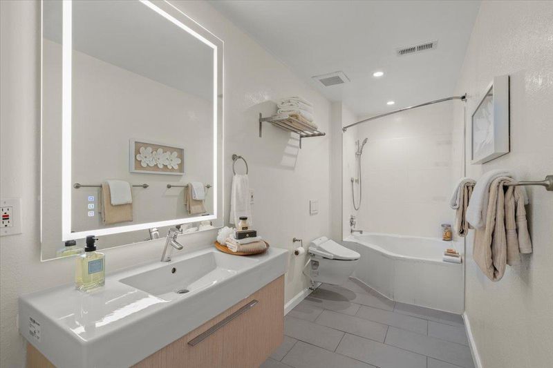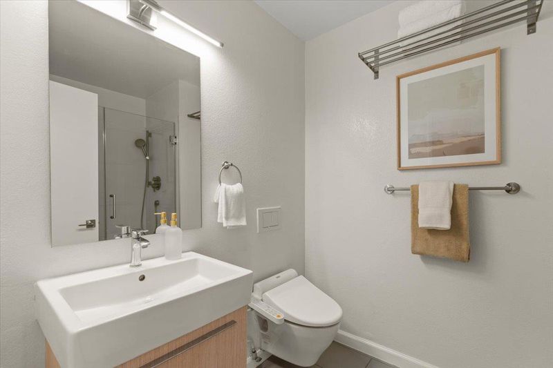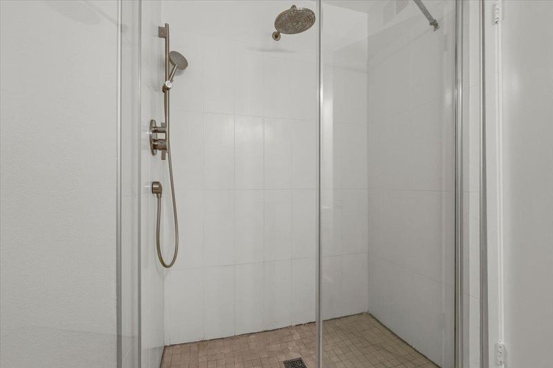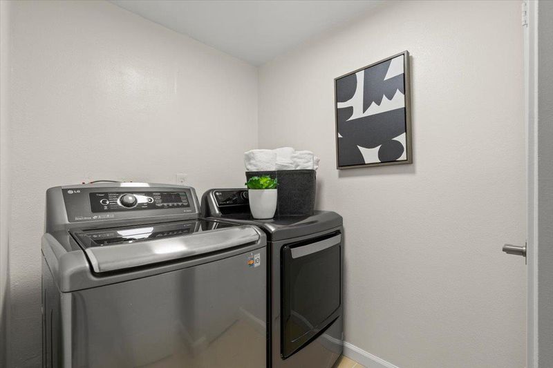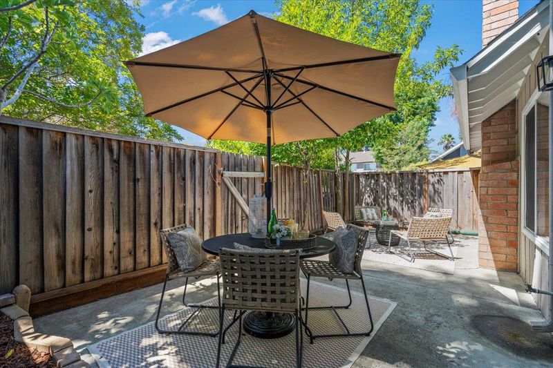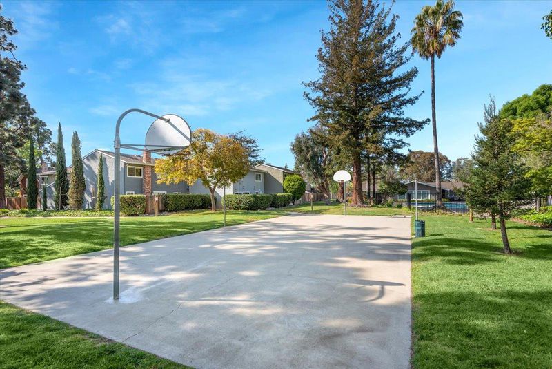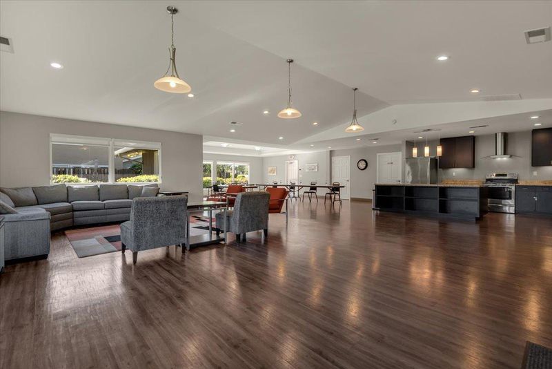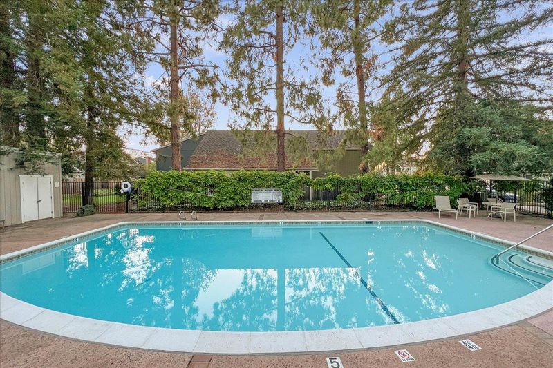
$1,538,000
1,454
SQ FT
$1,058
SQ/FT
535 Pine Wood Lane
@ Pollard/Summerwood - 16 - Los Gatos/Monte Sereno, Los Gatos
- 3 Bed
- 3 (2/1) Bath
- 2 Park
- 1,454 sqft
- LOS GATOS
-

-
Sat Aug 16, 1:00 pm - 4:30 pm
-
Sun Aug 17, 1:00 pm - 4:00 pm
Welcome to Los Gatos Woods where contemporary comfort meets serene surroundings. This beautifully updated townhome is nestled in a quiet, tree-lined community with a gated courtyard and easy commute access. Stylish kitchen - two-tone European cabinetry, solid surface counters, gas range, double door oven, and hardwood floors. The open-concept dining area boasts refinished hardwood and flows seamlessly to a spacious patio ideal for entertaining. Living room with vaulted ceilings, a fireplace flanked by windows, and a media/game closet. Modern powder room with floating vanity. Upstairs, the primary suite offers vaulted ceilings, double closets, and an ensuite bath with oversized soaking tub, bidet, and floating vanity. Two additional bedrooms include hardwood floors and mirrored closets. Other highlights: updated baths each with wall mounted bidet toilet, in-unit laundry, 2-car garage, fresh paint, new carpet, dual-pane windows, central A/C, and a private back gate to lush walking paths. Los Gatos Woods offers resort-style living with two pools, tennis, basketball, and volleyball courts, a gym, playground, and clubhouse. Ideally located near award-winning schools. Minutes from vibrant downtown Los Gatos and Netflix campus. Easy access to Hwy 85 & 17, La Rinconada, and Vasona Park.
- Days on Market
- 8 days
- Current Status
- Active
- Original Price
- $1,538,000
- List Price
- $1,538,000
- On Market Date
- Aug 6, 2025
- Property Type
- Townhouse
- Area
- 16 - Los Gatos/Monte Sereno
- Zip Code
- 95032
- MLS ID
- ML82017200
- APN
- 409-10-010
- Year Built
- 1974
- Stories in Building
- 2
- Possession
- COE
- Data Source
- MLSL
- Origin MLS System
- MLSListings, Inc.
Capri Elementary School
Charter K-5 Elementary
Students: 589 Distance: 0.6mi
Village
Charter K-5 Elementary
Students: 263 Distance: 0.6mi
Rolling Hills Middle School
Charter 5-8 Middle
Students: 1062 Distance: 0.6mi
Westmont High School
Public 9-12 Secondary
Students: 1601 Distance: 0.7mi
Forest Hill Elementary School
Charter K-5 Elementary
Students: 657 Distance: 0.9mi
Springbridge International School
Private K-1
Students: 23 Distance: 1.0mi
- Bed
- 3
- Bath
- 3 (2/1)
- Half on Ground Floor, Primary - Oversized Tub, Shower over Tub - 1, Stall Shower
- Parking
- 2
- Attached Garage, Gate / Door Opener, Guest / Visitor Parking
- SQ FT
- 1,454
- SQ FT Source
- Unavailable
- Lot SQ FT
- 1,602.0
- Lot Acres
- 0.036777 Acres
- Pool Info
- Community Facility, Pool - In Ground
- Kitchen
- Cooktop - Gas, Countertop - Other, Exhaust Fan, Garbage Disposal, Hookups - Ice Maker, Microwave, Oven Range, Refrigerator
- Cooling
- Ceiling Fan, Central AC
- Dining Room
- Eat in Kitchen
- Disclosures
- Lead Base Disclosure, Natural Hazard Disclosure, NHDS Report
- Family Room
- No Family Room
- Flooring
- Carpet, Hardwood, Tile
- Foundation
- Concrete Slab
- Fire Place
- Living Room, Wood Burning
- Heating
- Central Forced Air - Gas, Fireplace
- Laundry
- In Utility Room, Washer / Dryer
- Possession
- COE
- Architectural Style
- Contemporary
- * Fee
- $452
- Name
- FirstService Residential California
- Phone
- 800-428-5588
- *Fee includes
- Common Area Electricity, Common Area Gas, Exterior Painting, Landscaping / Gardening, Maintenance - Common Area, Management Fee, Pool, Spa, or Tennis, Reserves, and Roof
MLS and other Information regarding properties for sale as shown in Theo have been obtained from various sources such as sellers, public records, agents and other third parties. This information may relate to the condition of the property, permitted or unpermitted uses, zoning, square footage, lot size/acreage or other matters affecting value or desirability. Unless otherwise indicated in writing, neither brokers, agents nor Theo have verified, or will verify, such information. If any such information is important to buyer in determining whether to buy, the price to pay or intended use of the property, buyer is urged to conduct their own investigation with qualified professionals, satisfy themselves with respect to that information, and to rely solely on the results of that investigation.
School data provided by GreatSchools. School service boundaries are intended to be used as reference only. To verify enrollment eligibility for a property, contact the school directly.
