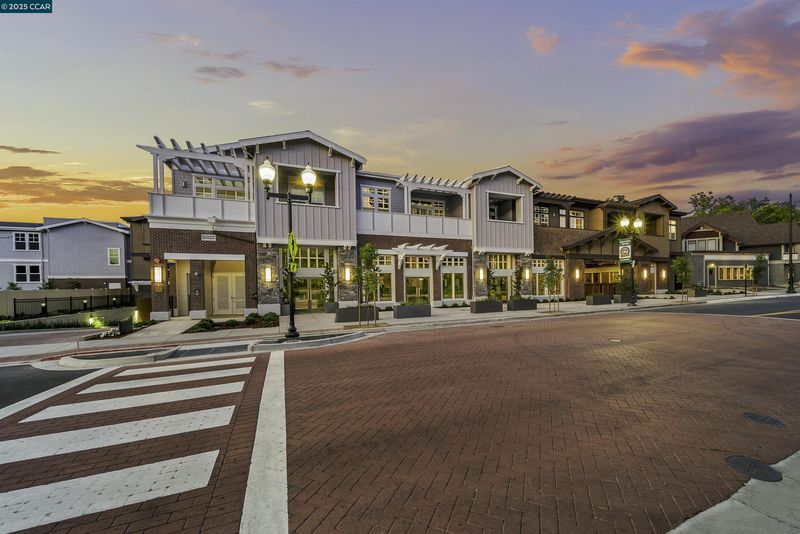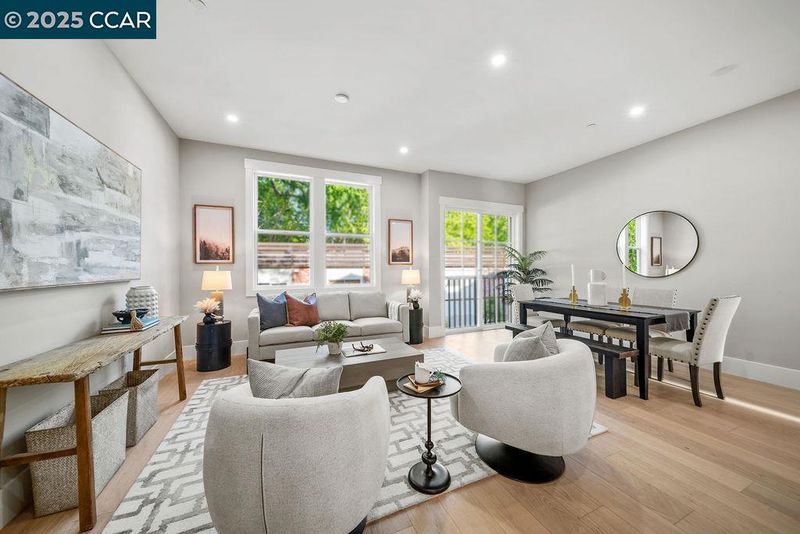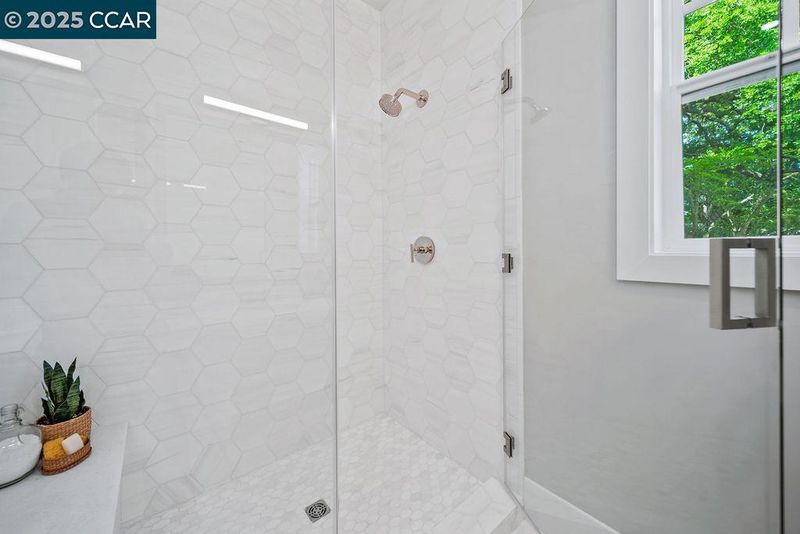
$1,585,000
1,135
SQ FT
$1,396
SQ/FT
600 Hartz Ave, #201
@ School Street - Danville
- 2 Bed
- 2 Bath
- 0 Park
- 1,135 sqft
- Danville
-

600 Hartz, where classic beauty & modern elegance coalesce, nestled in the heart of downtown Danville. This new boutique building boasts a collection of 36 luxury residences each designed around a lushly landscaped courtyard, offering a tranquil escape for residents. Given its prominent location, the architectural design of 600 Hartz was crafted to complement the historic charm and character of Danville. Discover elegance reimagined at 600 Hartz (visit the website @ 600Hartz.com). Residence #201 is a stunning, brand-new condominium that seamlessly blends timeless classic design with contemporary flair. This single level, second floor home is a corner home, with 1135 sq. ft. and offers 2 spacious bedrooms and 2 beautifully appointed bathrooms, and expansive great room, making it an ideal choice for those seeking comfort and sophistication. Step inside to 10-foot ceilings & expansive windows, with an open floor plan designed to maximize space and light. Enjoy your own private patio. This is the last single level home available. Photos are of our model home 107.
- Current Status
- New
- Original Price
- $1,585,000
- List Price
- $1,585,000
- On Market Date
- Sep 24, 2025
- Property Type
- Condominium
- D/N/S
- Danville
- Zip Code
- 94526
- MLS ID
- 41112637
- APN
- 2080220417
- Year Built
- 2025
- Stories in Building
- 2
- Possession
- Upon Completion
- Data Source
- MAXEBRDI
- Origin MLS System
- CONTRA COSTA
Montair Elementary School
Public K-5 Elementary
Students: 556 Distance: 0.4mi
St. Isidore
Private K-8 Elementary, Middle, Religious, Coed
Students: 630 Distance: 0.6mi
Vista Grande Elementary School
Public K-5 Elementary
Students: 623 Distance: 0.6mi
San Ramon Valley High School
Public 9-12 Secondary
Students: 2094 Distance: 0.6mi
San Ramon Valley Christian Academy
Private K-12 Elementary, Religious, Coed
Students: 300 Distance: 0.7mi
Del Amigo High (Continuation) School
Public 7-12 Continuation
Students: 97 Distance: 0.9mi
- Bed
- 2
- Bath
- 2
- Parking
- 0
- Space Per Unit - 2, Tandem, Underground, Guest
- SQ FT
- 1,135
- SQ FT Source
- Builder
- Pool Info
- None
- Kitchen
- Dishwasher, Microwave, Free-Standing Range, Refrigerator, Dryer, Washer, Stone Counters, Disposal, Kitchen Island, Range/Oven Free Standing
- Cooling
- Central Air
- Disclosures
- Disclosure Package Avail
- Entry Level
- 2
- Flooring
- Carpet, Engineered Wood
- Foundation
- Fire Place
- None
- Heating
- Central
- Laundry
- Dryer, Washer
- Main Level
- None
- Possession
- Upon Completion
- Architectural Style
- Contemporary
- Construction Status
- New Construction
- Location
- Corner Lot
- Roof
- Flat, Shingle
- Water and Sewer
- Public
- Fee
- $787
MLS and other Information regarding properties for sale as shown in Theo have been obtained from various sources such as sellers, public records, agents and other third parties. This information may relate to the condition of the property, permitted or unpermitted uses, zoning, square footage, lot size/acreage or other matters affecting value or desirability. Unless otherwise indicated in writing, neither brokers, agents nor Theo have verified, or will verify, such information. If any such information is important to buyer in determining whether to buy, the price to pay or intended use of the property, buyer is urged to conduct their own investigation with qualified professionals, satisfy themselves with respect to that information, and to rely solely on the results of that investigation.
School data provided by GreatSchools. School service boundaries are intended to be used as reference only. To verify enrollment eligibility for a property, contact the school directly.















