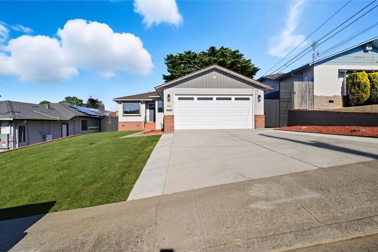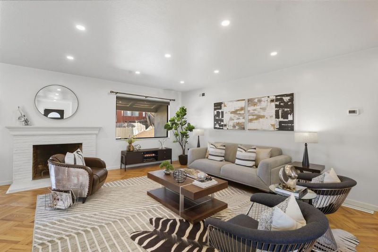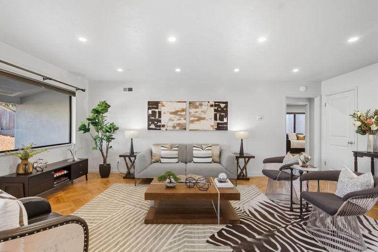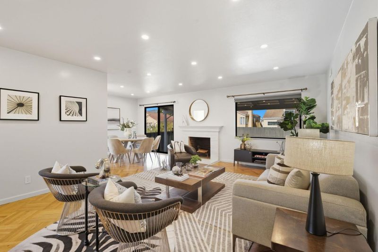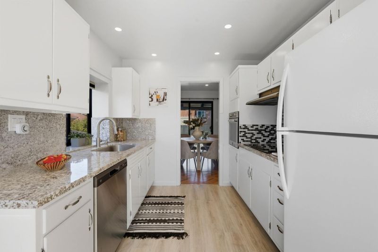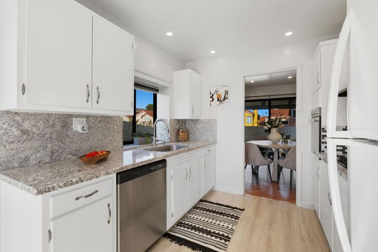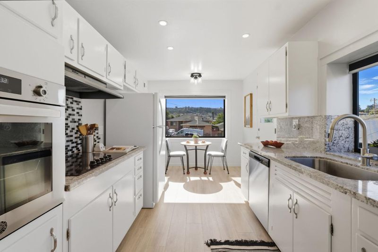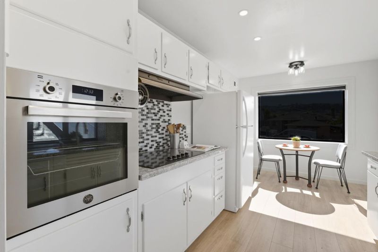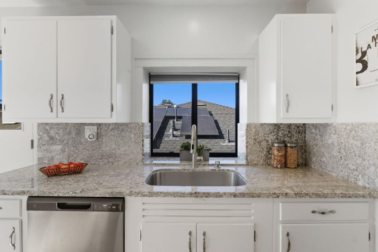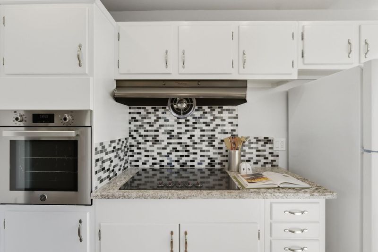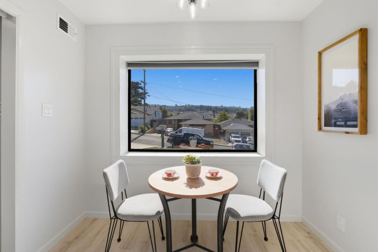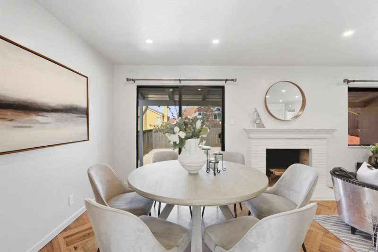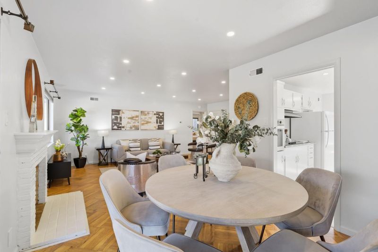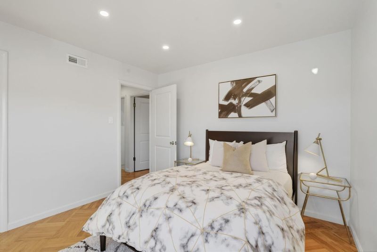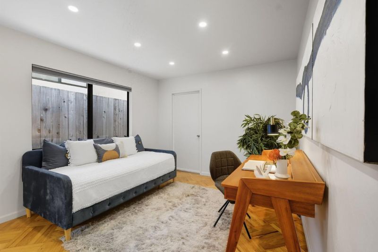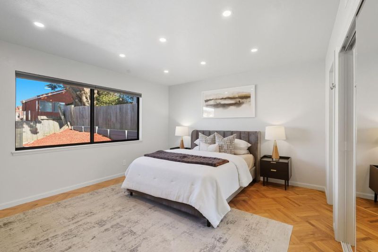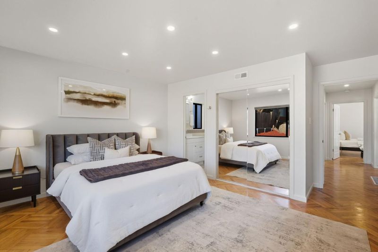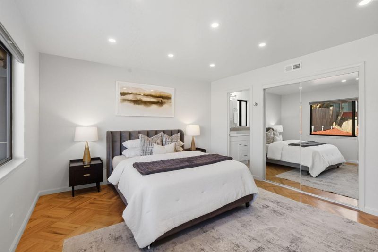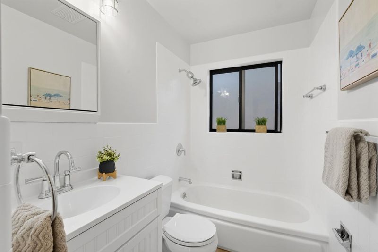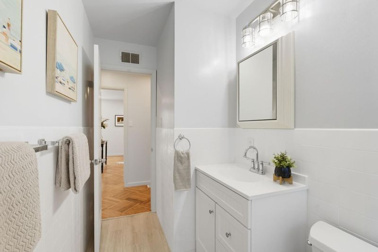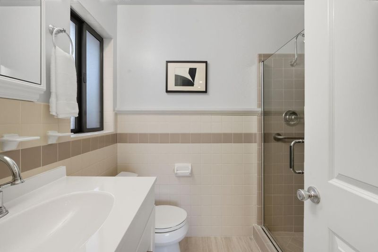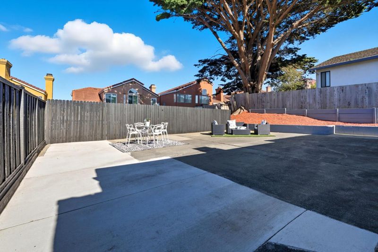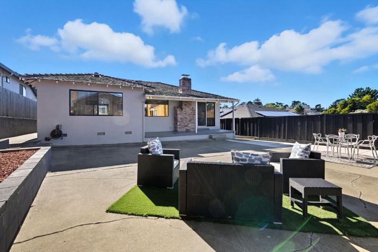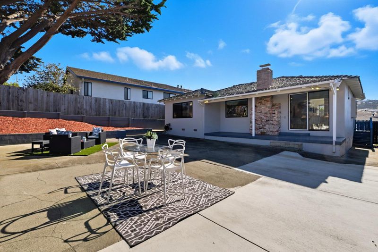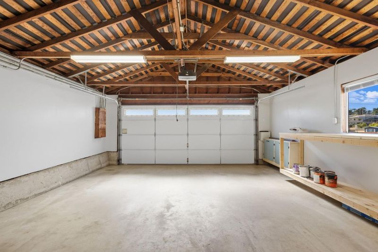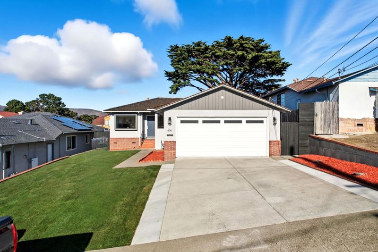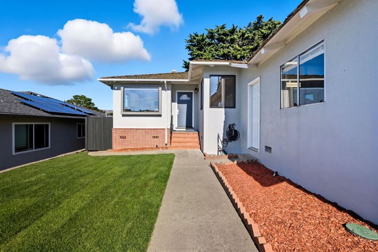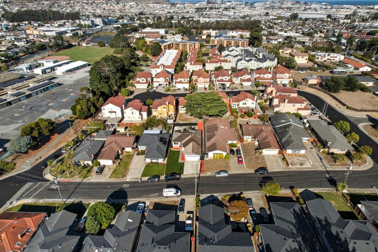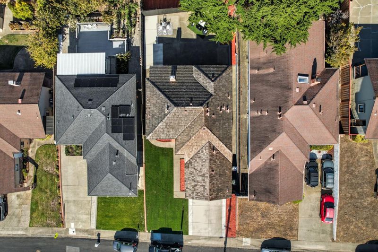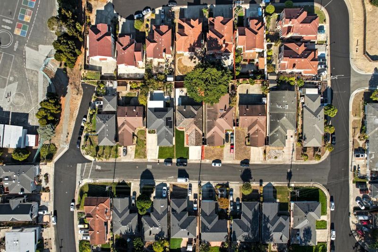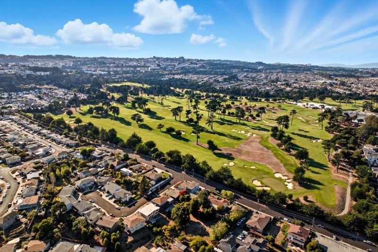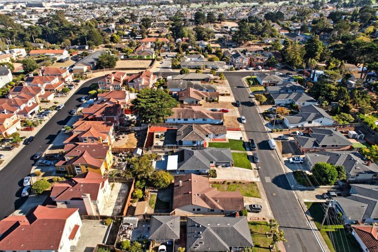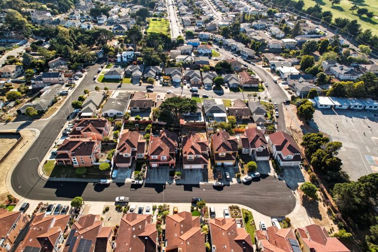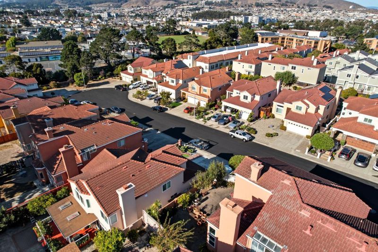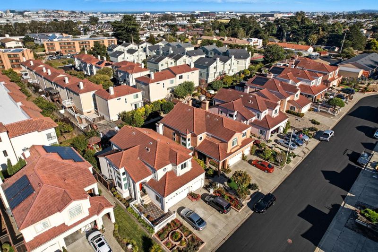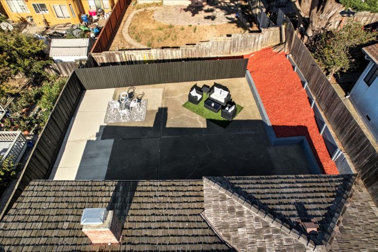
$1,248,888
1,300
SQ FT
$961
SQ/FT
436 Constitution Way
@ Avalon Dr - 524 - So. San Francisco - Industrial, South San Francisco
- 3 Bed
- 2 Bath
- 6 Park
- 1,300 sqft
- SOUTH SAN FRANCISCO
-

-
Fri Sep 26, 1:00 pm - 7:00 pm
-
Sat Sep 27, 1:00 pm - 4:00 pm
-
Sun Sep 28, 11:00 am - 4:00 pm
Discover comfort and convenience in this mid-century ranch-style home in South San Francisco's desirable Country Club/Avalon Park neighborhood, featuring 3 bedrooms and 2 full baths. Highlights include modern updates, which showcase updated flooring, granite countertops, modern appliances, new lighting, fresh paint, water fixtures, and a water filter system. Classic details, including restored oak parquet floors and a wood-burning brick fireplace, add warmth and character, while dual-pane windows and newer coverings provide energy efficiency throughout. The backyard is designed for easy living with a covered porch, spacious patio, and low-maintenance landscaping. Enjoy exceptional accessibility with quick connections to Hwy 280, Hwy 101, and El Camino Real, making commutes to San Francisco or Silicon Valley seamless. Shopping is just minutes away at Tanforan, Serramonte, Costco, and Target, with BART, Caltrain, and bus service nearby. Major employers like YouTube HQ and Kaiser are close, while Ponderosa Elementary and other schools are just blocks away. Nearby attractions such as Oyster Point Marina, Sign Hill Park, and Orange Memorial Park provide abundant recreation. Dont miss the chance to call this special South San Francisco home yours.
- Days on Market
- 1 day
- Current Status
- Active
- Original Price
- $1,248,888
- List Price
- $1,248,888
- On Market Date
- Sep 25, 2025
- Property Type
- Single Family Home
- Area
- 524 - So. San Francisco - Industrial
- Zip Code
- 94080
- MLS ID
- ML82022293
- APN
- 013-115-040
- Year Built
- 1956
- Stories in Building
- 1
- Possession
- Unavailable
- Data Source
- MLSL
- Origin MLS System
- MLSListings, Inc.
Ponderosa Elementary School
Public K-5 Elementary
Students: 411 Distance: 0.1mi
St. Veronica Catholic School
Private K-8 Elementary, Religious, Coed
Students: 265 Distance: 0.2mi
Baden High (Continuation) School
Public 9-12 Continuation
Students: 107 Distance: 0.4mi
South San Francisco Adult
Public n/a Adult Education
Students: NA Distance: 0.4mi
South San Francisco High School
Public 9-12 Secondary
Students: 1321 Distance: 0.4mi
Los Cerritos Elementary School
Public K-5 Elementary
Students: 304 Distance: 0.6mi
- Bed
- 3
- Bath
- 2
- Parking
- 6
- Attached Garage, Gate / Door Opener, Other
- SQ FT
- 1,300
- SQ FT Source
- Unavailable
- Lot SQ FT
- 6,313.0
- Lot Acres
- 0.144927 Acres
- Kitchen
- 220 Volt Outlet, Cooktop - Electric, Countertop - Granite, Countertop - Stone, Dishwasher, Garbage Disposal, Hood Over Range, Oven - Electric, Oven - Gas, Oven - Self Cleaning, Oven Range - Built-In, Refrigerator, Other
- Cooling
- None
- Dining Room
- Dining Area in Living Room, Other
- Disclosures
- Natural Hazard Disclosure
- Family Room
- No Family Room
- Flooring
- Vinyl / Linoleum, Wood, Other
- Foundation
- Raised
- Fire Place
- Living Room, Wood Burning, Other
- Heating
- Central Forced Air, Fireplace, Gas
- Laundry
- In Garage, Other
- Fee
- Unavailable
MLS and other Information regarding properties for sale as shown in Theo have been obtained from various sources such as sellers, public records, agents and other third parties. This information may relate to the condition of the property, permitted or unpermitted uses, zoning, square footage, lot size/acreage or other matters affecting value or desirability. Unless otherwise indicated in writing, neither brokers, agents nor Theo have verified, or will verify, such information. If any such information is important to buyer in determining whether to buy, the price to pay or intended use of the property, buyer is urged to conduct their own investigation with qualified professionals, satisfy themselves with respect to that information, and to rely solely on the results of that investigation.
School data provided by GreatSchools. School service boundaries are intended to be used as reference only. To verify enrollment eligibility for a property, contact the school directly.
