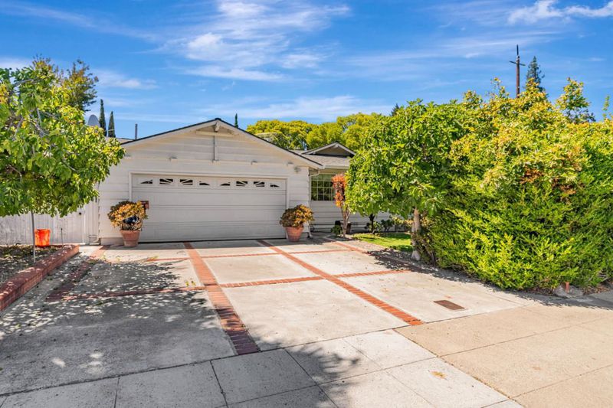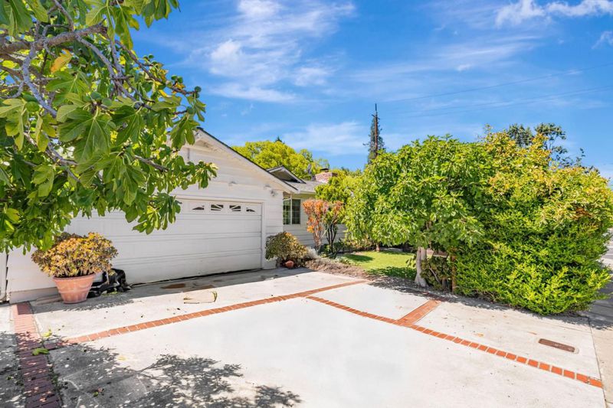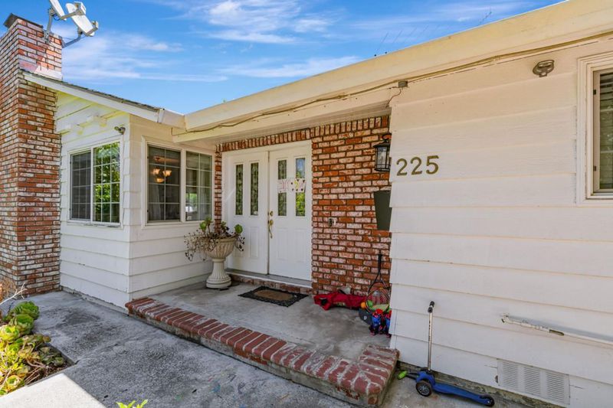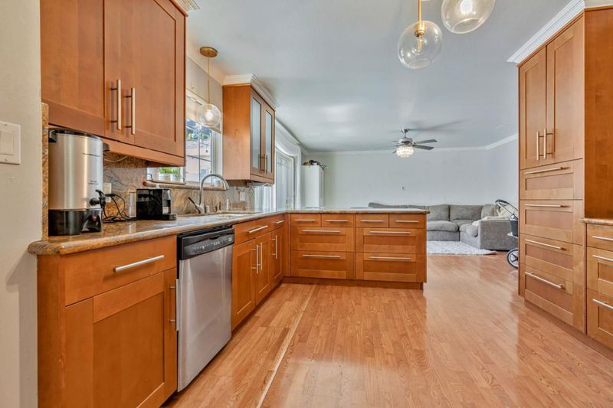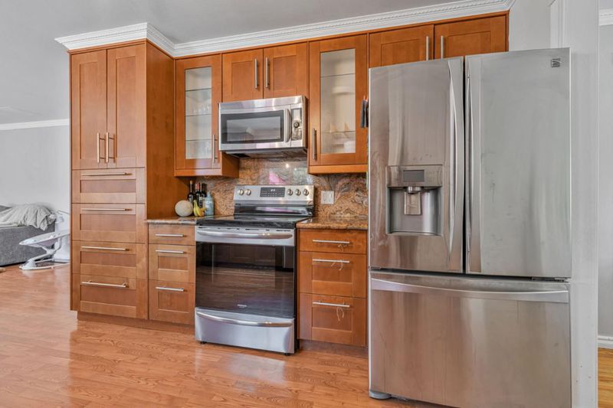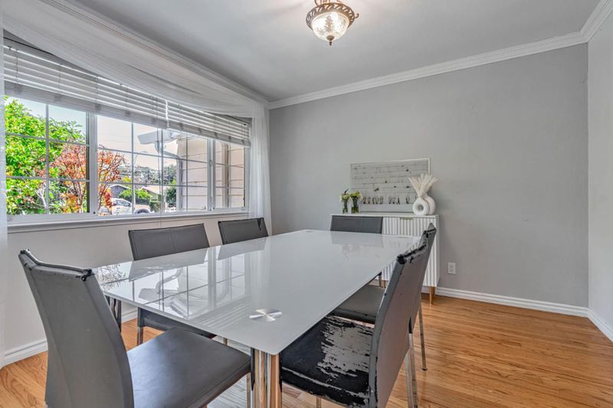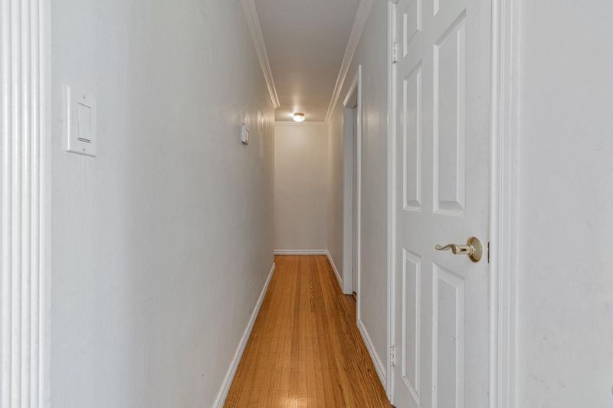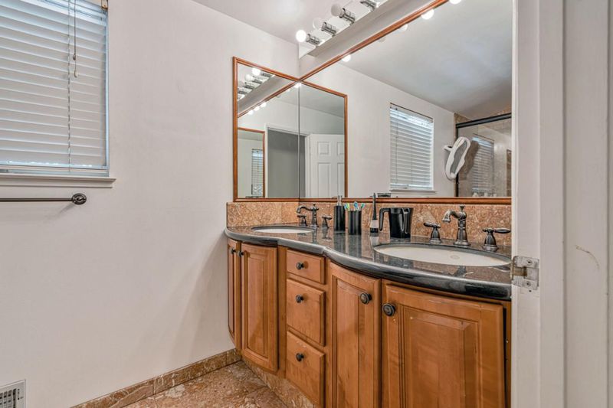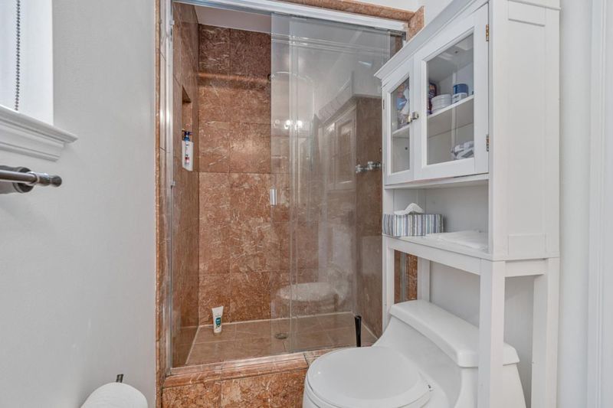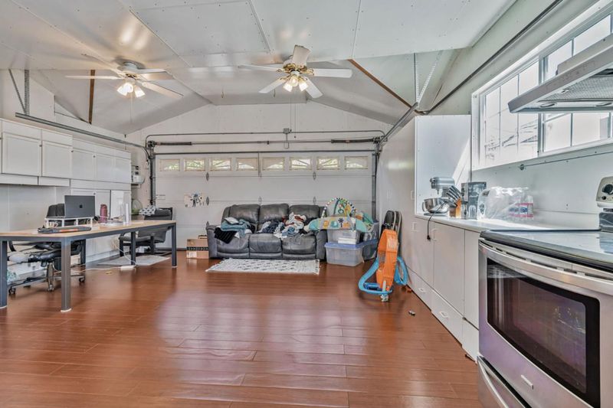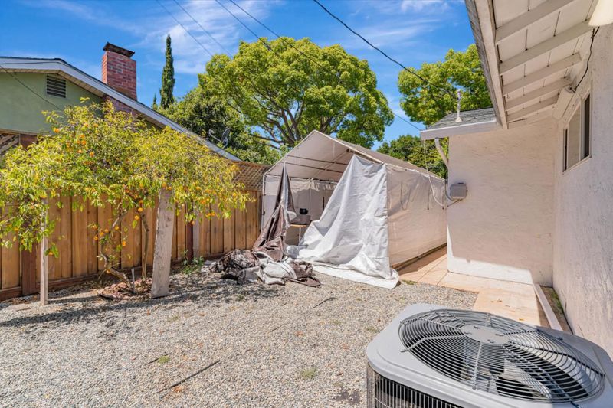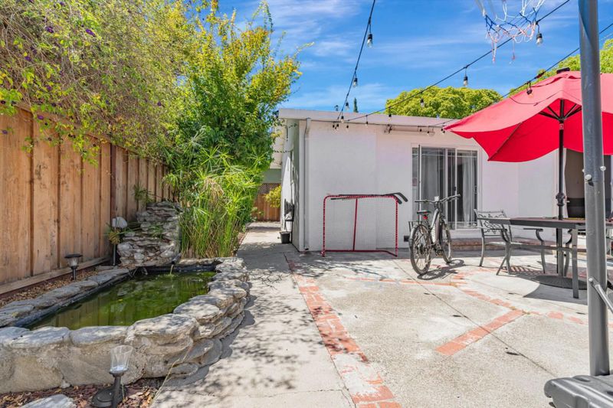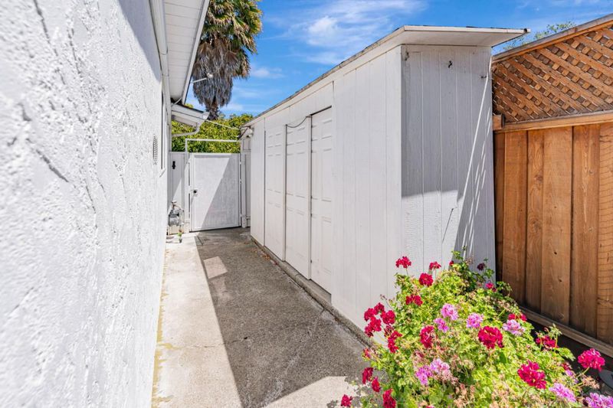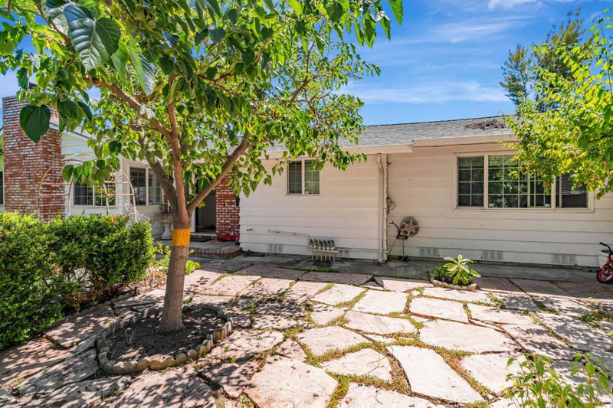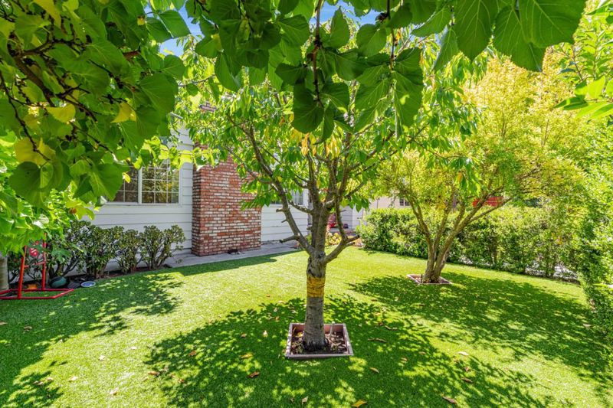
$3,000,000
2,200
SQ FT
$1,364
SQ/FT
225 West Meadow Drive
@ Park Blvd. - 233 - South Palo Alto, Palo Alto
- 3 Bed
- 2 Bath
- 2 Park
- 2,200 sqft
- PALO ALTO
-

-
Sun Aug 17, 1:00 pm - 4:00 pm
Welcome to a timeless mid-century gem situated in one of Palo Altos most desirable neighborhoods. This elegant single-story home showcases classic charm with modern updates, featuring rich hardwood flooring, crown molding, and statement crystal chandeliers that elevate each living space. The garage has been converted to additional living space without permits. The beautifully updated kitchen boasts granite countertops, custom cabinetry, and stainless steel appliances, with a casual dining nook and breakfast bar that flow seamlessly into the main living and entertaining areas. A spacious formal dining room sits adjacent to the main living area, both designed for comfortable hosting and everyday living. Sliding glass doors open to a meticulously maintained backyard oasis, where mature fruit trees, flowering shrubs, and a charming arbor create a private retreat. The expansive deck with built-in seating and shaded lounging area invites relaxed outdoor living. This home offers easy access to top-rated Palo Alto schools, nearby parks, shopping, and major Silicon Valley employers. A blend of Classic sophistication and beautifully curated outdoor spaces, this is a rare opportunity to own a move-in ready property in the heart of Palo Alto.
- Days on Market
- 8 days
- Current Status
- Active
- Original Price
- $3,000,000
- List Price
- $3,000,000
- On Market Date
- Aug 7, 2025
- Property Type
- Single Family Home
- Area
- 233 - South Palo Alto
- Zip Code
- 94306
- MLS ID
- ML82017244
- APN
- 132-44-047
- Year Built
- 1963
- Stories in Building
- 1
- Possession
- Unavailable
- Data Source
- MLSL
- Origin MLS System
- MLSListings, Inc.
Keys Family Day School
Private 5-8
Students: 138 Distance: 0.3mi
Bear Hollow School
Private K-12
Students: NA Distance: 0.4mi
Jane Lathrop Stanford Middle School
Public 6-8 Middle
Students: 1137 Distance: 0.4mi
Fairmeadow Elementary School
Public K-5 Elementary
Students: 445 Distance: 0.5mi
Herbert Hoover Elementary School
Public K-5 Elementary
Students: 395 Distance: 0.6mi
Wellspring International School
Private PK-5 Coed
Students: 12 Distance: 0.6mi
- Bed
- 3
- Bath
- 2
- Parking
- 2
- Attached Garage
- SQ FT
- 2,200
- SQ FT Source
- Unavailable
- Lot SQ FT
- 7,200.0
- Lot Acres
- 0.165289 Acres
- Cooling
- Central AC
- Dining Room
- Dining Area
- Disclosures
- Natural Hazard Disclosure
- Family Room
- Kitchen / Family Room Combo
- Foundation
- Crawl Space
- Fire Place
- Family Room
- Heating
- Central Forced Air - Gas
- Fee
- Unavailable
MLS and other Information regarding properties for sale as shown in Theo have been obtained from various sources such as sellers, public records, agents and other third parties. This information may relate to the condition of the property, permitted or unpermitted uses, zoning, square footage, lot size/acreage or other matters affecting value or desirability. Unless otherwise indicated in writing, neither brokers, agents nor Theo have verified, or will verify, such information. If any such information is important to buyer in determining whether to buy, the price to pay or intended use of the property, buyer is urged to conduct their own investigation with qualified professionals, satisfy themselves with respect to that information, and to rely solely on the results of that investigation.
School data provided by GreatSchools. School service boundaries are intended to be used as reference only. To verify enrollment eligibility for a property, contact the school directly.
