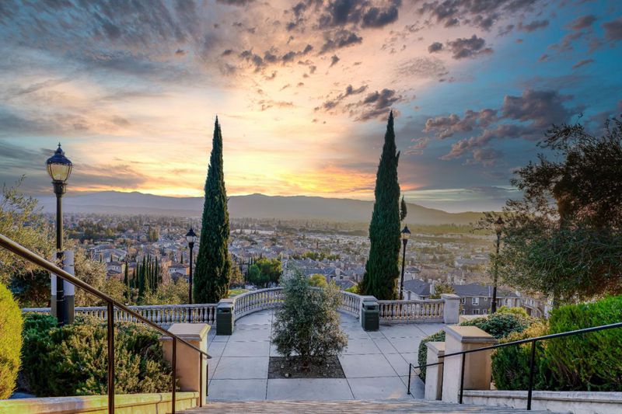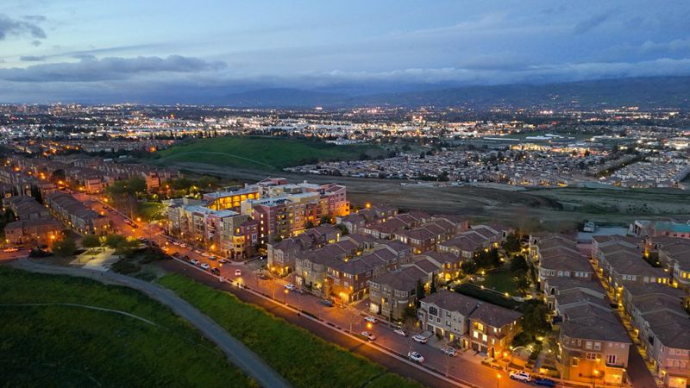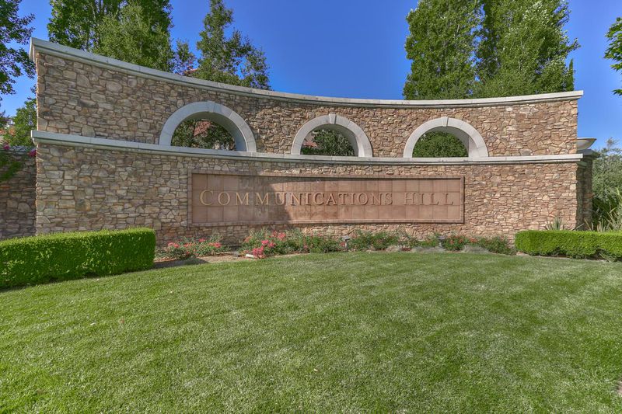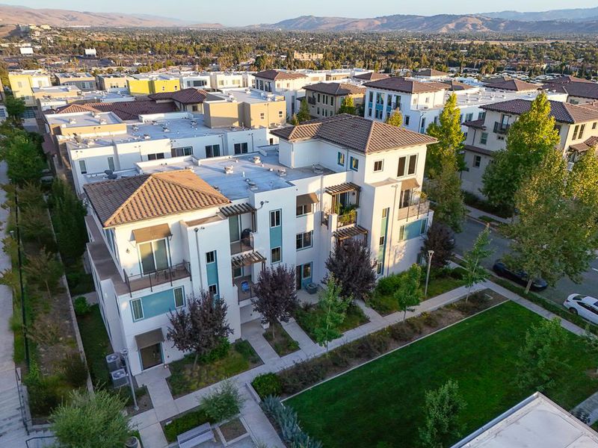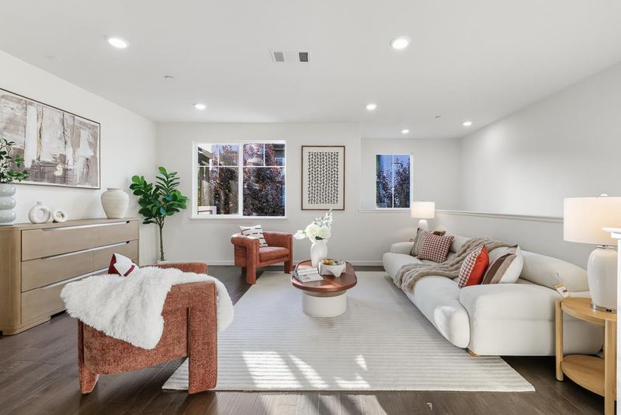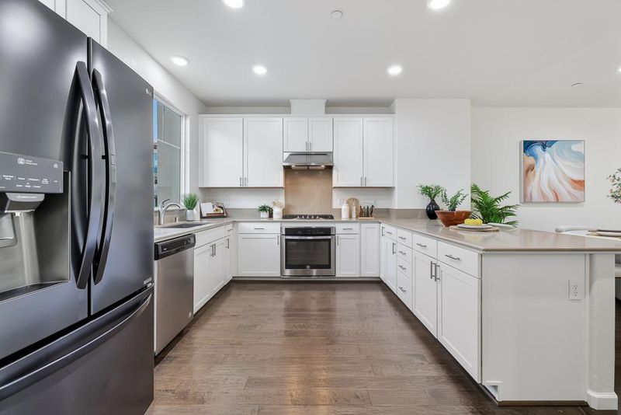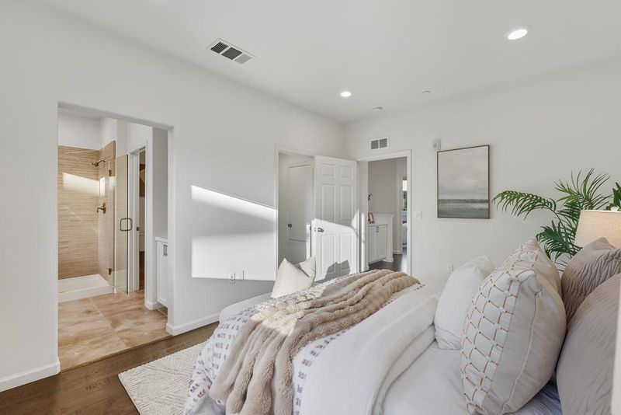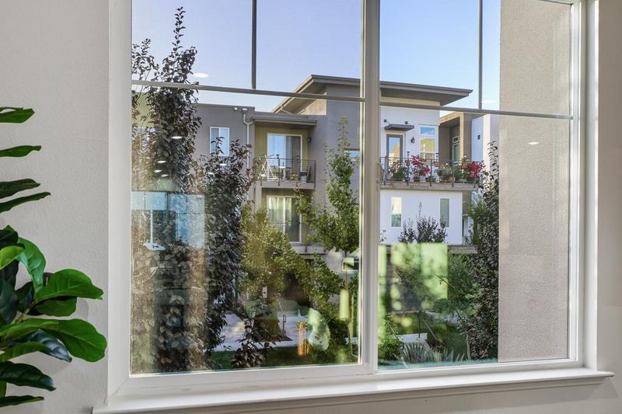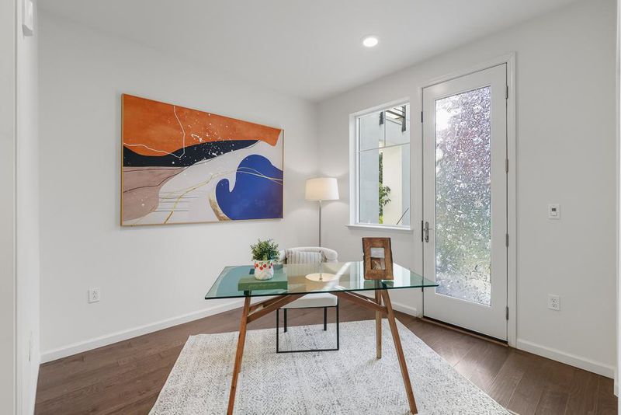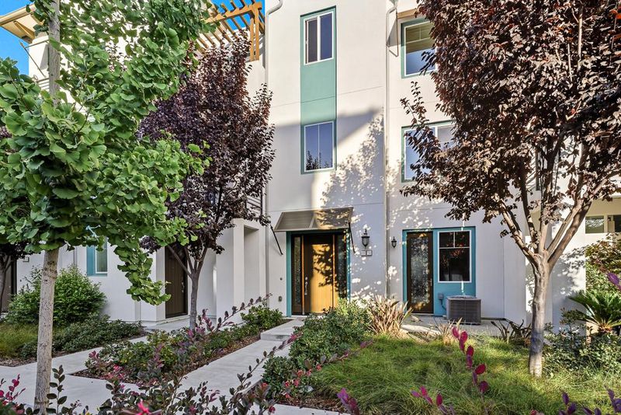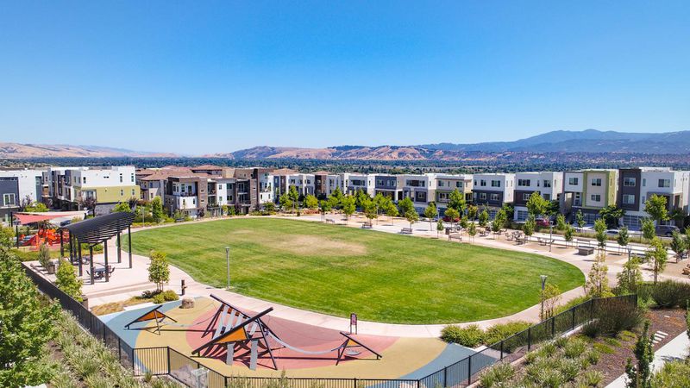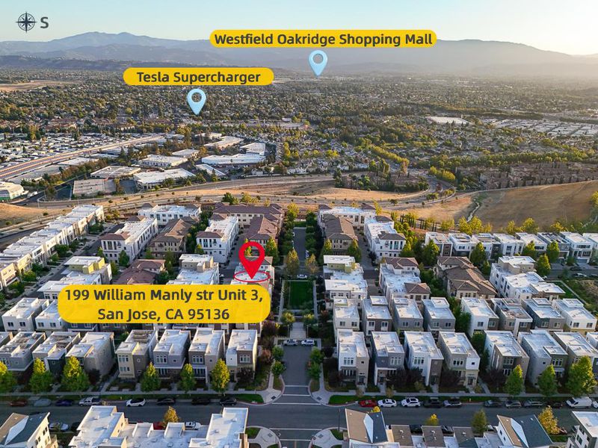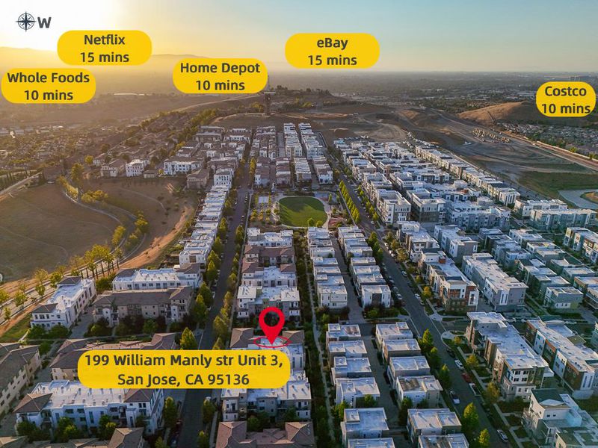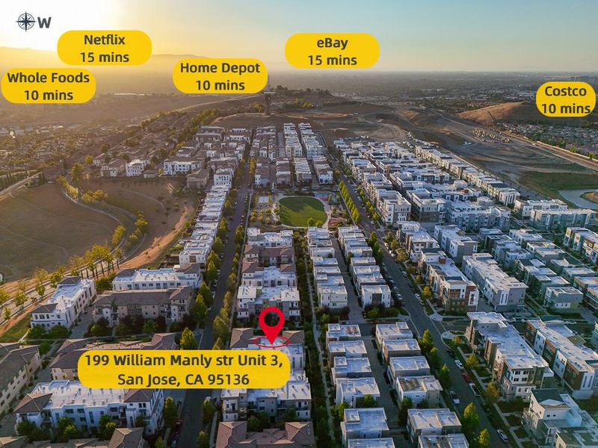
$1,199,000
2,002
SQ FT
$599
SQ/FT
199 William Manly Street, #3
@ Valley of Hearts Delight Pl - 11 - South San Jose, San Jose
- 4 Bed
- 4 (3/1) Bath
- 2 Park
- 2,002 sqft
- SAN JOSE
-

-
Sat Sep 27, 1:30 pm - 4:30 pm
-
Sun Sep 28, 1:30 pm - 4:30 pm
Welcome to this rare garden-facing, move-in ready townhome-style condo built in 2017! With 4 bed/ 3.5 bathrooms across 2,002 sq. ft., this home blends modern style with everyday comfort in a peaceful, tree-lined neighborhood. The first floor offers 1 bed/1 bath suite with separate entranceperfect for guests,office, or rental income. The second floor features a bright living room with oversized windows overlooking the garden and an open chefs kitchen with stainless-steel appliances, gas cooktop, water filtration, abundant cabinetry, and extra storage. Upstairs, the primary suite enjoys garden views, walk-in closet, and spa-like bath with dual vanities. A side-by-side 2-car garage with EV charger, water softener, tankless water heater, central heating/AC with zoning, new carpet, engineered wood flooring, and recessed lighting. Just a 3-minute walk to William Lewis Manly Park! Walk to staircases, trails, and panoramic views in Communications Hill, one of San Joses most desirable neighborhoods. Close to parks, major highways (87/85/101), and shopping at Costco, Safeway, Ranch 99, and Target.Easy commute to eBay, Netflix, IBM, AMD, KPMG, and the future Google campus (buyer to verify). No front, below, or top neighbors - rare privacy with views!
- Days on Market
- 1 day
- Current Status
- Active
- Original Price
- $1,199,000
- List Price
- $1,199,000
- On Market Date
- Sep 25, 2025
- Property Type
- Condominium
- Area
- 11 - South San Jose
- Zip Code
- 95136
- MLS ID
- ML82022939
- APN
- 455-96-060
- Year Built
- 2017
- Stories in Building
- 3
- Possession
- Unavailable
- Data Source
- MLSL
- Origin MLS System
- MLSListings, Inc.
Captain Jason M. Dahl Elementary School
Public K-6 Elementary
Students: 549 Distance: 0.7mi
Parkview Elementary School
Public K-6 Elementary
Students: 591 Distance: 0.9mi
Metro Education District School
Public 11-12
Students: NA Distance: 0.9mi
Silicon Valley Adult Education Program
Public n/a Adult Education
Students: NA Distance: 0.9mi
Rachel Carson Elementary School
Public K-5 Elementary
Students: 291 Distance: 0.9mi
KIPP Heritage Academy
Charter 5-8
Students: 452 Distance: 1.1mi
- Bed
- 4
- Bath
- 4 (3/1)
- Parking
- 2
- Attached Garage
- SQ FT
- 2,002
- SQ FT Source
- Unavailable
- Cooling
- Central AC, Multi-Zone
- Dining Room
- Dining Area, No Formal Dining Room
- Disclosures
- Natural Hazard Disclosure
- Family Room
- No Family Room
- Foundation
- Concrete Slab
- Heating
- Central Forced Air - Gas, Heating - 2+ Zones
- * Fee
- $395
- Name
- c/o Intempus Realty
- Phone
- (408) 913-1082
- *Fee includes
- Exterior Painting, Maintenance - Common Area, Maintenance - Exterior, Management Fee, and Roof
MLS and other Information regarding properties for sale as shown in Theo have been obtained from various sources such as sellers, public records, agents and other third parties. This information may relate to the condition of the property, permitted or unpermitted uses, zoning, square footage, lot size/acreage or other matters affecting value or desirability. Unless otherwise indicated in writing, neither brokers, agents nor Theo have verified, or will verify, such information. If any such information is important to buyer in determining whether to buy, the price to pay or intended use of the property, buyer is urged to conduct their own investigation with qualified professionals, satisfy themselves with respect to that information, and to rely solely on the results of that investigation.
School data provided by GreatSchools. School service boundaries are intended to be used as reference only. To verify enrollment eligibility for a property, contact the school directly.

