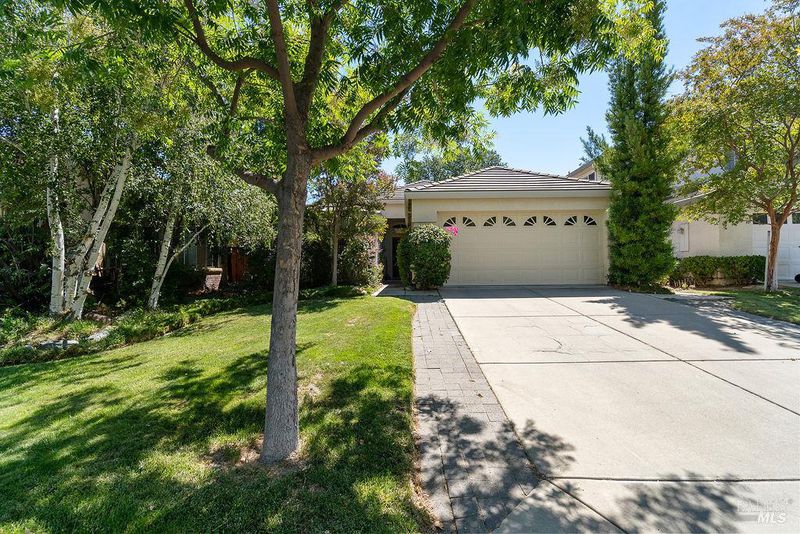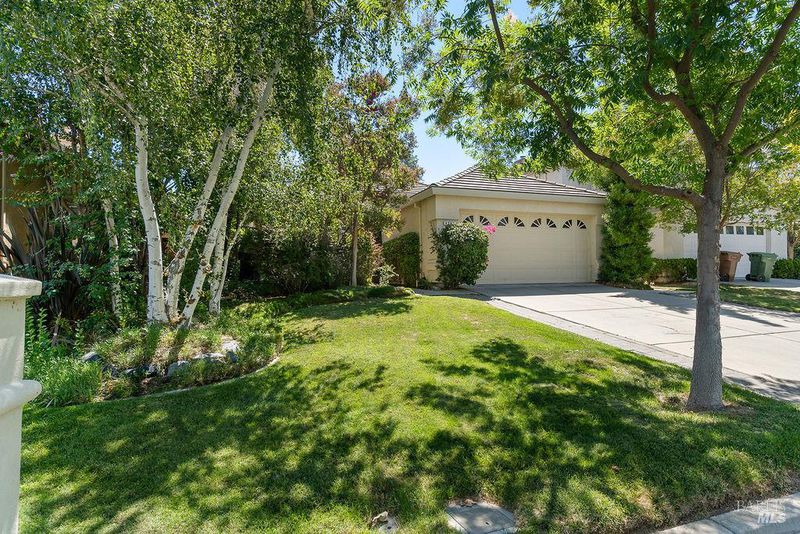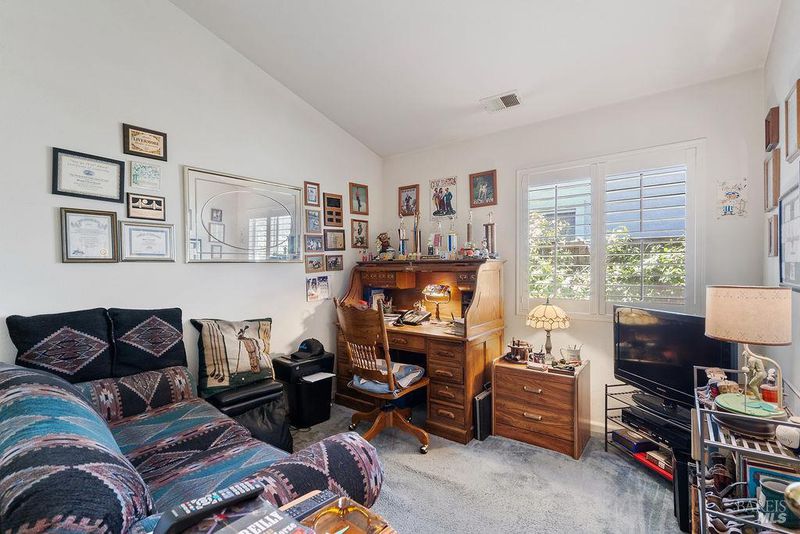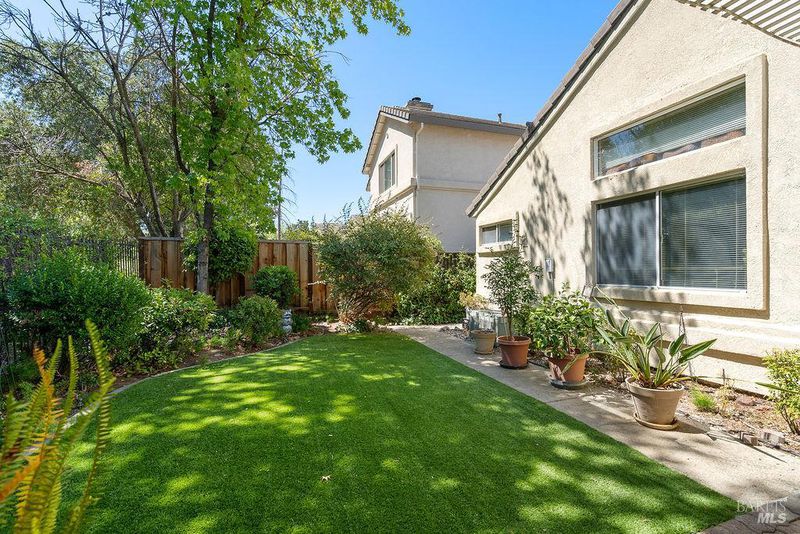
$675,000
1,328
SQ FT
$508
SQ/FT
426 Apple Hill Drive
@ Central - Brentwood
- 3 Bed
- 2 Bath
- 4 Park
- 1,328 sqft
- Brentwood
-

Single story home in the highly sought after Apple Hill Estates gated golf course community. This 3 bedroom, 2 bathroom home is being sold by the original owner & is nicely situated on a private lot with mature landscaping & no rear neighbors! Situated near the end of the cul-de-sac adjacent to golf course access & easy access to walking trails with par course exercise stops. Floor plan features 1,328 square feet of living space, marble entry way, kitchen that looks into dining and living room & offers a breakfast nook, gas range, tile counters, dishwasher & breakfast bar. Living/Dining room combo with vaulted ceilings, hardwood flooring & access to the backyard. Primary bedroom with vaulted ceiling and back yard views. Dual pane windows, central air/heat, indoor laundry, water softener, lifetime guarantee gutter guards and two car garage. Inviting professionally landscaped back yard with Iron wood and paver covered patio, lush landscape, artificial grass for easy maintenance and an inviting hot tub to enjoy a private evening under the stars. Community offers pool, tennis courts, clubhouse, park & community events. Conveniently located with access gate & bridge to Nunn School and easy access to plenty of shopping, restaurants, Hwy 4, Bart extension and so much more!
- Days on Market
- 5 days
- Current Status
- Active
- Original Price
- $675,000
- List Price
- $675,000
- On Market Date
- Aug 4, 2025
- Property Type
- Single Family Residence
- Area
- Brentwood
- Zip Code
- 94513
- MLS ID
- 325070585
- APN
- 019-250-020-5
- Year Built
- 1996
- Stories in Building
- Unavailable
- Possession
- Close Of Escrow, Other
- Data Source
- BAREIS
- Origin MLS System
Ron Nunn Elementary School
Public K-5 Elementary, Yr Round
Students: 650 Distance: 0.2mi
Loma Vista Elementary School
Public K-5 Elementary, Yr Round
Students: 613 Distance: 0.6mi
R. Paul Krey Elementary School
Public K-5 Elementary, Yr Round
Students: 859 Distance: 0.9mi
Bright Star Christian Child Care Center
Private PK-5
Students: 65 Distance: 1.0mi
William B. Bristow Middle School
Public 6-8 Middle, Yr Round
Students: 1193 Distance: 1.0mi
Lighthouse Christian Academy
Private 1-12 Religious, Coed
Students: 19 Distance: 1.1mi
- Bed
- 3
- Bath
- 2
- Double Sinks, Marble, Soaking Tub, Tile, Tub w/Shower Over
- Parking
- 4
- Attached, Garage Door Opener, Interior Access
- SQ FT
- 1,328
- SQ FT Source
- Assessor Auto-Fill
- Lot SQ FT
- 4,491.0
- Lot Acres
- 0.1031 Acres
- Pool Info
- Common Facility
- Kitchen
- Breakfast Area, Pantry Closet, Tile Counter
- Cooling
- Central
- Dining Room
- Breakfast Nook, Dining/Living Combo
- Living Room
- Cathedral/Vaulted
- Flooring
- Carpet, Marble, Wood, Other
- Fire Place
- Wood Burning
- Heating
- Central
- Laundry
- Cabinets, Dryer Included, Inside Room, Washer Included
- Main Level
- Bedroom(s), Dining Room, Full Bath(s), Garage, Kitchen, Living Room, Primary Bedroom, Street Entrance
- Views
- Other
- Possession
- Close Of Escrow, Other
- Architectural Style
- Traditional
- * Fee
- $275
- Name
- Apple Hill Association
- Phone
- (925) 743-3080
- *Fee includes
- Common Areas, Pool, Security, and Other
MLS and other Information regarding properties for sale as shown in Theo have been obtained from various sources such as sellers, public records, agents and other third parties. This information may relate to the condition of the property, permitted or unpermitted uses, zoning, square footage, lot size/acreage or other matters affecting value or desirability. Unless otherwise indicated in writing, neither brokers, agents nor Theo have verified, or will verify, such information. If any such information is important to buyer in determining whether to buy, the price to pay or intended use of the property, buyer is urged to conduct their own investigation with qualified professionals, satisfy themselves with respect to that information, and to rely solely on the results of that investigation.
School data provided by GreatSchools. School service boundaries are intended to be used as reference only. To verify enrollment eligibility for a property, contact the school directly.































