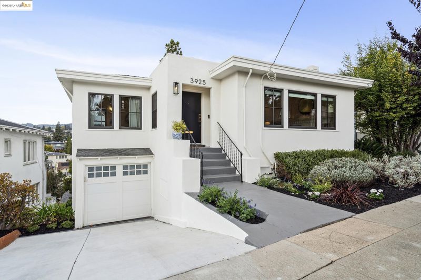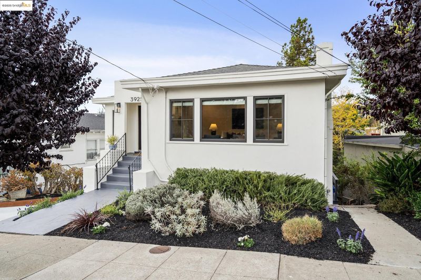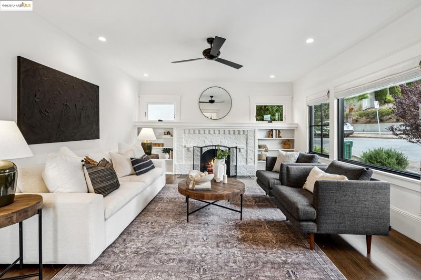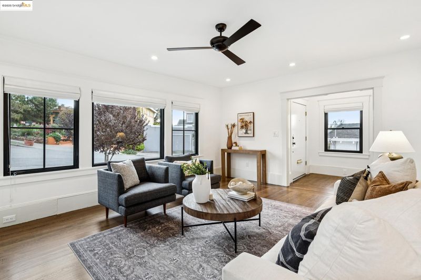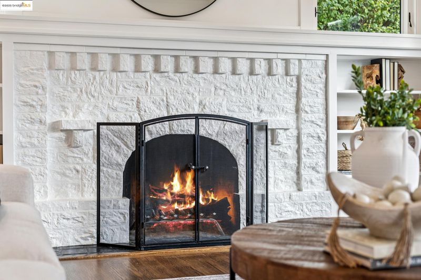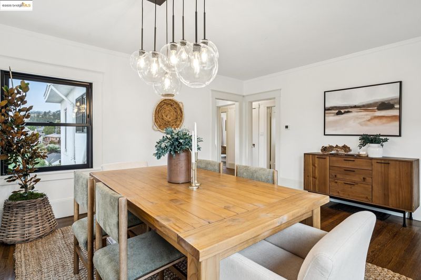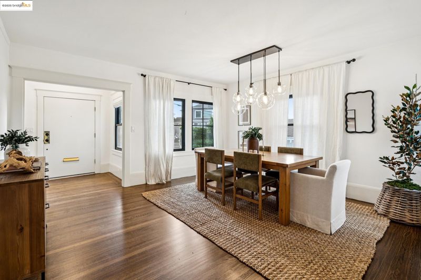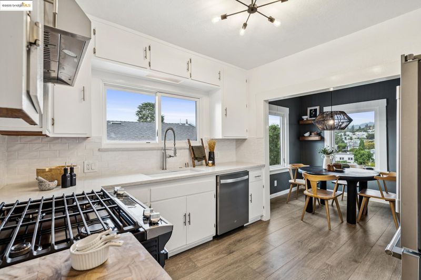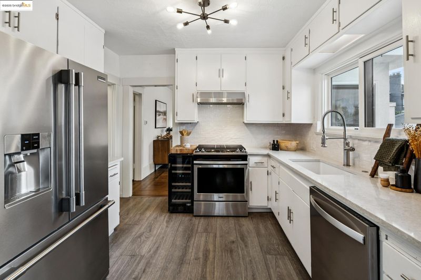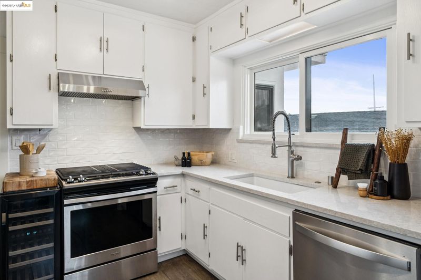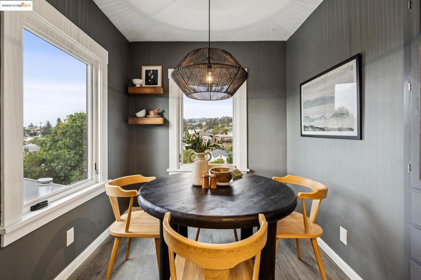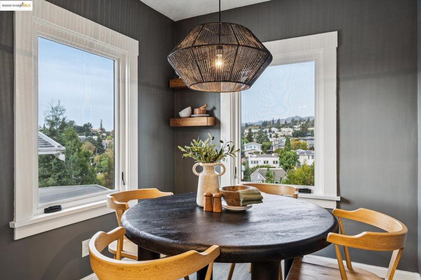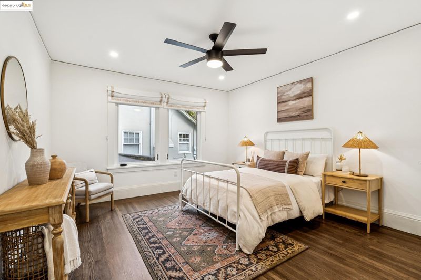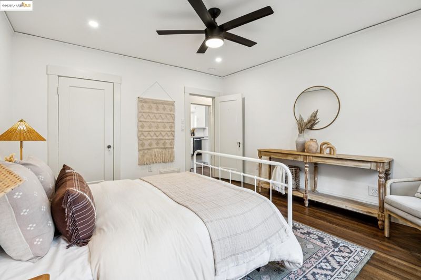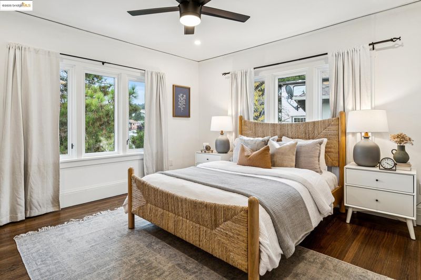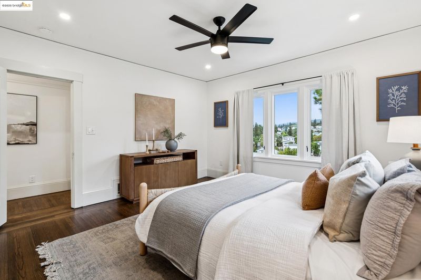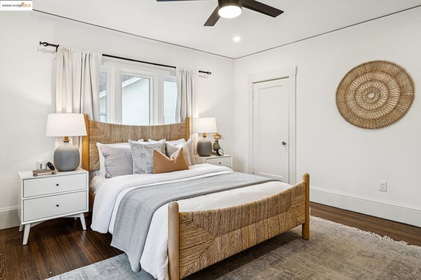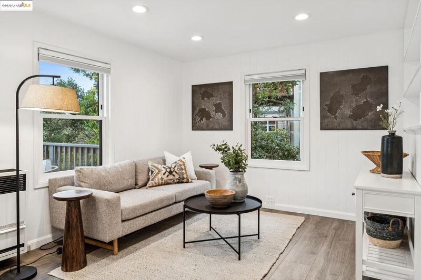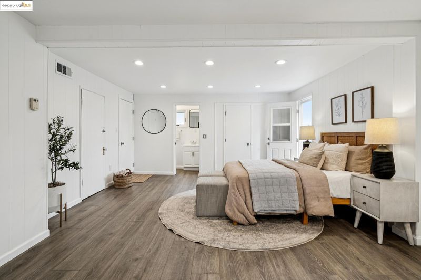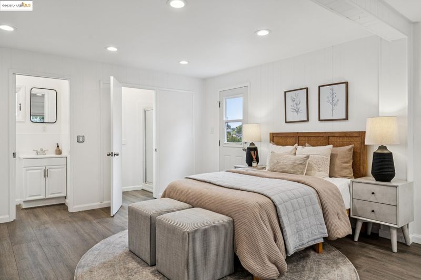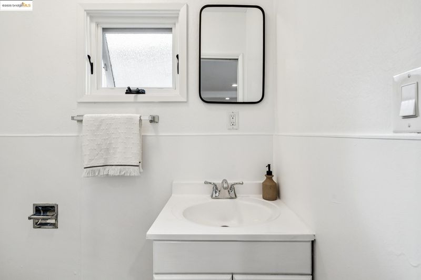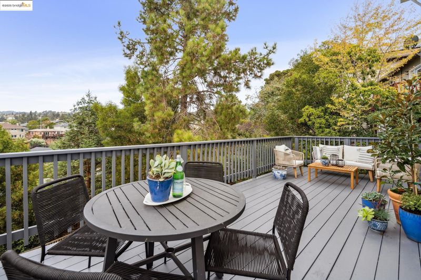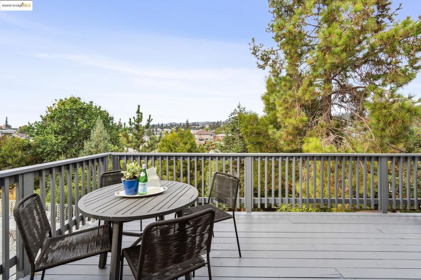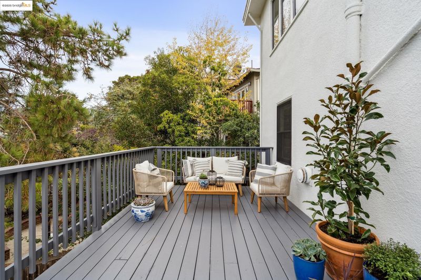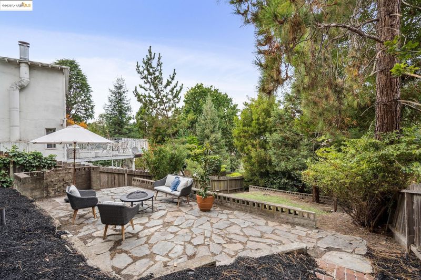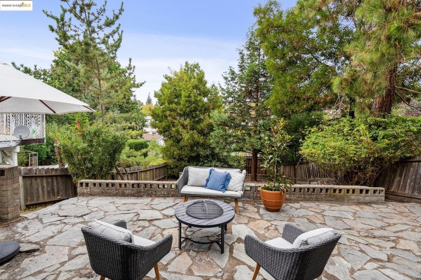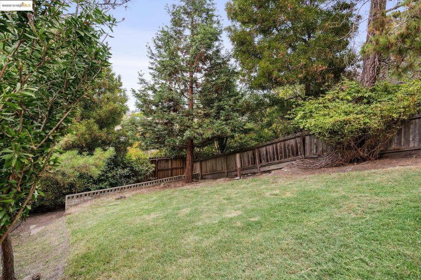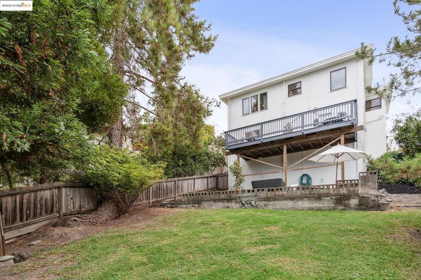
$1,095,000
1,837
SQ FT
$596
SQ/FT
3925 Balfour Avenue
@ Paloma Ave - Crocker Hghlands, Oakland
- 3 Bed
- 2 Bath
- 1 Park
- 1,837 sqft
- Oakland
-

-
Sun Sep 28, 2:00 pm - 4:30 pm
Updated traditional charmer in the fantastic Crocker Highlands neighborhood!
This charming 1921 craftsman home with a classic floor plan and generous size rooms is located in the desirable neighborhood of Crocker Highlands. The main floor features both formal living and dining rooms with hardwood floors and a traditional fireplace with mantel and side built-ins. The kitchen was recently updated and has an adjoining sun filled breakfast room. The two bedrooms on the floor are spacious and enjoy generous sized closets. The main floor bath has been tastefully updated and features a shower over tub, and beautiful tile work. The lower level has an open concept that can function as a bedroom, family room and/or office with an adjoining bath. A spacious deck takes you out to look upon the backyard with infinite options for development. There is an attached garage with interior access and a large storage area off the family room. There is ample storage under the home with possibility for expansion. Located minutes from award-winning Crocker Highlands Elementary School, the Saturday Farmers Market Lake Merritt, & Bay Bridge for quick access to SF. Don’t miss this great Crocker Highlands home!
- Current Status
- New
- Original Price
- $1,095,000
- List Price
- $1,095,000
- On Market Date
- Sep 26, 2025
- Property Type
- Detached
- D/N/S
- Crocker Hghlands
- Zip Code
- 94610
- MLS ID
- 41112812
- APN
- 1186527
- Year Built
- 1921
- Stories in Building
- 2
- Possession
- Close Of Escrow
- Data Source
- MAXEBRDI
- Origin MLS System
- Bridge AOR
Wildwood Elementary School
Public K-5 Elementary
Students: 296 Distance: 0.4mi
Williams Academy
Private 9-12
Students: NA Distance: 0.4mi
Crocker Highlands Elementary School
Public K-5 Elementary
Students: 466 Distance: 0.5mi
Oakland High School
Public 9-12 Secondary
Students: 1642 Distance: 0.6mi
Millennium High Alternative School
Public 9-12 Continuation
Students: 65 Distance: 0.6mi
Piedmont Middle School
Public 6-8 Middle
Students: 651 Distance: 0.7mi
- Bed
- 3
- Bath
- 2
- Parking
- 1
- Attached
- SQ FT
- 1,837
- SQ FT Source
- Public Records
- Lot SQ FT
- 5,318.0
- Lot Acres
- 0.12 Acres
- Pool Info
- None
- Kitchen
- Dishwasher, Free-Standing Range, Refrigerator, Gas Water Heater, Breakfast Nook, Stone Counters, Disposal, Range/Oven Free Standing
- Cooling
- Ceiling Fan(s)
- Disclosures
- None
- Entry Level
- Exterior Details
- Back Yard, Terraced Back
- Flooring
- Hardwood, Laminate
- Foundation
- Fire Place
- Living Room
- Heating
- Electric, Forced Air
- Laundry
- Hookups Only, In Garage
- Main Level
- 2 Bedrooms, 1 Bath, Main Entry
- Possession
- Close Of Escrow
- Basement
- Full
- Architectural Style
- Traditional
- Non-Master Bathroom Includes
- Split Bath, Stall Shower
- Construction Status
- Existing
- Additional Miscellaneous Features
- Back Yard, Terraced Back
- Location
- Sloped Down
- Roof
- Composition Shingles
- Water and Sewer
- Public
- Fee
- Unavailable
MLS and other Information regarding properties for sale as shown in Theo have been obtained from various sources such as sellers, public records, agents and other third parties. This information may relate to the condition of the property, permitted or unpermitted uses, zoning, square footage, lot size/acreage or other matters affecting value or desirability. Unless otherwise indicated in writing, neither brokers, agents nor Theo have verified, or will verify, such information. If any such information is important to buyer in determining whether to buy, the price to pay or intended use of the property, buyer is urged to conduct their own investigation with qualified professionals, satisfy themselves with respect to that information, and to rely solely on the results of that investigation.
School data provided by GreatSchools. School service boundaries are intended to be used as reference only. To verify enrollment eligibility for a property, contact the school directly.
