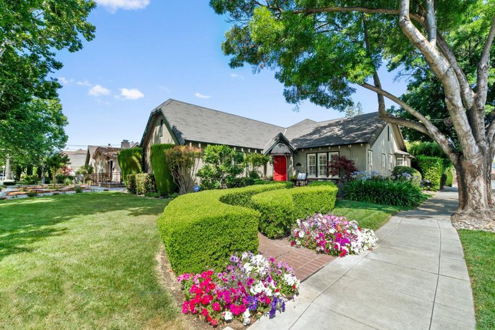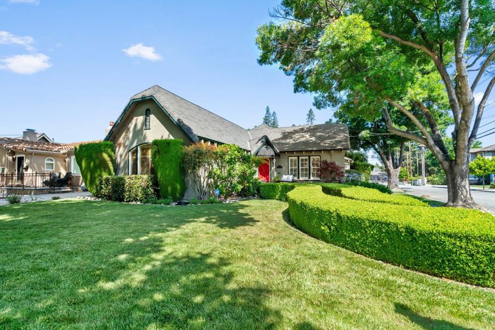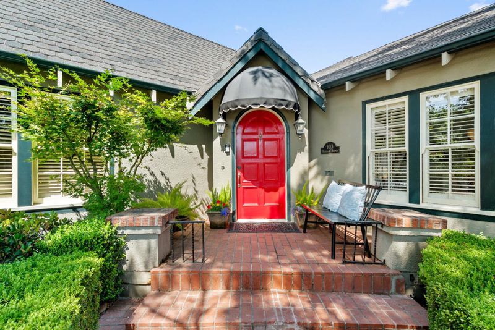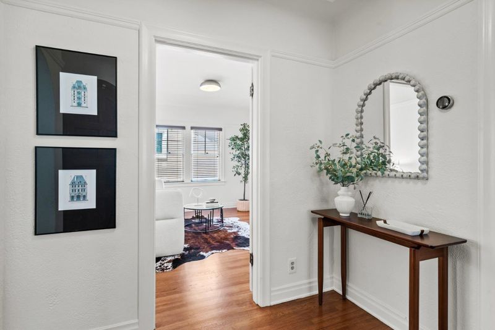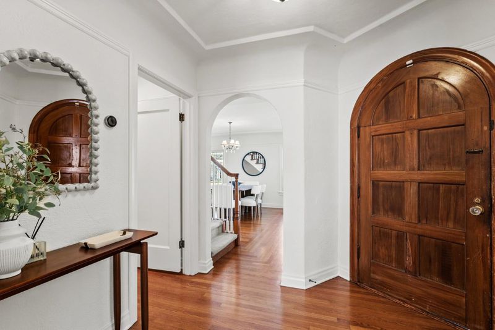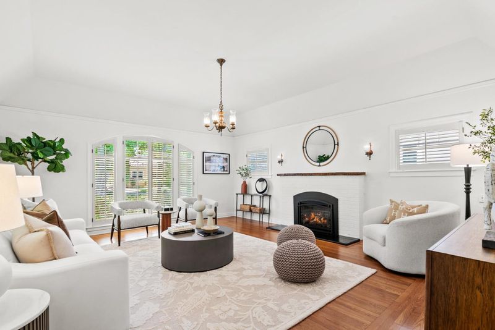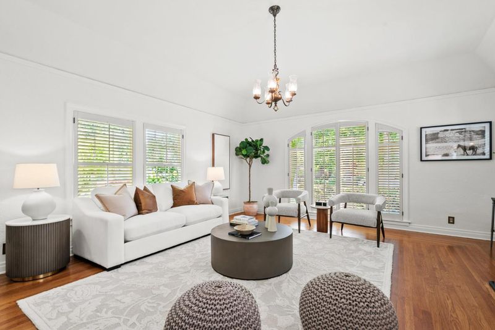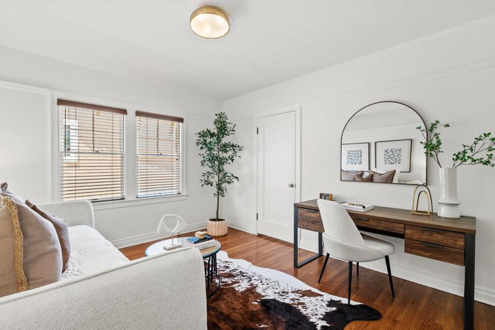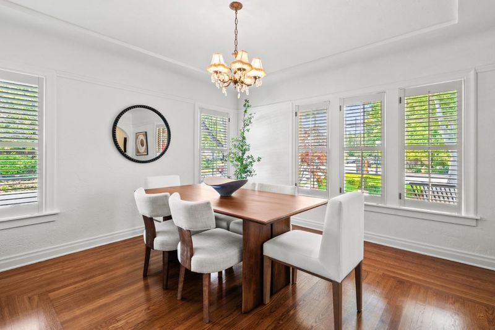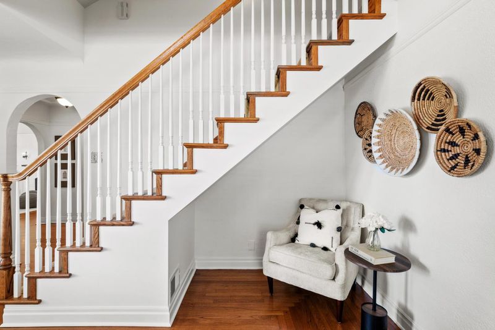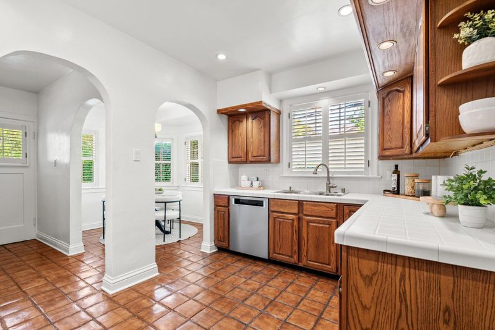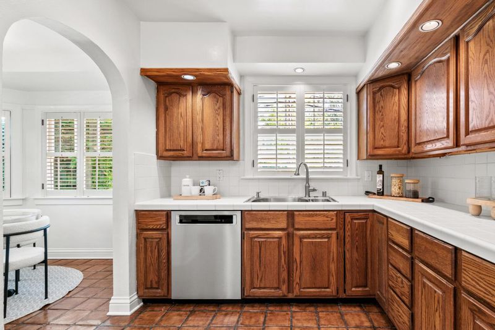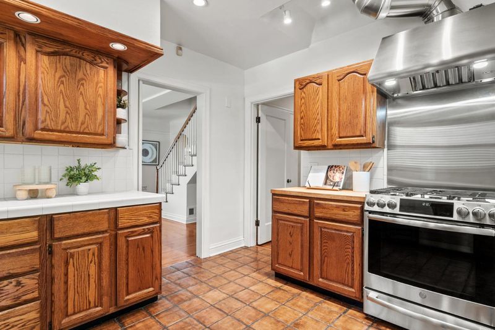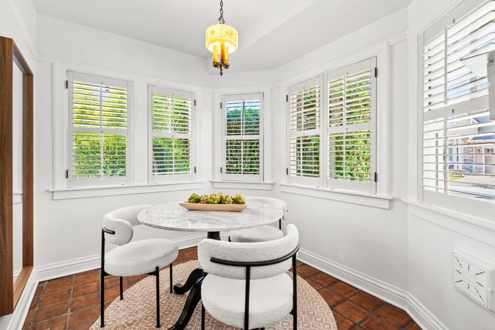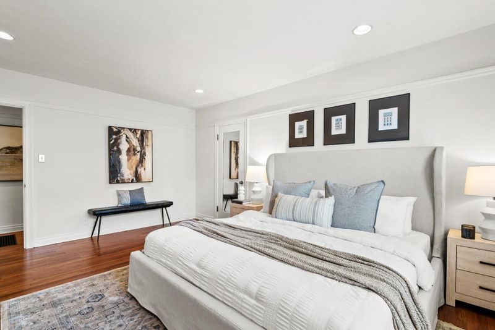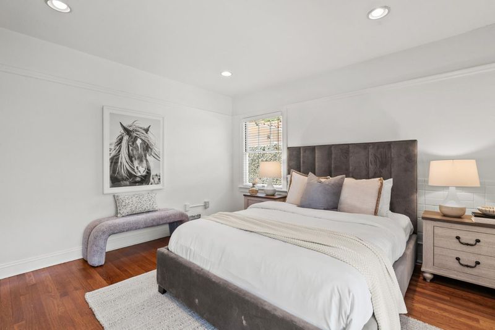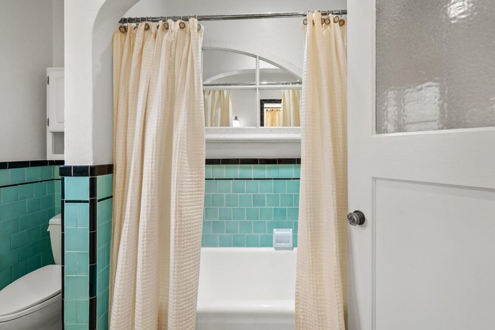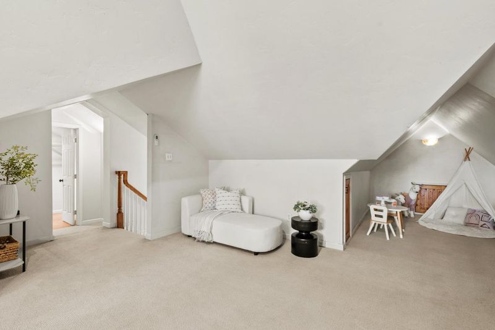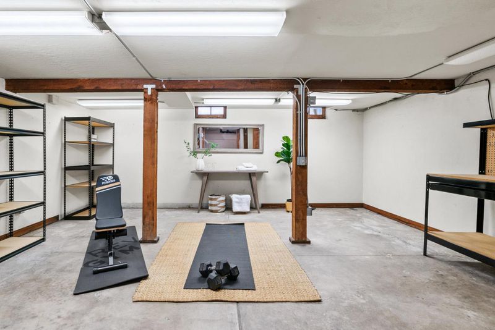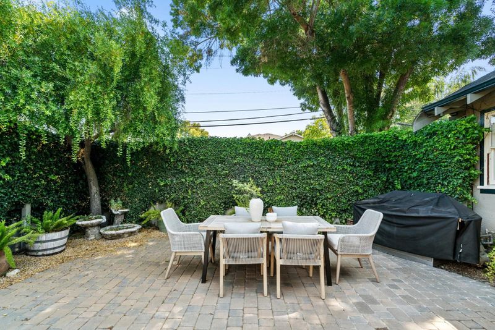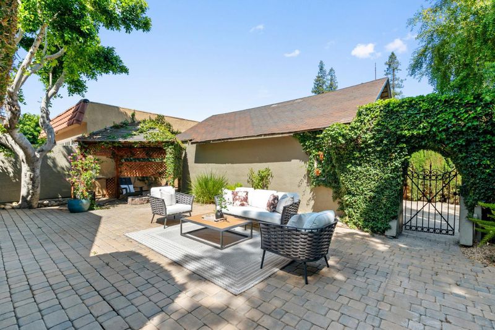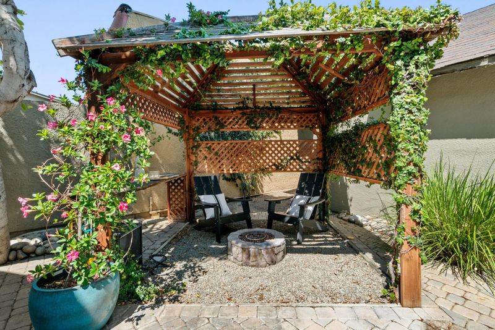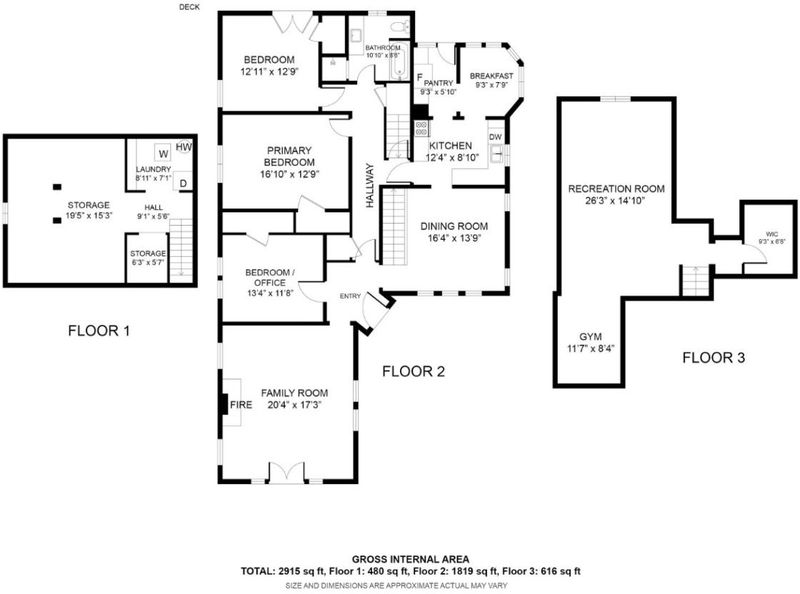
$1,988,000
1,804
SQ FT
$1,102
SQ/FT
903 Michigan Avenue
@ Curtiss Ave. - 10 - Willow Glen, San Jose
- 3 Bed
- 1 Bath
- 0 Park
- 1,804 sqft
- SAN JOSE
-

Absolutely charming Willow Glen home on a picture-perfect tree-lined street! Situated on a corner lot w/exceptional curb appeal, just blocks from Lincoln Ave and Downtown WG! The main level is approx 1,804SF with a formal entry, an expansive front living room with a beautiful coved ceiling, a separate formal dining room with windows on 2 sides, and a comfortable kitchen with upgraded stainless appliances and the most adorable breakfast nook! 3 ample sized bedrooms line the hall, including a rear bedroom w/French doors opening to the back patio. The bathroom exudes charm w/original vintage tile, a newly upgraded stall shower, a separate tub and large vanity. Architectural plans also available for expanding the back bedroom into a primary suite w/2nd full bath! Finished 2nd level affords an additional 616SF of extra living space and includes its own split A/C system! Fabulous 480SF finished basement w/interior staircase access that provides TONS of storage space or potential as a wine room or gym! Private and serene backyard patio includes a pergola, gas firepit and a dining area plumbed for a gas bbq. The home's detached garage provides an opportunity to rebuild and expand it w/a possible 2nd level ADU. This is a fantastic opportunity to make a classic Willow Glen home your own!
- Days on Market
- 38 days
- Current Status
- Contingent
- Sold Price
- Original Price
- $2,395,000
- List Price
- $1,988,000
- On Market Date
- Jun 26, 2025
- Contract Date
- Aug 3, 2025
- Close Date
- Aug 25, 2025
- Property Type
- Single Family Home
- Area
- 10 - Willow Glen
- Zip Code
- 95125
- MLS ID
- ML82012291
- APN
- 429-19-001
- Year Built
- 1930
- Stories in Building
- 2
- Possession
- Unavailable
- COE
- Aug 25, 2025
- Data Source
- MLSL
- Origin MLS System
- MLSListings, Inc.
Willow Glen Elementary School
Public K-5 Elementary
Students: 756 Distance: 0.3mi
Hammer Montessori At Galarza Elementary School
Public K-5 Elementary
Students: 326 Distance: 0.4mi
Ernesto Galarza Elementary School
Public K-5 Elementary
Students: 397 Distance: 0.4mi
River Glen School
Public K-8 Elementary
Students: 520 Distance: 0.6mi
Private Educational Network School
Private K-12 Coed
Students: NA Distance: 0.8mi
Willow Glen High School
Public 9-12 Secondary
Students: 1737 Distance: 1.0mi
- Bed
- 3
- Bath
- 1
- Stall Shower, Tub
- Parking
- 0
- On Street
- SQ FT
- 1,804
- SQ FT Source
- Unavailable
- Lot SQ FT
- 6,550.0
- Lot Acres
- 0.150367 Acres
- Kitchen
- Countertop - Tile, Dishwasher, Garbage Disposal, Oven Range - Gas, Pantry, Refrigerator
- Cooling
- Central AC
- Dining Room
- Breakfast Nook, Formal Dining Room
- Disclosures
- Natural Hazard Disclosure
- Family Room
- No Family Room
- Flooring
- Carpet, Tile, Wood
- Foundation
- Concrete Perimeter
- Fire Place
- Gas Log
- Heating
- Central Forced Air - Gas
- Laundry
- Dryer, Inside, Washer
- Fee
- Unavailable
MLS and other Information regarding properties for sale as shown in Theo have been obtained from various sources such as sellers, public records, agents and other third parties. This information may relate to the condition of the property, permitted or unpermitted uses, zoning, square footage, lot size/acreage or other matters affecting value or desirability. Unless otherwise indicated in writing, neither brokers, agents nor Theo have verified, or will verify, such information. If any such information is important to buyer in determining whether to buy, the price to pay or intended use of the property, buyer is urged to conduct their own investigation with qualified professionals, satisfy themselves with respect to that information, and to rely solely on the results of that investigation.
School data provided by GreatSchools. School service boundaries are intended to be used as reference only. To verify enrollment eligibility for a property, contact the school directly.
