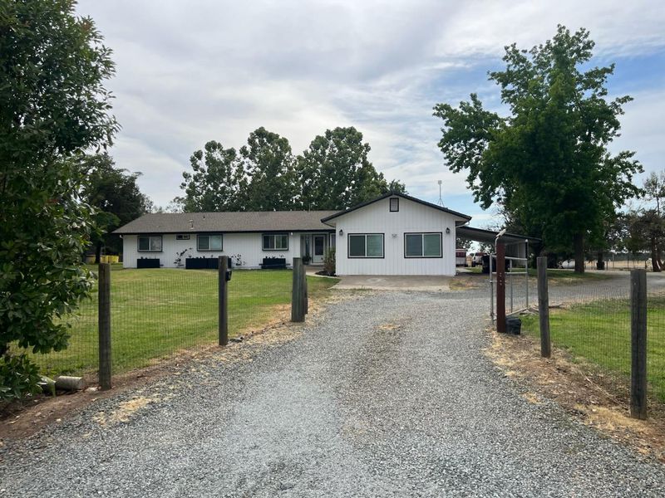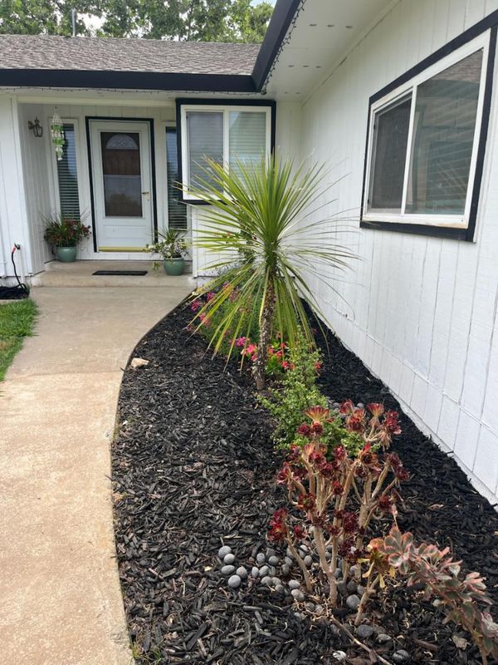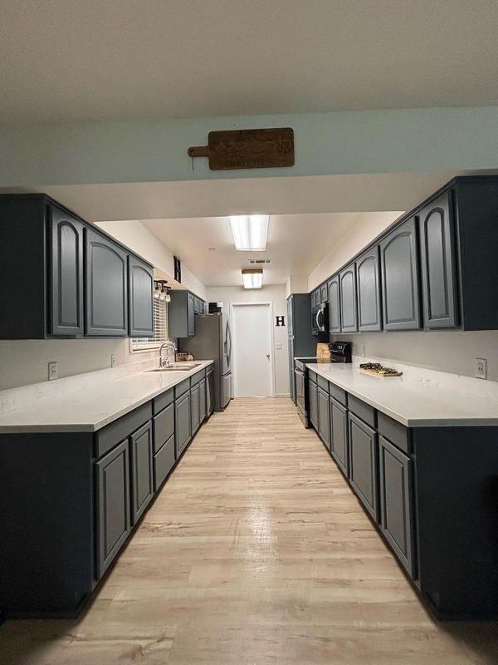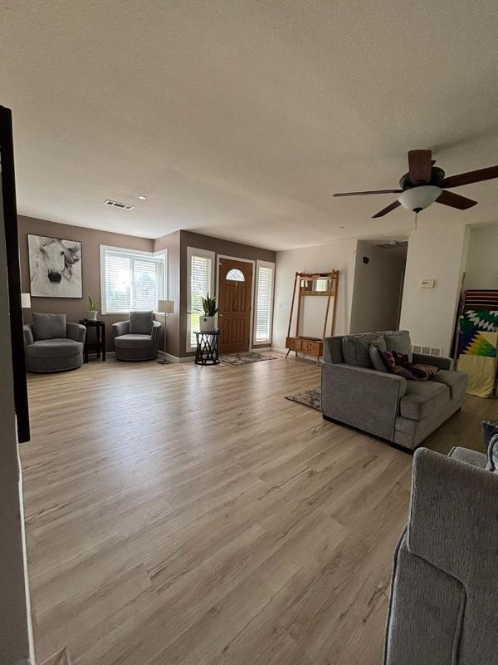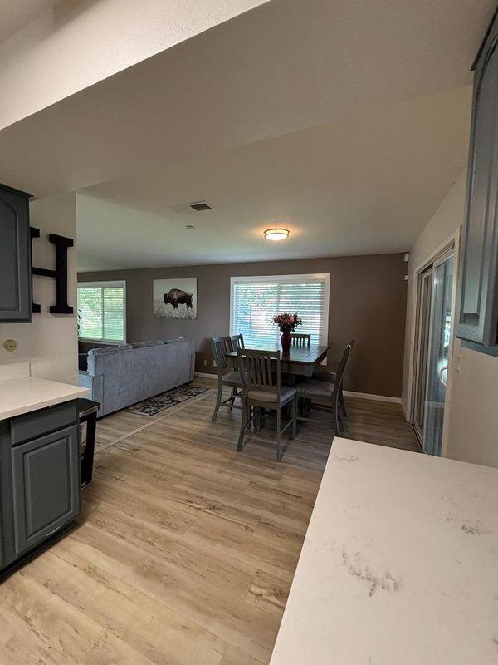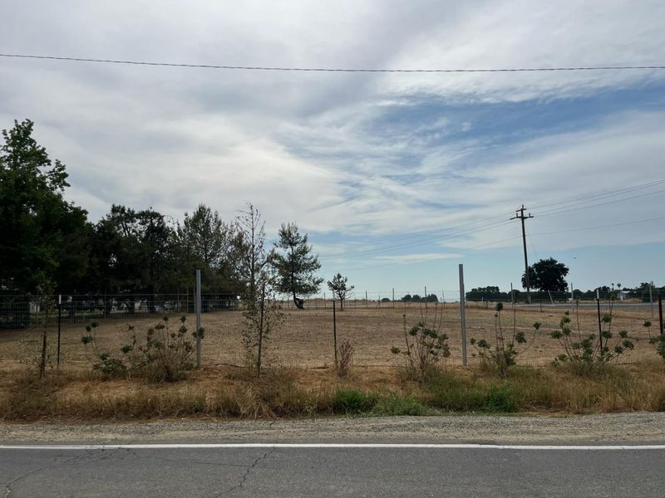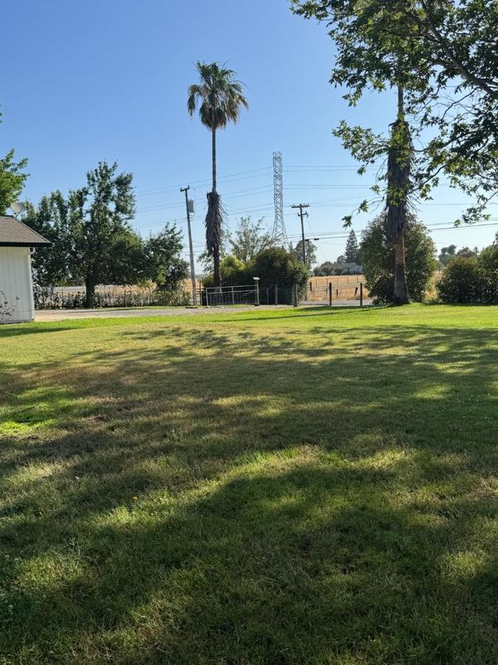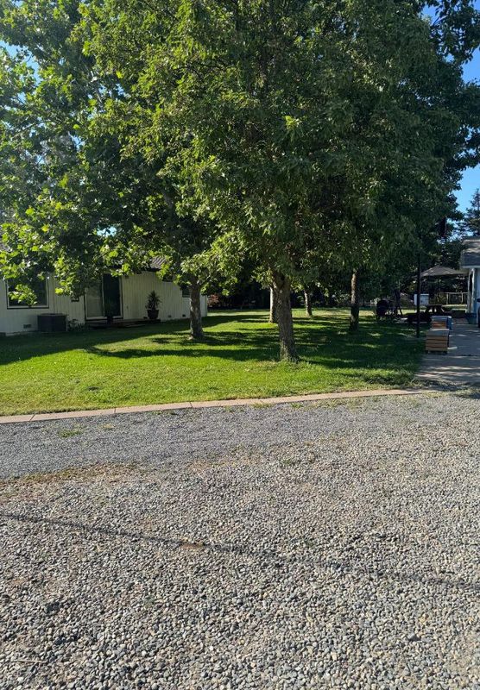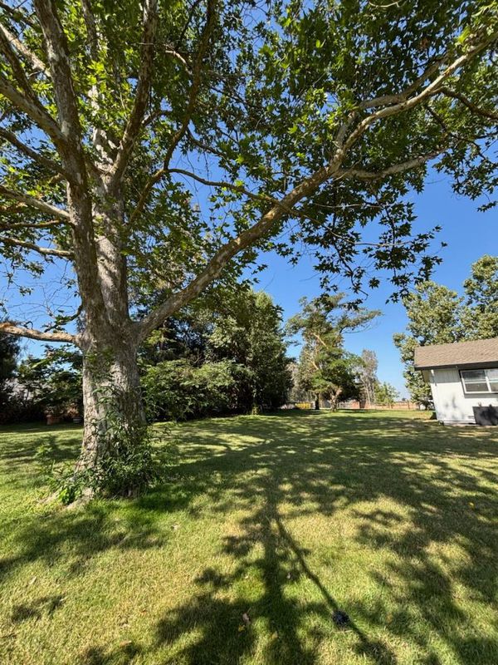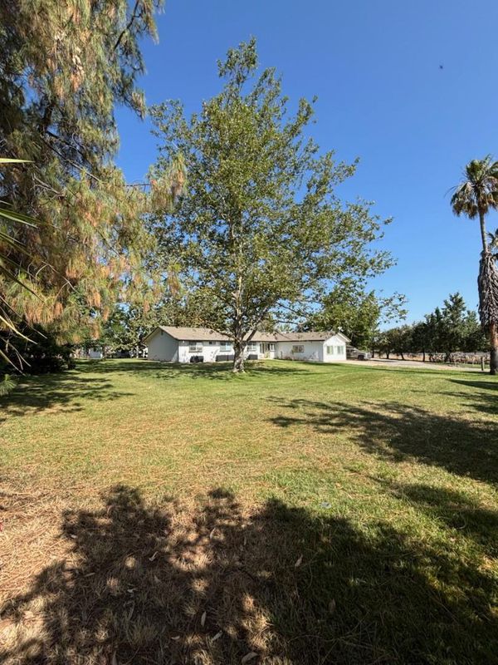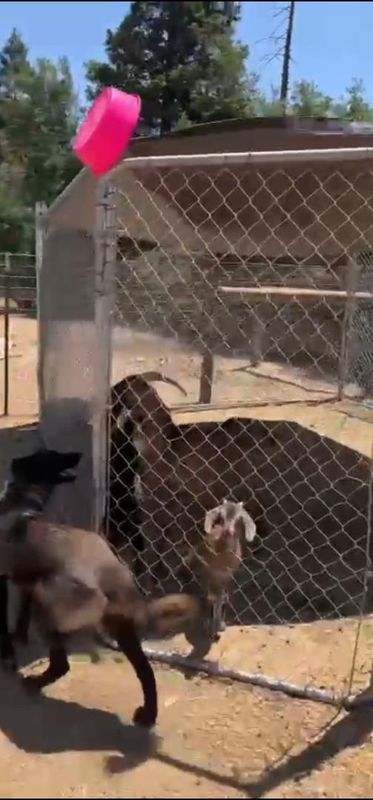
$779,000
2,768
SQ FT
$281
SQ/FT
12445 Alta Mesa Road
@ Twin Cities Rd. - 10638 - Herald, Herald
- 5 Bed
- 3 Bath
- 4 Park
- 2,768 sqft
- HERALD
-

Country Living at its finest! This beautiful, well-kept ranchette offers a serene escape on 2.0 acres, complete perfect for horses, livestock, or simply enjoying the open space. The heart of this property is the inviting ranch-style home, boasting 5 bedrooms, 3 full baths, Family and living room, dining, and kitchen areas,2 car garage used as a cave man's room with its own bar creating a warm and welcoming atmosphere for family gatherings and entertaining, short distance to Walmart and stores and only 15 minutes to Sky River Casino. This ranchette provides space and all needed country lifestyle with the convenience of shopping and entertainment within minutes distance. New corrected price of $779,000 this is the best and well-priced property in Sac county.
- Days on Market
- 73 days
- Current Status
- Contingent
- Sold Price
- Original Price
- $799,000
- List Price
- $779,000
- On Market Date
- Jun 9, 2025
- Contract Date
- Aug 21, 2025
- Close Date
- Sep 30, 2025
- Property Type
- Single Family Home
- Area
- 10638 - Herald
- Zip Code
- 95638
- MLS ID
- ML82010300
- APN
- 152-0080-051-0000
- Year Built
- 1977
- Stories in Building
- 1
- Possession
- COE
- COE
- Sep 30, 2025
- Data Source
- MLSL
- Origin MLS System
- MLSListings, Inc.
Arcohe Elementary School
Public K-8 Elementary
Students: 455 Distance: 1.1mi
Liberty Ranch High School
Public 9-12
Students: 1180 Distance: 3.1mi
Galt Adult Education
Public n/a Adult Education
Students: NA Distance: 3.3mi
Estrellita Continuation High School
Public 9-12 Continuation
Students: 45 Distance: 3.3mi
Mccaffrey Middle School
Public 7-8 Middle
Students: 884 Distance: 3.6mi
Shepherd's Flock School
Private K-12 Religious, Coed
Students: NA Distance: 3.8mi
- Bed
- 5
- Bath
- 3
- Parking
- 4
- Carport, Detached Garage, Guest / Visitor Parking
- SQ FT
- 2,768
- SQ FT Source
- Unavailable
- Lot SQ FT
- 87,120.0
- Lot Acres
- 2.0 Acres
- Kitchen
- Oven Range - Gas, Refrigerator
- Cooling
- Central AC
- Dining Room
- No Formal Dining Room, No Informal Dining Room
- Disclosures
- NHDS Report
- Family Room
- Separate Family Room
- Flooring
- Carpet, Laminate
- Foundation
- Crawl Space
- Fire Place
- Other
- Heating
- Forced Air
- Laundry
- Inside
- Possession
- COE
- Fee
- Unavailable
MLS and other Information regarding properties for sale as shown in Theo have been obtained from various sources such as sellers, public records, agents and other third parties. This information may relate to the condition of the property, permitted or unpermitted uses, zoning, square footage, lot size/acreage or other matters affecting value or desirability. Unless otherwise indicated in writing, neither brokers, agents nor Theo have verified, or will verify, such information. If any such information is important to buyer in determining whether to buy, the price to pay or intended use of the property, buyer is urged to conduct their own investigation with qualified professionals, satisfy themselves with respect to that information, and to rely solely on the results of that investigation.
School data provided by GreatSchools. School service boundaries are intended to be used as reference only. To verify enrollment eligibility for a property, contact the school directly.
