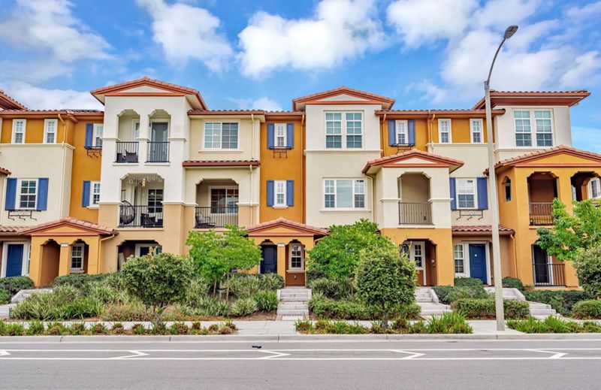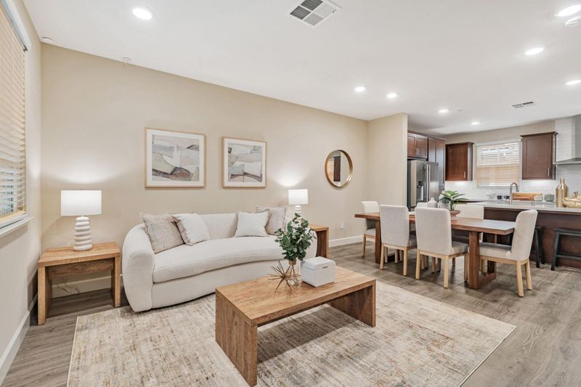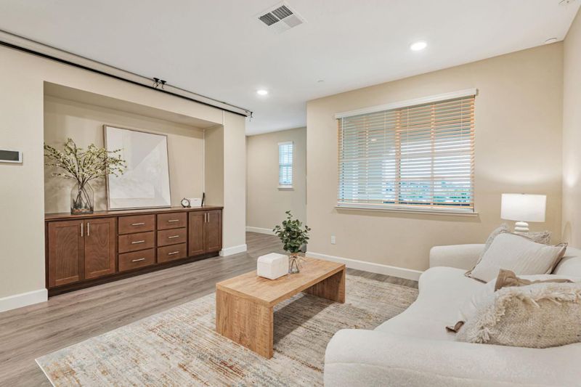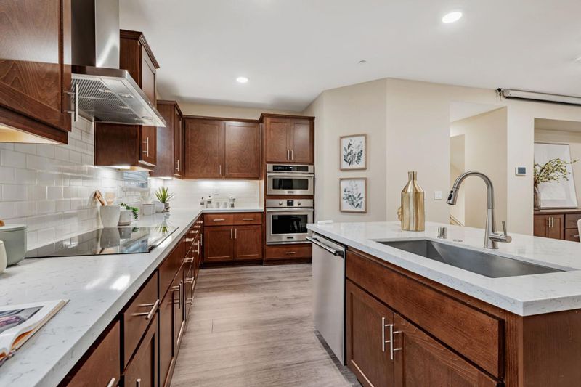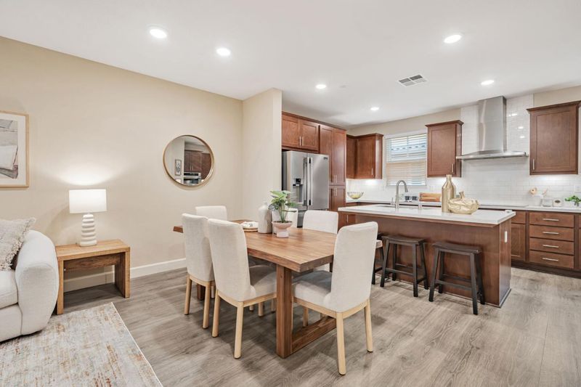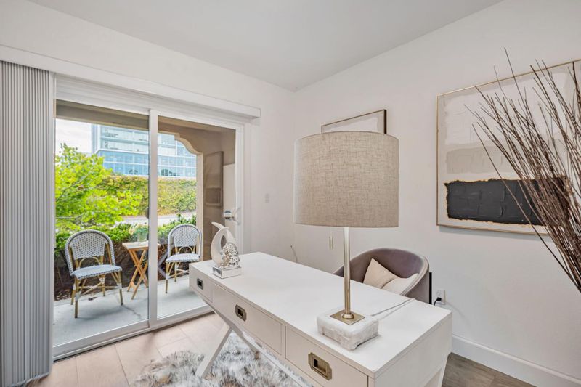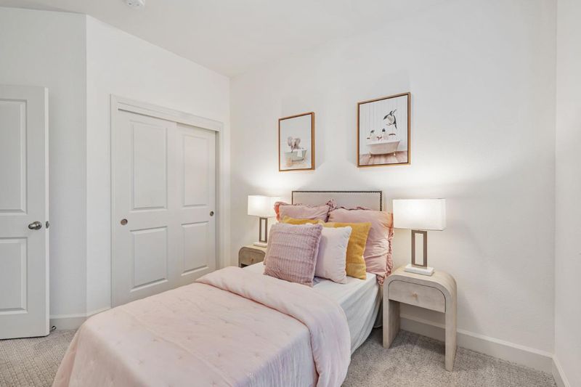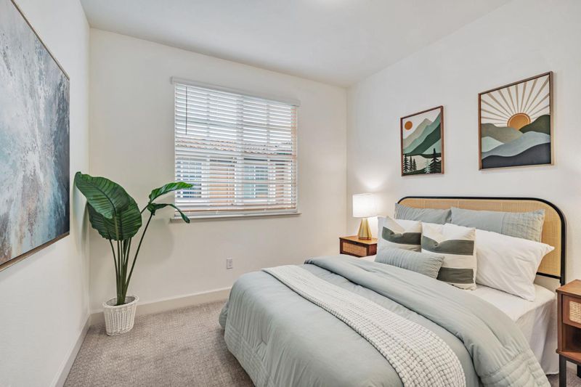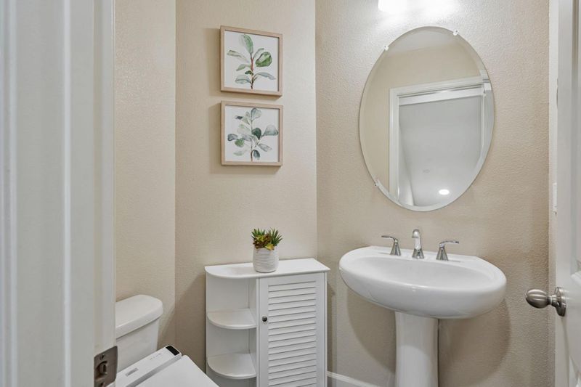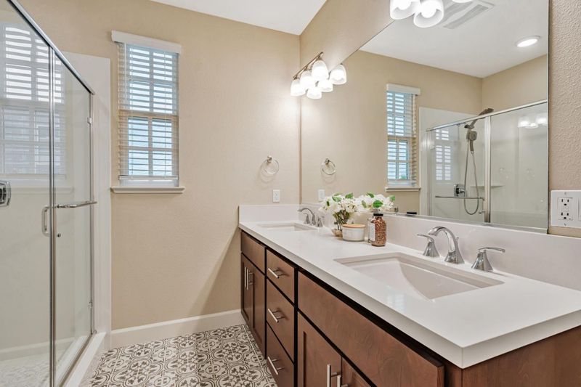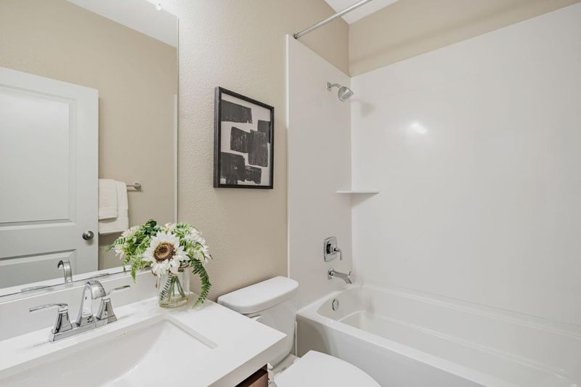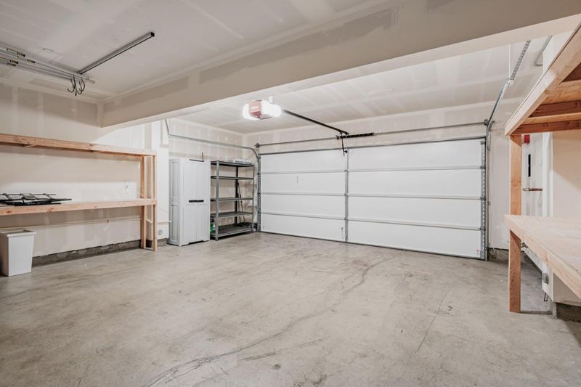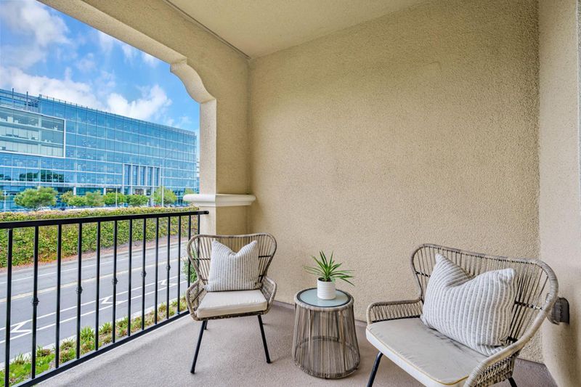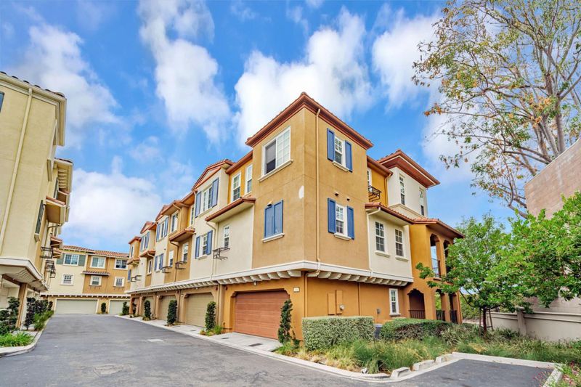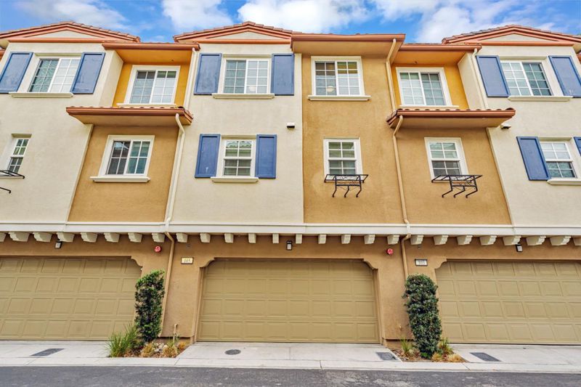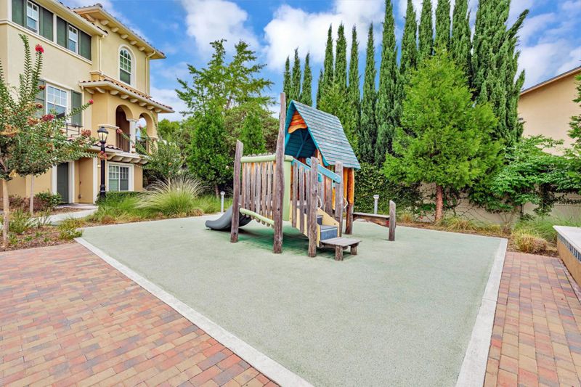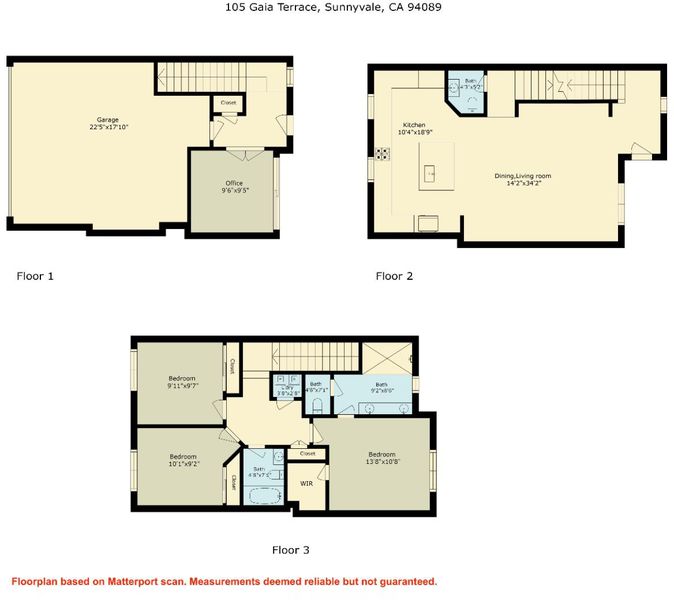
$1,449,000
1,582
SQ FT
$916
SQ/FT
105 Gaia Terrace
@ Persian Dr - 19 - Sunnyvale, Sunnyvale
- 3 Bed
- 3 (2/1) Bath
- 2 Park
- 1,582 sqft
- SUNNYVALE
-

-
Sat Sep 27, 2:00 pm - 4:00 pm
-
Sun Sep 28, 2:00 pm - 4:00 pm
Welcome to Santorini at Sunnyvale a beautifully appointed 3-story townhome in the heart of Silicon Valley. The location offers unmatched convenience: Googles Sunnyvale campus is just across the overpass, with many tech companies, such as Meta, Amazon, NVIDIA, AMD, Microsoft, and Oracle, are only a short drive away. Commuters enjoy quick access to Hwy 237, Hwy 101, and VTA, while being minutes from shopping, dining, and recreational amenities. Featuring 1,582 sq. ft., 3 bedrooms, den/office, 2.5 baths, balcony, and a 2-car side-by-side garage, this home is filled with upgrades: Mahogany Shaker cabinets, Silestone quartz countertops, stainless steel appliances, and built-in media cabinetry. Additional highlights include dual-zone HVAC, smart home automation, solar prep, cordless blinds, and garage storage. This home combines modern upgrades with a truly central location an exceptional opportunity to live at the crossroads of innovation, convenience, and comfort.
- Days on Market
- 1 day
- Current Status
- Active
- Original Price
- $1,449,000
- List Price
- $1,449,000
- On Market Date
- Sep 25, 2025
- Property Type
- Townhouse
- Area
- 19 - Sunnyvale
- Zip Code
- 94089
- MLS ID
- ML82022894
- APN
- 110-62-012
- Year Built
- 2020
- Stories in Building
- 3
- Possession
- COE
- Data Source
- MLSL
- Origin MLS System
- MLSListings, Inc.
Summit Public School: Denali
Charter 6-12
Students: 575 Distance: 0.6mi
Spark Charter
Charter K-8
Students: 300 Distance: 0.7mi
Columbia Middle School
Public 6-8 Middle
Students: 790 Distance: 0.8mi
Lakewood Elementary School
Public K-5 Elementary
Students: 437 Distance: 1.1mi
San Miguel Elementary School
Public K-5 Elementary
Students: 403 Distance: 1.1mi
Bishop Elementary School
Public K-5 Elementary, Coed
Students: 475 Distance: 1.2mi
- Bed
- 3
- Bath
- 3 (2/1)
- Double Sinks
- Parking
- 2
- Attached Garage, Common Parking Area
- SQ FT
- 1,582
- SQ FT Source
- Unavailable
- Kitchen
- 220 Volt Outlet, Cooktop - Electric, Dishwasher, Exhaust Fan, Hood Over Range, Island with Sink, Microwave
- Cooling
- Central AC
- Dining Room
- Dining Area in Living Room
- Disclosures
- Natural Hazard Disclosure
- Family Room
- No Family Room
- Foundation
- Concrete Slab
- Heating
- Central Forced Air
- Laundry
- In Utility Room
- Possession
- COE
- * Fee
- $510
- Name
- D.R. Hortons
- *Fee includes
- Common Area Electricity, Exterior Painting, Garbage, Insurance - Common Area, Landscaping / Gardening, Maintenance - Common Area, Maintenance - Exterior, Management Fee, Reserves, and Roof
MLS and other Information regarding properties for sale as shown in Theo have been obtained from various sources such as sellers, public records, agents and other third parties. This information may relate to the condition of the property, permitted or unpermitted uses, zoning, square footage, lot size/acreage or other matters affecting value or desirability. Unless otherwise indicated in writing, neither brokers, agents nor Theo have verified, or will verify, such information. If any such information is important to buyer in determining whether to buy, the price to pay or intended use of the property, buyer is urged to conduct their own investigation with qualified professionals, satisfy themselves with respect to that information, and to rely solely on the results of that investigation.
School data provided by GreatSchools. School service boundaries are intended to be used as reference only. To verify enrollment eligibility for a property, contact the school directly.
