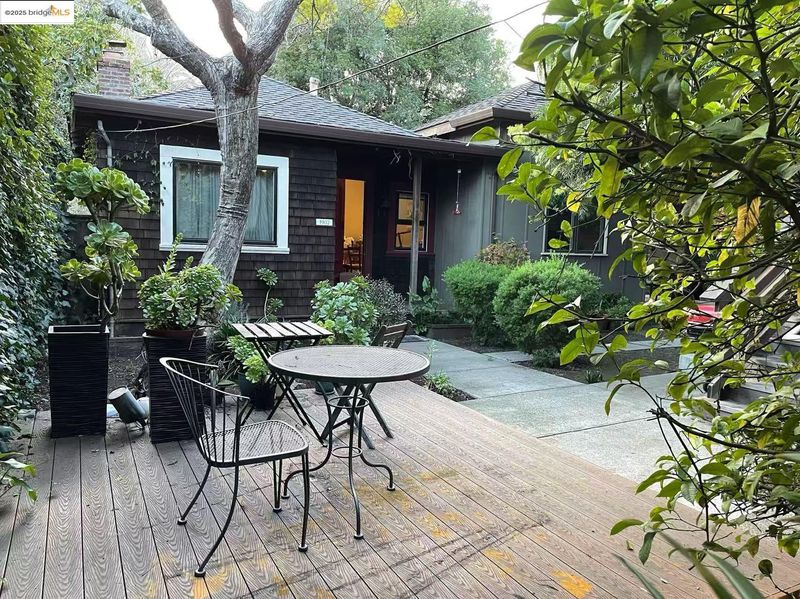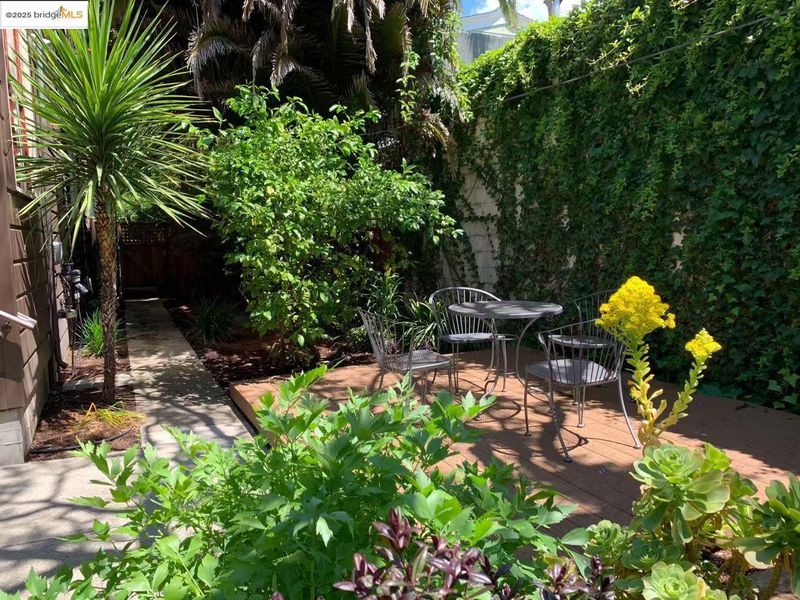 Price Reduced
Price Reduced
$2,499,999
3,750
SQ FT
$667
SQ/FT
1906 Bonita Ave
@ Hearst Ave - Downtown, Berkeley
- 15 Bed
- 7 Bath
- 0 Park
- 3,750 sqft
- Berkeley
-

Vacant property at COE! This exceptional Berkeley Students Housing seamlessly blends historic charm with lucrative investment potential, offering a unique opportunity for both investors and owner-occupants in a prime location just minutes from UC Berkeley campus and the Downtown Berkeley. The expansive lot features two classic brown shingle buildings: a rear single family home featuring 4b2b, a front quadplex with one 4b2b, one 3b1b, two 2b1b units, fully leased with impressive $21,000 per month, with the added potential to build an ADU for even greater returns. Surrounded by mature trees, fruit trees, and vibrant greenery, the property exudes a peaceful ambiance while being steps away from the Gourmet Ghetto’s dining scene, local supermarkets, parks, and coffee shops, making it an ideal choice for those seeking a high-demand rental near Cal Berkeley or a charming home with substantial income opportunities in one of Berkeley’s most coveted neighborhoods,Buyer to verify Cap rate,GRM at their own satisfaction.
- Current Status
- Back on market
- Original Price
- $2,799,999
- List Price
- $2,499,999
- On Market Date
- Aug 20, 2025
- Property Type
- Detached
- D/N/S
- Downtown
- Zip Code
- 94704
- MLS ID
- 41108768
- APN
- 5720585
- Year Built
- 1906
- Stories in Building
- Unavailable
- Possession
- Close Of Escrow, Rental Agreement
- Data Source
- MAXEBRDI
- Origin MLS System
- Bridge AOR
Archway School
Private 5-8 Coed
Students: 40 Distance: 0.2mi
Bayhill High School
Private 9-12 High, Coed
Students: 80 Distance: 0.2mi
Berkeley Arts Magnet at Whittier School
Public K-5 Elementary
Students: 412 Distance: 0.3mi
Berkeley Arts Magnet at Whittier School
Public K-5 Elementary
Students: 425 Distance: 0.3mi
Berkeley High School
Public 9-12 Secondary
Students: 3205 Distance: 0.3mi
Berkeley High School
Public 9-12 Secondary
Students: 3154 Distance: 0.3mi
- Bed
- 15
- Bath
- 7
- Parking
- 0
- Off Street, Parking Spaces, Parking Lot
- SQ FT
- 3,750
- SQ FT Source
- Other
- Lot SQ FT
- 6,732.0
- Lot Acres
- 0.15 Acres
- Pool Info
- None
- Kitchen
- Dishwasher, Gas Range, Refrigerator, Dryer, Gas Water Heater, Tankless Water Heater, Breakfast Nook, Eat-in Kitchen, Gas Range/Cooktop, Updated Kitchen
- Cooling
- None
- Disclosures
- Nat Hazard Disclosure, Rent Control, Disclosure Package Avail, Lead Hazard Disclosure
- Entry Level
- Exterior Details
- Back Yard, Front Yard, Side Yard, Storage
- Flooring
- Hardwood, Laminate, Tile
- Foundation
- Fire Place
- Other
- Heating
- Natural Gas, Central
- Laundry
- Coin Operated
- Main Level
- Other
- Possession
- Close Of Escrow, Rental Agreement
- Architectural Style
- Brown Shingle, Cottage, Craftsman
- Construction Status
- Existing
- Additional Miscellaneous Features
- Back Yard, Front Yard, Side Yard, Storage
- Location
- 2 Houses / 1 Lot
- Roof
- Composition Shingles
- Water and Sewer
- Public
- Fee
- Unavailable
MLS and other Information regarding properties for sale as shown in Theo have been obtained from various sources such as sellers, public records, agents and other third parties. This information may relate to the condition of the property, permitted or unpermitted uses, zoning, square footage, lot size/acreage or other matters affecting value or desirability. Unless otherwise indicated in writing, neither brokers, agents nor Theo have verified, or will verify, such information. If any such information is important to buyer in determining whether to buy, the price to pay or intended use of the property, buyer is urged to conduct their own investigation with qualified professionals, satisfy themselves with respect to that information, and to rely solely on the results of that investigation.
School data provided by GreatSchools. School service boundaries are intended to be used as reference only. To verify enrollment eligibility for a property, contact the school directly.










