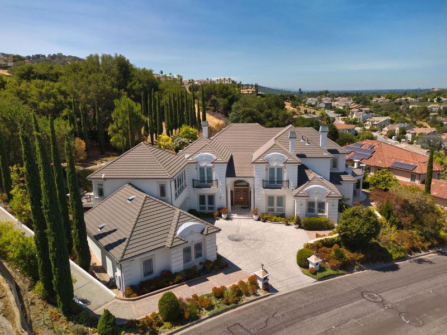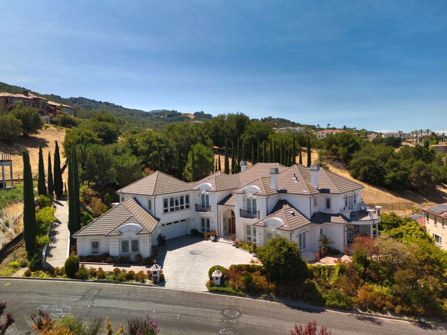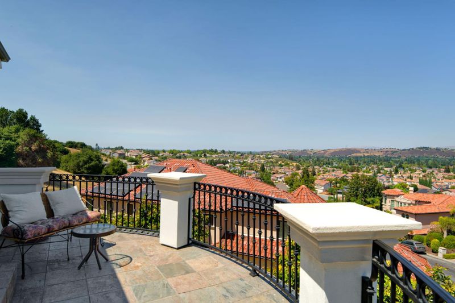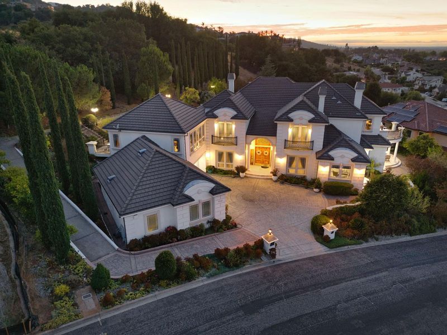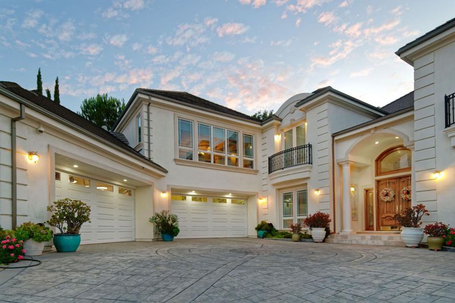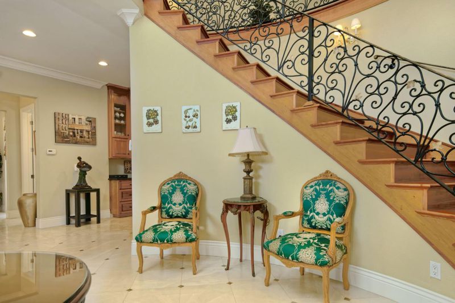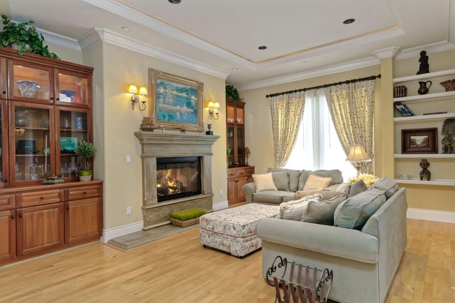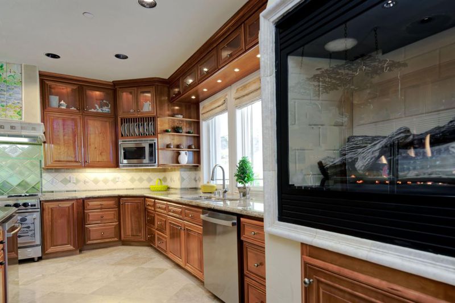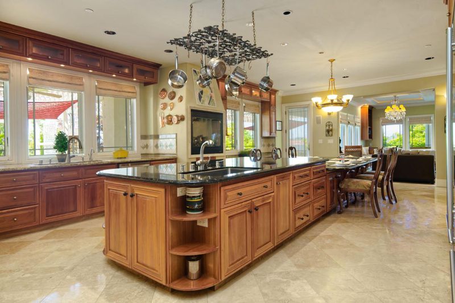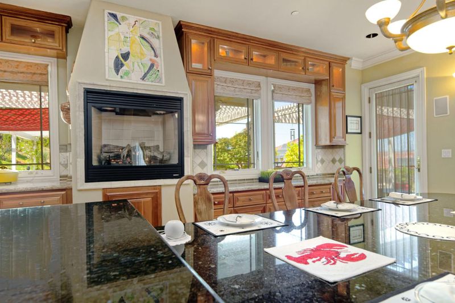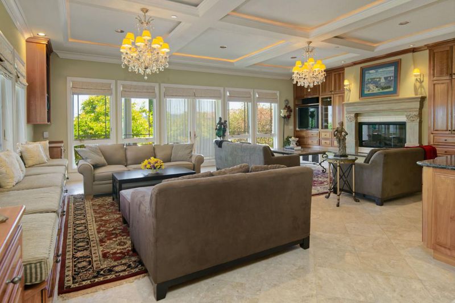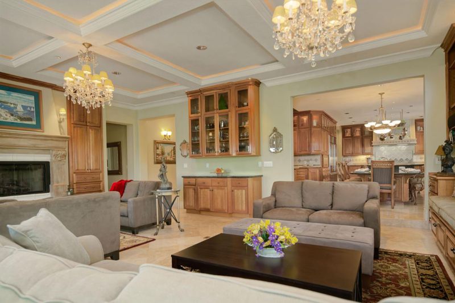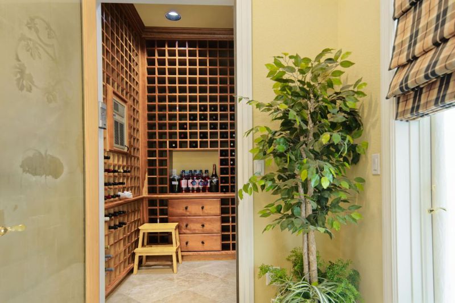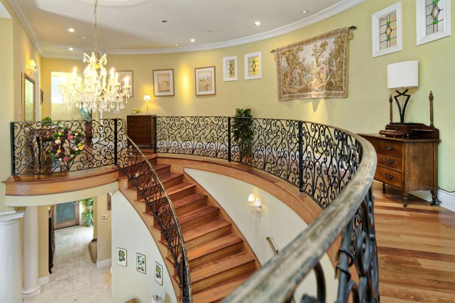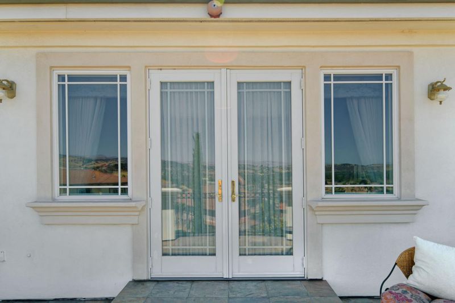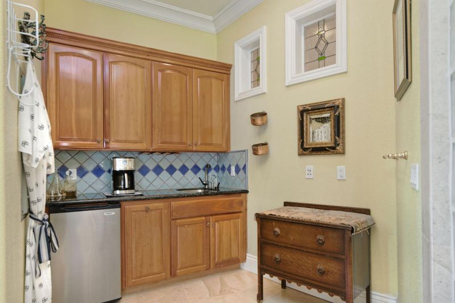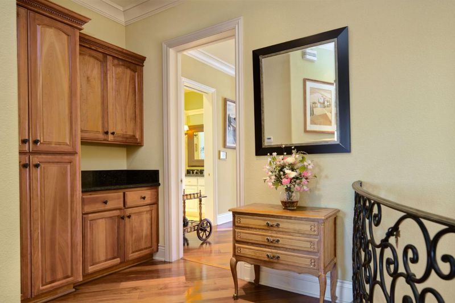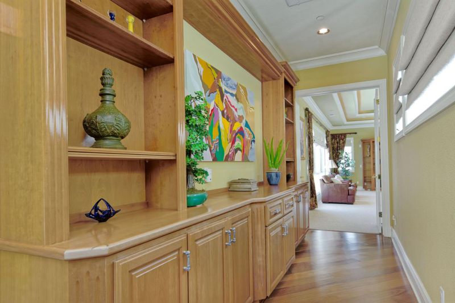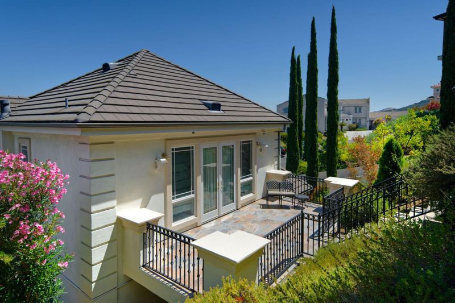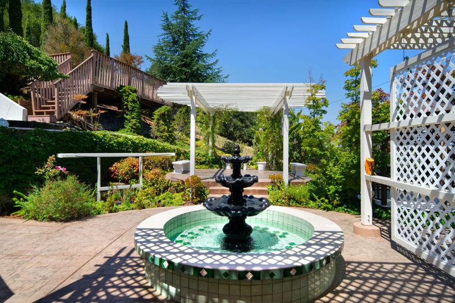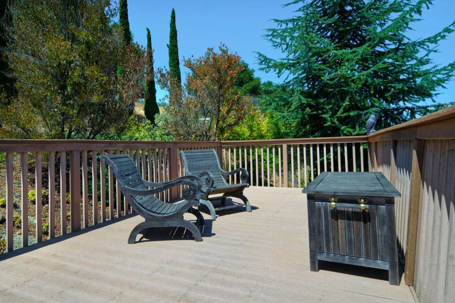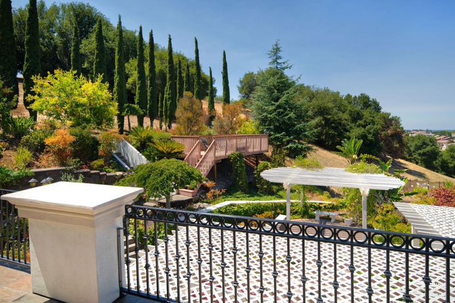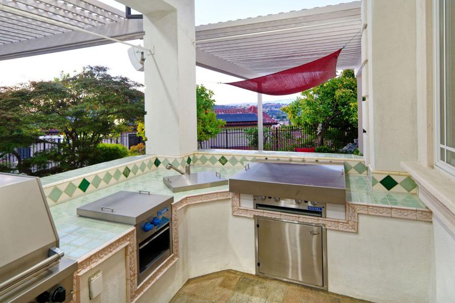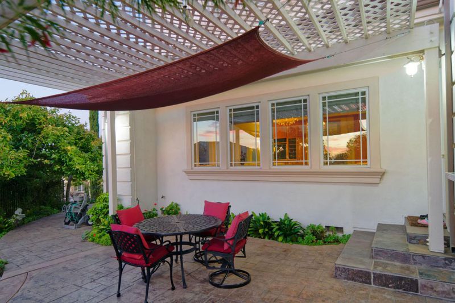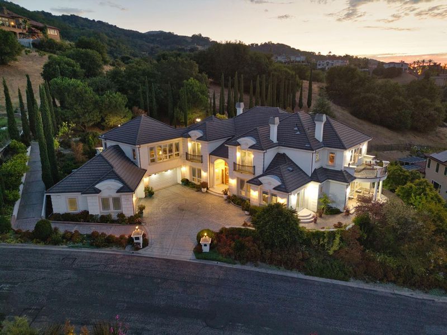
$4,500,000
6,825
SQ FT
$659
SQ/FT
7003 Hollow Lake Way
@ Valley Quail Circle - 13 - Almaden Valley, San Jose
- 4 Bed
- 5 Bath
- 4 Park
- 6,825 sqft
- SAN JOSE
-

-
Sat Aug 23, 1:00 pm - 4:00 pm
-
Sun Aug 24, 1:00 pm - 4:00 pm
This magnificent property with exceptional craftsmanship in Almaden Valleys Country View Custom Estates offers elegance, versatility, and breathtaking views. The home features 4 bedrooms, 5 baths, a large bonus/media room, office, wine cellar, and dual two-car garages with workshop. One of the bedrooms is downstairs adjacent to a full bath, currently set up as a hobby and sewing room and can easily be converted back to a bedroom with the installation of a closet. A chef's kitchen with professional-grade appliances anchors the main level, while soaring ceilings, radiant heated floors, and 5 fireplaces add warmth and sophistication. The luxurious primary suite features dual balconies, a spa-like bath with triple shower and jet tub, and a private kitchenette. Extra insulation improves both energy efficiency and soundproofing, while the use of 2x6 framing offers superior strength compared to typical 2x4 construction. The home is fully equipped for networking, with six Wi-Fi access points perfect for today's connected lifestyle and seamless smart-home connectivity. Outdoors, tiered patios, a fully equipped Viking outdoor kitchen, gazebo, and wooden deck create a resort-style retreat framed by lush landscaping and fruit trees. Top Schools: Williams, Bret Harte and Leland High.
- Days on Market
- 1 day
- Current Status
- Active
- Original Price
- $4,500,000
- List Price
- $4,500,000
- On Market Date
- Aug 21, 2025
- Property Type
- Single Family Home
- Area
- 13 - Almaden Valley
- Zip Code
- 95120
- MLS ID
- ML82018894
- APN
- 583-72-001
- Year Built
- 2002
- Stories in Building
- 2
- Possession
- Negotiable
- Data Source
- MLSL
- Origin MLS System
- MLSListings, Inc.
Williams Elementary School
Public K-5 Elementary
Students: 682 Distance: 0.7mi
Bret Harte Middle School
Public 6-8 Middle
Students: 1189 Distance: 1.0mi
Graystone Elementary School
Public K-5 Elementary
Students: 571 Distance: 1.1mi
Challenger School - Almaden
Private PK-8 Elementary, Coed
Students: 10000 Distance: 1.3mi
Almaden Country Day School
Private PK-8 Elementary, Nonprofit
Students: 360 Distance: 1.4mi
Leland High School
Public 9-12 Secondary
Students: 1917 Distance: 1.5mi
- Bed
- 4
- Bath
- 5
- Double Sinks, Full on Ground Floor, Oversized Tub, Primary - Tub with Jets, Solid Surface, Stall Shower - 2+, Steam Shower, Tile, Tub with Jets, Tubs - 2+
- Parking
- 4
- Attached Garage
- SQ FT
- 6,825
- SQ FT Source
- Unavailable
- Lot SQ FT
- 52,840.0
- Lot Acres
- 1.213039 Acres
- Kitchen
- Cooktop - Gas, Countertop - Granite, Dishwasher, Exhaust Fan, Island with Sink, Microwave, Oven - Gas, Oven - Self Cleaning, Oven Range, Pantry, Refrigerator
- Cooling
- Central AC, Multi-Zone, Whole House / Attic Fan
- Dining Room
- Eat in Kitchen, Formal Dining Room
- Disclosures
- Natural Hazard Disclosure
- Family Room
- Kitchen / Family Room Combo
- Flooring
- Hardwood, Tile
- Foundation
- Concrete Perimeter
- Fire Place
- Family Room, Living Room, Primary Bedroom, Other
- Heating
- Central Forced Air, Heating - 2+ Zones, Radiant Floors
- Laundry
- In Utility Room, Inside, Tub / Sink, Washer / Dryer
- Views
- City Lights, Hills
- Possession
- Negotiable
- * Fee
- $200
- Name
- Country View Custom Home Estates
- *Fee includes
- Security Service and Other
MLS and other Information regarding properties for sale as shown in Theo have been obtained from various sources such as sellers, public records, agents and other third parties. This information may relate to the condition of the property, permitted or unpermitted uses, zoning, square footage, lot size/acreage or other matters affecting value or desirability. Unless otherwise indicated in writing, neither brokers, agents nor Theo have verified, or will verify, such information. If any such information is important to buyer in determining whether to buy, the price to pay or intended use of the property, buyer is urged to conduct their own investigation with qualified professionals, satisfy themselves with respect to that information, and to rely solely on the results of that investigation.
School data provided by GreatSchools. School service boundaries are intended to be used as reference only. To verify enrollment eligibility for a property, contact the school directly.
