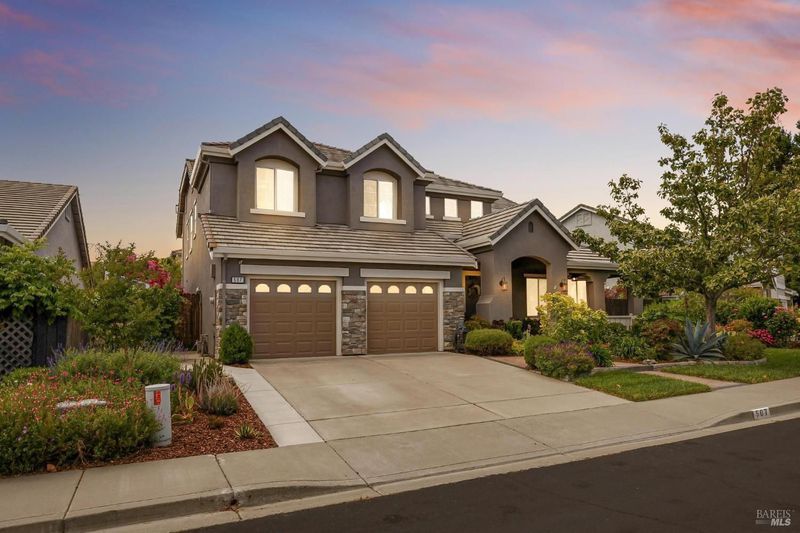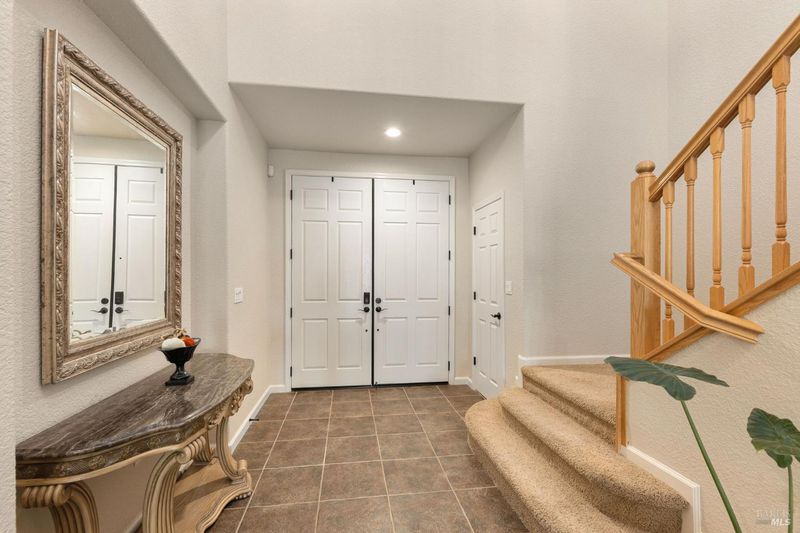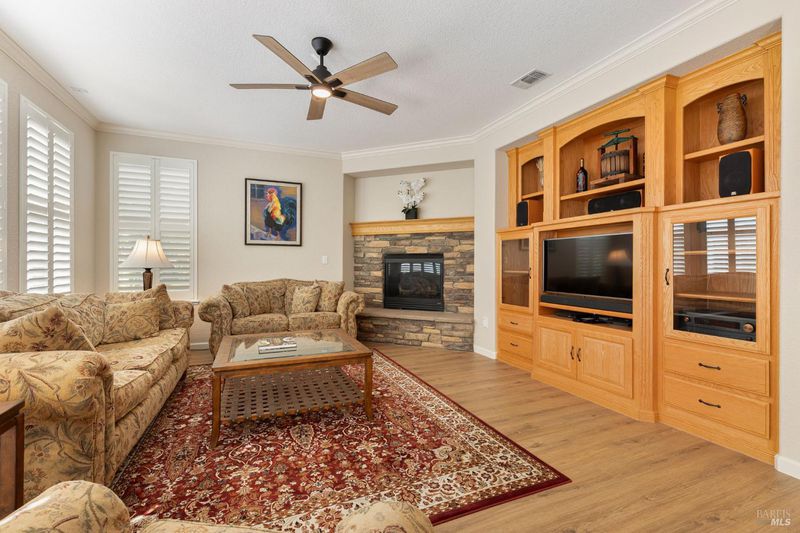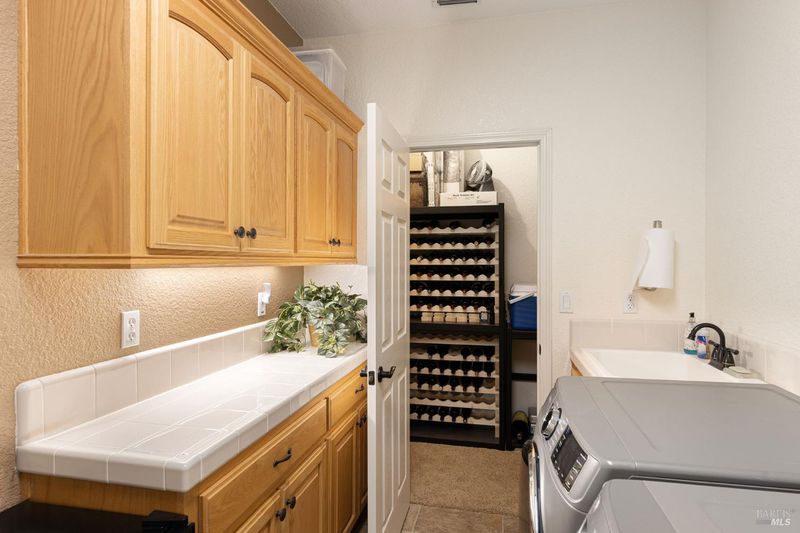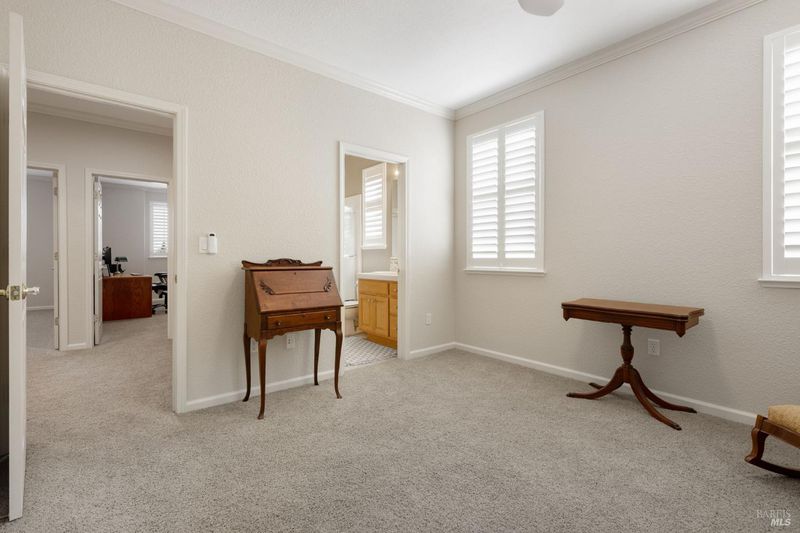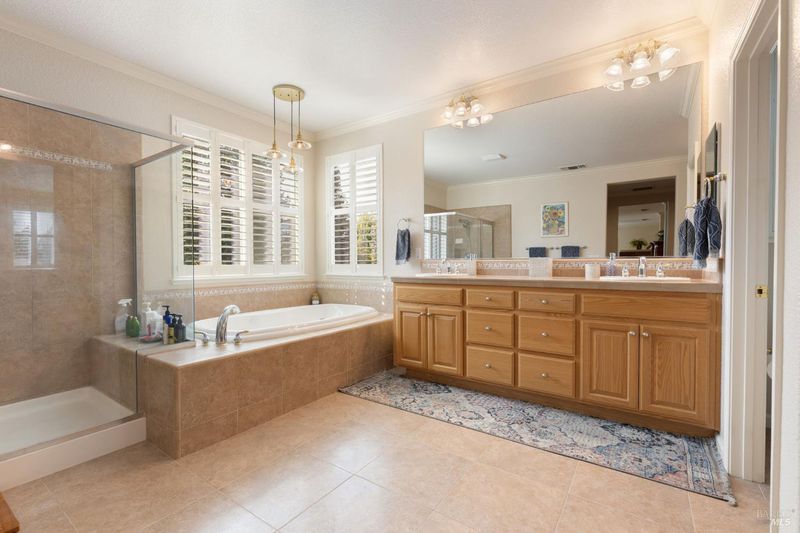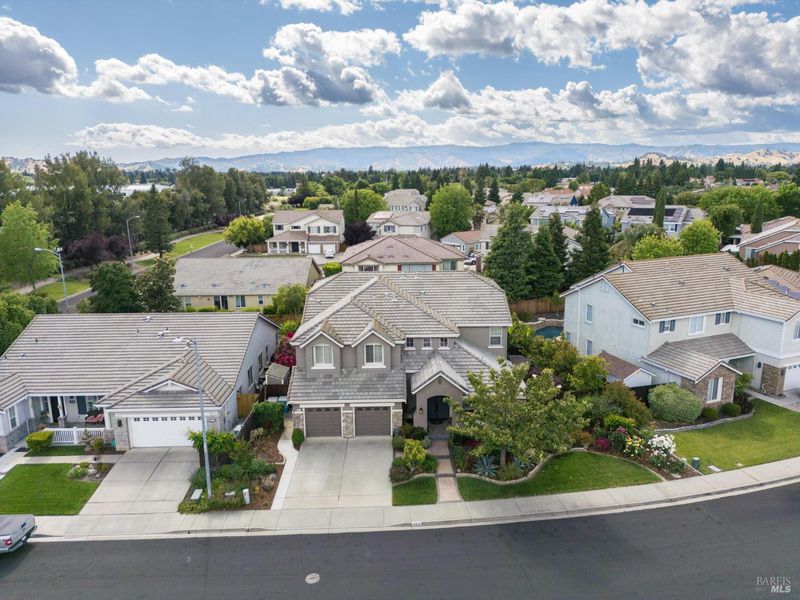
$1,094,900
4,087
SQ FT
$268
SQ/FT
507 Topeka Lane
@ Atchison Drive - Vacaville 7, Vacaville
- 5 Bed
- 4 Bath
- 5 Park
- 4,087 sqft
- Vacaville
-

Welcome to this extraordinary home in the sought-after Canterfield neighborhood, where elegance, comfort, and modern convenience meet. With 5 spacious bedrooms, 4 full baths, and over 4,000 sq. ft. of thoughtfully designed living space, this residence blends style and functionality. An inviting entry opens to the formal living and dining rooms, ideal for entertaining. The deluxe kitchen is a chef's dream with natural oak cabinetry, central island, and butler's pantry for extra storage and serving. The breakfast area and adjoining family room provide a warm gathering space with views of the backyard oasis. A main-level bedroom and full bath offer flexibility for guests, extended family, or a home office. Upstairs, the primary suite is a private retreat with a 3-sided fireplace, sitting room, walk-in closet plus cedar wardrobe, and spa-like ensuite with dual vanities and jetted tub. A versatile loft and study area are surrounded by three additional bedrooms and two baths. Added highlights: 3-car tandem garage, dual heat & air, whole house fan, no HOA, no high fire insurance, and NO Mello Roos!
- Days on Market
- 0 days
- Current Status
- Active
- Original Price
- $1,095,000
- List Price
- $1,094,900
- On Market Date
- Sep 24, 2025
- Property Type
- Single Family Residence
- Area
- Vacaville 7
- Zip Code
- 95687
- MLS ID
- 325085088
- APN
- 0135-845-060
- Year Built
- 2003
- Stories in Building
- Unavailable
- Possession
- Seller Rent Back, See Remarks
- Data Source
- BAREIS
- Origin MLS System
Cooper Elementary School
Public K-6 Elementary, Yr Round
Students: 794 Distance: 0.4mi
Jean Callison Elementary School
Public K-6 Elementary
Students: 705 Distance: 0.8mi
Vaca Pena Middle School
Public 7-8 Middle
Students: 757 Distance: 0.9mi
Notre Dame School
Private K-8 Elementary, Religious, Coed
Students: 319 Distance: 1.2mi
Bethany Lutheran
Private K-8 Elementary, Religious, Coed
Students: 179 Distance: 1.4mi
Sierra Vista K-8
Public K-8
Students: 584 Distance: 1.5mi
- Bed
- 5
- Bath
- 4
- Parking
- 5
- Garage Door Opener, Garage Facing Front, Interior Access, Tandem Garage
- SQ FT
- 4,087
- SQ FT Source
- Assessor Agent-Fill
- Lot SQ FT
- 8,011.0
- Lot Acres
- 0.1839 Acres
- Pool Info
- Built-In, Solar Heat
- Kitchen
- Breakfast Room, Butlers Pantry, Granite Counter, Island
- Cooling
- Central
- Flooring
- Carpet, Stone, Tile, Wood
- Foundation
- Slab
- Fire Place
- Double Sided, Family Room, Gas Log, Primary Bedroom
- Heating
- Central
- Laundry
- Ground Floor, Inside Room
- Upper Level
- Bedroom(s), Full Bath(s), Loft, Primary Bedroom, Retreat
- Main Level
- Bedroom(s), Dining Room, Family Room, Full Bath(s), Garage, Kitchen, Living Room, Street Entrance
- Possession
- Seller Rent Back, See Remarks
- Architectural Style
- Mediterranean
- Fee
- $0
MLS and other Information regarding properties for sale as shown in Theo have been obtained from various sources such as sellers, public records, agents and other third parties. This information may relate to the condition of the property, permitted or unpermitted uses, zoning, square footage, lot size/acreage or other matters affecting value or desirability. Unless otherwise indicated in writing, neither brokers, agents nor Theo have verified, or will verify, such information. If any such information is important to buyer in determining whether to buy, the price to pay or intended use of the property, buyer is urged to conduct their own investigation with qualified professionals, satisfy themselves with respect to that information, and to rely solely on the results of that investigation.
School data provided by GreatSchools. School service boundaries are intended to be used as reference only. To verify enrollment eligibility for a property, contact the school directly.
