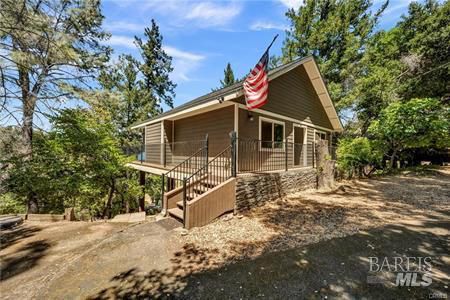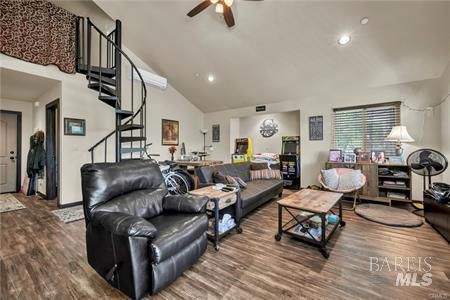
$310,000
1,040
SQ FT
$298
SQ/FT
8290 Soda Bay Road
@ Crystal Rd - Lake County, Kelseyville
- 2 Bed
- 1 Bath
- 2 Park
- 1,040 sqft
- Kelseyville
-

Charming Re-Imagined Cottage with Golf Course Views in Exclusive Buckingham! Tucked away off the road and surrounded by nature, this beautifully remodeled two bedroom, one bath home offers the quintessential blend of comfort, style, and serenity. Completely rebuilt from the ground up to modern codeincluding energy efficiency upgrades and a full fire sprinkler systemthis property is both thoughtfully enhanced and safety-minded, with multiple damaged trees removed over the years to reduce fire risk and support peace of mind. Inside, an open floor plan is filled with natural light and complemented by a stylish spiral staircase leading to a versatile bonus loftideal for storage or even more sleeping space. An enclosed laundry room provides additional storage as well and adds everyday convenience. Expansive windows showcase picturesque views of the Buckingham Golf Course and a nearby pond, seamlessly blending indoor and outdoor living. High-quality finishes throughout add warmth and character, while sliding glass doors open to a spacious wrap-around deck ideal for morning coffee, evening relaxation, or entertaining with nature as your backdrop. The landscaped grounds feature an in-and-out asphalt driveway, reinforced retaining walls, and a concrete pad.
- Days on Market
- 6 days
- Current Status
- Active
- Original Price
- $310,000
- List Price
- $310,000
- On Market Date
- Aug 4, 2025
- Property Type
- Single Family Residence
- Area
- Lake County
- Zip Code
- 95451
- MLS ID
- 325070617
- APN
- 044-392-120-000
- Year Built
- 2016
- Stories in Building
- Unavailable
- Possession
- Close Of Escrow
- Data Source
- BAREIS
- Origin MLS System
Believe In Math
Private 9-12
Students: NA Distance: 3.1mi
Riviera Elementary School
Public K-5 Elementary
Students: 233 Distance: 3.9mi
Mountain Vista Middle School
Public 6-8 Middle
Students: 408 Distance: 4.2mi
Kelseyville Elementary School
Public K-5 Elementary
Students: 514 Distance: 4.2mi
Ed Donaldson Education Center
Public 9-12 Continuation
Students: 7 Distance: 4.2mi
Kelseyville High School
Public 9-12 Secondary
Students: 518 Distance: 4.5mi
- Bed
- 2
- Bath
- 1
- Tub w/Shower Over
- Parking
- 2
- No Garage
- SQ FT
- 1,040
- SQ FT Source
- Assessor Agent-Fill
- Lot SQ FT
- 16,553.0
- Lot Acres
- 0.38 Acres
- Kitchen
- Granite Counter
- Cooling
- Other
- Dining Room
- Dining/Living Combo
- Flooring
- Vinyl
- Heating
- Electric
- Laundry
- Dryer Included, Electric, Inside Room, Washer Included
- Main Level
- Full Bath(s), Kitchen, Living Room, Primary Bedroom
- Views
- Hills
- Possession
- Close Of Escrow
- Architectural Style
- Craftsman
- * Fee
- $211
- Name
- Buckingham
- Phone
- (707) 279-0829
- *Fee includes
- See Remarks
MLS and other Information regarding properties for sale as shown in Theo have been obtained from various sources such as sellers, public records, agents and other third parties. This information may relate to the condition of the property, permitted or unpermitted uses, zoning, square footage, lot size/acreage or other matters affecting value or desirability. Unless otherwise indicated in writing, neither brokers, agents nor Theo have verified, or will verify, such information. If any such information is important to buyer in determining whether to buy, the price to pay or intended use of the property, buyer is urged to conduct their own investigation with qualified professionals, satisfy themselves with respect to that information, and to rely solely on the results of that investigation.
School data provided by GreatSchools. School service boundaries are intended to be used as reference only. To verify enrollment eligibility for a property, contact the school directly.

















