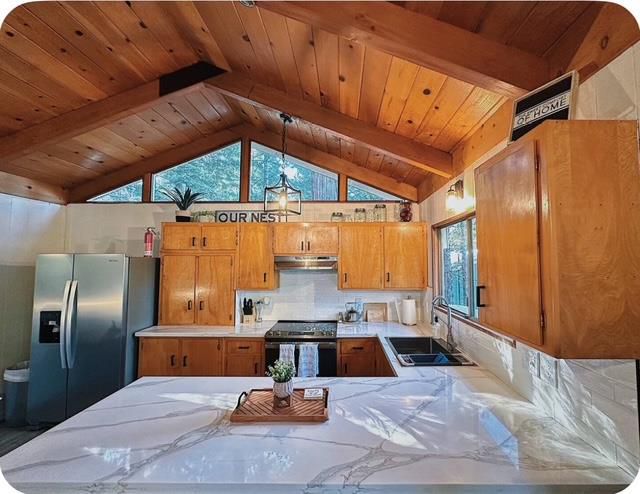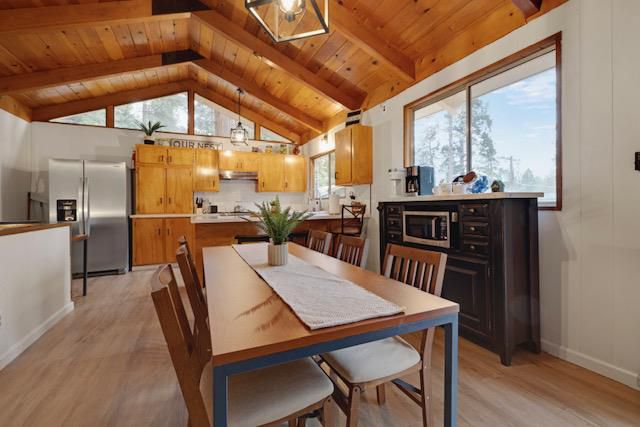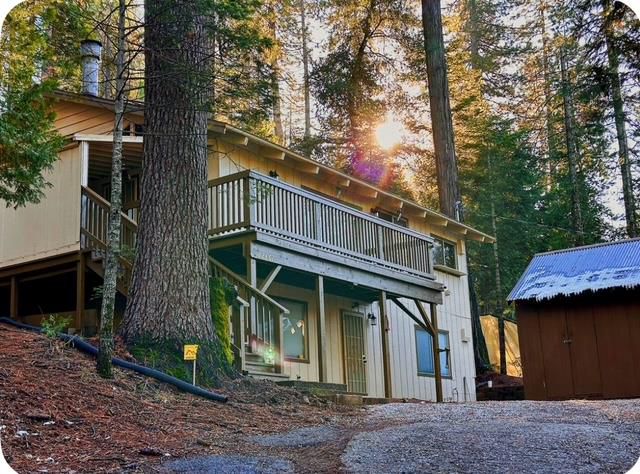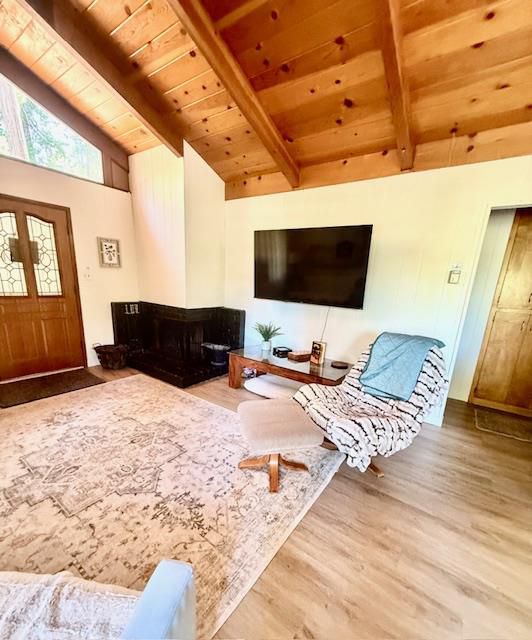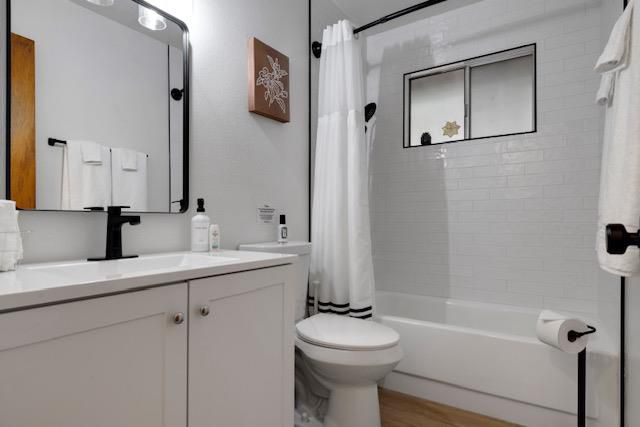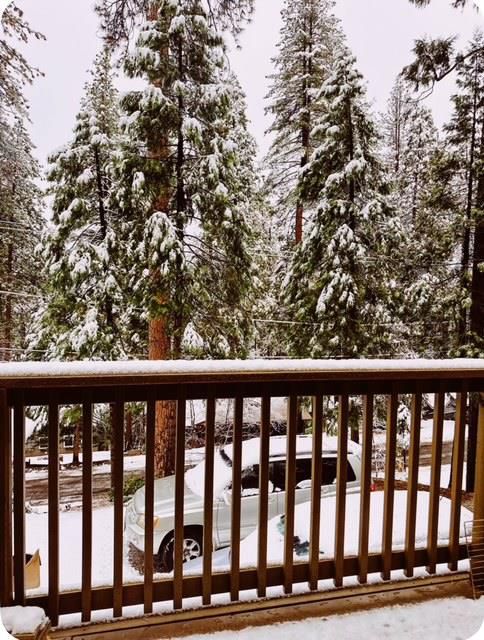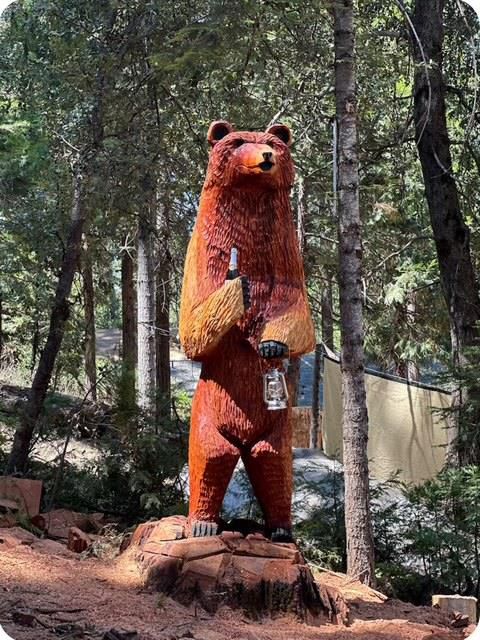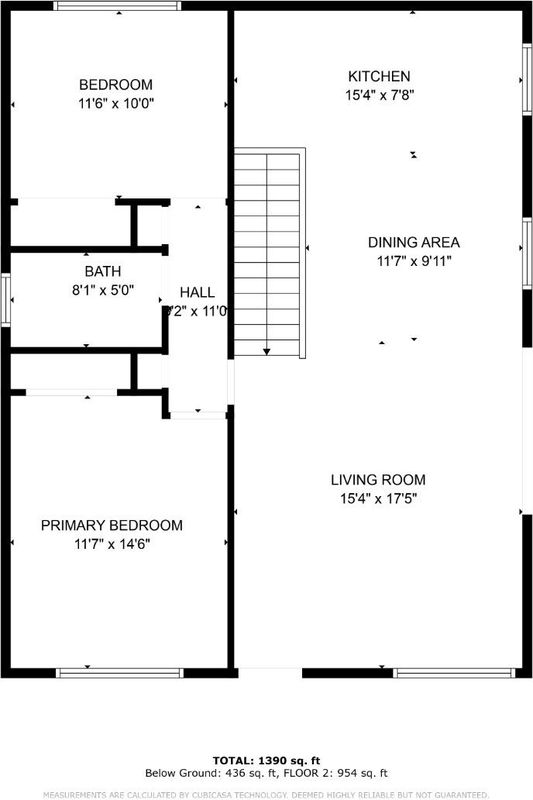
$599,000
1,440
SQ FT
$416
SQ/FT
22461 Ponderosa Drive
@ Twain Harte Drive - 9918 - Tuolumne County, Twain Harte
- 4 Bed
- 2 Bath
- 4 Park
- 1,440 sqft
- TWAIN HARTE
-

5 stars and Juuuust Right! The Welcome baby bear thinks so! One of a kind and truly loved sits this 4 bedroom 2 full bath cabin. The knotty pine ceiling with it's A frame allows the views through the upper windows that give this home a tree house feeling. Our next life move makes this opportunity yours! There is a newly upgraded electrical panel and recently installed electrical generator plug. Enjoy mountain living with updated amenities such as the luxury vinyl plank flooring throughout, newer fridge and washer, dryer, updated kitchen, bathrooms and more. Enjoy stargazing at your very own flintstone flats on the hand carved benches. The gorgeous 10' cedar bear is rooted and is part of the property along with the whimsical hand carved tree. Make memories here. The property is pie shaped and has plenty of parking out front. Not much more needed to make this home your dream retreat. The fireplace comes with loads of cedarwood logs stacked for the upcoming winter. 50 gallon water heater is nothing short of warm water here. Never worry about septic because this home is on public sewer. Mountain living with city amenities. Location can't get any better than this. Easy access to 108 and downtown. Address is registered with the TH Lake waiting list.
- Days on Market
- 2 days
- Current Status
- Active
- Original Price
- $599,000
- List Price
- $599,000
- On Market Date
- Aug 11, 2025
- Property Type
- Single Family Home
- Area
- 9918 - Tuolumne County
- Zip Code
- 95383
- MLS ID
- ML82017750
- APN
- 050-082-013
- Year Built
- 1968
- Stories in Building
- 2
- Possession
- Unavailable
- Data Source
- MLSL
- Origin MLS System
- MLSListings, Inc.
Twain Harte School
Public K-8 Elementary
Students: 257 Distance: 0.9mi
Belleview Elementary School
Public K-8 Elementary
Students: 158 Distance: 1.9mi
Gold Rush Charter School
Charter K-12 Combined Elementary And Secondary
Students: 489 Distance: 2.8mi
Soulsbyville Elementary School
Public K-8 Elementary
Students: 539 Distance: 3.0mi
Old Brethren Christian School
Private 1-12 Combined Elementary And Secondary, Religious, Coed
Students: 23 Distance: 4.4mi
Summerville High School
Public 9-12 Secondary
Students: 376 Distance: 4.5mi
- Bed
- 4
- Bath
- 2
- Full on Ground Floor, Shower and Tub, Tile, Updated Bath
- Parking
- 4
- No Garage, Room for Oversized Vehicle, Uncovered Parking
- SQ FT
- 1,440
- SQ FT Source
- Unavailable
- Lot SQ FT
- 10,418.0
- Lot Acres
- 0.239164 Acres
- Kitchen
- Cooktop - Electric, Countertop - Quartz, Garbage Disposal, Hood Over Range, Island, Microwave, Oven Range - Electric
- Cooling
- Ceiling Fan, Window / Wall Unit
- Dining Room
- Dining Area in Family Room, Dining Bar, Eat in Kitchen
- Disclosures
- Natural Hazard Disclosure
- Family Room
- Other
- Flooring
- Other
- Foundation
- Concrete Block, Raised
- Fire Place
- Wood Burning
- Heating
- Central Forced Air, Fireplace, Propane
- Laundry
- Inside, Washer / Dryer
- Views
- Forest / Woods, Mountains
- Architectural Style
- Cabin
- Fee
- Unavailable
MLS and other Information regarding properties for sale as shown in Theo have been obtained from various sources such as sellers, public records, agents and other third parties. This information may relate to the condition of the property, permitted or unpermitted uses, zoning, square footage, lot size/acreage or other matters affecting value or desirability. Unless otherwise indicated in writing, neither brokers, agents nor Theo have verified, or will verify, such information. If any such information is important to buyer in determining whether to buy, the price to pay or intended use of the property, buyer is urged to conduct their own investigation with qualified professionals, satisfy themselves with respect to that information, and to rely solely on the results of that investigation.
School data provided by GreatSchools. School service boundaries are intended to be used as reference only. To verify enrollment eligibility for a property, contact the school directly.
