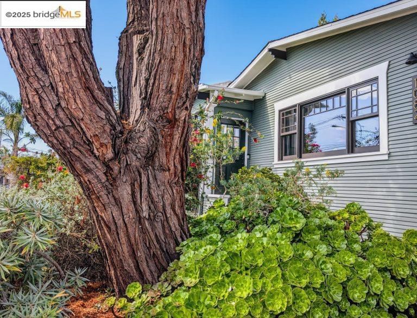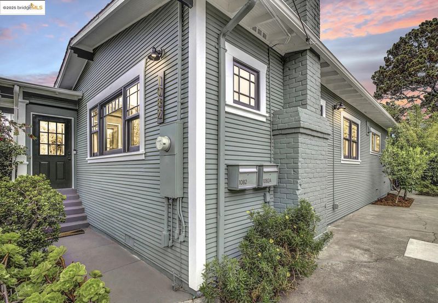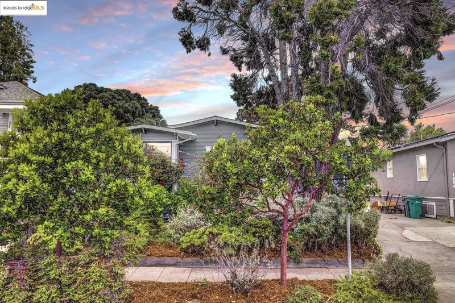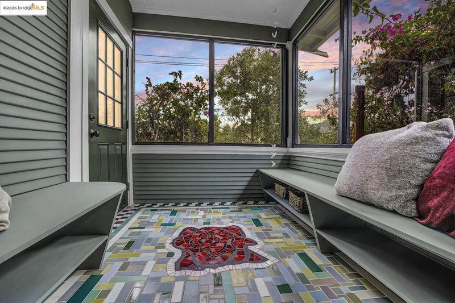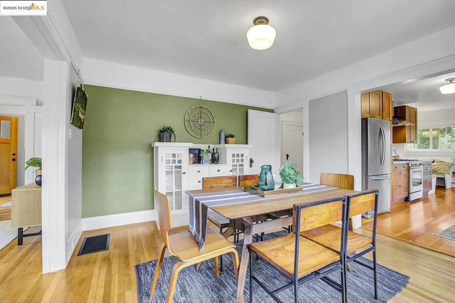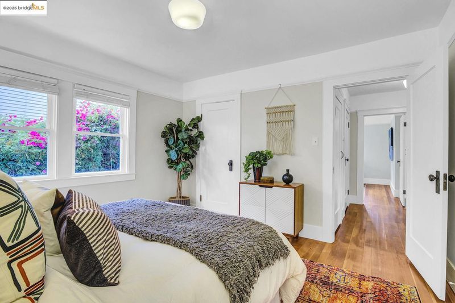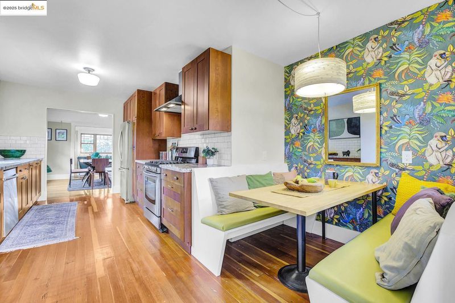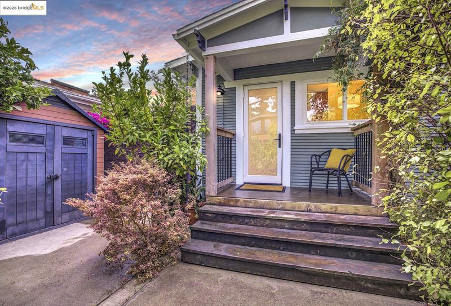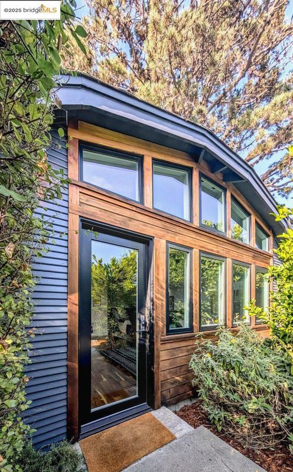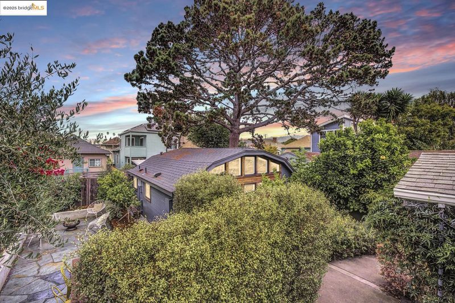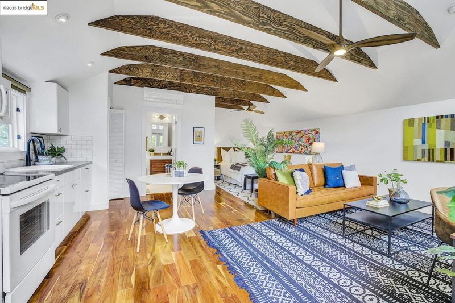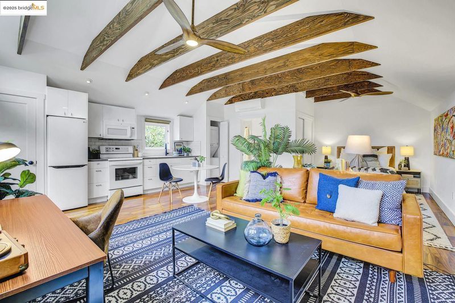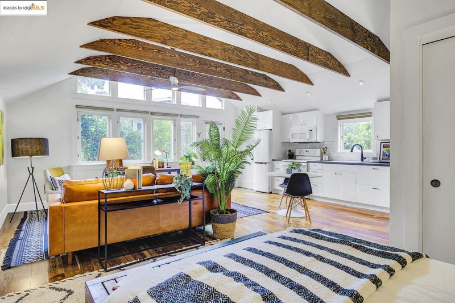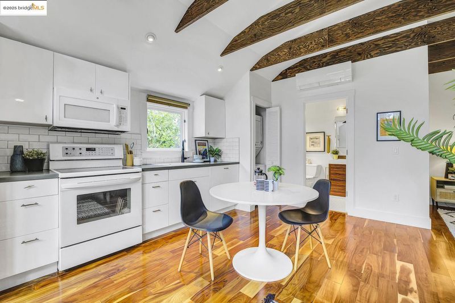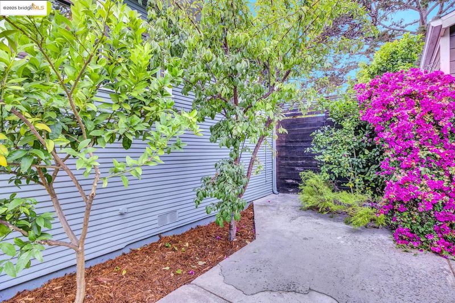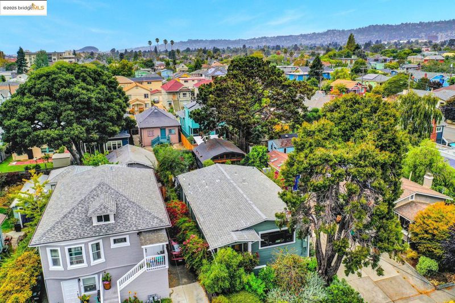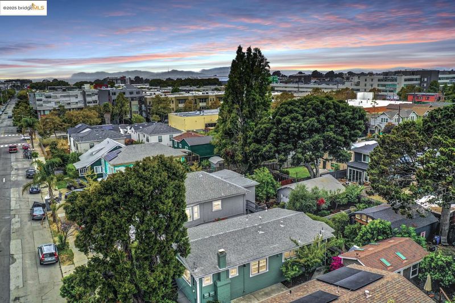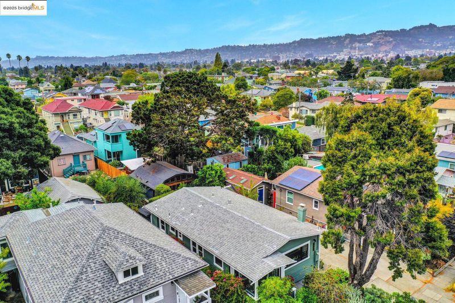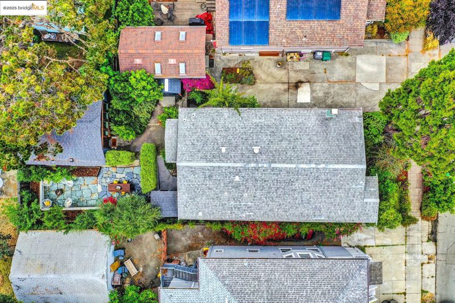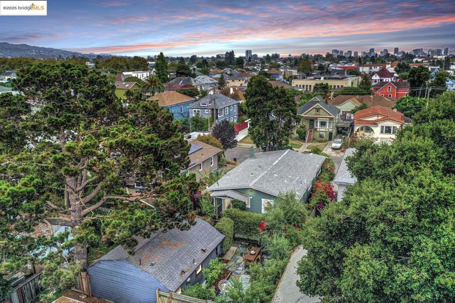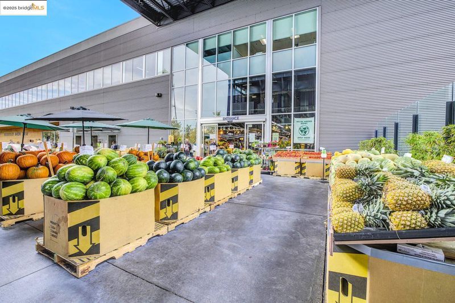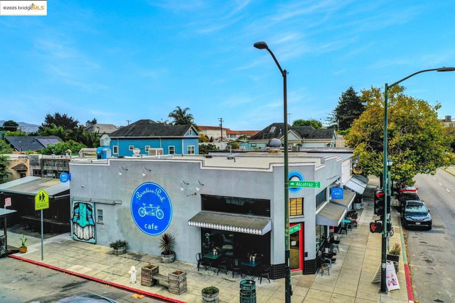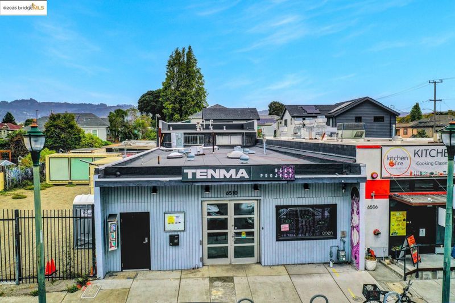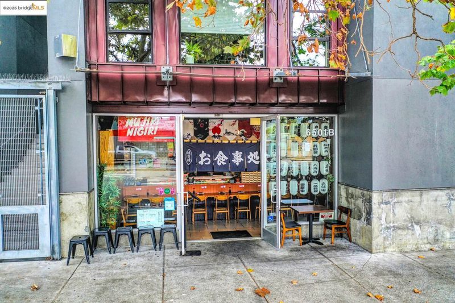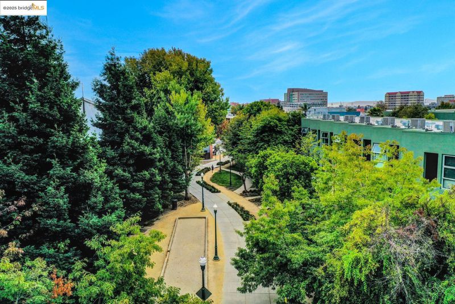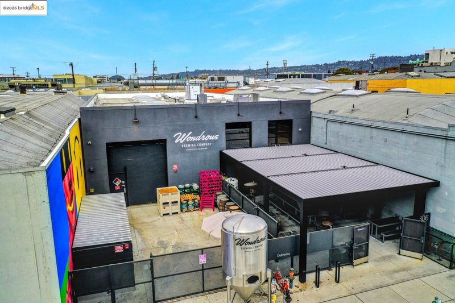
$1,100,000
1,664
SQ FT
$661
SQ/FT
1082 65th St
@ San Pablo Ave. - North Oakland, Oakland
- 3 Bed
- 2.5 (2/1) Bath
- 0 Park
- 1,664 sqft
- Oakland
-

-
Sat Sep 27, 2:00 pm - 4:00 pm
Come and film your social media here!
-
Sun Sep 28, 2:00 pm - 4:00 pm
Come and film your social media here!
Discover the ultimate urban oasis: 3-beds/2.5-baths, a versatile ADU, and a vibrant garden—all in a biker’s paradise. The beautiful Craftsman home blends classic charm and modern detail with updated wood windows, refinished original flooring and hardware, and hand-laid Heath tile. Entertain in the formal dining room with original built-ins and an optimized layout for privacy and hosting. Relax by the fireplace in the oversized living room with a south-facing window. The spacious kitchen, with its custom breakfast nook, looks out onto your lush backyard. The mature garden includes over 15 fruit trees and a raised vegetable bed. The best asset? A fully permitted, detached ADU with a vaulted ceiling, high-end finishes, & laundry—perfect for family, guests, remote work, or income potential. Location is everything, and this home delivers the best of North Oakland, South Berkeley, & Emeryville. You're moments from gourmet gems like Mujiri, Good to Eat, Prizefighter, and Wondrous & Tenma Breweries. Located on the 65th St bikeway near a community bike share and the Emeryville greenway, you can easily stroll to Berkeley Bowl West, Public Market, Ashby BART, Adeline farmers market, and AC Transit Transbay bus lines. Your vibrant, connected life awaits. Welcome home!
- Current Status
- New
- Original Price
- $1,100,000
- List Price
- $1,100,000
- On Market Date
- Sep 26, 2025
- Property Type
- Detached
- D/N/S
- North Oakland
- Zip Code
- 94608
- MLS ID
- 41112842
- APN
- 1614537
- Year Built
- 1924
- Stories in Building
- 1
- Possession
- Close Of Escrow
- Data Source
- MAXEBRDI
- Origin MLS System
- Bridge AOR
Yu Ming Charter School
Charter K-8
Students: 445 Distance: 0.1mi
Aspire Berkley Maynard Academy
Charter K-8 Elementary
Students: 587 Distance: 0.3mi
Ecole Bilingue de Berkeley
Private PK-8 Elementary, Nonprofit
Students: 500 Distance: 0.5mi
Global Montessori International School
Private K-2
Students: 6 Distance: 0.5mi
Malcolm X Elementary School
Public K-5 Elementary
Students: 575 Distance: 0.6mi
Malcolm X Elementary School
Public K-5 Elementary, Coed
Students: 557 Distance: 0.6mi
- Bed
- 3
- Bath
- 2.5 (2/1)
- Parking
- 0
- Off Street, No Garage, On Street
- SQ FT
- 1,664
- SQ FT Source
- Public Records
- Lot SQ FT
- 4,400.0
- Lot Acres
- 0.1 Acres
- Pool Info
- None
- Kitchen
- Dishwasher, Gas Range, Free-Standing Range, Refrigerator, Dryer, Washer, Gas Water Heater, Breakfast Nook, Counter - Solid Surface, Eat-in Kitchen, Disposal, Gas Range/Cooktop, Range/Oven Free Standing, Updated Kitchen
- Cooling
- See Remarks
- Disclosures
- Nat Hazard Disclosure, Disclosure Package Avail
- Entry Level
- Exterior Details
- Back Yard, Front Yard, Garden/Play, Storage, Entry Gate, Garden, Private Entrance
- Flooring
- Hardwood, Vinyl
- Foundation
- Fire Place
- Brick, Living Room, Gas Piped
- Heating
- Forced Air, Heat Pump, Fireplace(s)
- Laundry
- Dryer, Laundry Closet, Washer, Washer/Dryer Stacked Incl
- Upper Level
- Other
- Main Level
- None
- Views
- None
- Possession
- Close Of Escrow
- Basement
- Crawl Space
- Architectural Style
- Craftsman
- Non-Master Bathroom Includes
- Stall Shower, Updated Baths, Window
- Construction Status
- Existing
- Additional Miscellaneous Features
- Back Yard, Front Yard, Garden/Play, Storage, Entry Gate, Garden, Private Entrance
- Location
- See Remarks
- Pets
- Yes
- Roof
- Composition Shingles
- Water and Sewer
- Public
- Fee
- Unavailable
MLS and other Information regarding properties for sale as shown in Theo have been obtained from various sources such as sellers, public records, agents and other third parties. This information may relate to the condition of the property, permitted or unpermitted uses, zoning, square footage, lot size/acreage or other matters affecting value or desirability. Unless otherwise indicated in writing, neither brokers, agents nor Theo have verified, or will verify, such information. If any such information is important to buyer in determining whether to buy, the price to pay or intended use of the property, buyer is urged to conduct their own investigation with qualified professionals, satisfy themselves with respect to that information, and to rely solely on the results of that investigation.
School data provided by GreatSchools. School service boundaries are intended to be used as reference only. To verify enrollment eligibility for a property, contact the school directly.
